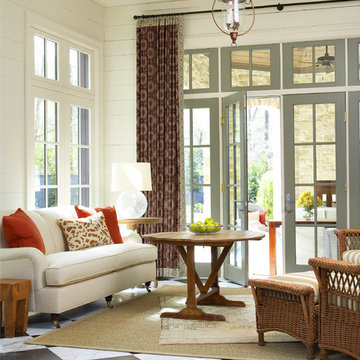Traditional Living Design Ideas with Marble Floors
Refine by:
Budget
Sort by:Popular Today
1 - 20 of 1,087 photos
Item 1 of 3
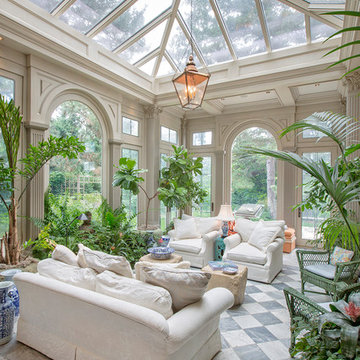
Inspiration for a large traditional sunroom in Omaha with marble floors.
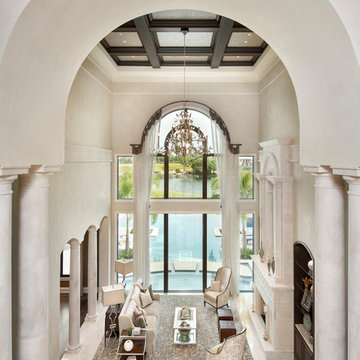
Formal Living Room, directly off of the entry.
Design ideas for an expansive traditional formal open concept living room in Miami with beige walls, marble floors, a standard fireplace and a stone fireplace surround.
Design ideas for an expansive traditional formal open concept living room in Miami with beige walls, marble floors, a standard fireplace and a stone fireplace surround.
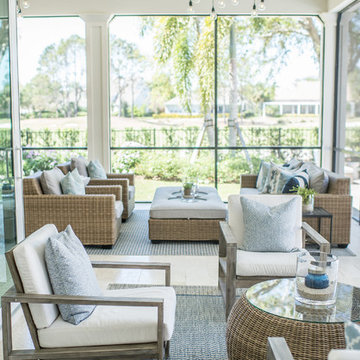
Large traditional sunroom in Jacksonville with marble floors, no fireplace, a standard ceiling and white floor.
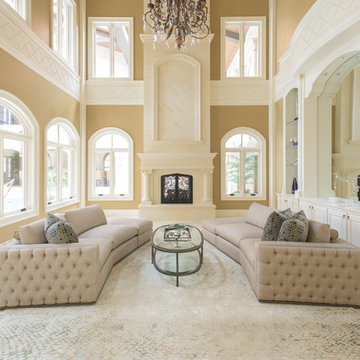
Incredible house with Crema Marfil tiles and slabs from Levantina's own Coto Quarry. Install by Century Granite & Marble. Natural Stone from Levantina Dallas. Photography by Michael Hunter.
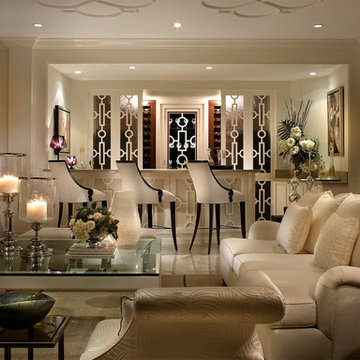
Interior Design + Architectural Photographer Barry Grossman Photography
This is an example of a traditional living room in Miami with a home bar and marble floors.
This is an example of a traditional living room in Miami with a home bar and marble floors.
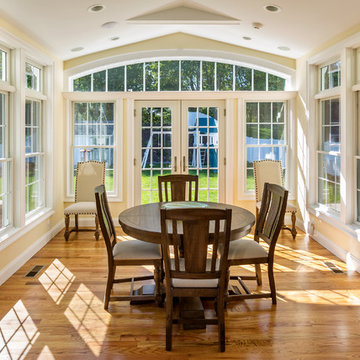
Mid-sized traditional sunroom in New York with marble floors, no fireplace, a standard ceiling and brown floor.
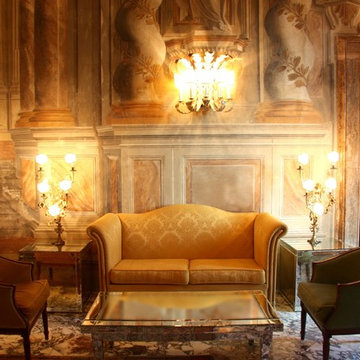
Photo of a large traditional enclosed living room in Chicago with multi-coloured walls, marble floors and multi-coloured floor.
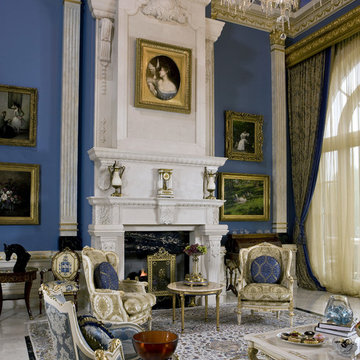
The grand salon emphasizes architectural detailing while embracing an intimate arrangement of furniture to maintain proper conversational proportion and scale. The rich textiles add layered texture and luxury while embodying comfort and beauty.
photo credit: Gordon Beall

Inspiration for a large traditional loft-style living room in Moscow with beige walls, marble floors, a wall-mounted tv, yellow floor, coffered and wallpaper.
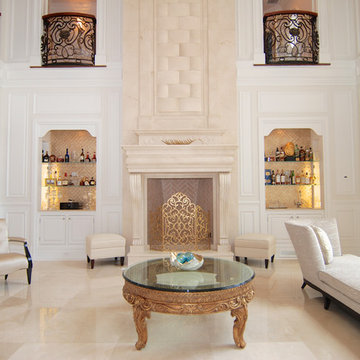
For this commission the client hired us to do the interiors of their new home which was under construction. The style of the house was very traditional however the client wanted the interiors to be transitional, a mixture of contemporary with more classic design. We assisted the client in all of the material, fixture, lighting, cabinetry and built-in selections for the home. The floors throughout the first floor of the home are a creme marble in different patterns to suit the particular room; the dining room has a marble mosaic inlay in the tradition of an oriental rug. The ground and second floors are hardwood flooring with a herringbone pattern in the bedrooms. Each of the seven bedrooms has a custom ensuite bathroom with a unique design. The master bathroom features a white and gray marble custom inlay around the wood paneled tub which rests below a venetian plaster domes and custom glass pendant light. We also selected all of the furnishings, wall coverings, window treatments, and accessories for the home. Custom draperies were fabricated for the sitting room, dining room, guest bedroom, master bedroom, and for the double height great room. The client wanted a neutral color scheme throughout the ground floor; fabrics were selected in creams and beiges in many different patterns and textures. One of the favorite rooms is the sitting room with the sculptural white tete a tete chairs. The master bedroom also maintains a neutral palette of creams and silver including a venetian mirror and a silver leafed folding screen. Additional unique features in the home are the layered capiz shell walls at the rear of the great room open bar, the double height limestone fireplace surround carved in a woven pattern, and the stained glass dome at the top of the vaulted ceilings in the great room.

2D previsualization for a client
Inspiration for an expansive traditional loft-style living room in New York with blue walls, marble floors, white floor, vaulted and decorative wall panelling.
Inspiration for an expansive traditional loft-style living room in New York with blue walls, marble floors, white floor, vaulted and decorative wall panelling.
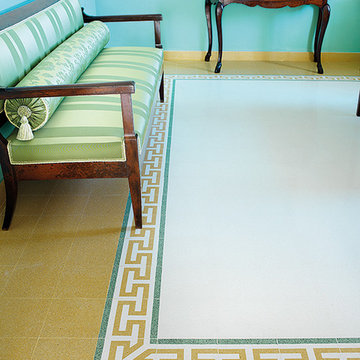
Design ideas for a small traditional enclosed family room in Bologna with blue walls and marble floors.
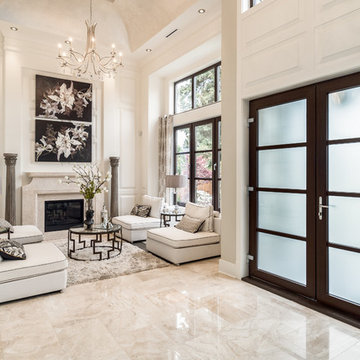
Inspiration for a mid-sized traditional formal open concept living room in Vancouver with white walls, a standard fireplace, beige floor, marble floors and no tv.
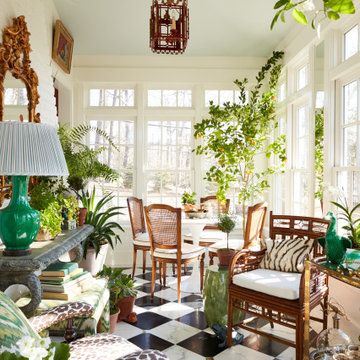
This is an example of a mid-sized traditional sunroom in Philadelphia with marble floors, a standard ceiling and multi-coloured floor.
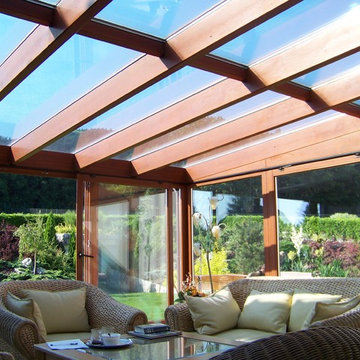
Gracja
Inspiration for a large traditional sunroom in Dresden with marble floors and a standard fireplace.
Inspiration for a large traditional sunroom in Dresden with marble floors and a standard fireplace.
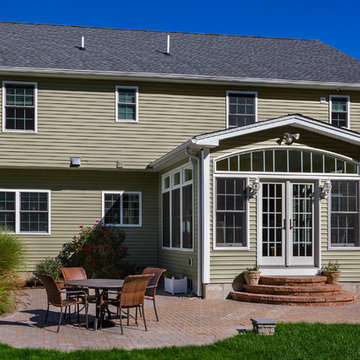
Design ideas for a mid-sized traditional sunroom in New York with marble floors, no fireplace, a standard ceiling and brown floor.
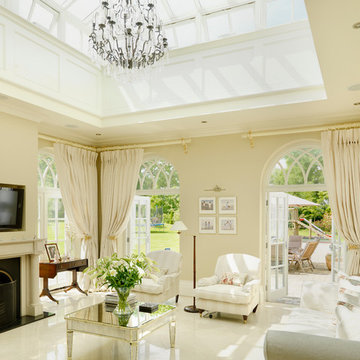
David H. Leahy Architects
Inspiration for a traditional formal enclosed living room in Other with yellow walls, marble floors, a wood stove, a stone fireplace surround and a wall-mounted tv.
Inspiration for a traditional formal enclosed living room in Other with yellow walls, marble floors, a wood stove, a stone fireplace surround and a wall-mounted tv.
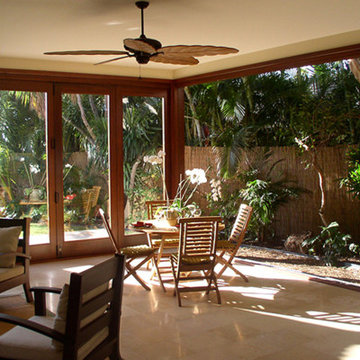
Design ideas for a mid-sized traditional sunroom in Hawaii with marble floors, no fireplace, a standard ceiling and beige floor.
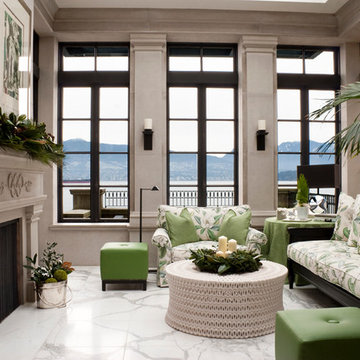
Photos: Kim Christie
Inspiration for a traditional enclosed family room in Vancouver with marble floors, a standard fireplace, a stone fireplace surround and white floor.
Inspiration for a traditional enclosed family room in Vancouver with marble floors, a standard fireplace, a stone fireplace surround and white floor.
Traditional Living Design Ideas with Marble Floors
1




