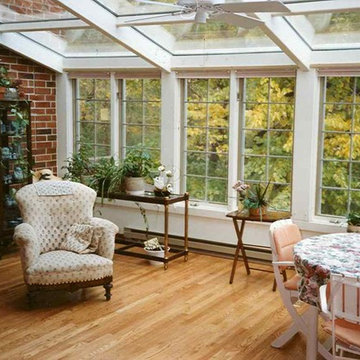Traditional Living Design Ideas with No Fireplace
Refine by:
Budget
Sort by:Popular Today
1 - 20 of 16,449 photos
Item 1 of 3
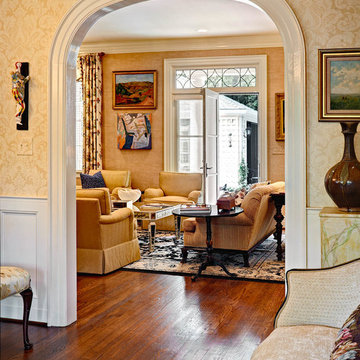
Design ideas for a mid-sized traditional open concept family room in Raleigh with beige walls, light hardwood floors and no fireplace.
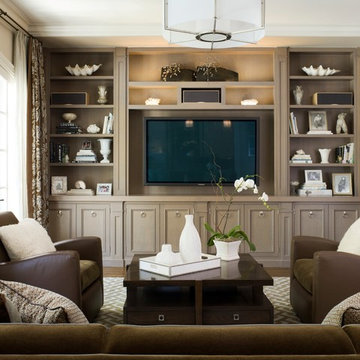
David Duncan Livingston
Photo of a traditional family room in San Francisco with no fireplace and a built-in media wall.
Photo of a traditional family room in San Francisco with no fireplace and a built-in media wall.
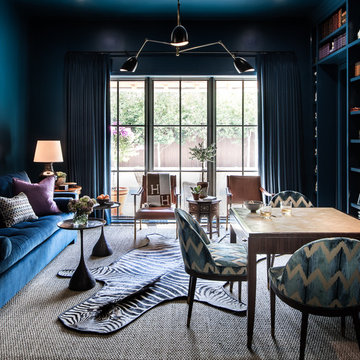
Photo of a mid-sized traditional enclosed family room in Dallas with a game room, blue walls, carpet, no fireplace, a built-in media wall and beige floor.
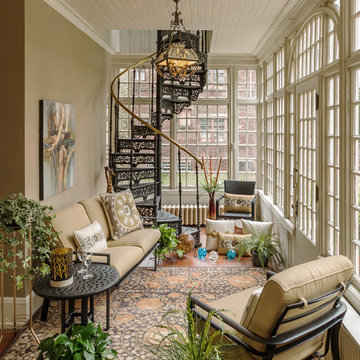
Photo: Edmunds Studios
Design: Laacke & Joys
Photo of a mid-sized traditional sunroom in Milwaukee with terra-cotta floors, no fireplace and a standard ceiling.
Photo of a mid-sized traditional sunroom in Milwaukee with terra-cotta floors, no fireplace and a standard ceiling.
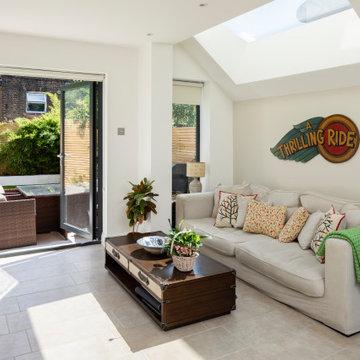
Photo of a mid-sized traditional living room in Nice with beige walls, terra-cotta floors, no fireplace, no tv and beige floor.
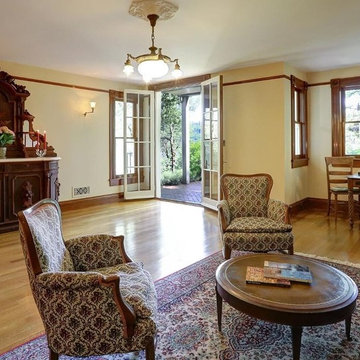
This is a spacious family room, with a wonderful access to the out door for entertainment and a wet bar fully equipped with fridge and sink. A side table was placed under the window for card games, another hang out place for family or an indoor space for some of the patio party guests.
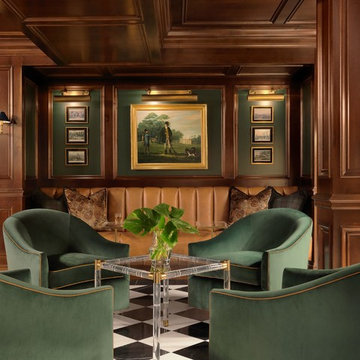
Lower Level Sitting Area
Design ideas for a traditional living room in St Louis with no fireplace, multi-coloured floor and green walls.
Design ideas for a traditional living room in St Louis with no fireplace, multi-coloured floor and green walls.
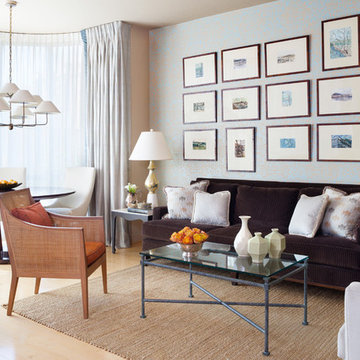
Adjoining the living space, the lounge area showcases a wall of mirrors made with gilt frames found by the owner in the attic of his previous home. A black iron-and-crystal chandelier hangs above a pair of Nancy Corzine chaises in silk velvet. An accent wall in Coral Red arrowroot grasscloth by Phillip Jeffires picks up the hue the red lacquered Chinese chest.
Photograph © Stacy Zarin Goldberg Photography
Project designed by Boston interior design studio Dane Austin Design. They serve Boston, Cambridge, Hingham, Cohasset, Newton, Weston, Lexington, Concord, Dover, Andover, Gloucester, as well as surrounding areas.
For more about Dane Austin Design, click here: https://daneaustindesign.com/
To learn more about this project, click here: https://daneaustindesign.com/dupont-circle-highrise
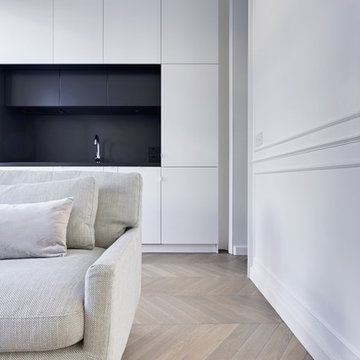
Notting Hill is one of the most charming and stylish districts in London. This apartment is situated at Hereford Road, on a 19th century building, where Guglielmo Marconi (the pioneer of wireless communication) lived for a year; now the home of my clients, a french couple.
The owners desire was to celebrate the building's past while also reflecting their own french aesthetic, so we recreated victorian moldings, cornices and rosettes. We also found an iron fireplace, inspired by the 19th century era, which we placed in the living room, to bring that cozy feeling without loosing the minimalistic vibe. We installed customized cement tiles in the bathroom and the Burlington London sanitaires, combining both french and british aesthetic.
We decided to mix the traditional style with modern white bespoke furniture. All the apartment is in bright colors, with the exception of a few details, such as the fireplace and the kitchen splash back: bold accents to compose together with the neutral colors of the space.
We have found the best layout for this small space by creating light transition between the pieces. First axis runs from the entrance door to the kitchen window, while the second leads from the window in the living area to the window in the bedroom. Thanks to this alignment, the spatial arrangement is much brighter and vaster, while natural light comes to every room in the apartment at any time of the day.
Ola Jachymiak Studio
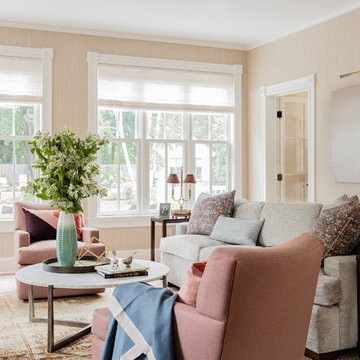
LeBlanc Design
Michael J. Lee Photography
Traditional formal enclosed living room in Boston with pink walls, medium hardwood floors and no fireplace.
Traditional formal enclosed living room in Boston with pink walls, medium hardwood floors and no fireplace.
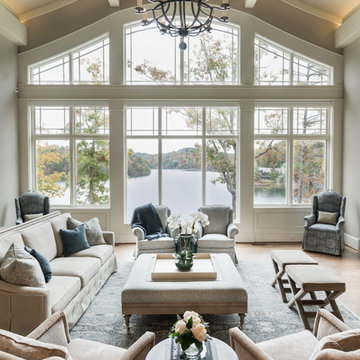
Photographer: Will Keown
Photo of a large traditional formal enclosed living room in Other with grey walls, light hardwood floors, no fireplace, no tv and brown floor.
Photo of a large traditional formal enclosed living room in Other with grey walls, light hardwood floors, no fireplace, no tv and brown floor.
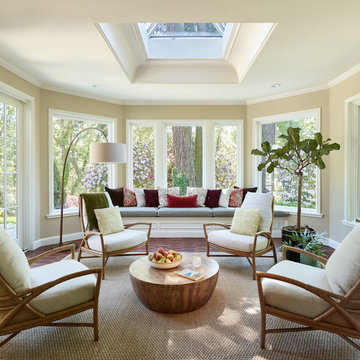
The light filled Sunroom is the perfect spot for entertaining or reading a good book at the window seat.
Project by Portland interior design studio Jenni Leasia Interior Design. Also serving Lake Oswego, West Linn, Vancouver, Sherwood, Camas, Oregon City, Beaverton, and the whole of Greater Portland.
For more about Jenni Leasia Interior Design, click here: https://www.jennileasiadesign.com/
To learn more about this project, click here:
https://www.jennileasiadesign.com/crystal-springs
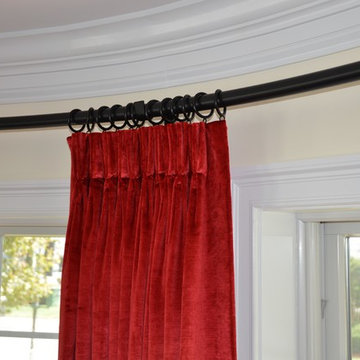
CBJ
Design ideas for a mid-sized traditional formal enclosed living room in Boston with beige walls, medium hardwood floors, no fireplace, no tv and brown floor.
Design ideas for a mid-sized traditional formal enclosed living room in Boston with beige walls, medium hardwood floors, no fireplace, no tv and brown floor.
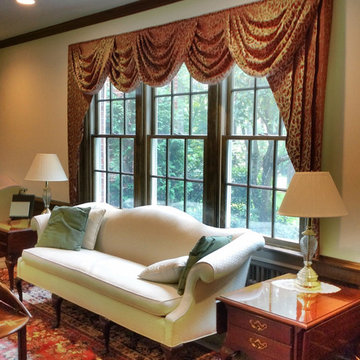
Mid-sized traditional formal enclosed living room in Boston with beige walls, dark hardwood floors, no fireplace, no tv and brown floor.
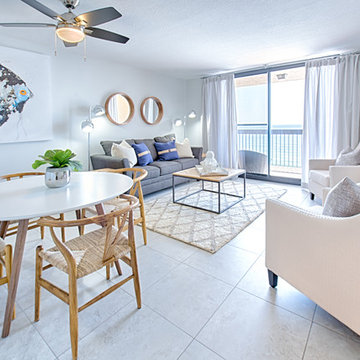
Inspiration for a mid-sized traditional open concept living room in Miami with blue walls, ceramic floors, no fireplace, a freestanding tv and white floor.
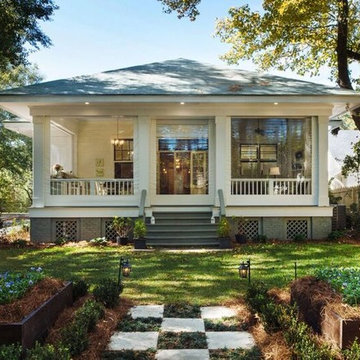
Photo of a large traditional sunroom in Kansas City with light hardwood floors, no fireplace, a standard ceiling and brown floor.
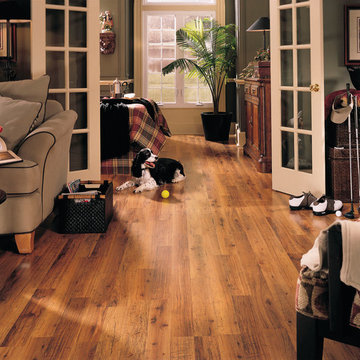
Large traditional formal enclosed living room in Seattle with green walls, laminate floors, no fireplace and no tv.
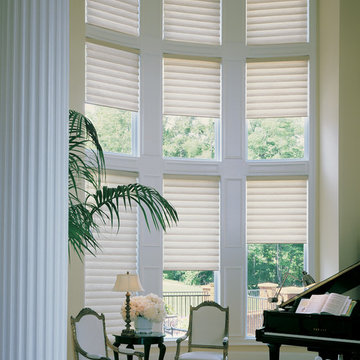
Design ideas for a large traditional formal enclosed living room in New York with beige walls, light hardwood floors and no fireplace.
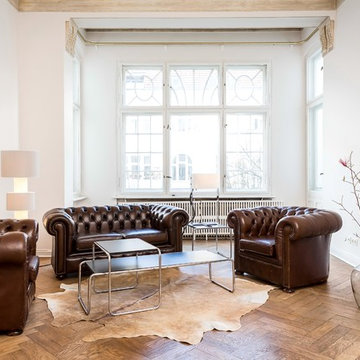
ADO Properties GmbH
Photo of a large traditional formal living room in Berlin with white walls, medium hardwood floors, no fireplace and no tv.
Photo of a large traditional formal living room in Berlin with white walls, medium hardwood floors, no fireplace and no tv.
Traditional Living Design Ideas with No Fireplace
1




