Traditional Living Design Ideas with Panelled Walls
Refine by:
Budget
Sort by:Popular Today
81 - 100 of 530 photos
Item 1 of 3
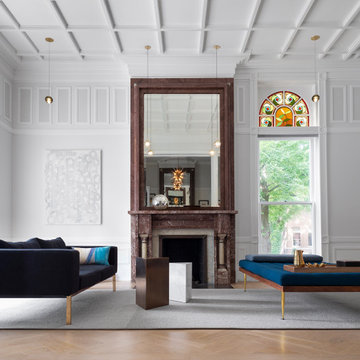
historic home in Lincoln Park with original fireplaces and stained glass windows
Inspiration for a traditional formal living room in Chicago with white walls, light hardwood floors, a standard fireplace, a stone fireplace surround, beige floor, coffered and panelled walls.
Inspiration for a traditional formal living room in Chicago with white walls, light hardwood floors, a standard fireplace, a stone fireplace surround, beige floor, coffered and panelled walls.
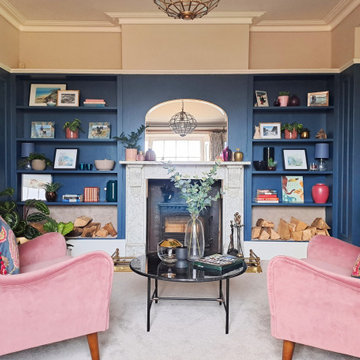
Large traditional formal enclosed living room in Hampshire with blue walls, carpet, a wood stove, a stone fireplace surround, a freestanding tv, grey floor and panelled walls.
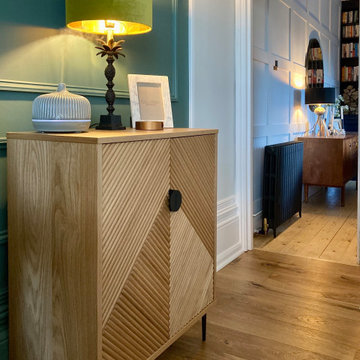
We were asked to put together designs for this beautiful Georgian mill, our client specifically asked for help with bold colour schemes and quirky accessories to style the space. We provided most of the furniture fixtures and fittings and designed the panelling and lighting elements.
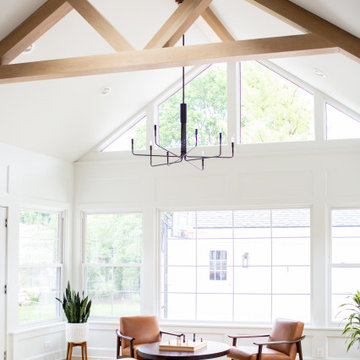
Large traditional open concept family room in Columbus with beige walls, light hardwood floors, a standard fireplace, a brick fireplace surround, a built-in media wall, beige floor, vaulted and panelled walls.
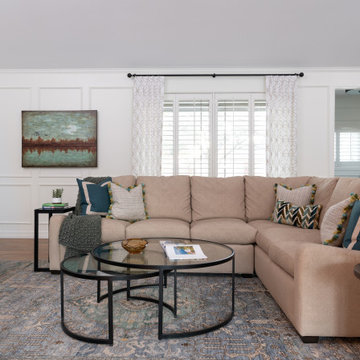
Room by room, we’re taking on this 1970’s home and bringing it into 2021’s aesthetic and functional desires. The homeowner’s started with the bar, lounge area, and dining room. Bright white paint sets the backdrop for these spaces and really brightens up what used to be light gold walls.
We leveraged their beautiful backyard landscape by incorporating organic patterns and earthy botanical colors to play off the nature just beyond the huge sliding doors.
Since the rooms are in one long galley orientation, the design flow was extremely important. Colors pop in the dining room chandelier (the showstopper that just makes this room “wow”) as well as in the artwork and pillows. The dining table, woven wood shades, and grasscloth offer multiple textures throughout the zones by adding depth, while the marble tops’ and tiles’ linear and geometric patterns give a balanced contrast to the other solids in the areas. The result? A beautiful and comfortable entertaining space!
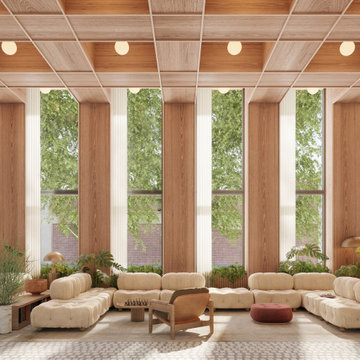
This project is an amenity living room and library space in Brooklyn New York. It is architecturally rhythmic and and orthogonal, which allows the objects in the space to shine in their character and sculptural quality. Greenery, handcrafted sculpture, wall art, and artisanal custom flooring softens the space and creates a unique personality. Designed as Design Lead at SOM.
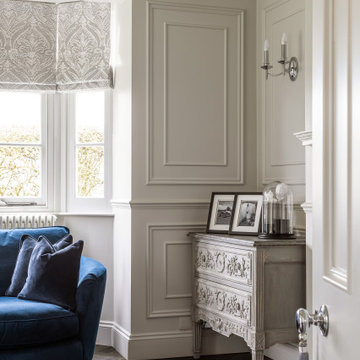
This is an example of a large traditional formal enclosed living room in Essex with beige walls, dark hardwood floors, a standard fireplace, a stone fireplace surround, a wall-mounted tv, brown floor and panelled walls.
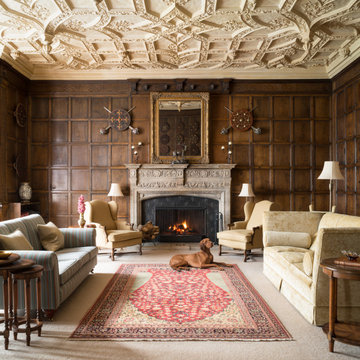
Ⓒ ZAC+ZAC
This is an example of a traditional formal enclosed living room in Other with brown walls, carpet, a standard fireplace, beige floor, panelled walls and wood walls.
This is an example of a traditional formal enclosed living room in Other with brown walls, carpet, a standard fireplace, beige floor, panelled walls and wood walls.
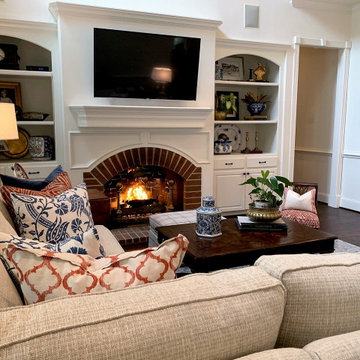
Welcome to an Updated English home. While the feel was kept English, the home has modern touches to keep it fresh and modern. The family room was the most modern of the rooms so that there would be comfortable seating for family and guests. The family loves color, so the addition of orange was added for more punch.
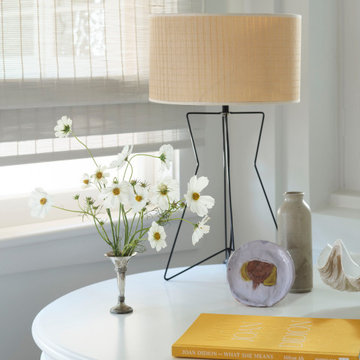
Traditional living room in Sydney with beige walls, light hardwood floors, no fireplace, coffered and panelled walls.
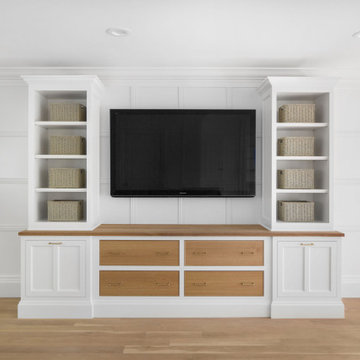
Adding a built-in entertainment center around your TV provides more than just a frame for your TV, but functional storage space for pillows, blankets, games and toys.
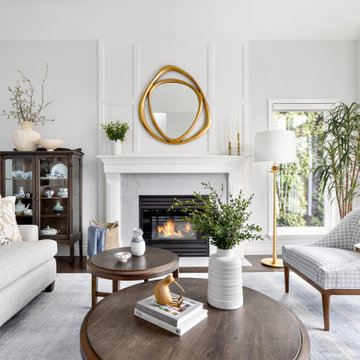
This active couple with three adult boys loves to travel and visit family throughout Western Canada. They hired us for a main floor renovation that would transform their home, making it more functional, conducive to entertaining, and reflective of their interests.
In the kitchen, we chose to keep the layout and update the cabinetry and surface finishes to revive the look. To accommodate large gatherings, we created an in-kitchen dining area, updated the living and dining room, and expanded the family room, as well.
In each of these spaces, we incorporated durable custom furnishings, architectural details, and unique accessories that reflect this well-traveled couple’s inspiring story.
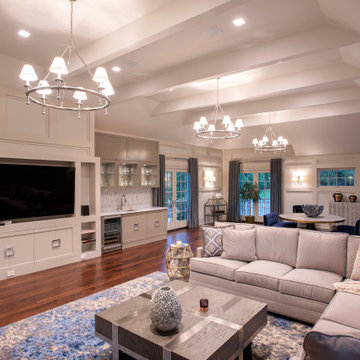
Traditional loft-style family room in New York with grey walls, dark hardwood floors, a built-in media wall, exposed beam and panelled walls.
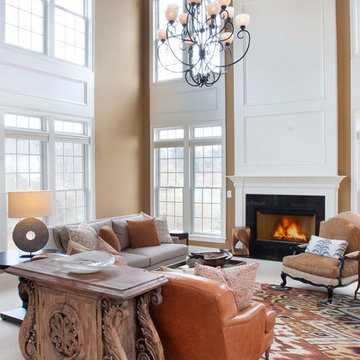
Design ideas for a traditional formal living room in Philadelphia with a standard fireplace, a stone fireplace surround, beige floor, coffered and panelled walls.

Living Room - custom paneled walls - 2 story room Pure White Walls. **Before: the master bedroom was above the living room before remodel
Photo of an expansive traditional formal loft-style living room in Oklahoma City with white walls, light hardwood floors, a standard fireplace, a stone fireplace surround, no tv, coffered and panelled walls.
Photo of an expansive traditional formal loft-style living room in Oklahoma City with white walls, light hardwood floors, a standard fireplace, a stone fireplace surround, no tv, coffered and panelled walls.
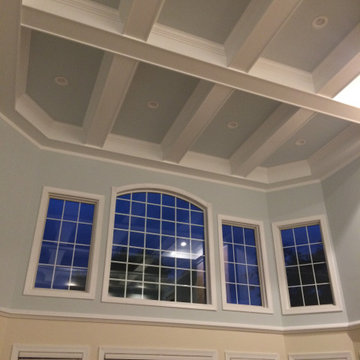
Coffering the ceiling added architectural significance and scale to the room, turning a very dull, oversized room into a beautiful custom environment.
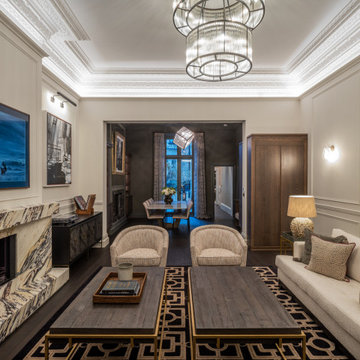
Wall colour: Slaked Lime Mid #149 by Little Greene | Ceilings in Loft White #222 by Little Greene | Chandelier is the double Bernardi in bronze, by Eichholtz | Rug and club chairs from Eichholtz | Morton Sofa in Hunstman Natural, from Andrew Martin | Breuer coffee tables, from Andrew Martin | Ina wall lights from Soho Home | Custom fireplace by AC Stone & Ceramic using Calacatta Viola marble
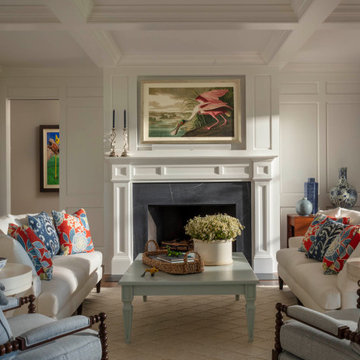
The main level floorplan presents an open concept layout and echoes the traditional design aesthetic.
Photo of a large traditional family room in Baltimore with white walls, medium hardwood floors, a standard fireplace, a stone fireplace surround, a concealed tv, brown floor and panelled walls.
Photo of a large traditional family room in Baltimore with white walls, medium hardwood floors, a standard fireplace, a stone fireplace surround, a concealed tv, brown floor and panelled walls.
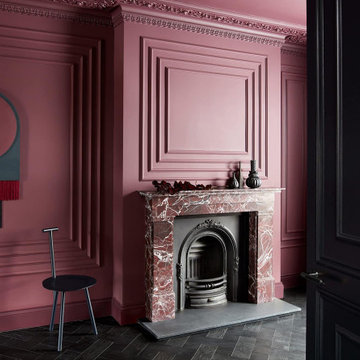
Living room painted in Farrow + Ball Brinjal. Custom fireplace surround in Rosso Levanto marble. Versaille pattern parquet flooring in custom black finish. Custom wall paneling design.
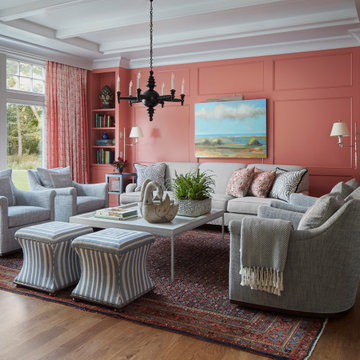
Photo of a traditional open concept living room in Other with pink walls, medium hardwood floors, a two-sided fireplace, a stone fireplace surround, brown floor, recessed and panelled walls.
Traditional Living Design Ideas with Panelled Walls
5



