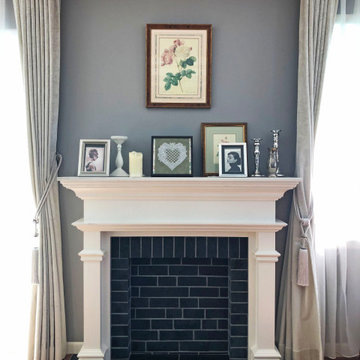Traditional Living Design Ideas with Recessed
Refine by:
Budget
Sort by:Popular Today
121 - 140 of 583 photos
Item 1 of 3
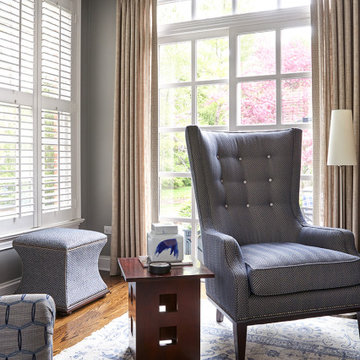
Family room
Photo of a traditional family room in Chicago with grey walls, medium hardwood floors, brown floor and recessed.
Photo of a traditional family room in Chicago with grey walls, medium hardwood floors, brown floor and recessed.
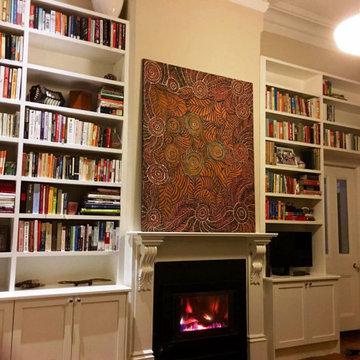
Traditional bookshelves, homely feel for family room.
Inspiration for a large traditional open concept family room in Adelaide with a library, white walls, light hardwood floors, a standard fireplace, a metal fireplace surround, a built-in media wall, yellow floor, recessed and decorative wall panelling.
Inspiration for a large traditional open concept family room in Adelaide with a library, white walls, light hardwood floors, a standard fireplace, a metal fireplace surround, a built-in media wall, yellow floor, recessed and decorative wall panelling.
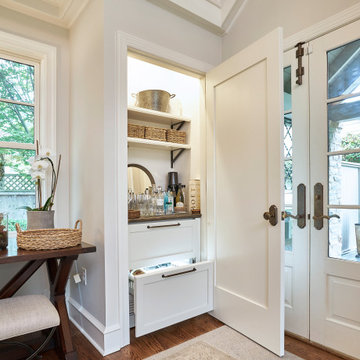
The light filled, step down family room has a custom, vaulted tray ceiling and double sets of French doors with aged bronze hardware leading to the patio. Tucked away in what looks like a closet, the built-in home bar has Sub-Zero drink drawers. The gorgeous Rumford double-sided fireplace (the other side is outside on the covered patio) has a custom-made plaster moulding surround with a beige herringbone tile insert.
Rudloff Custom Builders has won Best of Houzz for Customer Service in 2014, 2015 2016, 2017, 2019, and 2020. We also were voted Best of Design in 2016, 2017, 2018, 2019 and 2020, which only 2% of professionals receive. Rudloff Custom Builders has been featured on Houzz in their Kitchen of the Week, What to Know About Using Reclaimed Wood in the Kitchen as well as included in their Bathroom WorkBook article. We are a full service, certified remodeling company that covers all of the Philadelphia suburban area. This business, like most others, developed from a friendship of young entrepreneurs who wanted to make a difference in their clients’ lives, one household at a time. This relationship between partners is much more than a friendship. Edward and Stephen Rudloff are brothers who have renovated and built custom homes together paying close attention to detail. They are carpenters by trade and understand concept and execution. Rudloff Custom Builders will provide services for you with the highest level of professionalism, quality, detail, punctuality and craftsmanship, every step of the way along our journey together.
Specializing in residential construction allows us to connect with our clients early in the design phase to ensure that every detail is captured as you imagined. One stop shopping is essentially what you will receive with Rudloff Custom Builders from design of your project to the construction of your dreams, executed by on-site project managers and skilled craftsmen. Our concept: envision our client’s ideas and make them a reality. Our mission: CREATING LIFETIME RELATIONSHIPS BUILT ON TRUST AND INTEGRITY.
Photo Credit: Linda McManus Images
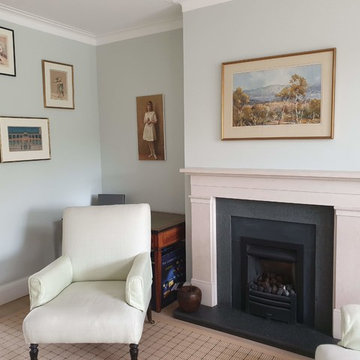
The floor and open space to the dining area was fully protected. All pictures carefully taken, protected. Walls, ceiling, and woodwork was dustless sanded, repairs were made and they were painted in primer. The walls and ceiling were painted in 2 top coats and skirting were decorated in a white satin finish. The room was carefully clean and all pictures were put back in the remaining place.
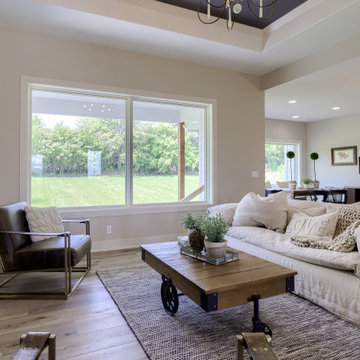
Design ideas for a traditional open concept living room in Omaha with a tile fireplace surround, a wall-mounted tv, recessed and planked wall panelling.
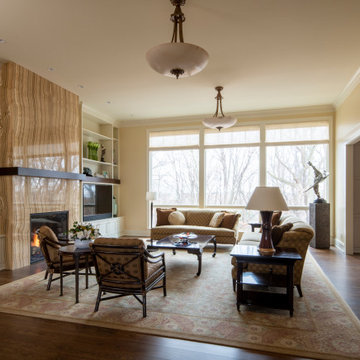
Remodeler: Michels Homes
Interior Design: Jami Ludens, Studio M Interiors
Cabinetry Design: Megan Dent, Studio M Kitchen and Bath
Photography: Scott Amundson Photography
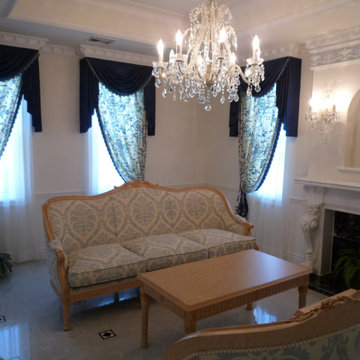
暖炉造作とモールの塗り分けを手仕事で行ってもらいました。
This is an example of a traditional living room in Other with white walls, no tv, white floor and recessed.
This is an example of a traditional living room in Other with white walls, no tv, white floor and recessed.
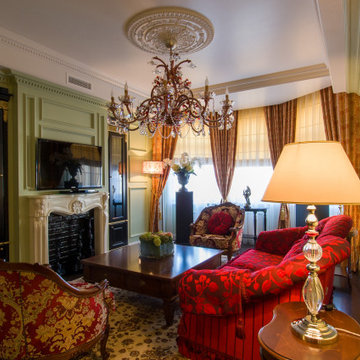
This is an example of a mid-sized traditional formal enclosed living room with green walls, dark hardwood floors, a standard fireplace, a brick fireplace surround, a wall-mounted tv, brown floor, recessed and decorative wall panelling.
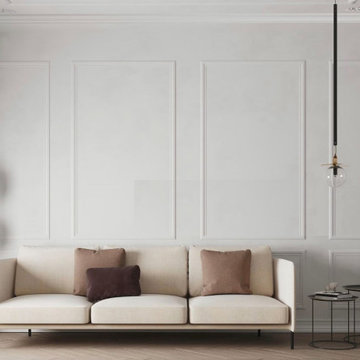
living room
This is an example of a traditional open concept family room in Rome with white walls, light hardwood floors, no tv, white floor and recessed.
This is an example of a traditional open concept family room in Rome with white walls, light hardwood floors, no tv, white floor and recessed.
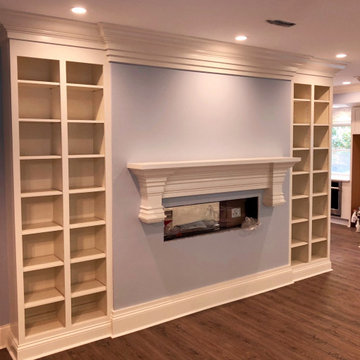
Custom Built in Cabinetry and Mantel
Design ideas for a large traditional living room in Raleigh with blue walls, dark hardwood floors, a two-sided fireplace, a tile fireplace surround, a built-in media wall, brown floor and recessed.
Design ideas for a large traditional living room in Raleigh with blue walls, dark hardwood floors, a two-sided fireplace, a tile fireplace surround, a built-in media wall, brown floor and recessed.
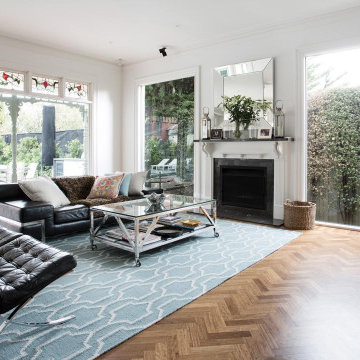
Inspiration for a mid-sized traditional open concept living room in Melbourne with white walls, light hardwood floors, a standard fireplace, a stone fireplace surround, no tv, brown floor and recessed.
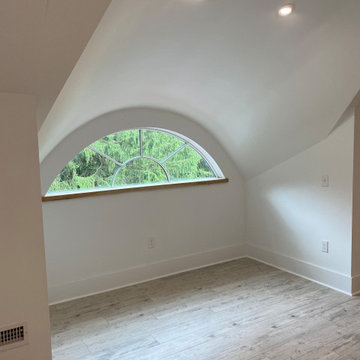
In this project, we added 1,100 sf to this home for a convenient In-law suite. The bedroom and other living areas feature white walls with white trim, grey hardwood flooring, and bay windows with white trim for lots of natural lighting supplemented by recessed lighting in strategic locations long the tray ceiling.
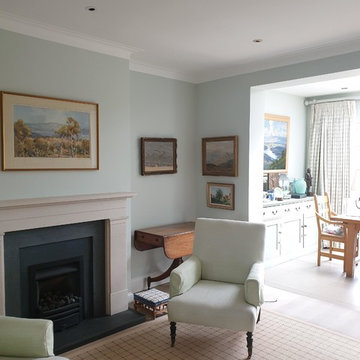
The floor and open space to the dining area was fully protected. All pictures carefully taken, protected. Walls, ceiling, and woodwork was dustless sanded, repairs were made and they were painted in primer. The walls and ceiling were painted in 2 top coats and skirting were decorated in a white satin finish. The room was carefully clean and all pictures were put back in the remaining place.
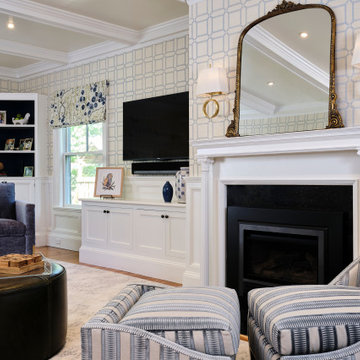
Inspiration for a traditional living room in Boston with medium hardwood floors, a standard fireplace, a wall-mounted tv, recessed and wallpaper.
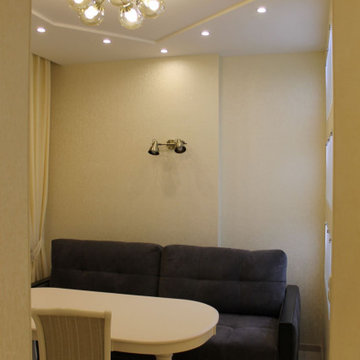
Помните, как сказке про Золушку: "Жаль, королевство маленькое, развернуться мне негде". Вот что-то такое чувствует женщина, глядя на маленькую гостиную.
Но нет нерешаемых проблем. И даже если ваша гостиная является "большой комнатой" только по названию, в ней можно разместить все необходимое.
Больше света!
Это касается и светлых оттенков в интерьере, и освещения. Добавьте точечные источники света, встраиваемые светильники, бра. А естественный свет из окон должен отражаться от светлой мебели и стен.
Зеркала
А также зеркальные поверхности. Отлично множат свет и расширяют пространство. Интересное решение - зеркало, встроенное в нишу в стене. Комната будет казаться больше из-за отражения.
Обман зрения
Видели крутые картинки из интернета, которые создают эффект движения? На одну стену можно наклеить обои с перспективой: дорога вдаль, веранда, улица. И вот уже комната не так и мала.
Легкая мебель
С дизайном квартиры покончено, теперь приступаем к обстановке. Хотите громоздкий обеденный стол? Не рекомендую. Чем легче мебель - тем лучше. Открытые полки вместо книжных шкафов - отличное решение.
До потолка
Кстати, о полках. Используйте пространство стен по максимуму - заказывайте книжные шкафы до самого потолка. Вешайте полки как можно выше.
Встроенные шкафы
В идеале с раздвижными дверями. А еще неплохо смотрятся варианты с ширмой или занавеской. Для маленькой гостиной лучше заказать мебель, чтобы не купить стандартный вариант, который не подойдет.
Освободить плинтус
Самая большая обманка - расставить мебель возле стен. Диваны, кресла и столы лучше отодвинуть. За счет этого пространство будет казаться больше.
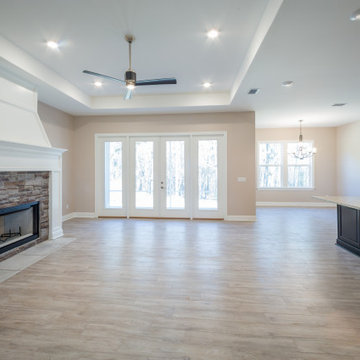
Custom open living room with a tray ceiling, fireplace, and tile flooring.
Mid-sized traditional open concept living room with beige walls, porcelain floors, a standard fireplace, a stone fireplace surround, brown floor and recessed.
Mid-sized traditional open concept living room with beige walls, porcelain floors, a standard fireplace, a stone fireplace surround, brown floor and recessed.
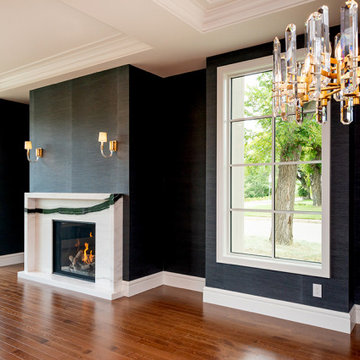
Expansive traditional formal open concept living room in Other with grey walls, medium hardwood floors, a standard fireplace, a stone fireplace surround, recessed and wallpaper.
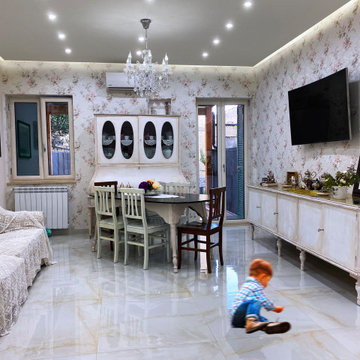
Il salotto condivide lo spazio con la camera da pranzo. I toni sono tutti tendenti al bianco , con elementi in cromie più calde tendenti al marrone e al bronzo. Gli arredi sono stati tutti restaurati tramite pre-trattamento e laccatura per renderli bianchi , come voleva la committenza.Il pavimento è in gres porcellanato effetto resina in tonalità di beige diverse.Per la valorizzazione delle pareti si è optato per una carta da parati floreale , scelta dalla committenza. La controsoffittatura , realizzata in cartongesso , separata dalle pareti perimetralmente , in modo da ricreare degli scuretti illuminati , per dare un senso di galleggiamento.
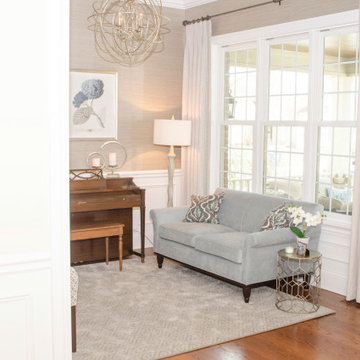
Elegant, timeless sitting room in a beautiful new construction home in Elmhurst, Illinois. Gorgeous custom rugs and upholstered furniture are surprisingly durable yet luxurious. Designer grass cloth adds a layer of texture and interest to the walls. Light, airy and classic design will stand the test of time for this busy family.
Traditional Living Design Ideas with Recessed
7




