Traditional Living Design Ideas with Turquoise Floor
Refine by:
Budget
Sort by:Popular Today
1 - 7 of 7 photos
Item 1 of 3
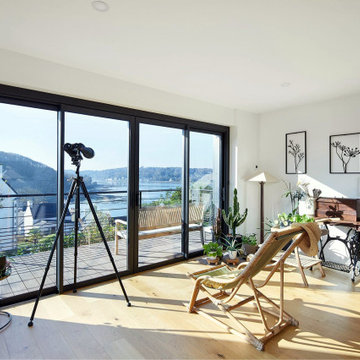
Nos clients ont fait l’acquisition d’une maison des années 60 il y a quelques années. Plus le temps passait et plus le souhait d’agrandir leur habitation se faisait ressentir. En effet, ils avaient comme projet d’augmenter la surface habitable grâce à l’ajout d’une extension. Tout en créant une pièce de vie supplémentaire. Mais aussi, une suite parentale pour avoir leur propre espace personnel. Un véritable succès pour cet agrandissement de maison.
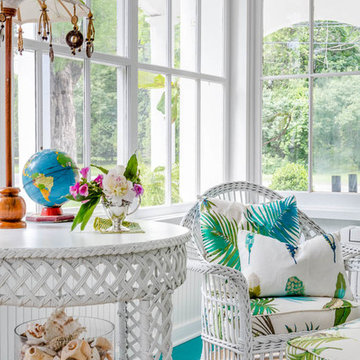
The sunroom of a little cottage nestled into a picturesque Vermont village.
Photo: Greg Premru
Traditional sunroom in Boston with painted wood floors, a standard ceiling and turquoise floor.
Traditional sunroom in Boston with painted wood floors, a standard ceiling and turquoise floor.
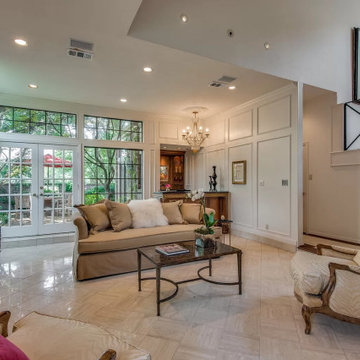
Large formal dining room.
Photo of a traditional formal open concept living room in Dallas with white walls, marble floors and turquoise floor.
Photo of a traditional formal open concept living room in Dallas with white walls, marble floors and turquoise floor.
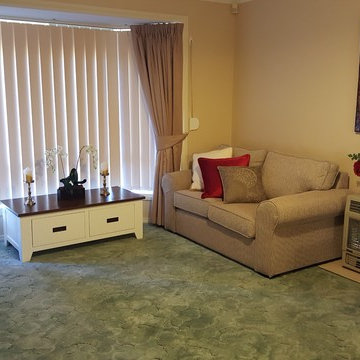
Red and green in the print brought the whole colour scheme together
Inspiration for a traditional open concept living room in Adelaide with carpet and turquoise floor.
Inspiration for a traditional open concept living room in Adelaide with carpet and turquoise floor.
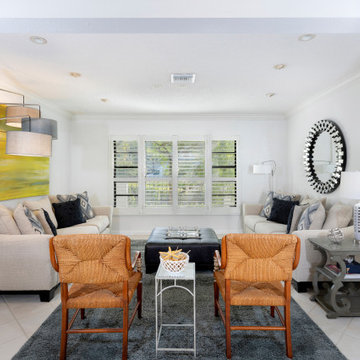
living room
Photo of a mid-sized traditional formal enclosed living room in Miami with white walls, ceramic floors, no fireplace, no tv and turquoise floor.
Photo of a mid-sized traditional formal enclosed living room in Miami with white walls, ceramic floors, no fireplace, no tv and turquoise floor.
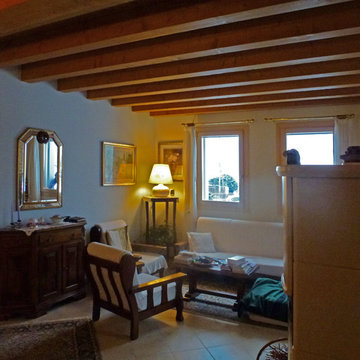
Abitazione con struttura in legno a Crespano del Grappa (Tv)
Anno di realizzazione: 2009
Progettista Architettonico: Geom. Adriano Berton
Dettagli tecnici:
- Struttura pareti: Bio T-34
- Superficie commerciale:129 mq PT + 60 mq P1 + 14 mq portici
- Classe energetica: A4
❄️ Scopri di più:
http://www.bio-house.it/it/area/homes/request/casa-nuova
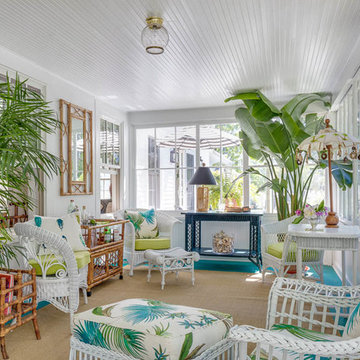
The sunroom of a little cottage nestled into a picturesque Vermont village.
Photo: Greg Premru
Inspiration for a traditional sunroom in Boston with painted wood floors, a standard ceiling and turquoise floor.
Inspiration for a traditional sunroom in Boston with painted wood floors, a standard ceiling and turquoise floor.
Traditional Living Design Ideas with Turquoise Floor
1



