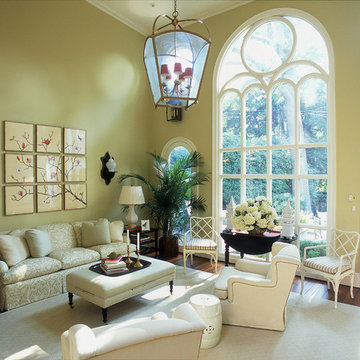Traditional Living Design Ideas with Yellow Walls
Refine by:
Budget
Sort by:Popular Today
1 - 20 of 5,327 photos
Item 1 of 3
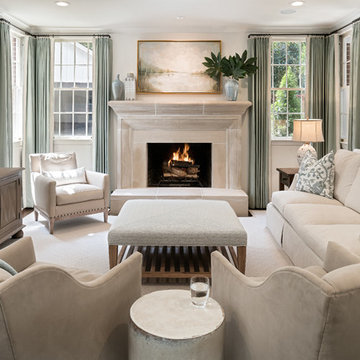
A cast stone fireplace surround and mantel add subtle texture to this neutral, traditionally furnished living room. Soft touches of aqua bring the outdoors in. Interior Designer: Catherine Walters Interiors © Deborah Scannell Photography
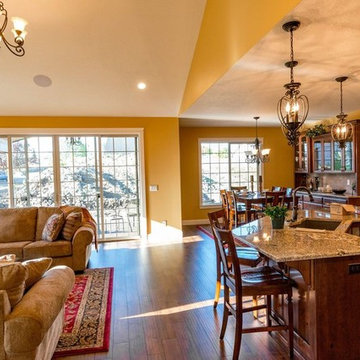
This family room and kitchen area works seamlessly together to create a feeling of unity. The vaulted ceilings over the family room subtly draw the eye up and quietly divides the two spaces. The chandeliers in the kitchen area create a cozy atmosphere. The trim around the sliding glass doors and the dining room window are framed in white. The kitchen island is seen to be quite spacious and can easily seat six people.
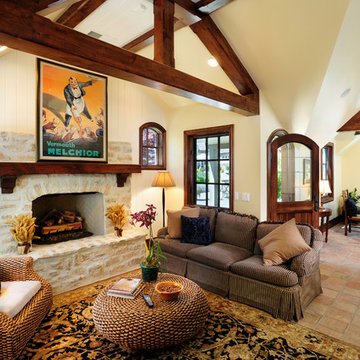
Builder: Markay Johnson Construction
visit: www.mjconstruction.com
Project Details:
Located on a beautiful corner lot of just over one acre, this sumptuous home presents Country French styling – with leaded glass windows, half-timber accents, and a steeply pitched roof finished in varying shades of slate. Completed in 2006, the home is magnificently appointed with traditional appeal and classic elegance surrounding a vast center terrace that accommodates indoor/outdoor living so easily. Distressed walnut floors span the main living areas, numerous rooms are accented with a bowed wall of windows, and ceilings are architecturally interesting and unique. There are 4 additional upstairs bedroom suites with the convenience of a second family room, plus a fully equipped guest house with two bedrooms and two bathrooms. Equally impressive are the resort-inspired grounds, which include a beautiful pool and spa just beyond the center terrace and all finished in Connecticut bluestone. A sport court, vast stretches of level lawn, and English gardens manicured to perfection complete the setting.
Photographer: Bernard Andre Photography
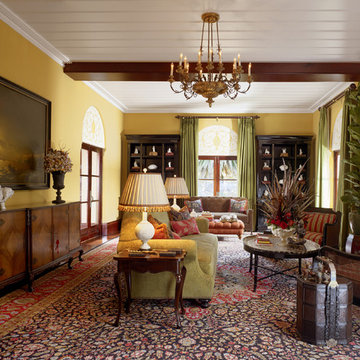
Photography: César Rubio
Expansive traditional living room in San Francisco with yellow walls and a standard fireplace.
Expansive traditional living room in San Francisco with yellow walls and a standard fireplace.
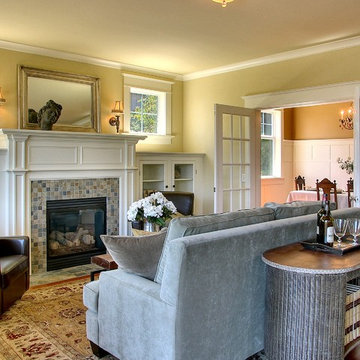
Traditional craftsman home featuring a tile fireplace, built-in cabinets, crown molding and french doors.
Design ideas for a mid-sized traditional living room in Seattle with a tile fireplace surround, yellow walls, medium hardwood floors and a standard fireplace.
Design ideas for a mid-sized traditional living room in Seattle with a tile fireplace surround, yellow walls, medium hardwood floors and a standard fireplace.
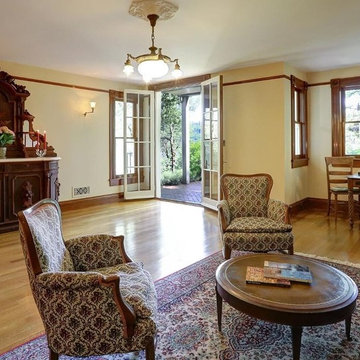
This is a spacious family room, with a wonderful access to the out door for entertainment and a wet bar fully equipped with fridge and sink. A side table was placed under the window for card games, another hang out place for family or an indoor space for some of the patio party guests.
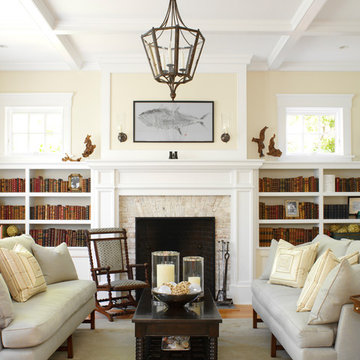
Photo of a mid-sized traditional formal enclosed living room in Other with yellow walls, a standard fireplace, a brick fireplace surround, light hardwood floors, no tv and brown floor.
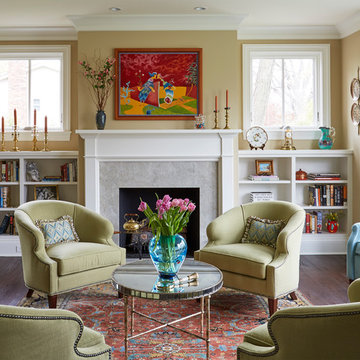
Kaskel Photo
This is an example of a mid-sized traditional formal enclosed living room in Chicago with yellow walls, dark hardwood floors, a standard fireplace, a stone fireplace surround, no tv and brown floor.
This is an example of a mid-sized traditional formal enclosed living room in Chicago with yellow walls, dark hardwood floors, a standard fireplace, a stone fireplace surround, no tv and brown floor.
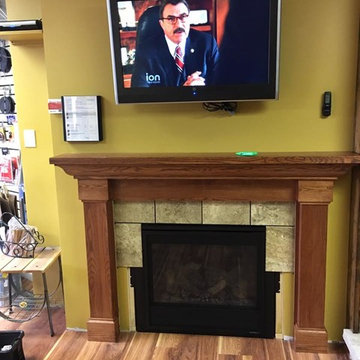
Design ideas for a mid-sized traditional open concept family room in New York with yellow walls, medium hardwood floors, a standard fireplace, a stone fireplace surround, a wall-mounted tv and brown floor.
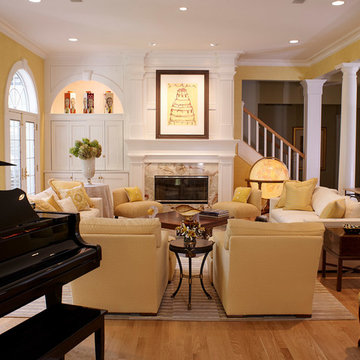
Photo of a traditional formal open concept living room in Other with yellow walls, medium hardwood floors, a standard fireplace, a stone fireplace surround and yellow floor.
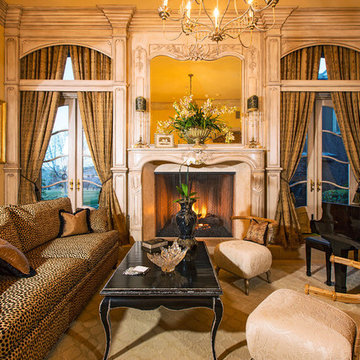
Photo of a traditional living room in Santa Barbara with yellow walls and a standard fireplace.
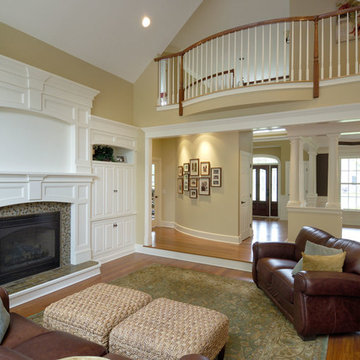
Two story family room in newly constructed updated farmhouse.
Mid-sized traditional enclosed family room in Boston with no tv, yellow walls, medium hardwood floors, a standard fireplace and a tile fireplace surround.
Mid-sized traditional enclosed family room in Boston with no tv, yellow walls, medium hardwood floors, a standard fireplace and a tile fireplace surround.
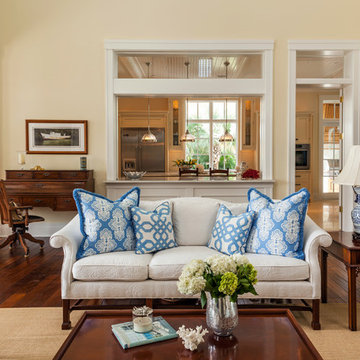
The living room has an open view to the kitchen without combining the two rooms.
Photo of a large traditional formal open concept living room in Miami with medium hardwood floors, yellow walls, no tv, brown floor, a standard fireplace and a stone fireplace surround.
Photo of a large traditional formal open concept living room in Miami with medium hardwood floors, yellow walls, no tv, brown floor, a standard fireplace and a stone fireplace surround.
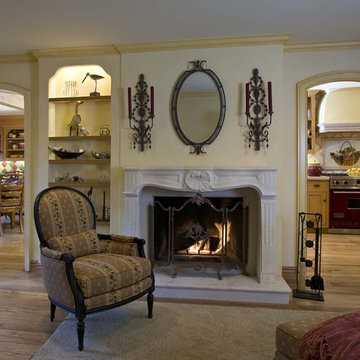
Please visit my website directly by copying and pasting this link directly into your browser: http://www.berensinteriors.com/ to learn more about this project and how we may work together!
The Venetian plaster walls, carved stone fireplace and french accents complete the look of this sweet family room. Robert Naik Photography.

Brazilian Teak Smooth 3 1/4" wide solid hardwood, featuring varying golden-brown tones and a smooth finish
Constructed of solid Brazilian Teak, otherwise known as Cumaru, with a Janka Hardness Rating of 3540 (one of the hardest woods in the industry), expertly kiln dried and sealed to achieve equilibrium moisture content, and pre-finished with 9 coats of UV Cured Polyurethane for wear protection and scratch resistance
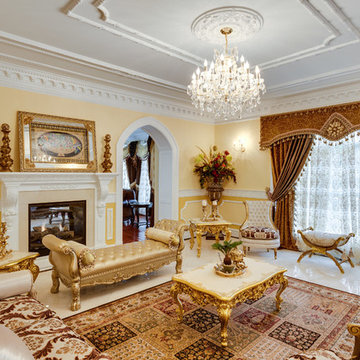
Asta Homes
Great Falls, VA 22066
This is an example of a traditional formal enclosed living room in DC Metro with yellow walls, a standard fireplace, no tv and white floor.
This is an example of a traditional formal enclosed living room in DC Metro with yellow walls, a standard fireplace, no tv and white floor.
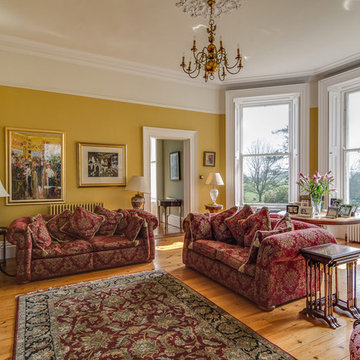
Gary Quigg Photography
This is an example of a large traditional formal enclosed living room in Belfast with yellow walls, light hardwood floors and no tv.
This is an example of a large traditional formal enclosed living room in Belfast with yellow walls, light hardwood floors and no tv.
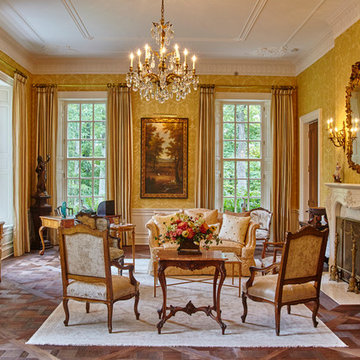
This is an example of a large traditional formal living room in Other with yellow walls, a standard fireplace and no tv.
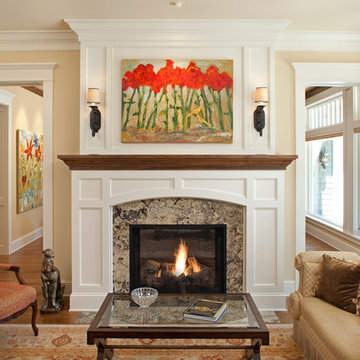
Builder: John Kraemer & Sons
Architecture: Sharratt Design & Co.
Interior Design: Katie Redpath Constable
Photography: Landmark Photography
Design ideas for a traditional living room in Minneapolis with yellow walls.
Design ideas for a traditional living room in Minneapolis with yellow walls.
Traditional Living Design Ideas with Yellow Walls
1




