Traditional Living Room Design Photos with a Home Bar
Refine by:
Budget
Sort by:Popular Today
201 - 220 of 900 photos
Item 1 of 3
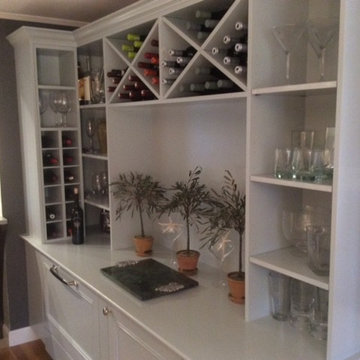
Designed by Joan Davis, Interior Designer, Manchester, MA. Used existing hutch, redesigned to hold wine and wine refrigerator
Inspiration for a large traditional open concept living room in Boston with a home bar and light hardwood floors.
Inspiration for a large traditional open concept living room in Boston with a home bar and light hardwood floors.
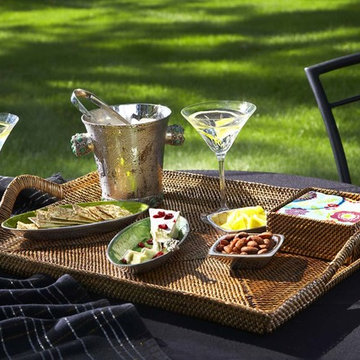
This gorgeous Nito Tray is a versatile server perfect for entertaining indoors and outdoors. Set it on an ottoman, coffee table, in the kitchen and also works equally well to serve up treats at patio parties or afternoon teas. Available in 23.75"L x 16.75"W x 2.25"H. "Patent."
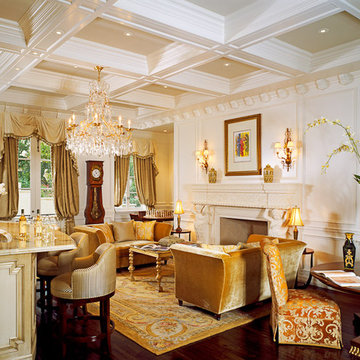
Photo of a traditional open concept living room in Los Angeles with a home bar, white walls, dark hardwood floors, a standard fireplace and a stone fireplace surround.
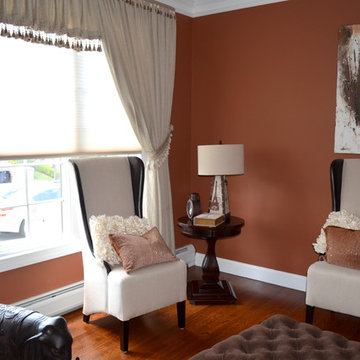
This is an example of a mid-sized traditional open concept living room in Miami with a home bar, orange walls, dark hardwood floors and no tv.
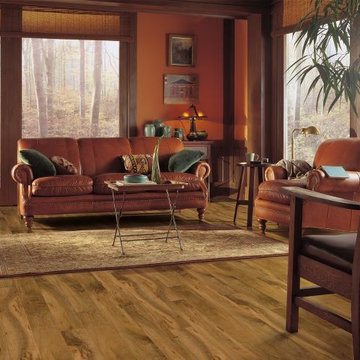
Laminate is a great flooring choice for high traffic areas of your home.
Photo of a mid-sized traditional open concept living room in San Diego with a home bar, orange walls, medium hardwood floors, no fireplace and no tv.
Photo of a mid-sized traditional open concept living room in San Diego with a home bar, orange walls, medium hardwood floors, no fireplace and no tv.
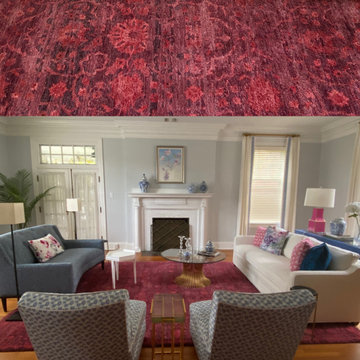
Step One: Select gorgeous rug!
Photo of a mid-sized traditional enclosed living room in Chicago with a home bar, blue walls, medium hardwood floors, a standard fireplace, a tile fireplace surround, no tv and brown floor.
Photo of a mid-sized traditional enclosed living room in Chicago with a home bar, blue walls, medium hardwood floors, a standard fireplace, a tile fireplace surround, no tv and brown floor.
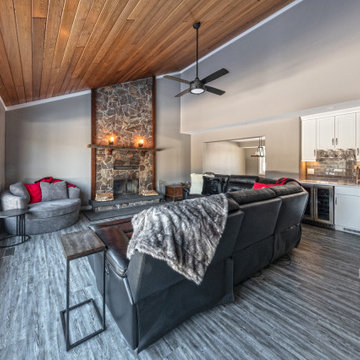
Our clients originally built this home many years ago on an acreage and raised their family in it. Its a beautiful property. They were looking to preserve some of the elements they loved but update the look and feel of the home blending traditional with modern, while adding some new up-to-date features. The entire main and second floors were re-modeled. Custom master bedroom cabinetry, wood-look vinyl plank flooring, a new chef's kitchen, three updated bathrooms, and vaulted cedar ceiling are only some of the beautiful features.
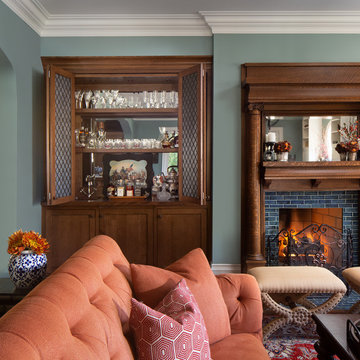
Tricia Shay Photography, HB Designs LLC
Traditional open concept living room in Milwaukee with a home bar, green walls, dark hardwood floors, a standard fireplace, a wood fireplace surround and brown floor.
Traditional open concept living room in Milwaukee with a home bar, green walls, dark hardwood floors, a standard fireplace, a wood fireplace surround and brown floor.
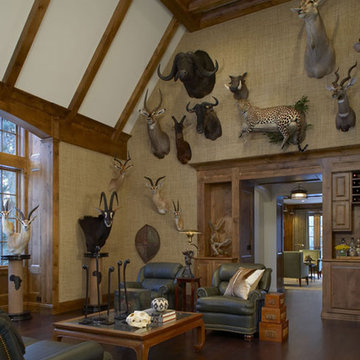
This residence was designed to have the feeling of a classic early 1900’s Albert Kalin home. The owner and Architect referenced several homes in the area designed by Kalin to recall the character of both the traditional exterior and a more modern clean line interior inherent in those homes. The mixture of brick, natural cement plaster, and milled stone were carefully proportioned to reference the character without being a direct copy. Authentic steel windows custom fabricated by Hopes to maintain the very thin metal profiles necessary for the character. To maximize the budget, these were used in the center stone areas of the home with dark bronze clad windows in the remaining brick and plaster sections. Natural masonry fireplaces with contemporary stone and Pewabic custom tile surrounds, all help to bring a sense of modern style and authentic Detroit heritage to this home. Long axis lines both front to back and side to side anchor this home’s geometry highlighting an elliptical spiral stair at one end and the elegant fireplace at appropriate view lines.
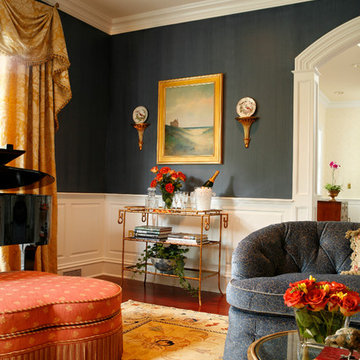
A formal living room with a deep blue strie on the walls. The design began with the rug selection. Designed by AJ Margulis. Photographed byTom Grimes
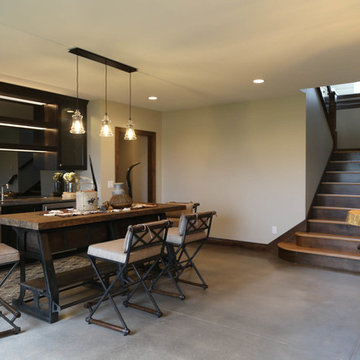
Large traditional open concept living room in Other with a home bar, grey walls, concrete floors, a wall-mounted tv and grey floor.
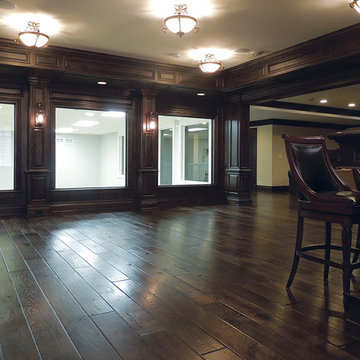
Attention to detail evokes this turn of the century mood. Lighting fixtures reflect the by-gone era, while the rich raised-panel walls and leaded glass feature windows complement the handcrafted wide-plank wood flooring. Floor: 7” wide-plank Vintage French Oak | Rustic Character | Victorian Collection hand scraped | medium distress | pillowed edge | color Vanee | Satin Hardwax Oil. For more information please email us at: sales@signaturehardwoods.com
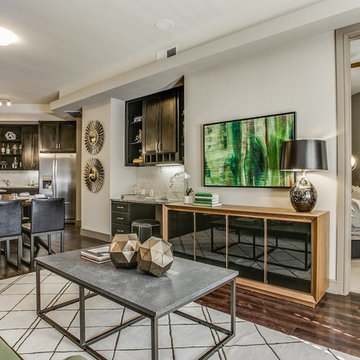
Photo by Shoot2Sell
Project Team: StreetLights Residential, WDG, SLR Construction, Faulkner Design Group
Inspiration for a mid-sized traditional open concept living room in Dallas with a home bar, beige walls, dark hardwood floors, no fireplace, a wall-mounted tv and multi-coloured floor.
Inspiration for a mid-sized traditional open concept living room in Dallas with a home bar, beige walls, dark hardwood floors, no fireplace, a wall-mounted tv and multi-coloured floor.
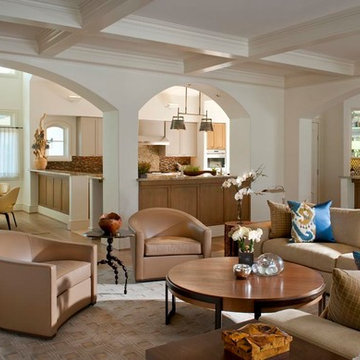
Dan Piassick Photography
Inspiration for a large traditional open concept living room in Dallas with a home bar, beige walls and light hardwood floors.
Inspiration for a large traditional open concept living room in Dallas with a home bar, beige walls and light hardwood floors.
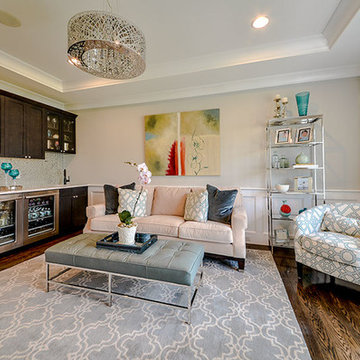
This is an example of a mid-sized traditional open concept living room in Boston with a home bar, white walls, dark hardwood floors, no fireplace and brown floor.
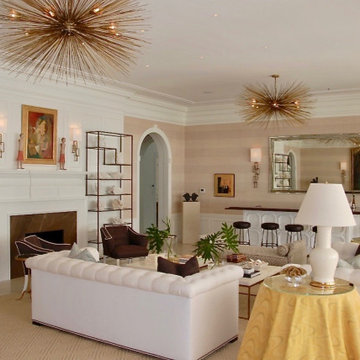
Living Room Looking Towards Bar and Dining Room
Design ideas for a traditional living room in Miami with a home bar, brown walls, linoleum floors, a standard fireplace, a wood fireplace surround, no tv and beige floor.
Design ideas for a traditional living room in Miami with a home bar, brown walls, linoleum floors, a standard fireplace, a wood fireplace surround, no tv and beige floor.
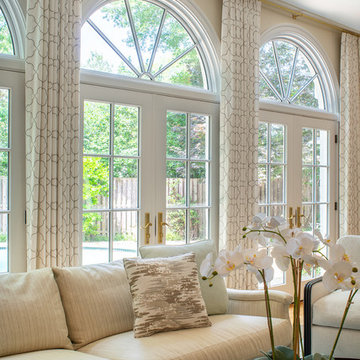
This is an example of a large traditional enclosed living room in DC Metro with a home bar, beige walls, medium hardwood floors, a standard fireplace, a stone fireplace surround, a wall-mounted tv and brown floor.
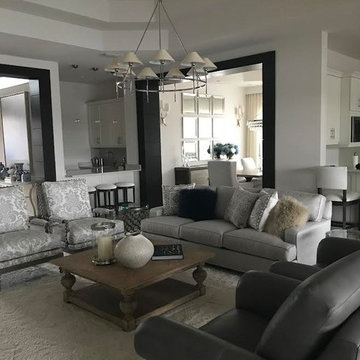
Photo of a mid-sized traditional open concept living room in New York with a home bar, white walls and a wall-mounted tv.
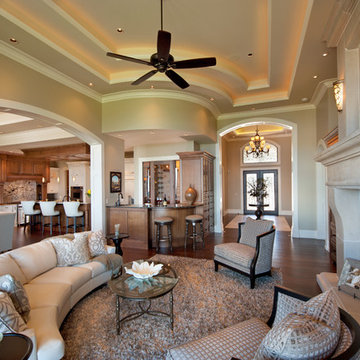
Photo of a traditional living room in Vancouver with a home bar, beige walls and a standard fireplace.
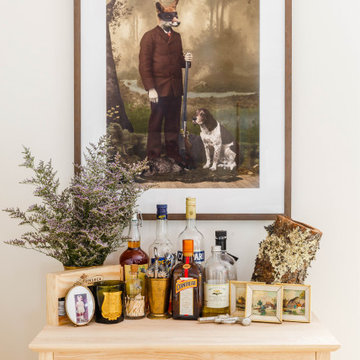
Every home needs a well stocked bar.
Photo of a mid-sized traditional open concept living room in Brisbane with a home bar, white walls, carpet, a standard fireplace, a stone fireplace surround, no tv and brown floor.
Photo of a mid-sized traditional open concept living room in Brisbane with a home bar, white walls, carpet, a standard fireplace, a stone fireplace surround, no tv and brown floor.
Traditional Living Room Design Photos with a Home Bar
11