Traditional Living Room Design Photos with a Ribbon Fireplace
Refine by:
Budget
Sort by:Popular Today
21 - 40 of 834 photos
Item 1 of 3
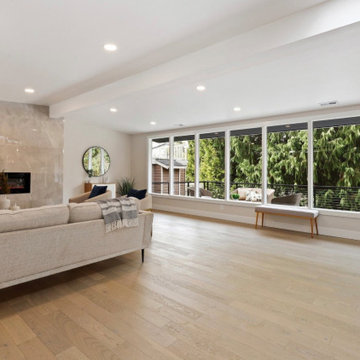
This is an example of a large traditional living room in Seattle with white walls, light hardwood floors, a ribbon fireplace, a stone fireplace surround and brown floor.
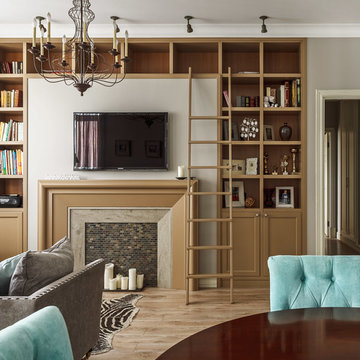
Сергей Красюк
Mid-sized traditional open concept living room in Moscow with a library, grey walls, medium hardwood floors, a wall-mounted tv, a ribbon fireplace, a wood fireplace surround and beige floor.
Mid-sized traditional open concept living room in Moscow with a library, grey walls, medium hardwood floors, a wall-mounted tv, a ribbon fireplace, a wood fireplace surround and beige floor.
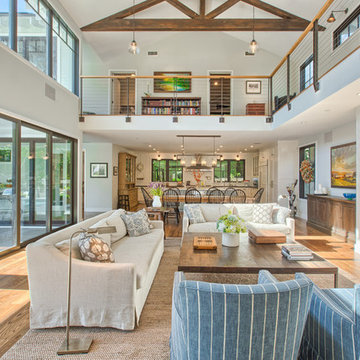
Fraser Almeida
www.luxuryhomesphotography.com
Traditional open concept living room in Las Vegas with grey walls, medium hardwood floors, a ribbon fireplace and a wall-mounted tv.
Traditional open concept living room in Las Vegas with grey walls, medium hardwood floors, a ribbon fireplace and a wall-mounted tv.
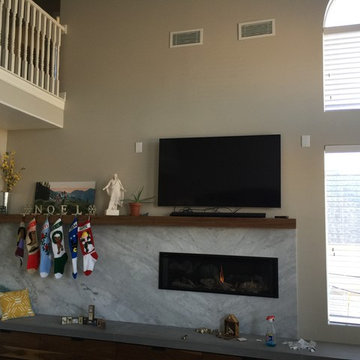
Inspiration for a mid-sized traditional formal enclosed living room in Salt Lake City with beige walls, dark hardwood floors, a ribbon fireplace, a stone fireplace surround, no tv and brown floor.
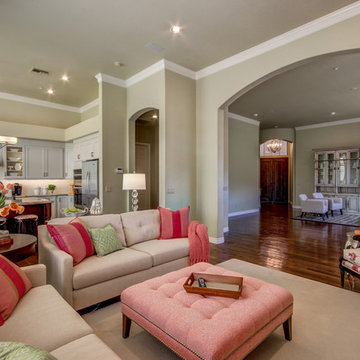
Design ideas for a large traditional open concept living room in Phoenix with beige walls, dark hardwood floors, a ribbon fireplace, a stone fireplace surround, a wall-mounted tv and brown floor.
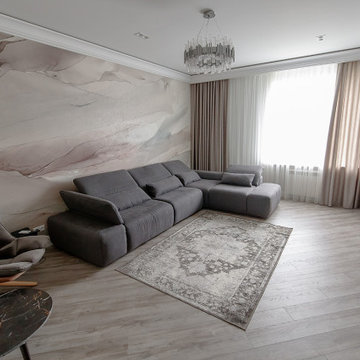
Photo of a mid-sized traditional enclosed living room in Novosibirsk with beige walls, laminate floors, a ribbon fireplace, a metal fireplace surround, a wall-mounted tv, grey floor, recessed and wallpaper.
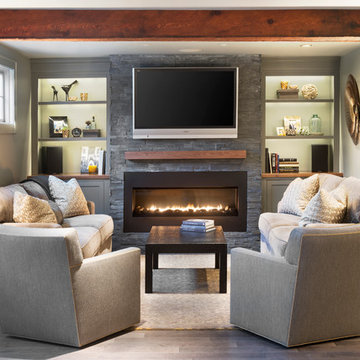
Complete Custom Basement / Lower Level Renovation.
Photography by: Ben Gebo
For Before and After Photos please see our Facebook Account.
https://www.facebook.com/pages/Pinney-Designs/156913921096192
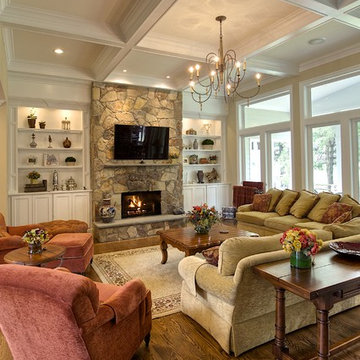
Photos by Nick Vitale
Large traditional formal open concept living room in DC Metro with a stone fireplace surround, a wall-mounted tv, a ribbon fireplace, beige walls, medium hardwood floors and brown floor.
Large traditional formal open concept living room in DC Metro with a stone fireplace surround, a wall-mounted tv, a ribbon fireplace, beige walls, medium hardwood floors and brown floor.
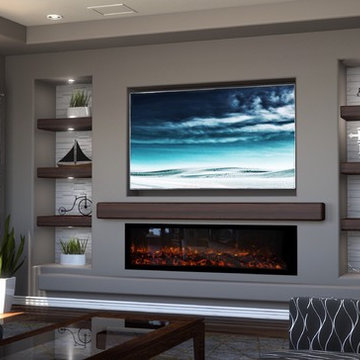
DAGR Design creates walls that reflect your design style, whether you like off center, creative design or prefer the calming feeling of this symmetrical wall. Warm up a grey space with textures like wood shelves and panel stone. Add a pop of color or pattern to create interest. image credits DAGR Design
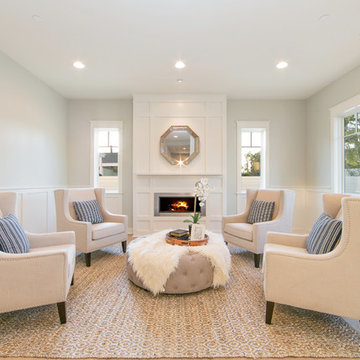
Ryan Galvin at ryangarvinphotography.com
This is a ground up custom home build in eastside Costa Mesa across street from Newport Beach in 2014. It features 10 feet ceiling, Subzero, Wolf appliances, Restoration Hardware lighting fixture, Altman plumbing fixture, Emtek hardware, European hard wood windows, wood windows. The California room is so designed to be part of the great room as well as part of the master suite.
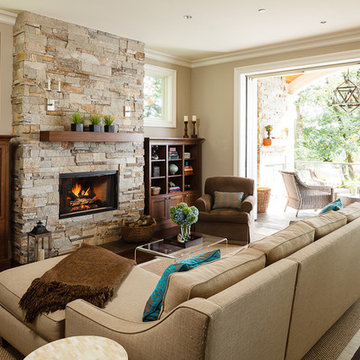
This new riverfront townhouse is on three levels. The interiors blend clean contemporary elements with traditional cottage architecture. It is luxurious, yet very relaxed.
The Weiland sliding door is fully recessed in the wall on the left. The fireplace stone is called Hudson Ledgestone by NSVI. The cabinets are custom. The cabinet on the left has articulated doors that slide out and around the back to reveal the tv. It is a beautiful solution to the hide/show tv dilemma that goes on in many households! The wall paint is a custom mix of a Benjamin Moore color, Glacial Till, AF-390. The trim paint is Benjamin Moore, Floral White, OC-29.
Project by Portland interior design studio Jenni Leasia Interior Design. Also serving Lake Oswego, West Linn, Vancouver, Sherwood, Camas, Oregon City, Beaverton, and the whole of Greater Portland.
For more about Jenni Leasia Interior Design, click here: https://www.jennileasiadesign.com/
To learn more about this project, click here:
https://www.jennileasiadesign.com/lakeoswegoriverfront
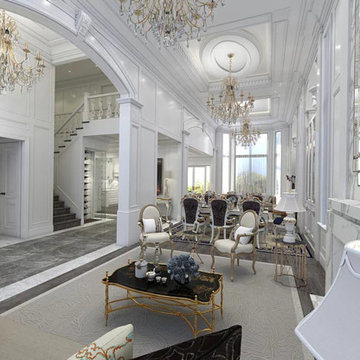
Design ideas for a traditional formal open concept living room in Other with white walls, a ribbon fireplace, a stone fireplace surround and grey floor.
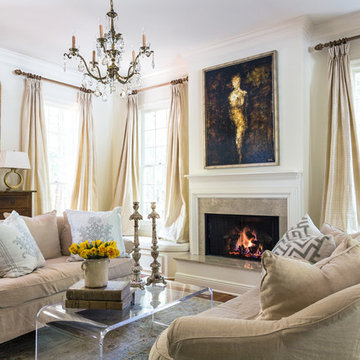
Mid-sized traditional formal enclosed living room in New Orleans with medium hardwood floors, a ribbon fireplace, a stone fireplace surround, white walls and brown floor.
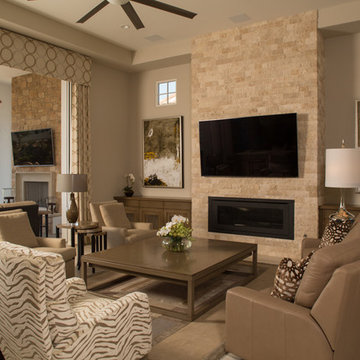
Photography: Ethan Kaminsky Productions
Design ideas for a mid-sized traditional formal enclosed living room in Los Angeles with beige walls, light hardwood floors, a ribbon fireplace, a stone fireplace surround, a wall-mounted tv and brown floor.
Design ideas for a mid-sized traditional formal enclosed living room in Los Angeles with beige walls, light hardwood floors, a ribbon fireplace, a stone fireplace surround, a wall-mounted tv and brown floor.
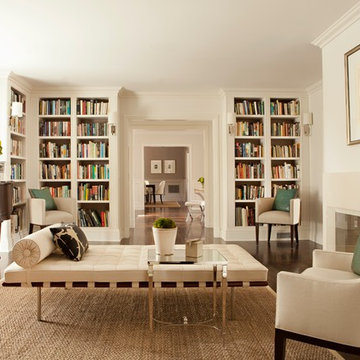
Large traditional enclosed living room in Los Angeles with a library, white walls, dark hardwood floors, a ribbon fireplace, a tile fireplace surround, no tv and brown floor.
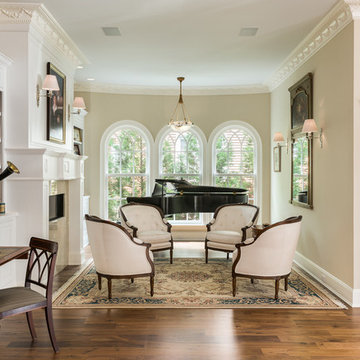
We designed this kitchen using Plain & Fancy custom cabinetry with natural walnut and white pain finishes. The extra large island includes the sink and marble countertops. The matching marble backsplash features hidden spice shelves behind a mobile layer of solid marble. The cabinet style and molding details were selected to feel true to a traditional home in Greenwich, CT. In the adjacent living room, the built-in white cabinetry showcases matching walnut backs to tie in with the kitchen. The pantry encompasses space for a bar and small desk area. The light blue laundry room has a magnetized hanger for hang-drying clothes and a folding station. Downstairs, the bar kitchen is designed in blue Ultracraft cabinetry and creates a space for drinks and entertaining by the pool table. This was a full-house project that touched on all aspects of the ways the homeowners live in the space.
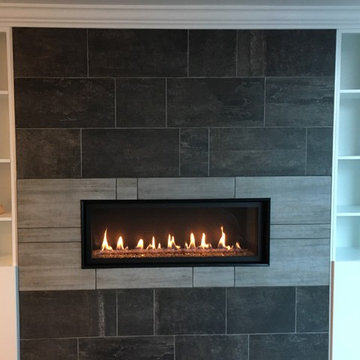
Mid-sized traditional formal enclosed living room in Salt Lake City with grey walls, carpet, a ribbon fireplace, a tile fireplace surround, no tv and beige floor.
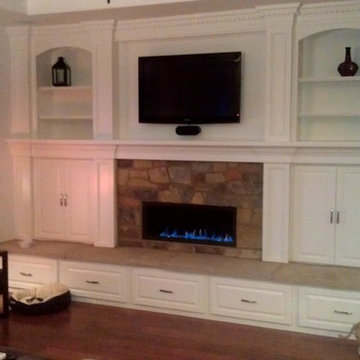
Town and Country Fireplace
Traditional living room in Denver with brown walls, medium hardwood floors, a ribbon fireplace and a stone fireplace surround.
Traditional living room in Denver with brown walls, medium hardwood floors, a ribbon fireplace and a stone fireplace surround.
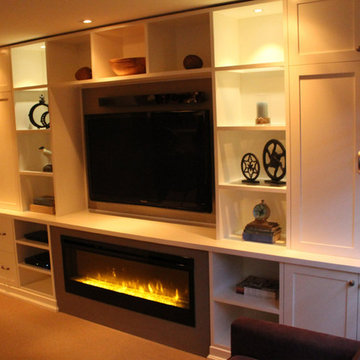
Design ideas for a mid-sized traditional formal enclosed living room in Toronto with beige walls, carpet, a ribbon fireplace, a metal fireplace surround and a built-in media wall.
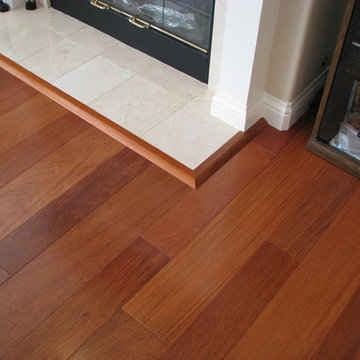
Indusparquet Brazilian Cherry 1/2" x 5" hardwood flooring installed by Precision Flooring. Contact us today to schedule a FREE estimate. http://www.prefloors.com
Traditional Living Room Design Photos with a Ribbon Fireplace
2