Transitional Living Room Design Photos with a Ribbon Fireplace
Refine by:
Budget
Sort by:Popular Today
1 - 20 of 3,363 photos
Item 1 of 3
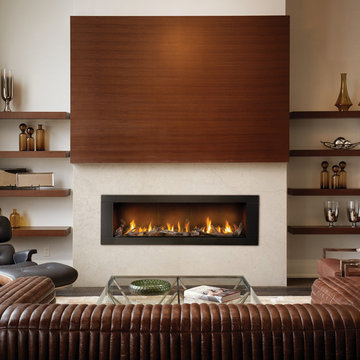
Inspiration for a mid-sized transitional formal open concept living room in Grand Rapids with beige walls, dark hardwood floors, a ribbon fireplace, a metal fireplace surround, no tv and brown floor.
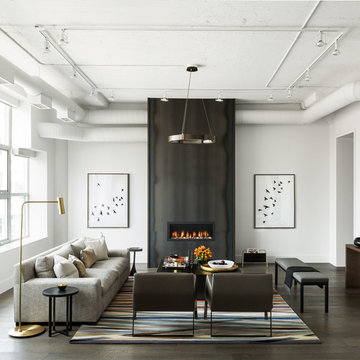
Donna Griffith Photography
Inspiration for a large transitional formal enclosed living room in Toronto with white walls, dark hardwood floors, a ribbon fireplace, a metal fireplace surround, no tv and brown floor.
Inspiration for a large transitional formal enclosed living room in Toronto with white walls, dark hardwood floors, a ribbon fireplace, a metal fireplace surround, no tv and brown floor.

Photo of a transitional open concept living room in Los Angeles with white walls, light hardwood floors, beige floor, exposed beam, a ribbon fireplace and a wall-mounted tv.
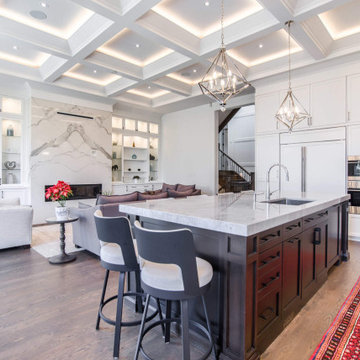
Large transitional formal open concept living room in Toronto with white walls, dark hardwood floors, a ribbon fireplace, a stone fireplace surround and brown floor.
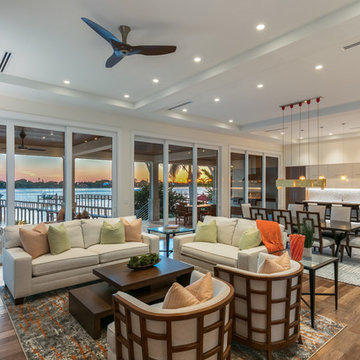
Design ideas for a mid-sized transitional open concept living room in Tampa with white walls, medium hardwood floors, a ribbon fireplace, a stone fireplace surround, no tv and brown floor.

Inspiration for a transitional living room in Moscow with beige walls, light hardwood floors, a ribbon fireplace, a stone fireplace surround, a wall-mounted tv, beige floor and panelled walls.
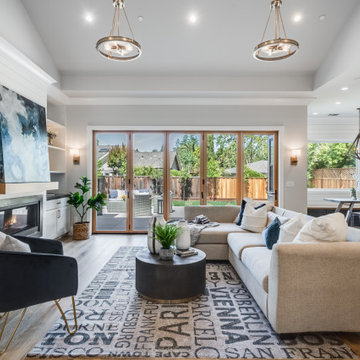
California Ranch Farmhouse Style Design 2020
Design ideas for a large transitional open concept living room in San Francisco with grey walls, light hardwood floors, a ribbon fireplace, a stone fireplace surround, a wall-mounted tv, grey floor, vaulted and planked wall panelling.
Design ideas for a large transitional open concept living room in San Francisco with grey walls, light hardwood floors, a ribbon fireplace, a stone fireplace surround, a wall-mounted tv, grey floor, vaulted and planked wall panelling.
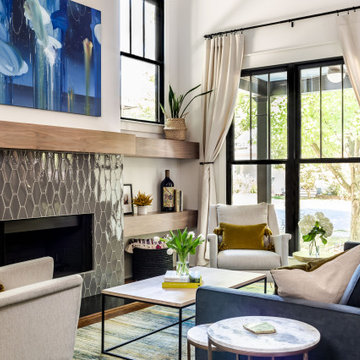
©Jeff Herr Photography, Inc.
Design ideas for a transitional formal open concept living room in Atlanta with white walls, a ribbon fireplace, a tile fireplace surround, no tv, medium hardwood floors and brown floor.
Design ideas for a transitional formal open concept living room in Atlanta with white walls, a ribbon fireplace, a tile fireplace surround, no tv, medium hardwood floors and brown floor.
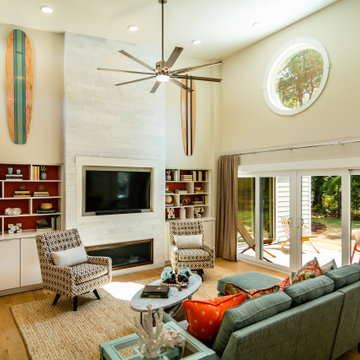
Transitional living room in Other with beige walls, medium hardwood floors, a ribbon fireplace and brown floor.
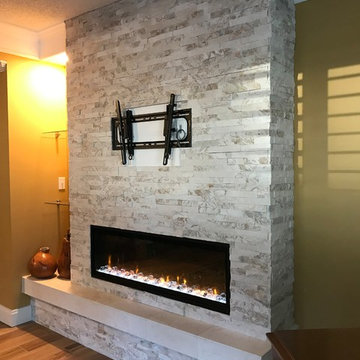
Dimplex 60" Ignite Linear Electric Fireplace with hearth and ledgestone cladding
Design ideas for a mid-sized transitional living room in Tampa with beige walls, medium hardwood floors, a ribbon fireplace, a stone fireplace surround and a wall-mounted tv.
Design ideas for a mid-sized transitional living room in Tampa with beige walls, medium hardwood floors, a ribbon fireplace, a stone fireplace surround and a wall-mounted tv.
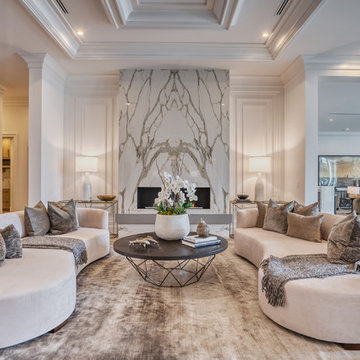
This is an example of a transitional living room in Miami with white walls, medium hardwood floors, a ribbon fireplace and brown floor.
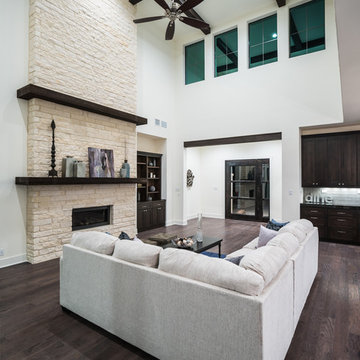
Matthew Niemann Photography
www.matthewniemann.com
Large transitional formal open concept living room in Austin with white walls, dark hardwood floors, a ribbon fireplace, a stone fireplace surround and no tv.
Large transitional formal open concept living room in Austin with white walls, dark hardwood floors, a ribbon fireplace, a stone fireplace surround and no tv.
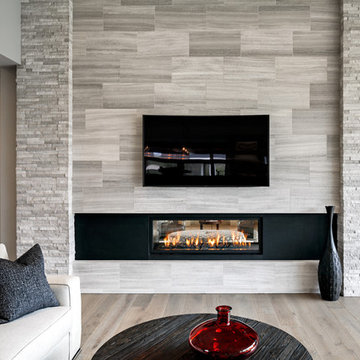
The Cicero is a modern styled home for today’s contemporary lifestyle. It features sweeping facades with deep overhangs, tall windows, and grand outdoor patio. The contemporary lifestyle is reinforced through a visually connected array of communal spaces. The kitchen features a symmetrical plan with large island and is connected to the dining room through a wide opening flanked by custom cabinetry. Adjacent to the kitchen, the living and sitting rooms are connected to one another by a see-through fireplace. The communal nature of this plan is reinforced downstairs with a lavish wet-bar and roomy living space, perfect for entertaining guests. Lastly, with vaulted ceilings and grand vistas, the master suite serves as a cozy retreat from today’s busy lifestyle.
Photographer: Brad Gillette
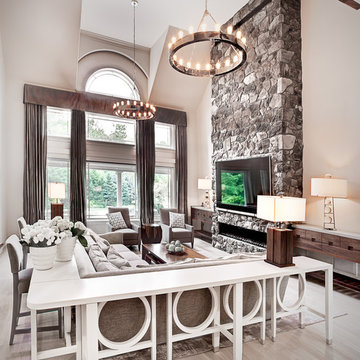
The challenge with this project was to transform a very traditional house into something more modern and suited to the lifestyle of a young couple just starting a new family. We achieved this by lightening the overall color palette with soft grays and neutrals. Then we replaced the traditional dark colored wood and tile flooring with lighter wide plank hardwood and stone floors. Next we redesigned the kitchen into a more workable open plan and used top of the line professional level appliances and light pigmented oil stained oak cabinetry. Finally we painted the heavily carved stained wood moldings and library and den cabinetry with a fresh coat of soft pale light reflecting gloss paint.
Photographer: James Koch
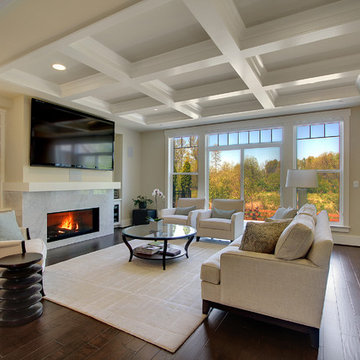
John Buchan Homes
Photo of a large transitional open concept living room in Seattle with beige walls, a wall-mounted tv, dark hardwood floors, a ribbon fireplace, a stone fireplace surround and brown floor.
Photo of a large transitional open concept living room in Seattle with beige walls, a wall-mounted tv, dark hardwood floors, a ribbon fireplace, a stone fireplace surround and brown floor.
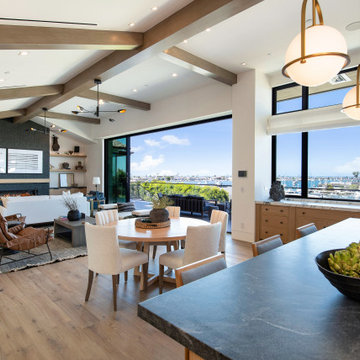
Inspiration for a large transitional open concept living room in Orange County with white walls, light hardwood floors, a ribbon fireplace, a stone fireplace surround, no tv and beige floor.

Photo of a transitional open concept living room in San Francisco with white walls, light hardwood floors, a ribbon fireplace, a wall-mounted tv, beige floor and exposed beam.
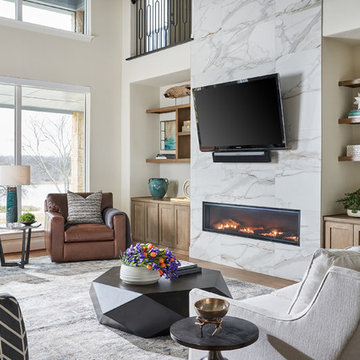
Design ideas for a mid-sized transitional formal open concept living room in Dallas with white walls, light hardwood floors, a ribbon fireplace, a tile fireplace surround, a wall-mounted tv and brown floor.
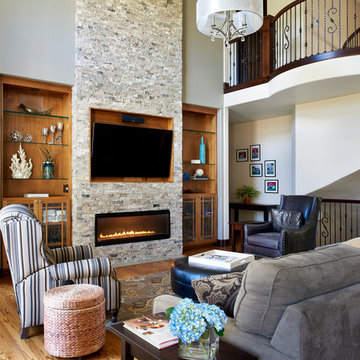
A floor-to-ceiling stacked stone fireplace façade accentuates the grand living space and adds a level of warmth and texture. Custom built-in cabinetry in a rich walnut adds storage while filling out the feature wall.
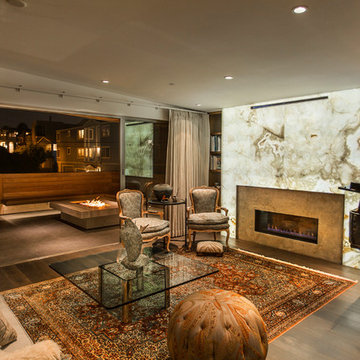
Transitional open concept living room in Los Angeles with a music area, dark hardwood floors, a ribbon fireplace and brown floor.
Transitional Living Room Design Photos with a Ribbon Fireplace
1