Traditional Living Room Design Photos with Beige Floor
Refine by:
Budget
Sort by:Popular Today
1 - 20 of 5,702 photos
Item 1 of 3

Formal Living Dining with french oak parquetry and Marie Antoinette floor style reflected on the ceiling coffers, and a hand crafted travertine fire place mantel

The task for this beautiful Hamilton East federation home was to create light-infused and timelessly sophisticated spaces for my client. This is proof in the success of choosing the right colour scheme, the use of mirrors and light-toned furniture, and allowing the beautiful features of the house to speak for themselves. Who doesn’t love the chandelier, ornate ceilings and picture rails?!
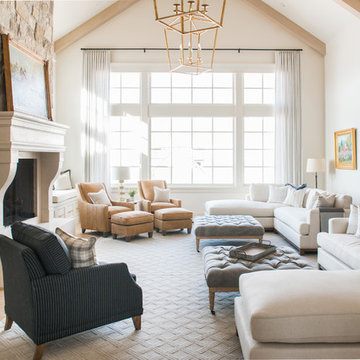
Rebecca Westover
Photo of a large traditional formal enclosed living room in Salt Lake City with white walls, light hardwood floors, a standard fireplace, a stone fireplace surround, no tv and beige floor.
Photo of a large traditional formal enclosed living room in Salt Lake City with white walls, light hardwood floors, a standard fireplace, a stone fireplace surround, no tv and beige floor.
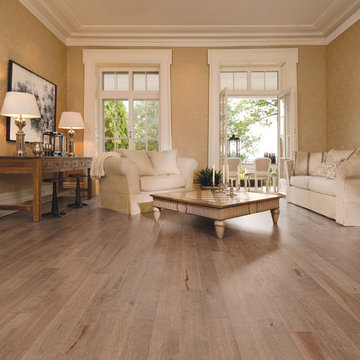
Design ideas for a large traditional formal open concept living room in Los Angeles with multi-coloured walls, light hardwood floors, no fireplace, no tv and beige floor.

This is an example of a large traditional formal open concept living room in Minneapolis with blue walls, carpet, a two-sided fireplace, a tile fireplace surround and beige floor.
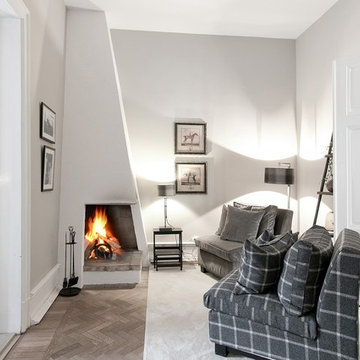
Bjurfors/ SE360
Photo of a small traditional enclosed living room in Other with white walls, a corner fireplace, a plaster fireplace surround, light hardwood floors, no tv and beige floor.
Photo of a small traditional enclosed living room in Other with white walls, a corner fireplace, a plaster fireplace surround, light hardwood floors, no tv and beige floor.
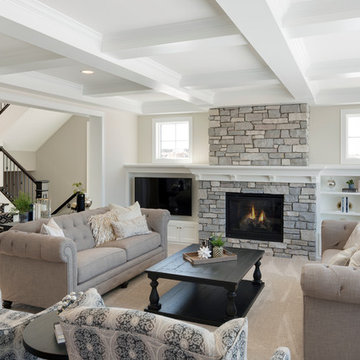
This large great room has space for two full size sofas and two chairs. The stone fireplace is the focal point of the room, flanked by two upper windows and built ins. The coffered ceiling is a custom detail which plays nicely with the location and design of the fireplace.
The cased opening frames the room while giving the space definition and still allowing for it to be open. Photography by SpaceCrafting
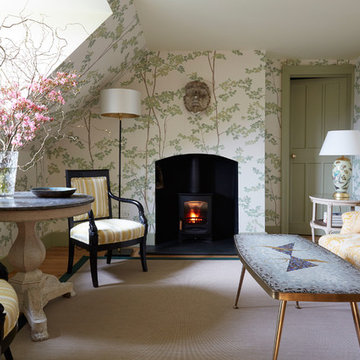
Inspiration for a small traditional formal enclosed living room in London with light hardwood floors, a wood stove, multi-coloured walls, a metal fireplace surround and beige floor.
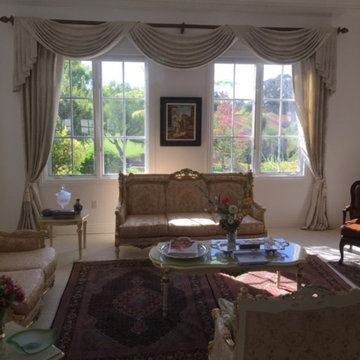
Mid-sized traditional formal enclosed living room in San Diego with carpet, no fireplace, no tv, beige floor and white walls.
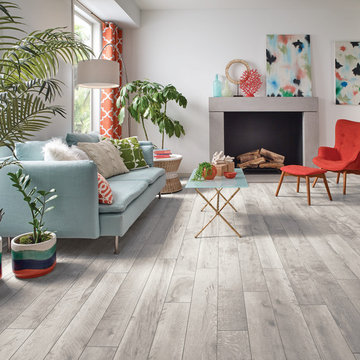
Photo of a mid-sized traditional formal open concept living room in Tampa with white walls, vinyl floors, a standard fireplace, a metal fireplace surround, no tv and beige floor.
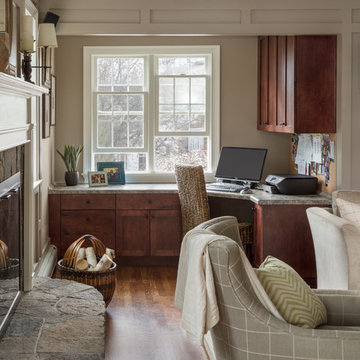
Photo of a mid-sized traditional formal open concept living room in Other with beige walls, medium hardwood floors, a standard fireplace, a tile fireplace surround, no tv and beige floor.
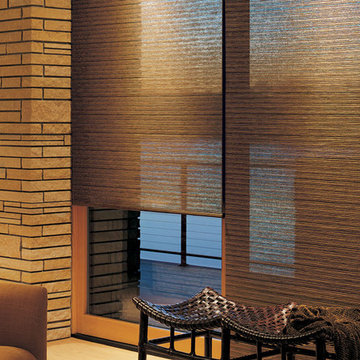
Inspiration for a mid-sized traditional formal open concept living room in Austin with beige walls, carpet, no fireplace, no tv and beige floor.
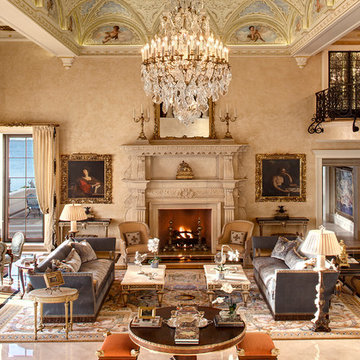
Formal Grand Salon with painted mural ceiling.
Taylor Architectural Photography
This is an example of an expansive traditional formal open concept living room in Miami with marble floors, a stone fireplace surround, beige walls, a standard fireplace, no tv and beige floor.
This is an example of an expansive traditional formal open concept living room in Miami with marble floors, a stone fireplace surround, beige walls, a standard fireplace, no tv and beige floor.
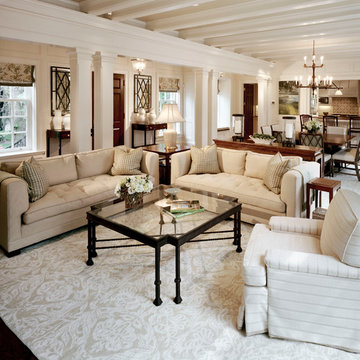
Charles Hilton Architects & Renee Byers LAPC
From grand estates, to exquisite country homes, to whole house renovations, the quality and attention to detail of a "Significant Homes" custom home is immediately apparent. Full time on-site supervision, a dedicated office staff and hand picked professional craftsmen are the team that take you from groundbreaking to occupancy. Every "Significant Homes" project represents 45 years of luxury homebuilding experience, and a commitment to quality widely recognized by architects, the press and, most of all....thoroughly satisfied homeowners. Our projects have been published in Architectural Digest 6 times along with many other publications and books. Though the lion share of our work has been in Fairfield and Westchester counties, we have built homes in Palm Beach, Aspen, Maine, Nantucket and Long Island.
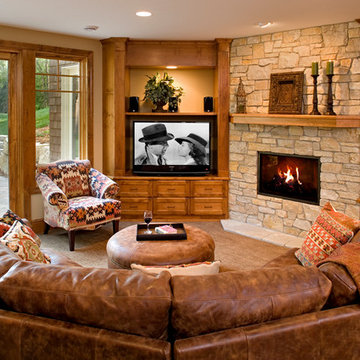
Builder: Pillar Homes
www.pillarhomes.com
Inspiration for a traditional living room in Minneapolis with beige walls, carpet and beige floor.
Inspiration for a traditional living room in Minneapolis with beige walls, carpet and beige floor.
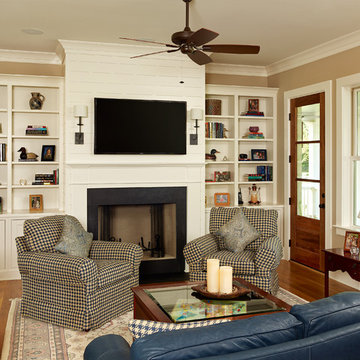
This is an example of a mid-sized traditional enclosed living room in Charleston with a standard fireplace, a wall-mounted tv, beige walls, medium hardwood floors, a plaster fireplace surround and beige floor.
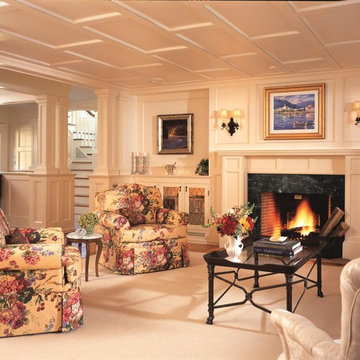
Sean O'Kane Architects (www.sokaia.com)
This is an example of a mid-sized traditional formal enclosed living room in Bridgeport with white walls, carpet, a standard fireplace, a stone fireplace surround and beige floor.
This is an example of a mid-sized traditional formal enclosed living room in Bridgeport with white walls, carpet, a standard fireplace, a stone fireplace surround and beige floor.
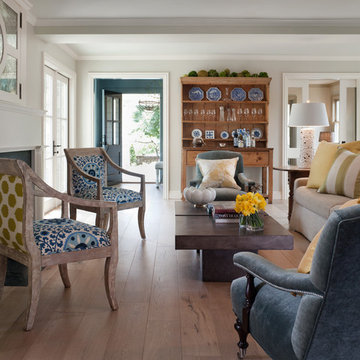
Residential Design by Heydt Designs, Interior Design by Benjamin Dhong Interiors, Construction by Kearney & O'Banion, Photography by David Duncan Livingston
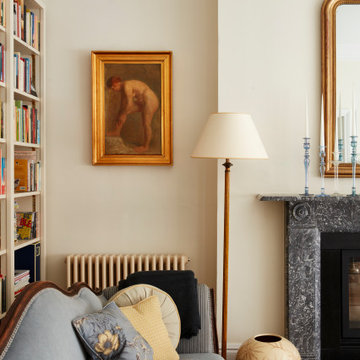
Mid-sized traditional living room in London with beige walls, light hardwood floors and beige floor.
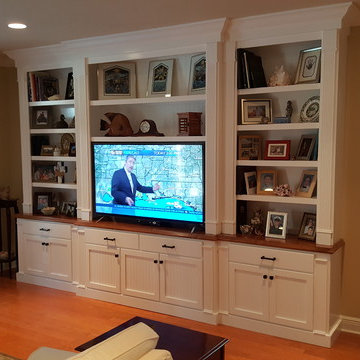
Photo of a mid-sized traditional enclosed living room in Miami with brown walls, light hardwood floors, no fireplace, a built-in media wall and beige floor.
Traditional Living Room Design Photos with Beige Floor
1