Traditional Living Room Design Photos with Coffered
Refine by:
Budget
Sort by:Popular Today
1 - 20 of 658 photos
Item 1 of 3

The task for this beautiful Hamilton East federation home was to create light-infused and timelessly sophisticated spaces for my client. This is proof in the success of choosing the right colour scheme, the use of mirrors and light-toned furniture, and allowing the beautiful features of the house to speak for themselves. Who doesn’t love the chandelier, ornate ceilings and picture rails?!

Inspiration for a mid-sized traditional open concept living room in Other with white walls, light hardwood floors, a standard fireplace, a stone fireplace surround, a wall-mounted tv and coffered.
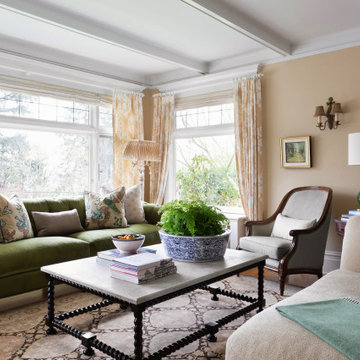
Photo of a mid-sized traditional formal enclosed living room in Seattle with yellow walls, light hardwood floors, a standard fireplace, a tile fireplace surround, no tv, coffered and wallpaper.
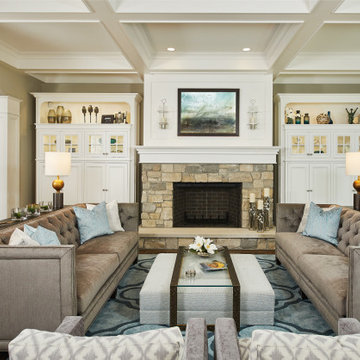
A comfortable living room with large furniture-style built-ins around the stone fireplace
Photo by Ashley Avila Photography
Photo of a mid-sized traditional open concept living room in Grand Rapids with beige walls, dark hardwood floors, a standard fireplace, a stone fireplace surround, no tv, brown floor and coffered.
Photo of a mid-sized traditional open concept living room in Grand Rapids with beige walls, dark hardwood floors, a standard fireplace, a stone fireplace surround, no tv, brown floor and coffered.
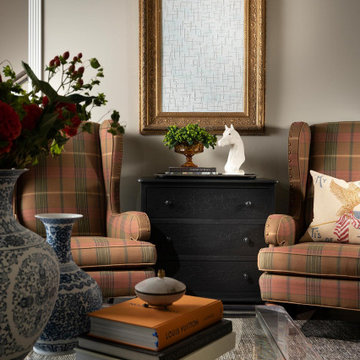
Design ideas for a large traditional formal enclosed living room in Other with coffered.

We offer a wide variety of coffered ceilings, custom made in different styles and finishes to fit any space and taste.
For more projects visit our website wlkitchenandhome.com
.
.
.
#cofferedceiling #customceiling #ceilingdesign #classicaldesign #traditionalhome #crown #finishcarpentry #finishcarpenter #exposedbeams #woodwork #carvedceiling #paneling #custombuilt #custombuilder #kitchenceiling #library #custombar #barceiling #livingroomideas #interiordesigner #newjerseydesigner #millwork #carpentry #whiteceiling #whitewoodwork #carved #carving #ornament #librarydecor #architectural_ornamentation

We updated this century-old iconic Edwardian San Francisco home to meet the homeowners' modern-day requirements while still retaining the original charm and architecture. The color palette was earthy and warm to play nicely with the warm wood tones found in the original wood floors, trim, doors and casework.

Extensive custom millwork can be seen throughout the entire home, but especially in the living room.
This is an example of an expansive traditional formal open concept living room in Baltimore with white walls, medium hardwood floors, a standard fireplace, a brick fireplace surround, brown floor, coffered and panelled walls.
This is an example of an expansive traditional formal open concept living room in Baltimore with white walls, medium hardwood floors, a standard fireplace, a brick fireplace surround, brown floor, coffered and panelled walls.

The mood and character of the great room in this open floor plan is beautifully and classically on display. The furniture, away from the walls, and the custom wool area rug add warmth. The soft, subtle draperies frame the windows and fill the volume of the 20' ceilings.
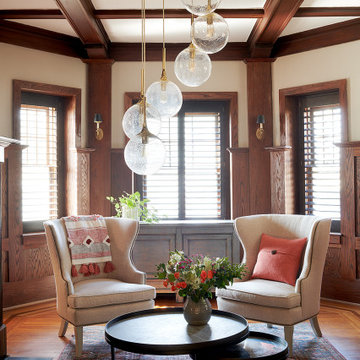
The original wood paneling and coffered ceiling in the living room was gorgeous, but the hero of the room was the brass and glass light fixture that the previous owner installed. We created a seating area around it with comfy chairs perfectly placed for conversation. Being eco-minded in our approach, we love to re-use items whenever possible. The nesting tables and pale blue storage cabinet are from our client’s previous home, which we also had the privilege to decorate. We supplemented these existing pieces with a new rug, pillow and throw blanket to infuse the space with personality and link the colors of the room together.

Living Room - custom paneled walls - 2 story room Pure White Walls.
This is an example of an expansive traditional formal loft-style living room in Oklahoma City with white walls, light hardwood floors, a standard fireplace, a stone fireplace surround, no tv, coffered and panelled walls.
This is an example of an expansive traditional formal loft-style living room in Oklahoma City with white walls, light hardwood floors, a standard fireplace, a stone fireplace surround, no tv, coffered and panelled walls.

Small traditional open concept living room in Toronto with grey walls, medium hardwood floors, a two-sided fireplace, a stone fireplace surround, a wall-mounted tv, brown floor and coffered.
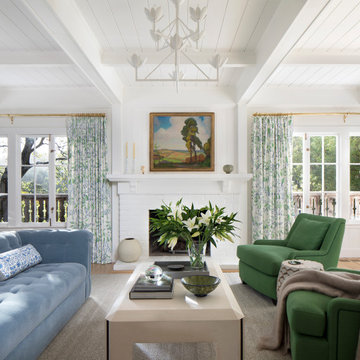
This large gated estate includes one of the original Ross cottages that served as a summer home for people escaping San Francisco's fog. We took the main residence built in 1941 and updated it to the current standards of 2020 while keeping the cottage as a guest house. A massive remodel in 1995 created a classic white kitchen. To add color and whimsy, we installed window treatments fabricated from a Josef Frank citrus print combined with modern furnishings. Throughout the interiors, foliate and floral patterned fabrics and wall coverings blur the inside and outside worlds.
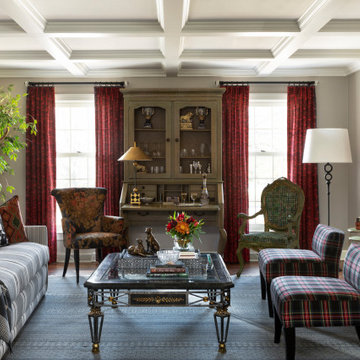
A cozy fireside space made for conversation and entertaining.
Photo of a mid-sized traditional enclosed living room in Milwaukee with grey walls, a standard fireplace, a brick fireplace surround and coffered.
Photo of a mid-sized traditional enclosed living room in Milwaukee with grey walls, a standard fireplace, a brick fireplace surround and coffered.
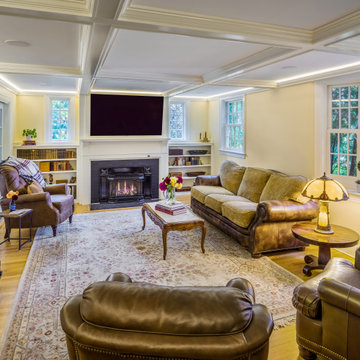
A beautiful living room with coffered ceilings and cove lighting. Photography by Aaron Usher. Styling by Site Styling. Instagram @redhousedesignbuild
Photo of a mid-sized traditional enclosed living room in Providence with beige walls, medium hardwood floors, a standard fireplace, a stone fireplace surround, a wall-mounted tv, brown floor and coffered.
Photo of a mid-sized traditional enclosed living room in Providence with beige walls, medium hardwood floors, a standard fireplace, a stone fireplace surround, a wall-mounted tv, brown floor and coffered.
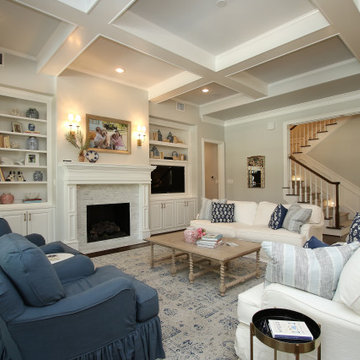
Inspiration for a large traditional open concept living room in Houston with grey walls, dark hardwood floors, a standard fireplace, a tile fireplace surround, brown floor and coffered.
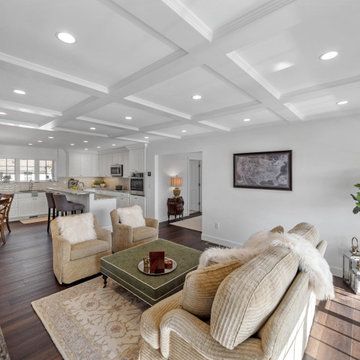
Shingle details and handsome stone accents give this traditional carriage house the look of days gone by while maintaining all of the convenience of today. The goal for this home was to maximize the views of the lake and this three-story home does just that. With multi-level porches and an abundance of windows facing the water. The exterior reflects character, timelessness, and architectural details to create a traditional waterfront home.
The exterior details include curved gable rooflines, crown molding, limestone accents, cedar shingles, arched limestone head garage doors, corbels, and an arched covered porch. Objectives of this home were open living and abundant natural light. This waterfront home provides space to accommodate entertaining, while still living comfortably for two. The interior of the home is distinguished as well as comfortable.
Graceful pillars at the covered entry lead into the lower foyer. The ground level features a bonus room, full bath, walk-in closet, and garage. Upon entering the main level, the south-facing wall is filled with numerous windows to provide the entire space with lake views and natural light. The hearth room with a coffered ceiling and covered terrace opens to the kitchen and dining area.
The best views were saved on the upper level for the master suite. Third-floor of this traditional carriage house is a sanctuary featuring an arched opening covered porch, two walk-in closets, and an en suite bathroom with a tub and shower.
Round Lake carriage house is located in Charlevoix, Michigan. Round lake is the best natural harbor on Lake Michigan. Surrounded by the City of Charlevoix, it is uniquely situated in an urban center, but with access to thousands of acres of the beautiful waters of northwest Michigan. The lake sits between Lake Michigan to the west and Lake Charlevoix to the east.
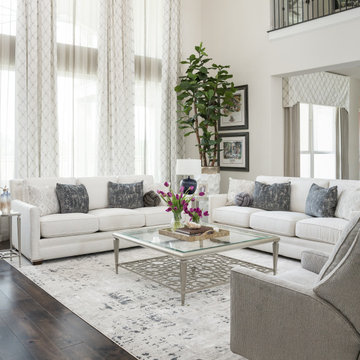
Large traditional open concept living room in Houston with grey walls, dark hardwood floors, a wall-mounted tv and coffered.

Transformation d 'un bureau en salon de reception.
Découverte d'un magnifique parquet sous la vieille moquette.
Creation de 2 bibliothèques de chaque coté de la cheminée
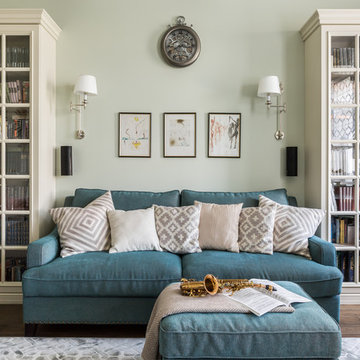
Гостиная
Design ideas for a mid-sized traditional enclosed living room in Moscow with a library, beige walls, painted wood floors, no fireplace, a wall-mounted tv, brown floor and coffered.
Design ideas for a mid-sized traditional enclosed living room in Moscow with a library, beige walls, painted wood floors, no fireplace, a wall-mounted tv, brown floor and coffered.
Traditional Living Room Design Photos with Coffered
1