Traditional Living Room Design Photos with Green Walls
Sort by:Popular Today
201 - 220 of 2,641 photos
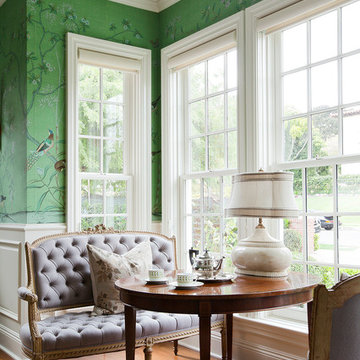
Design ideas for a traditional living room in Los Angeles with green walls and medium hardwood floors.
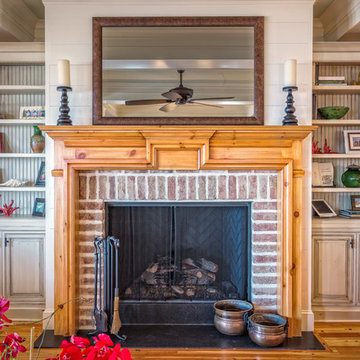
Greg Butler
Inspiration for a large traditional open concept living room in Charleston with green walls, medium hardwood floors, a standard fireplace, a brick fireplace surround, a concealed tv and a home bar.
Inspiration for a large traditional open concept living room in Charleston with green walls, medium hardwood floors, a standard fireplace, a brick fireplace surround, a concealed tv and a home bar.
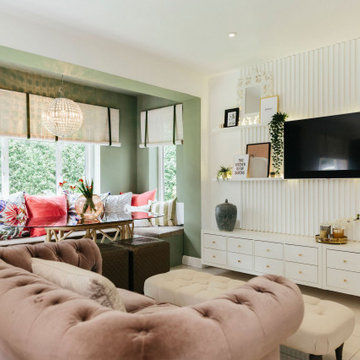
We love this pale green snug! It’s so soothing and relaxing with beautiful pops of pink for contrast. Designed by our designer Tracey.
Design ideas for a large traditional formal open concept living room in London with green walls, a wall-mounted tv and planked wall panelling.
Design ideas for a large traditional formal open concept living room in London with green walls, a wall-mounted tv and planked wall panelling.
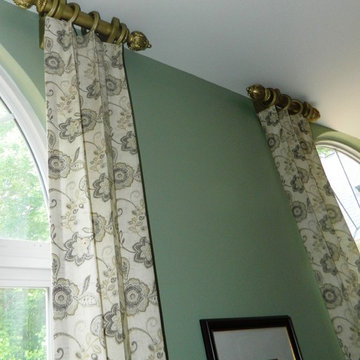
Inspiration for a mid-sized traditional enclosed living room in DC Metro with green walls, medium hardwood floors, no fireplace and no tv.
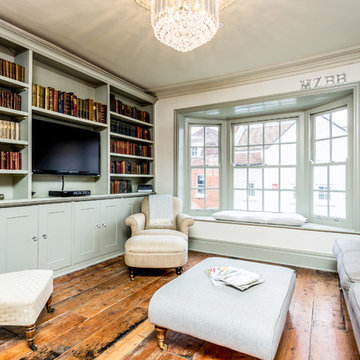
Traditional living room in Hampshire with a library, green walls, medium hardwood floors and a wall-mounted tv.
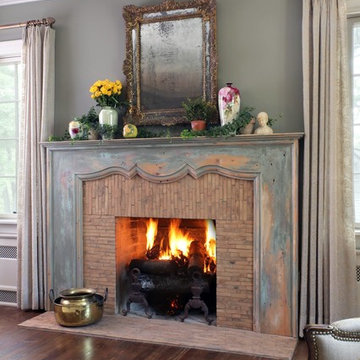
M Buck Studios, photography
Traditional living room in Grand Rapids with green walls, medium hardwood floors, a standard fireplace and a tile fireplace surround.
Traditional living room in Grand Rapids with green walls, medium hardwood floors, a standard fireplace and a tile fireplace surround.
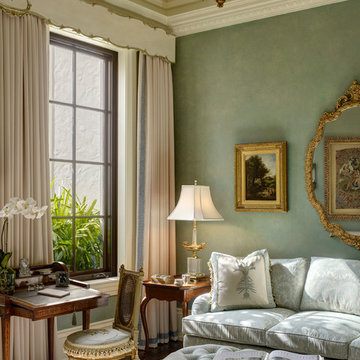
This petite sitting room was finished with elaborate crown molding, a trompe l'oeil ceiling and soft tones of blue-green. The antique writing desk & chair gave the client an area to compose a letter.
Taylor Architectural Photography
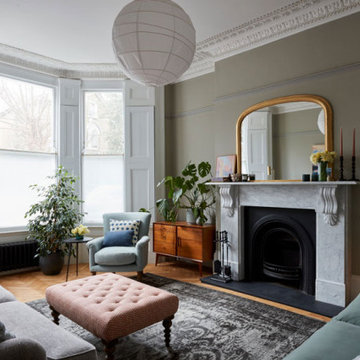
This large family home in Brockley had incredible proportions & beautiful period details, which the owners lovingly restored and which we used as the focus of the redecoration. A mix of muted colours & traditional shapes contrast with bolder deep blues, black, mid-century furniture & contemporary patterns.
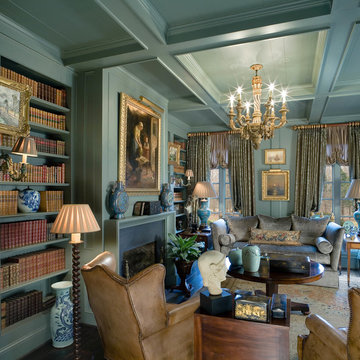
This is an example of a traditional formal living room in Charlotte with green walls, dark hardwood floors, a standard fireplace and brown floor.
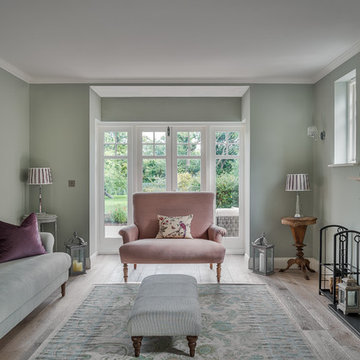
Photo of a mid-sized traditional formal enclosed living room in Surrey with green walls, light hardwood floors, a standard fireplace, a stone fireplace surround and no tv.
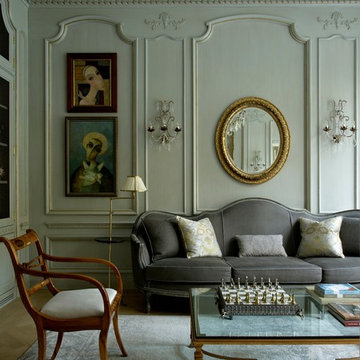
Douglas VanderHorn Architects
From grand estates, to exquisite country homes, to whole house renovations, the quality and attention to detail of a "Significant Homes" custom home is immediately apparent. Full time on-site supervision, a dedicated office staff and hand picked professional craftsmen are the team that take you from groundbreaking to occupancy. Every "Significant Homes" project represents 45 years of luxury homebuilding experience, and a commitment to quality widely recognized by architects, the press and, most of all....thoroughly satisfied homeowners. Our projects have been published in Architectural Digest 6 times along with many other publications and books. Though the lion share of our work has been in Fairfield and Westchester counties, we have built homes in Palm Beach, Aspen, Maine, Nantucket and Long Island.
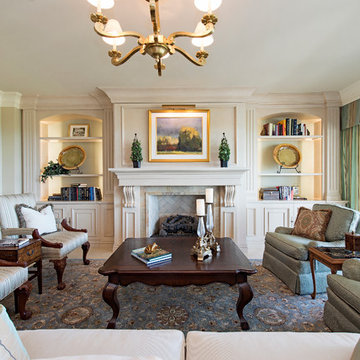
Inspiration for a traditional formal living room in Miami with green walls and a tile fireplace surround.
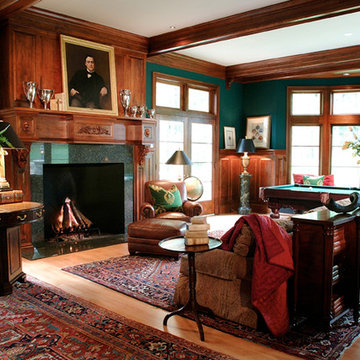
Sited on a sloping and densely wooded lot along the Potomac River in the Falcon Ridge neighborhood where exceptional architecture on large, verdant lots is the norm, the owners of this new home required a plan flexible enough to accommodate a growing family, a variety of in-home entertainment options, and recreational pursuits for children and their friends. Stylistically, our clients desired an historic aesthetic reminiscent of an English baronial manor that projects the traditional values and culture of Virginia and Washington D.C. In short, this is a trophy home meant to convey power, status and wealth. Due to site constraints, house size, and a basement sport court, we employed a straightforward structural scheme overlaid with a highly detailed exterior and interior envelope.
Featuring six fireplaces, coffered ceilings, a two-story entry foyer complete with a custom entry door, our solution employs a series of formally organized principal rooms overlooking private terraces and a large tract of pre-civil war Black Walnut trees. The large formal living area, dubbed the Hunt Room, is the home’s show piece space and is finished with cherry wainscoting, a Rumford fireplace, media center, full wet bar, antique-glass cabinetry and two sets of French doors leading to an outdoor dining terrace. The Kitchen features floor-to-ceiling cabinetry, top of the line appliances, walk-in pantry and a family-dining area. The sunken family room boasts custom built-ins, expansive picture windows, wood-burning fireplace and access to the conservatory which warehouses a grand piano in a radiused window bay overlooking the side yard.
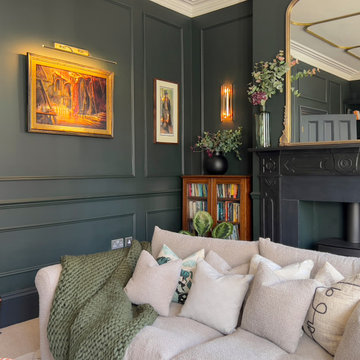
This room used to be the garage and was restored to its former glory as part of a whole house renovation and extension.
Design ideas for a large traditional formal living room in Other with green walls, carpet, a wood stove, a metal fireplace surround, a built-in media wall and panelled walls.
Design ideas for a large traditional formal living room in Other with green walls, carpet, a wood stove, a metal fireplace surround, a built-in media wall and panelled walls.
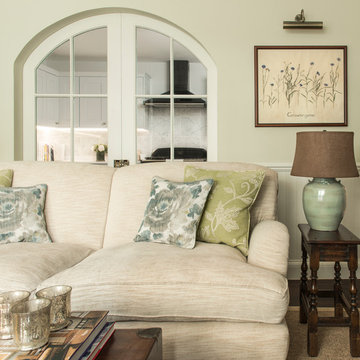
We sanded down the original hardwood floorboards throughout the property and added a lovely rich dark stain, making it both chic and cosy. The tongue and groove panelling really adds to the cosy cottage feel of the space. We replaced the fireplace hearth with warm limestone - both fresh and light. The sofa is covered in a Zoffany fabric and the cushions are in Robert Allen and Colefax & Fowler fabrics. The wooden furniture are antiques. Pressed botanicals were framed and antique brass picture lights provide nice ambient lighting. We opened up the wall between the living room and kitchen and created an archway with double pocket doors.
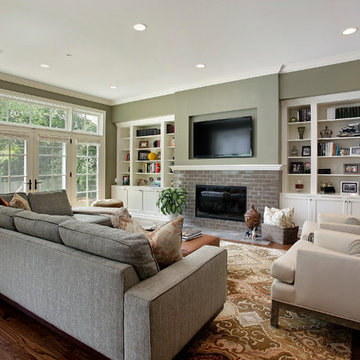
This is an example of a traditional living room in Chicago with green walls, a standard fireplace, a tile fireplace surround and a wall-mounted tv.
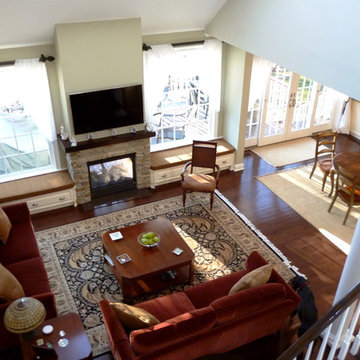
Here is a another view of the family/living room section of an open concept we remodeled. This angle looks down into the living room from the upstairs open stairwell. White French Doors open onto the deck from the kitchen area and are trimmed in the same white moldings surrounding the large windows on either side of the fireplace. The dark stained hardwood floors flow throughout the area.
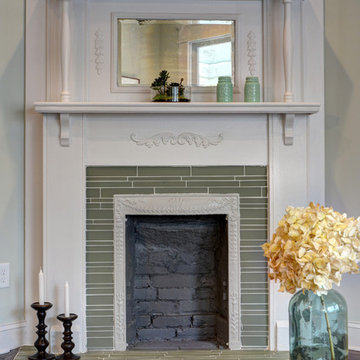
The living room fireplace with new green glass tile echoing the past while aiming for the future.
Design ideas for a mid-sized traditional living room in Atlanta with green walls, dark hardwood floors, a corner fireplace and a wood fireplace surround.
Design ideas for a mid-sized traditional living room in Atlanta with green walls, dark hardwood floors, a corner fireplace and a wood fireplace surround.
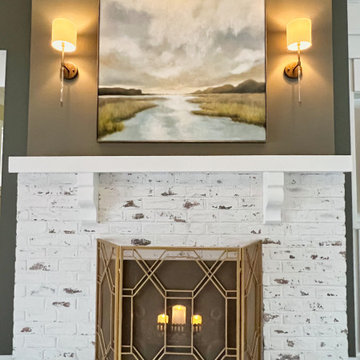
Gorgeous traditional transformation living room featuring subtle modern touches. Dark green wall paint, light blue sectional sofa, beige swivel chairs, fun pillows, and stylish coastal decor lining a white built-in shelving unit featuring arched cut-out segment.
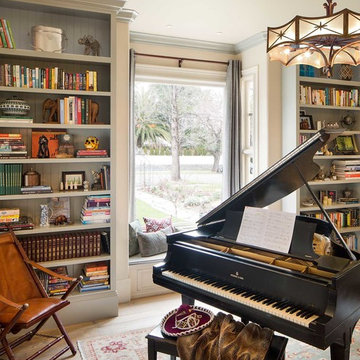
Design by Urban Chalet,
Photo by Tyler Chartier
This is an example of a mid-sized traditional enclosed living room in San Francisco with a library, green walls, light hardwood floors and no tv.
This is an example of a mid-sized traditional enclosed living room in San Francisco with a library, green walls, light hardwood floors and no tv.
Traditional Living Room Design Photos with Green Walls
11