Traditional Living Room Design Photos with Green Walls
Refine by:
Budget
Sort by:Popular Today
141 - 160 of 2,641 photos
Item 1 of 3
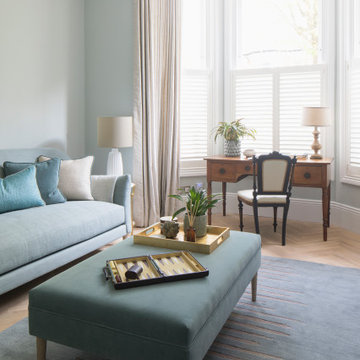
This formal Living Room was inspired by the Sussex Downs, countryside and artists.
Inspiration for a large traditional formal enclosed living room in Sussex with green walls, light hardwood floors, a wall-mounted tv and beige floor.
Inspiration for a large traditional formal enclosed living room in Sussex with green walls, light hardwood floors, a wall-mounted tv and beige floor.
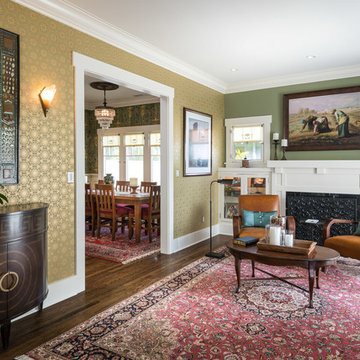
Complete interior full gut & remodel using only the finest materials and finishes to bring this 1920's House in the Pasadena Historic District back to life
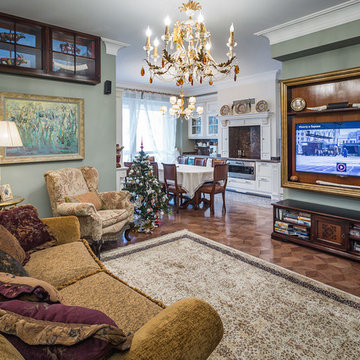
Фотограф Мернов Дмитрий
This is an example of a mid-sized traditional formal open concept living room in Moscow with green walls, no fireplace, a wall-mounted tv, dark hardwood floors and brown floor.
This is an example of a mid-sized traditional formal open concept living room in Moscow with green walls, no fireplace, a wall-mounted tv, dark hardwood floors and brown floor.
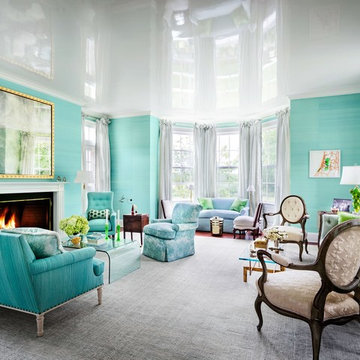
Design by Todd Klein and Joel Barkley featuring our Regency Bullseye Mantel in Statuary Marble
Design ideas for a mid-sized traditional formal open concept living room in New York with green walls, carpet, a standard fireplace, a wood fireplace surround, no tv and grey floor.
Design ideas for a mid-sized traditional formal open concept living room in New York with green walls, carpet, a standard fireplace, a wood fireplace surround, no tv and grey floor.
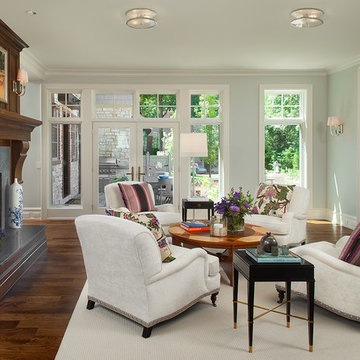
Builder: J. Peterson Homes
Interior Designer: Francesca Owens
Photographers: Ashley Avila Photography, Bill Hebert, & FulView
Capped by a picturesque double chimney and distinguished by its distinctive roof lines and patterned brick, stone and siding, Rookwood draws inspiration from Tudor and Shingle styles, two of the world’s most enduring architectural forms. Popular from about 1890 through 1940, Tudor is characterized by steeply pitched roofs, massive chimneys, tall narrow casement windows and decorative half-timbering. Shingle’s hallmarks include shingled walls, an asymmetrical façade, intersecting cross gables and extensive porches. A masterpiece of wood and stone, there is nothing ordinary about Rookwood, which combines the best of both worlds.
Once inside the foyer, the 3,500-square foot main level opens with a 27-foot central living room with natural fireplace. Nearby is a large kitchen featuring an extended island, hearth room and butler’s pantry with an adjacent formal dining space near the front of the house. Also featured is a sun room and spacious study, both perfect for relaxing, as well as two nearby garages that add up to almost 1,500 square foot of space. A large master suite with bath and walk-in closet which dominates the 2,700-square foot second level which also includes three additional family bedrooms, a convenient laundry and a flexible 580-square-foot bonus space. Downstairs, the lower level boasts approximately 1,000 more square feet of finished space, including a recreation room, guest suite and additional storage.
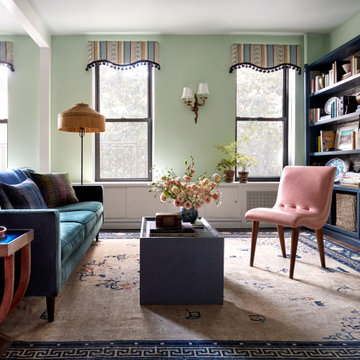
As featured in New York Magazine's Curbed and Brownstoner's weekly design column: New York based interior designer Tara McCauley designed the Park Slope, Brooklyn home of a young woman working in tech who has traveled the world and wanted to incorporate sentimental finds from her travels with a mix of colorful antique and vintage furnishings.
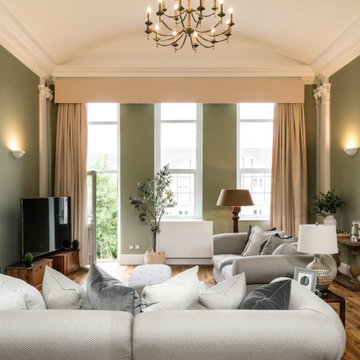
This beautiful calm formal living room was recently redecorated and styled by IH Interiors, check out our other projects here: https://www.ihinteriors.co.uk/portfolio
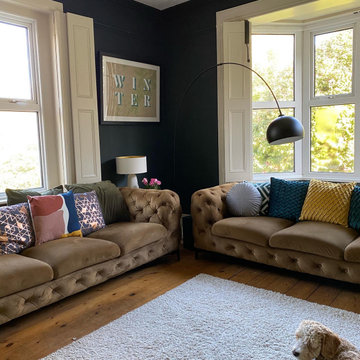
Muted dark bold colours creating a warm snug ambience in this plush Victorian Living Room. Furnishings and succulent plants are paired with striking yellow accent furniture with soft rugs and throws to make a stylish yet inviting living space for the whole family, including the dog.
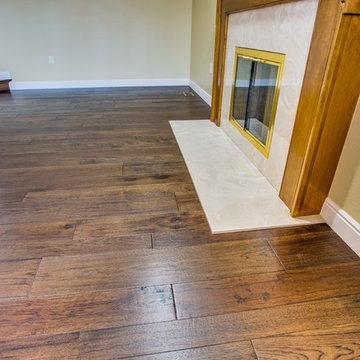
Living Room
Photo of a mid-sized traditional enclosed living room in Denver with green walls, medium hardwood floors, a standard fireplace and a tile fireplace surround.
Photo of a mid-sized traditional enclosed living room in Denver with green walls, medium hardwood floors, a standard fireplace and a tile fireplace surround.
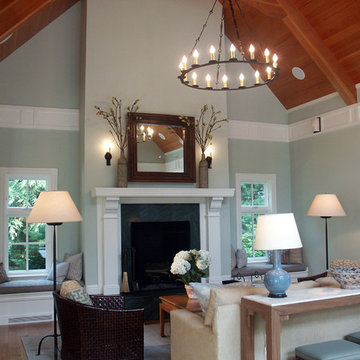
Outbuildings grow out of their particular function and context. Design maintains unity with the main house and yet creates interesting elements to the outbuildings itself, treating it like an accent piece.
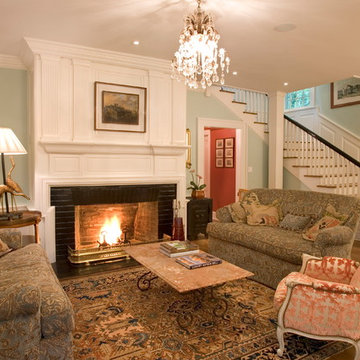
The removal of an existing dark hallway opened this stately room to guests immediately upon entering from the new entrance hall. The fireplace and staircase were restored and moulding matched and repaired.
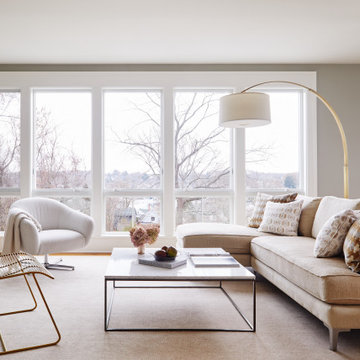
This is an example of a mid-sized traditional open concept living room in Other with green walls, medium hardwood floors and a wall-mounted tv.
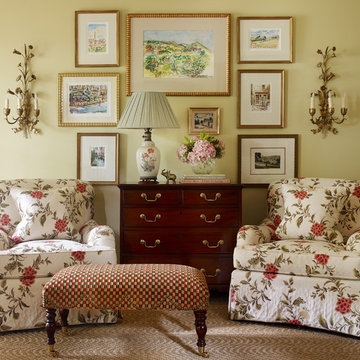
Emily Followill
Inspiration for a mid-sized traditional formal enclosed living room in Charlotte with green walls, carpet, no fireplace and no tv.
Inspiration for a mid-sized traditional formal enclosed living room in Charlotte with green walls, carpet, no fireplace and no tv.
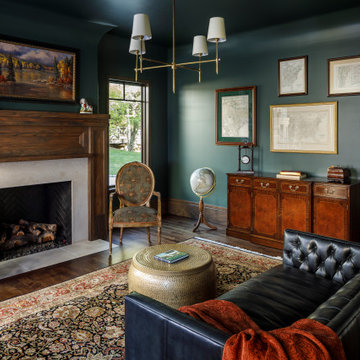
This handcrafted home is nestled on a golf course in the mountains, with sweeping views. The clean lines and finishes are the perfect backdrop for the custom features in this home, including the fireplace in this beautiful home office.
Interior Design by Lauren Heather Design Studio.
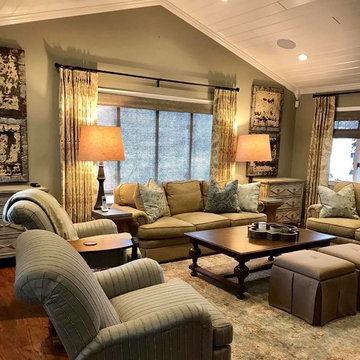
This is an example of a large traditional formal open concept living room in Other with green walls, medium hardwood floors and brown floor.
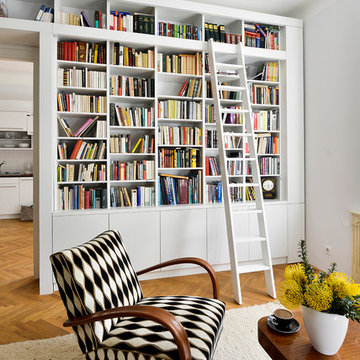
photo - Lukas Hausenblas for Moderni byt
Inspiration for a mid-sized traditional loft-style living room in Other with a library, green walls, light hardwood floors, no fireplace and no tv.
Inspiration for a mid-sized traditional loft-style living room in Other with a library, green walls, light hardwood floors, no fireplace and no tv.
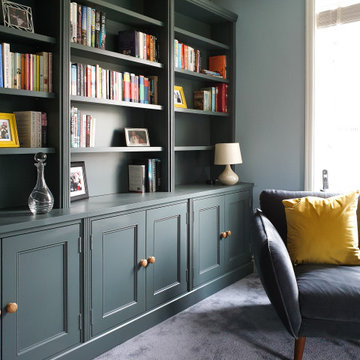
A Traditional style, wall to wall bespoke bookcase.
This feature book case was made for a customer in Macclesfield. This bookcase uses traditional joinery and classic mouldings to create the look. Made from a combination of tulip wood fronts and oak internals, the project was then spray finished with Farrow & Ball No.26 - Down pipe, which gives a sense of drama and complexity to the piece.
A lovely project to be involved with, and one of our personal favourites.
All carefully designed, made and fitted in-house by Davies and Foster.
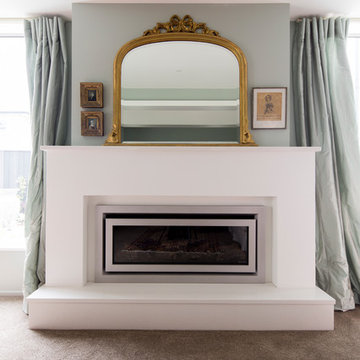
An antique mirror sits above a more contemporary gas fire and plastered fire surround. In the pelmet above is a TV on a retractable lift mechanism.
Mid-sized traditional formal open concept living room in Christchurch with green walls, carpet, a plaster fireplace surround, a concealed tv and brown floor.
Mid-sized traditional formal open concept living room in Christchurch with green walls, carpet, a plaster fireplace surround, a concealed tv and brown floor.
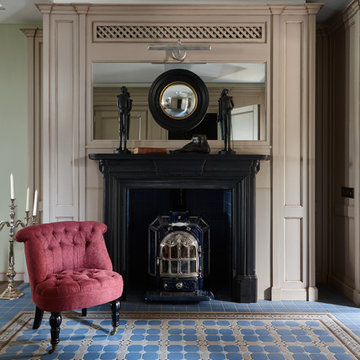
Фотограф - Лучин
Design ideas for a mid-sized traditional formal open concept living room in Moscow with a wood stove, blue floor and green walls.
Design ideas for a mid-sized traditional formal open concept living room in Moscow with a wood stove, blue floor and green walls.
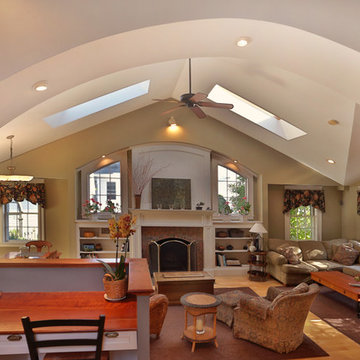
Photo of a mid-sized traditional formal open concept living room in Boston with light hardwood floors, a standard fireplace, a brick fireplace surround, beige floor and green walls.
Traditional Living Room Design Photos with Green Walls
8