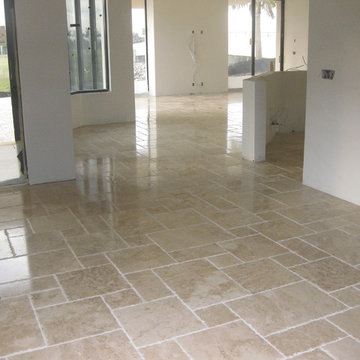Traditional Living Room Design Photos with Marble Floors
Refine by:
Budget
Sort by:Popular Today
41 - 60 of 780 photos
Item 1 of 3
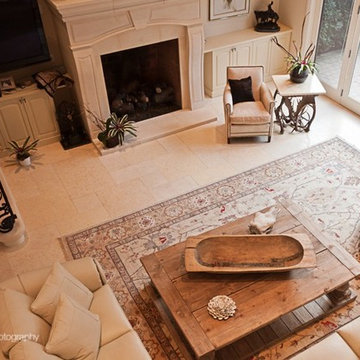
This airy living room was inspired by the American west, such as Aspen and Breckenridge, CO, with a rustic coffee table, horse head skill and a custom-made end table made with antlers. The monochromatic cream color scheme helps make the room feel coherent and serene.
Klug Photography
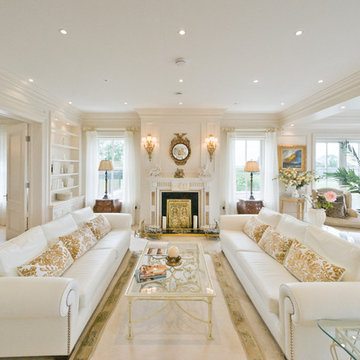
Beautifully Reclaimed Irish Antiques, Fixtures and Fittings make this new build an instant classic.
photo Florian Knorn
Design ideas for a large traditional formal open concept living room in Dublin with marble floors, a standard fireplace, a stone fireplace surround, no tv and white walls.
Design ideas for a large traditional formal open concept living room in Dublin with marble floors, a standard fireplace, a stone fireplace surround, no tv and white walls.
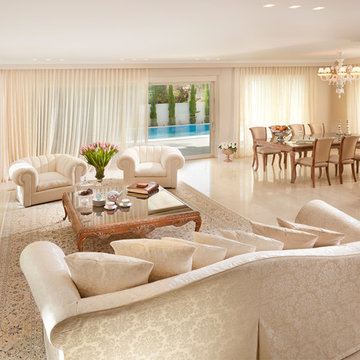
Textile shooting for shanel mor : shanelm@netvision.net.il
Inspiration for a traditional open concept living room in Other with beige walls, no tv and marble floors.
Inspiration for a traditional open concept living room in Other with beige walls, no tv and marble floors.
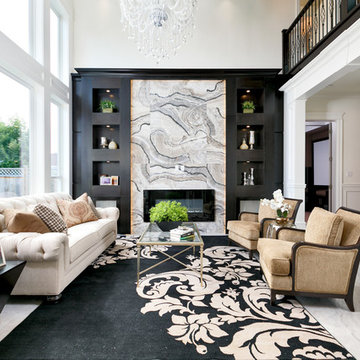
Francis Lai Photography
This is an example of a traditional open concept living room in Vancouver with white walls, marble floors, a standard fireplace, a stone fireplace surround and grey floor.
This is an example of a traditional open concept living room in Vancouver with white walls, marble floors, a standard fireplace, a stone fireplace surround and grey floor.
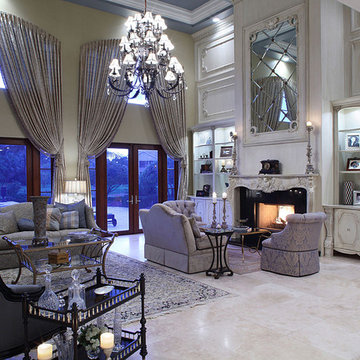
ibi Designs
Photo of an expansive traditional formal open concept living room in Miami with beige walls, marble floors, a standard fireplace, a stone fireplace surround, no tv and beige floor.
Photo of an expansive traditional formal open concept living room in Miami with beige walls, marble floors, a standard fireplace, a stone fireplace surround, no tv and beige floor.
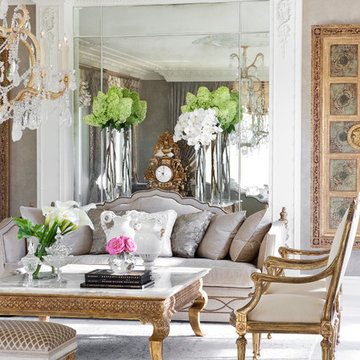
Opulent French design and exuberant color come to life in this lavish pied-a-terre. Each piece-and exquisite work of art-celebrates the skillful finesse of hand carving, guilding, and refined detail.
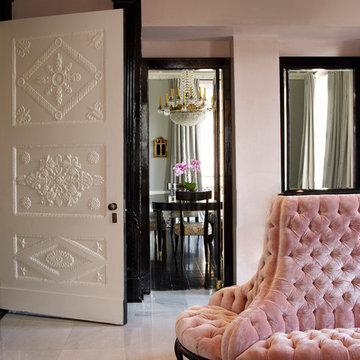
This is an example of a mid-sized traditional formal living room in Houston with marble floors and white floor.
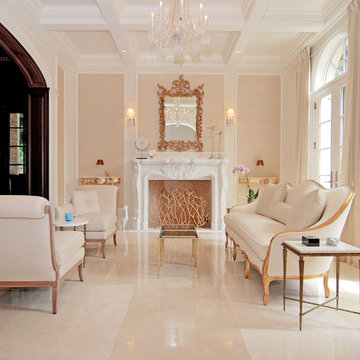
For this commission the client hired us to do the interiors of their new home which was under construction. The style of the house was very traditional however the client wanted the interiors to be transitional, a mixture of contemporary with more classic design. We assisted the client in all of the material, fixture, lighting, cabinetry and built-in selections for the home. The floors throughout the first floor of the home are a creme marble in different patterns to suit the particular room; the dining room has a marble mosaic inlay in the tradition of an oriental rug. The ground and second floors are hardwood flooring with a herringbone pattern in the bedrooms. Each of the seven bedrooms has a custom ensuite bathroom with a unique design. The master bathroom features a white and gray marble custom inlay around the wood paneled tub which rests below a venetian plaster domes and custom glass pendant light. We also selected all of the furnishings, wall coverings, window treatments, and accessories for the home. Custom draperies were fabricated for the sitting room, dining room, guest bedroom, master bedroom, and for the double height great room. The client wanted a neutral color scheme throughout the ground floor; fabrics were selected in creams and beiges in many different patterns and textures. One of the favorite rooms is the sitting room with the sculptural white tete a tete chairs. The master bedroom also maintains a neutral palette of creams and silver including a venetian mirror and a silver leafed folding screen. Additional unique features in the home are the layered capiz shell walls at the rear of the great room open bar, the double height limestone fireplace surround carved in a woven pattern, and the stained glass dome at the top of the vaulted ceilings in the great room.
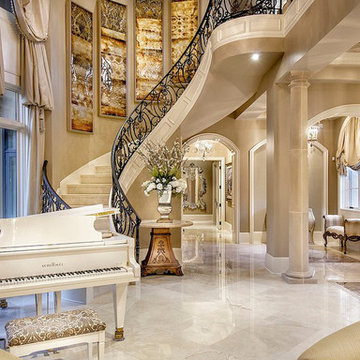
Designs by Mark is on of the regions leading design/build firms providing their residential & commercial clients with design solutions & construction services for over 27 years. Designs by Mark specializes in home renovations, additions, basements, home theater rooms, kitchens & bathrooms as well as interior design. To learn more, give us a call at 215-357-1468 or visit us on the web - www.designsbymarkinc.com.
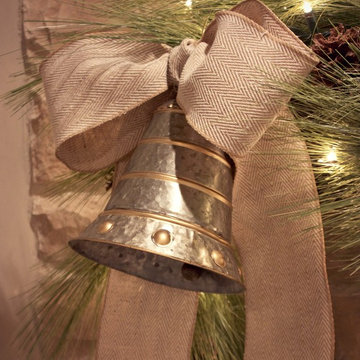
JD
Mid-sized traditional open concept living room in Nashville with grey walls and marble floors.
Mid-sized traditional open concept living room in Nashville with grey walls and marble floors.
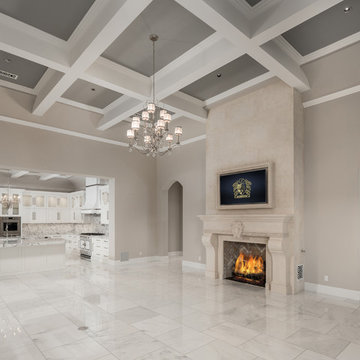
Gorgeous custom cast stone fireplace with middle emblem in the formal living room.
This is an example of an expansive traditional open concept living room in Phoenix with beige walls, marble floors, a standard fireplace, a stone fireplace surround, a wall-mounted tv and beige floor.
This is an example of an expansive traditional open concept living room in Phoenix with beige walls, marble floors, a standard fireplace, a stone fireplace surround, a wall-mounted tv and beige floor.
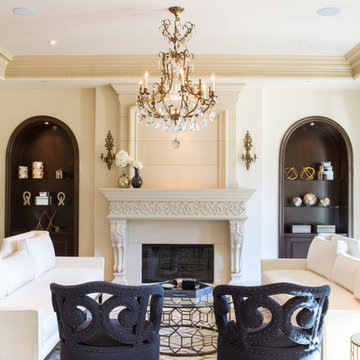
Erika Bierman Photography
This is an example of a traditional formal living room in Los Angeles with beige walls, a standard fireplace and marble floors.
This is an example of a traditional formal living room in Los Angeles with beige walls, a standard fireplace and marble floors.
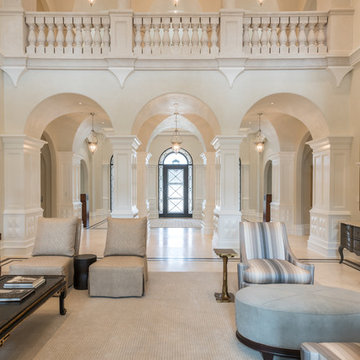
Living Room, looking towards Gallery Hall and Entry, Stacy Brotemarkle, Interior Designer
Expansive traditional formal open concept living room in Dallas with marble floors, a stone fireplace surround and no tv.
Expansive traditional formal open concept living room in Dallas with marble floors, a stone fireplace surround and no tv.
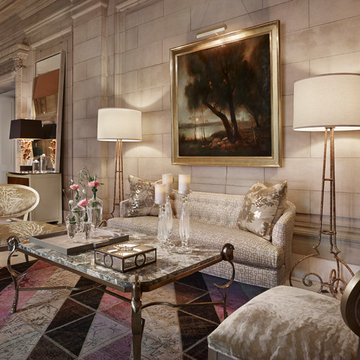
Gacek Design Group - The Blairsden Mansion of Peapack - Gladstone - Long Hall Living
Photos by : Halkin Mason Photography, LLC
This is an example of an expansive traditional formal enclosed living room in New York with beige walls and marble floors.
This is an example of an expansive traditional formal enclosed living room in New York with beige walls and marble floors.
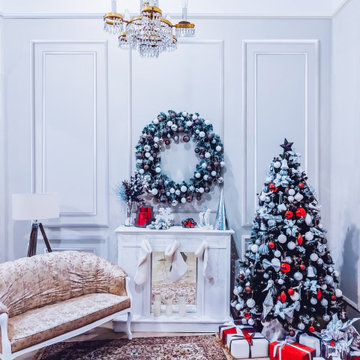
Christmas is coming up quick! Create a more luxurious living room space with crown and chair rail accents. Your guests will be talking about your beautiful space through the new year!
Chair Rail Outside: Chair Rail (651MUL)
Chair Rail Inside: Solid Pine Half Round (571SP)
Check out more at ELandELWoodProducts.com
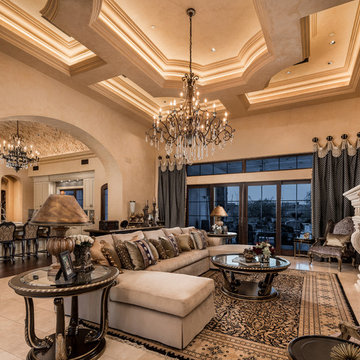
Formal living room with a coffered ceiling and arched entryways, fireplace and fireplace mantel, custom chandeliers, and double entry doors.
Design ideas for an expansive traditional open concept living room in Phoenix with a music area, beige walls, marble floors, a standard fireplace, a stone fireplace surround, a wall-mounted tv, beige floor and coffered.
Design ideas for an expansive traditional open concept living room in Phoenix with a music area, beige walls, marble floors, a standard fireplace, a stone fireplace surround, a wall-mounted tv, beige floor and coffered.
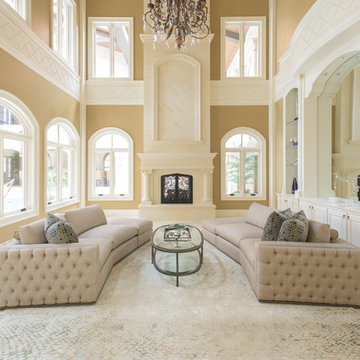
Incredible house with Crema Marfil tiles and slabs from Levantina's own Coto Quarry. Install by Century Granite & Marble. Natural Stone from Levantina Dallas. Photography by Michael Hunter.
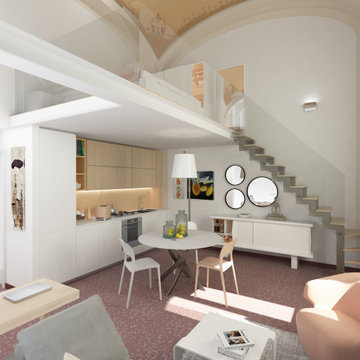
Design ideas for an expansive traditional loft-style living room in Bologna with white walls, marble floors, red floor and vaulted.
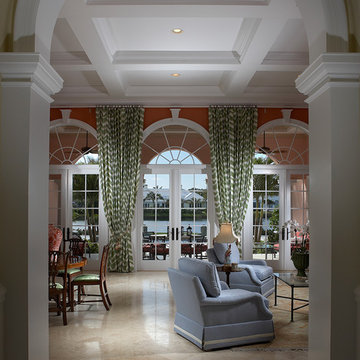
Design ideas for a mid-sized traditional formal enclosed living room in Miami with red walls, marble floors, a standard fireplace, a wood fireplace surround, no tv and beige floor.
Traditional Living Room Design Photos with Marble Floors
3
