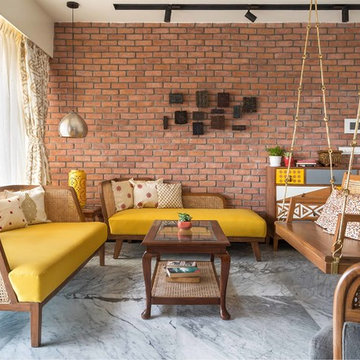Eclectic Living Room Design Photos with Marble Floors
Refine by:
Budget
Sort by:Popular Today
1 - 20 of 308 photos
Item 1 of 3
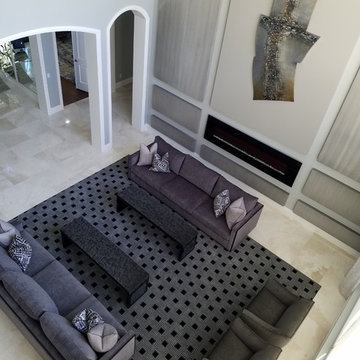
This is an example of a large eclectic open concept living room in Miami with grey walls, marble floors, a hanging fireplace, a wood fireplace surround and white floor.
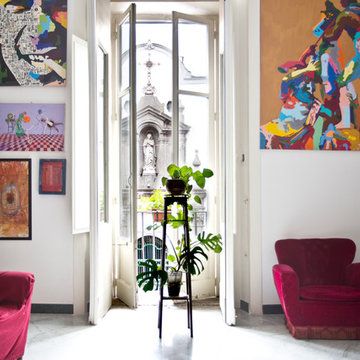
Cristina Cusani © 2016 Houzz
Eclectic living room in Naples with white walls and marble floors.
Eclectic living room in Naples with white walls and marble floors.
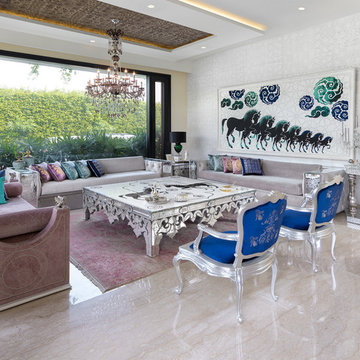
Photo of a large eclectic formal enclosed living room in Other with marble floors, grey walls and beige floor.
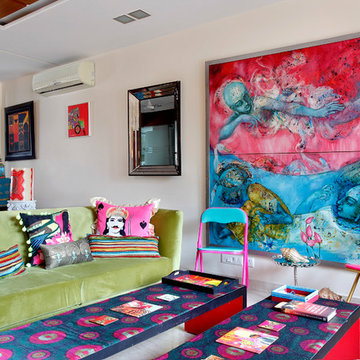
Photo of an eclectic formal open concept living room in Delhi with white walls, marble floors and white floor.
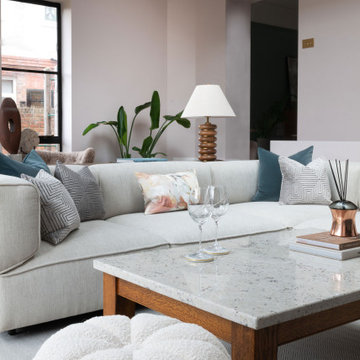
Design ideas for a mid-sized eclectic open concept living room in Cheshire with pink walls, marble floors and beige floor.
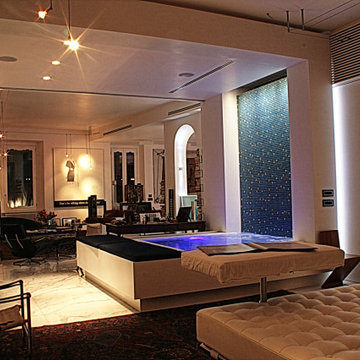
PICTURED
The living room area with the 2 x 2 mt (6,5 x 6,5 ft) infinity pool, completed by a thin veil of water, softly falling from the ceiling. Filtration, purification, water heating and whirlpool systems complete the pool.
On the back of the water blade, a technical volume, where a small guest bathroom has been created.
This part of the living room can be closed by sliding and folding walls (in the photo), in order to obtain a third bedroom.
/
NELLA FOTO
La zona del soggiorno con la vasca a sfioro di mt 2 x 2, completata da sottile velo d'acqua, in caduta morbida da soffitto. Impianti di filtrazione, purificazione, riscaldamento acqua ed idromassaggio completano la vasca.
Sul retro della lama d'acqua, un volume tecnico, in cui si è ricavato un piccolo bagno ospiti.
Questa parte del soggiorno è separabile dal resto a mezzo pareti scorrevoli ed ripiegabili (nella foto), al fine di ricavare una terza camera da letto.
/
THE PROJECT
Our client wanted a town home from where he could enjoy the beautiful Ara Pacis and Tevere view, “purified” from traffic noises and lights.
Interior design had to contrast the surrounding ancient landscape, in order to mark a pointbreak from surroundings.
We had to completely modify the general floorplan, making space for a large, open living (150 mq, 1.600 sqf). We added a large internal infinity-pool in the middle, completed by a high, thin waterfall from he ceiling: such a demanding work awarded us with a beautifully relaxing hall, where the whisper of water offers space to imagination...
The house has an open italian kitchen, 2 bedrooms and 3 bathrooms.
/
IL PROGETTO
Il nostro cliente desiderava una casa di città, da cui godere della splendida vista di Ara Pacis e Tevere, "purificata" dai rumori e dalle luci del traffico.
Il design degli interni doveva contrastare il paesaggio antico circostante, al fine di segnare un punto di rottura con l'esterno.
Abbiamo dovuto modificare completamente la planimetria generale, creando spazio per un ampio soggiorno aperto (150 mq, 1.600 mq). Abbiamo aggiunto una grande piscina a sfioro interna, nel mezzo del soggiorno, completata da un'alta e sottile cascata, con un velo d'acqua che scende dolcemente dal soffitto.
Un lavoro così impegnativo ci ha premiato con ambienti sorprendentemente rilassanti, dove il sussurro dell'acqua offre spazio all'immaginazione ...
Una cucina italiana contemporanea, separata dal soggiorno da una vetrata mobile curva, 2 camere da letto e 3 bagni completano il progetto.
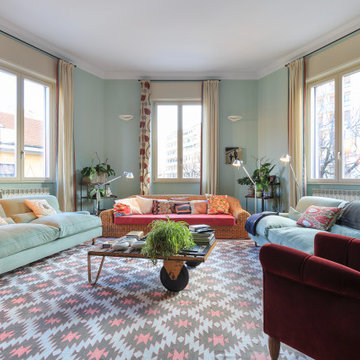
Grande soggiorno trapezoidale con tre finestre meravigliose, non facile da arredare perché completamente asimmetrico.
Gli arredi esistenti dei proprietari sono stati parzialmente rinnovati nei colori dei tessuti. Le tende scelte dalla proprietaria incorniciano i nuovi serramenti.
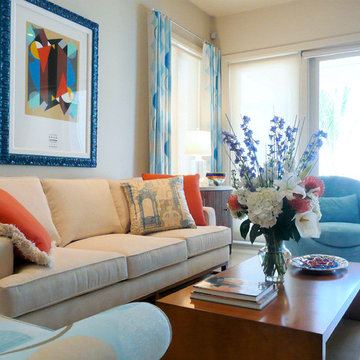
Sunny, open living room in neutral tones with blue and coral accents. Circle motif on drapery and chair fabrics. Blue swivel chair to take advantage of ocean views or conversation grouping. Fresh flowers from local Key West florist shop arranged by the design team to greet the clients.
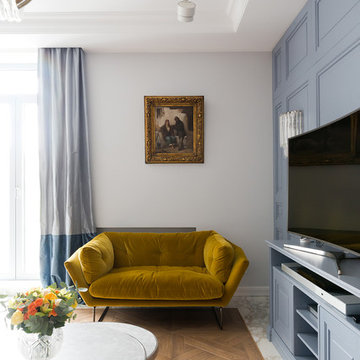
This is an example of a mid-sized eclectic formal open concept living room in Moscow with blue walls, marble floors and a freestanding tv.
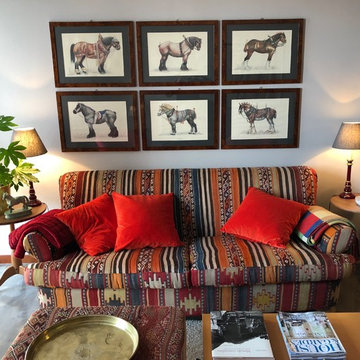
This is an example of an eclectic living room in Venice with grey walls, marble floors and grey floor.
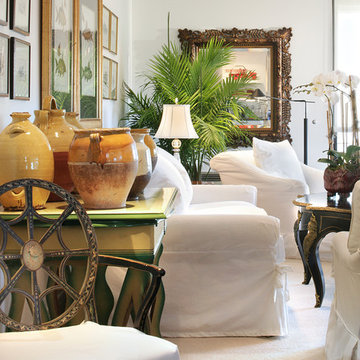
Antique pottery, displayed on an vintage table, add texture and interest. The wall of art and wood carved mirror further accent the space.
Peter Rymwid, Photographer
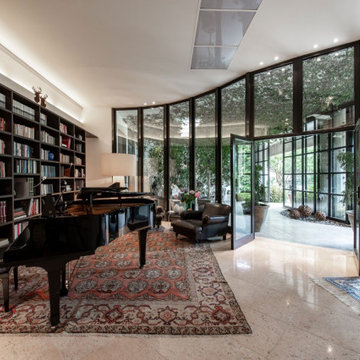
Inspiration for an expansive eclectic open concept living room in Milan with white walls, marble floors, pink floor and coffered.
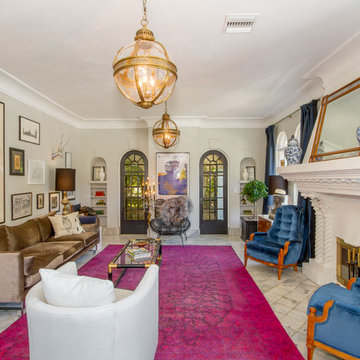
SW Florida Eclectic Living Room.
Photo of a mid-sized eclectic formal open concept living room in Miami with grey walls, a standard fireplace, marble floors, a plaster fireplace surround, no tv and white floor.
Photo of a mid-sized eclectic formal open concept living room in Miami with grey walls, a standard fireplace, marble floors, a plaster fireplace surround, no tv and white floor.
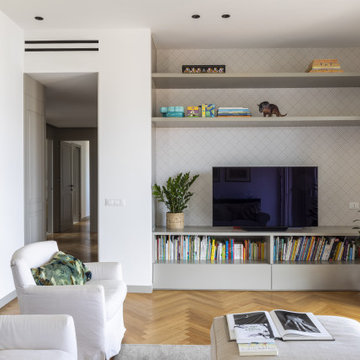
Foto Serena Eller
Inspiration for an expansive eclectic enclosed living room in Catania-Palermo with marble floors and a standard fireplace.
Inspiration for an expansive eclectic enclosed living room in Catania-Palermo with marble floors and a standard fireplace.
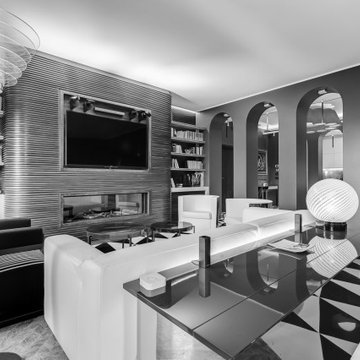
Soggiorno: boiserie in palissandro, camino a gas e TV 65". Pareti in grigio scuro al 6% di lucidità, finestre a profilo sottile, dalla grande capacit di isolamento acustico.
---
Living room: rosewood paneling, gas fireplace and 65 " TV. Dark gray walls (6% gloss), thin profile windows, providing high sound-insulation capacity.
---
Omaggio allo stile italiano degli anni Quaranta, sostenuto da impianti di alto livello.
---
A tribute to the Italian style of the Forties, supported by state-of-the-art tech systems.
---
Photographer: Luca Tranquilli
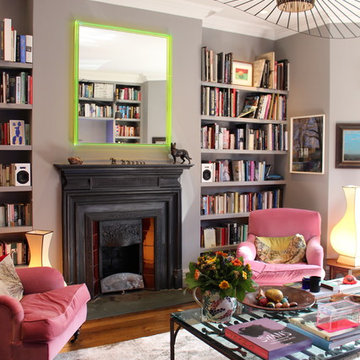
Discreet Sonos driven Neat Iota ultra-compact bookshelf loudspeakers in white.
Photo of a mid-sized eclectic open concept living room in London with a library, grey walls, a standard fireplace, a metal fireplace surround, marble floors and brown floor.
Photo of a mid-sized eclectic open concept living room in London with a library, grey walls, a standard fireplace, a metal fireplace surround, marble floors and brown floor.
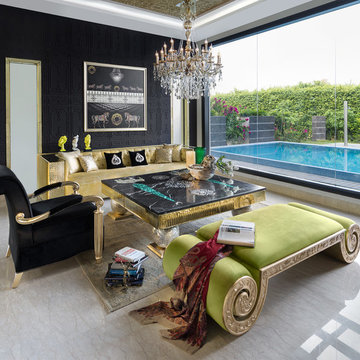
Eclectic formal enclosed living room in Other with black walls, marble floors and beige floor.
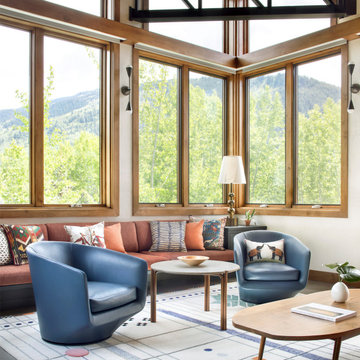
Embracing the challenge of grounding this open, light-filled space, our Boulder studio focused on comfort, ease, and high design. The built-in lounge is flanked by storage cabinets for puzzles and games for this client who loves having people over. The high-back Living Divani sofa is paired with U-Turn Benson chairs and a "Rabari" rug from Nanimarquina for casual gatherings. The throw pillows are a perfect mix of Norwegian tapestry fabric and contemporary patterns. In the child's bedroom, we added an organically shaped Vitra Living Tower, which also provides a cozy reading niche. Bold Marimekko fabric colorfully complements more traditional detailing and creates a contrast between old and new. We loved collaborating with our client on an eclectic bedroom, where everything is collected and combined in a way that allows distinctive pieces to work together. A custom walnut bed supports the owner's tatami mattress. Vintage rugs ground the space and pair well with a vintage Scandinavian chair and dresser.
Combining unexpected objects is one of our favorite ways to add liveliness and personality to a space. In the little guest bedroom, our client (a creative and passionate collector) was the inspiration behind an energetic and eclectic mix. Similarly, turning one of our client's favorite old sweaters into pillow covers and popping a Native American rug on the wall helped pull the space together. Slightly eclectic and invitingly cozy, the twin guestroom beckons for settling in to read, nap or daydream. A vintage poster from Omnibus Gallery in Aspen and an antique nightstand add period whimsy.
---
Joe McGuire Design is an Aspen and Boulder interior design firm bringing a uniquely holistic approach to home interiors since 2005.
For more about Joe McGuire Design, see here: https://www.joemcguiredesign.com/
To learn more about this project, see here:
https://www.joemcguiredesign.com/aspen-eclectic
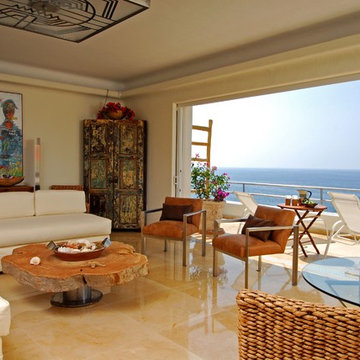
Villa Balboa is a 10,000 square foot oceanfront villa on the Pacific in Puerto Vallarta, Mexico. The design, general contracting and project management was done entirely by JEM4 design. We were responsible for everything from rough construction all the way to the custom furniture design. This is one of the most unique and creative villas in all of Mexico. The website for the home is www.villabalboa.com .
Eclectic Living Room Design Photos with Marble Floors
1
