Traditional Living Room Design Photos with Porcelain Floors
Refine by:
Budget
Sort by:Popular Today
41 - 60 of 1,360 photos
Item 1 of 3
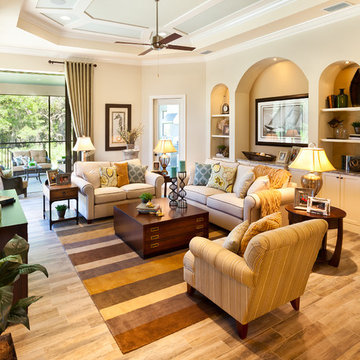
The Caaren model home designed and built by John Cannon Homes, located in Sarasota, Florida. This one-story, 3 bedroom, 3 bath home also offers a study, and family room open to the lanai and pool and spa area. Total square footage under roof is 4, 272 sq. ft. Living space under air is 2,895 sq. ft.
Elegant and open, luxurious yet relaxed, the Caaren offers a variety of amenities to perfectly suit your lifestyle. From the grand pillar-framed entrance to the sliding glass walls that open to reveal an outdoor entertaining paradise, this is a home sure to be enjoyed by generations of family and friends for years to come.
Gene Pollux Photography
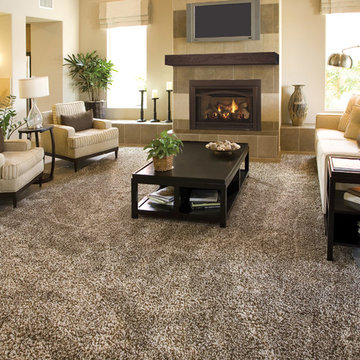
Mid-sized traditional open concept living room in Other with beige walls, porcelain floors, a standard fireplace, a tile fireplace surround, a wall-mounted tv and brown floor.
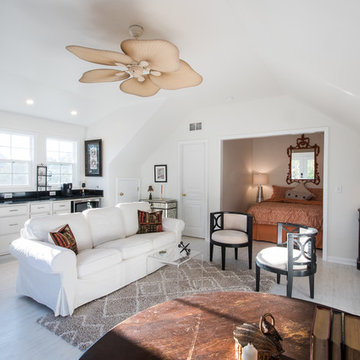
Tyler Davidson
Design ideas for a mid-sized traditional formal enclosed living room in Charleston with white walls, porcelain floors and no tv.
Design ideas for a mid-sized traditional formal enclosed living room in Charleston with white walls, porcelain floors and no tv.
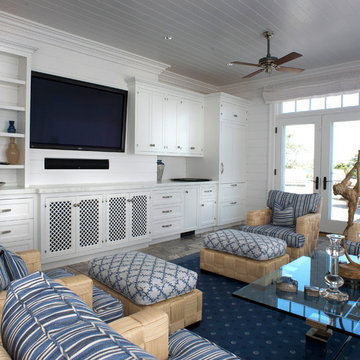
Living Room Cabinetry by East End Country Kitchens
Photo by Tony Lopez
Design ideas for a mid-sized traditional formal enclosed living room in New York with white walls, a wall-mounted tv, porcelain floors, no fireplace and grey floor.
Design ideas for a mid-sized traditional formal enclosed living room in New York with white walls, a wall-mounted tv, porcelain floors, no fireplace and grey floor.
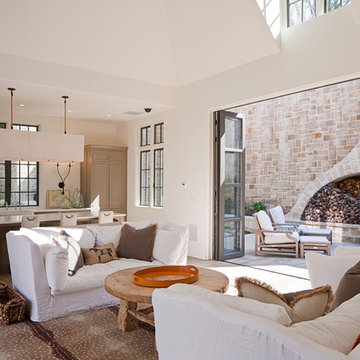
James Lockhart photo
This is an example of a large traditional formal open concept living room in Atlanta with beige walls, porcelain floors, a standard fireplace, a stone fireplace surround, no tv and beige floor.
This is an example of a large traditional formal open concept living room in Atlanta with beige walls, porcelain floors, a standard fireplace, a stone fireplace surround, no tv and beige floor.
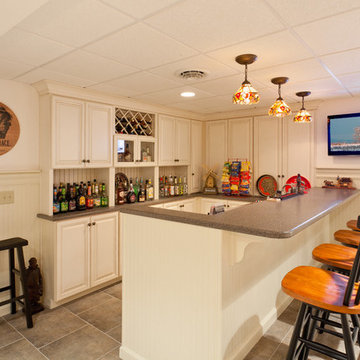
This is an example of a mid-sized traditional open concept living room in Other with beige walls, a wall-mounted tv, a home bar, porcelain floors and no fireplace.
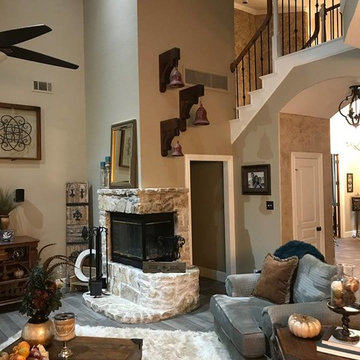
After - laundry room: repainted cabinets, replaced chandelier
Photo of a mid-sized traditional enclosed living room in Dallas with beige walls, porcelain floors, no fireplace, a wall-mounted tv and brown floor.
Photo of a mid-sized traditional enclosed living room in Dallas with beige walls, porcelain floors, no fireplace, a wall-mounted tv and brown floor.
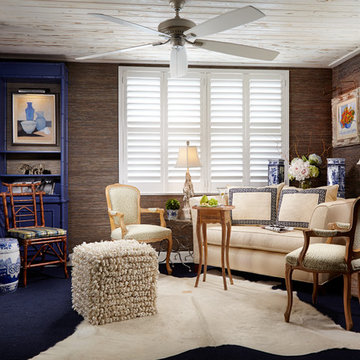
Dramatic blue hues and accents are incorporated into custom built bookcases, iridescent grass cloth, berber wool carpet and various strategically placed blue and white ware. Seating and ottomans are kept light and easily moved to make way for sleep sofa bed. White-washed pecky cypress planked ceiling adds warmth while concealing wiring to the new ceiling fan. New studio design touts a visual array of textural interest found in natural surfaces found on floor, ceiling and the walls.
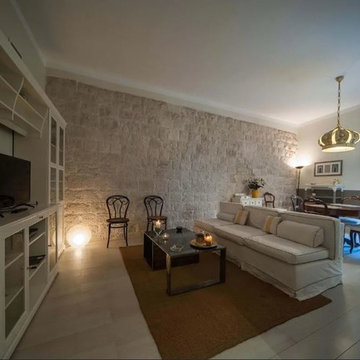
Il soggiorno è caratterizzato da un'ampia parete in pietra che conserva ed evidenzia il carattere storico dell'edificio.
Photo of a mid-sized traditional formal enclosed living room in Bari with multi-coloured walls, porcelain floors, a built-in media wall and beige floor.
Photo of a mid-sized traditional formal enclosed living room in Bari with multi-coloured walls, porcelain floors, a built-in media wall and beige floor.
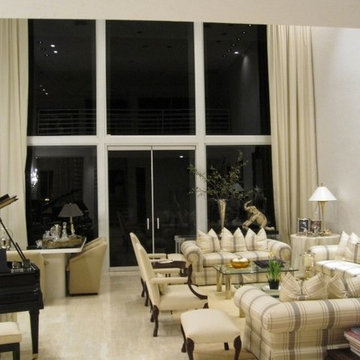
Design ideas for a large traditional formal enclosed living room in Miami with white walls, porcelain floors, no fireplace, no tv and beige floor.
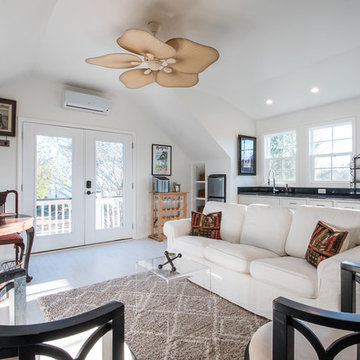
Tyler Davidson
Inspiration for a mid-sized traditional formal enclosed living room in Charleston with white walls, porcelain floors and no tv.
Inspiration for a mid-sized traditional formal enclosed living room in Charleston with white walls, porcelain floors and no tv.
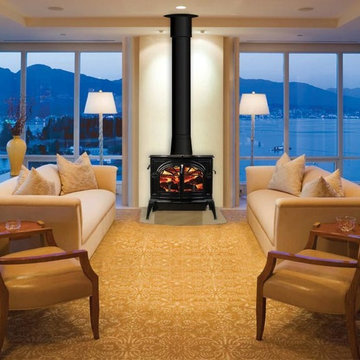
Photo of a mid-sized traditional formal enclosed living room in Orange County with white walls, porcelain floors, a wood stove, a metal fireplace surround, no tv and beige floor.
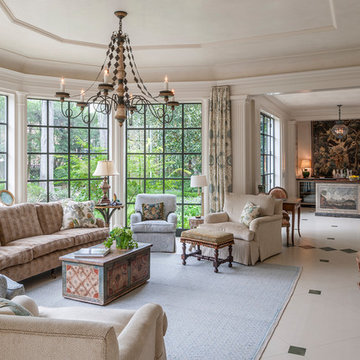
Inspiration for a mid-sized traditional open concept living room in Houston with a home bar, white walls, porcelain floors, no fireplace, no tv and white floor.
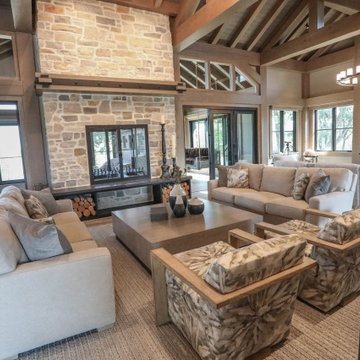
Modern rustic timber framed great room serves as the main level dining room, living room and television viewing area. Beautiful vaulted ceiling with exposed wood beams and paneled ceiling. Heated floors. Two sided stone/woodburning fireplace with a two story chimney and raised hearth. Exposed timbers create a rustic feel.
General Contracting by Martin Bros. Contracting, Inc.; James S. Bates, Architect; Interior Design by InDesign; Photography by Marie Martin Kinney.
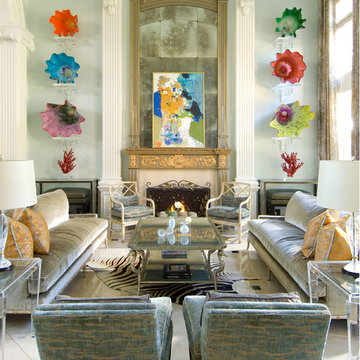
Photographer: Dan Piassick
This is an example of a large traditional formal open concept living room in Dallas with blue walls, porcelain floors and a standard fireplace.
This is an example of a large traditional formal open concept living room in Dallas with blue walls, porcelain floors and a standard fireplace.
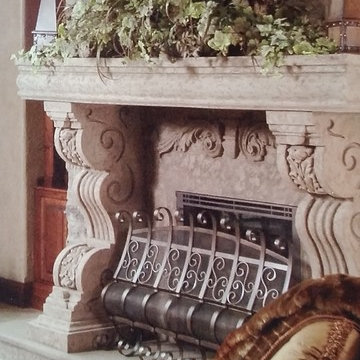
Photo of a traditional living room in Other with beige walls, porcelain floors, a standard fireplace and a stone fireplace surround.
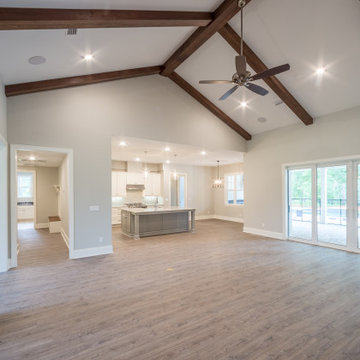
Custom living room with vaulted ceilings and exposed wooden beams.
Design ideas for a mid-sized traditional open concept living room with beige walls, porcelain floors, a standard fireplace, a stone fireplace surround, brown floor and vaulted.
Design ideas for a mid-sized traditional open concept living room with beige walls, porcelain floors, a standard fireplace, a stone fireplace surround, brown floor and vaulted.
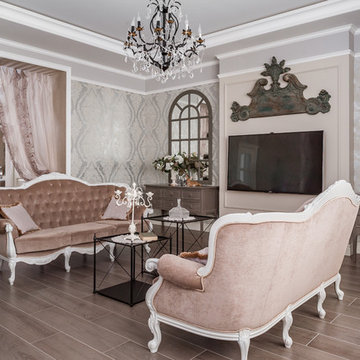
Гостиная прованс. Диваны, металлические кофейные столики, тв на стене, зеркала. люстра, пол коричневый керамогранит, декоративная резная панель на стене.
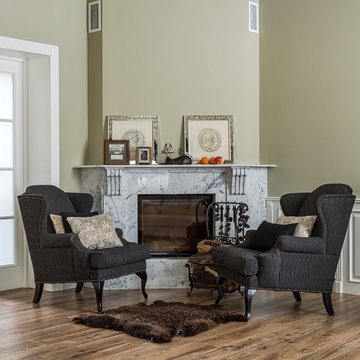
Alexey Trofimov
This is an example of a traditional living room in Moscow with porcelain floors, a corner fireplace, a stone fireplace surround, brown floor and beige walls.
This is an example of a traditional living room in Moscow with porcelain floors, a corner fireplace, a stone fireplace surround, brown floor and beige walls.
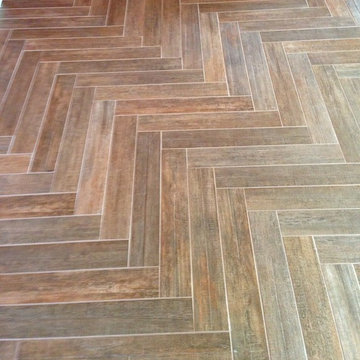
Wood-look tile floor using porcelain plank tiles in a herringbone pattern.
Design ideas for a traditional living room in Sacramento with porcelain floors.
Design ideas for a traditional living room in Sacramento with porcelain floors.
Traditional Living Room Design Photos with Porcelain Floors
3