Traditional Living Room Design Photos with Red Floor
Refine by:
Budget
Sort by:Popular Today
41 - 60 of 116 photos
Item 1 of 3
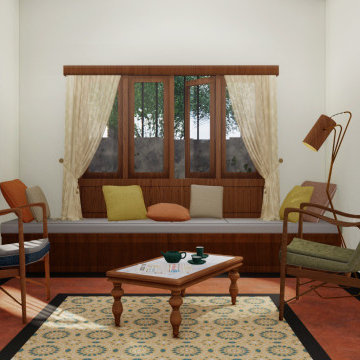
Residence for Smt. Leela
Location - Thripunithura, Ernakulam
Area - 2500sqft
Ayilyam is a story of traditions, retold. The house compliments to the traditional buildings of Tripunithara, the land of temples. This compact house is a reflection of the class, pride and ethnicity of the town.
The narrow site contributes to bringing focus to the elevation of the house. The exterior wall is adorned with the traditional concept of seating - ' thinna' to bring more character and life to the house. The thinna runs around the house bridging the exterior and the interior. The casual yet minimalistic interiors are decorated with intricate detailing. The unembellished windows adorns the front elevation of the house placidly. This 4bhk house has a dining attached to a tranquil verandah with traditional pillars and seating with ambient day lighting which provides an excellent reading space. The attic space reduces heat inside the house and also provides ample amount of storage.
The love for traditional elements by the client enriched the soul of this design. More the tradition, more its sanctity.
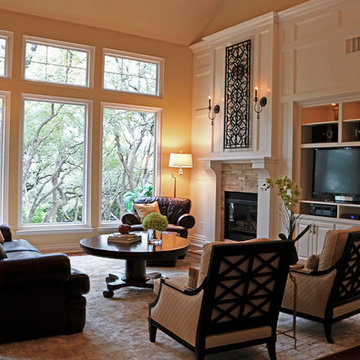
After consultation with the clients, K. Rue Designs provided a rendering of the potential the great room fireplace wall. Coordinating with the exisitng TV and firebox location, the wall was still completely transformed and dramatized for the clients desired effect. An almost exact replica of the rendering was produced. With special help from the contractor, this gorgeous molding treatment on an otherwise plain wall was created. An intricate faux iron piece especially made for this fireplace trim out keeps one ventilation outlet completely hidden. As for the other, a white vent cover does its best to fade into the white molding. Splitface stone covers the fireplace in a textural display. New lighting on the floor and faceplace front create a dewy glow with the large windows. Upon entering the space, the back of two gorgeous wood carved chairs welcome guests to sit and enjoy the view.
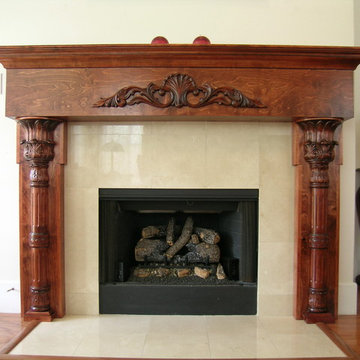
Deep rich color with reds and browns to complement the natural grains of this maple one of a kind mantel.
This is an example of a large traditional formal open concept living room in Dallas with white walls, medium hardwood floors, a two-sided fireplace, a stone fireplace surround and red floor.
This is an example of a large traditional formal open concept living room in Dallas with white walls, medium hardwood floors, a two-sided fireplace, a stone fireplace surround and red floor.
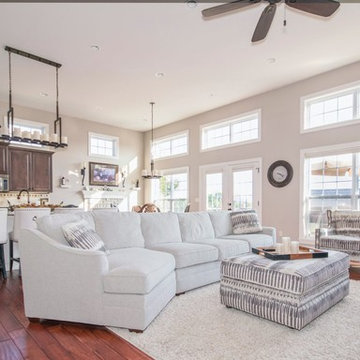
Photo of a mid-sized traditional open concept living room in Miami with beige walls, medium hardwood floors, no tv and red floor.
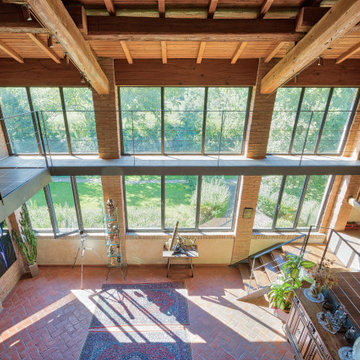
Foto: © Diego Cuoghi
Inspiration for an expansive traditional open concept living room in Other with terra-cotta floors, a standard fireplace, a stone fireplace surround, red floor, exposed beam and brick walls.
Inspiration for an expansive traditional open concept living room in Other with terra-cotta floors, a standard fireplace, a stone fireplace surround, red floor, exposed beam and brick walls.
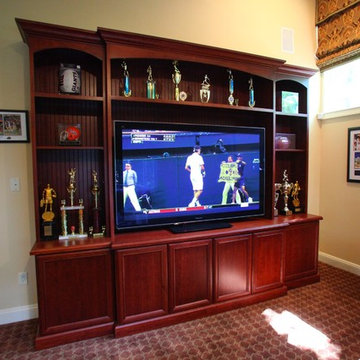
Design ideas for a mid-sized traditional living room in New York with beige walls, carpet, a freestanding tv and red floor.
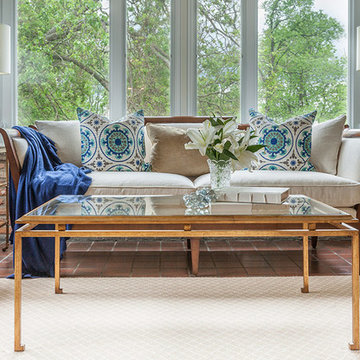
This is an example of a mid-sized traditional formal enclosed living room in Detroit with red walls, terra-cotta floors, no fireplace, no tv and red floor.
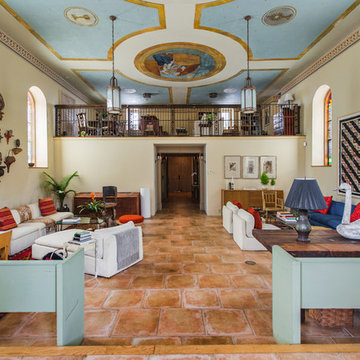
Large traditional formal open concept living room in Philadelphia with beige walls, travertine floors, no fireplace, no tv and red floor.
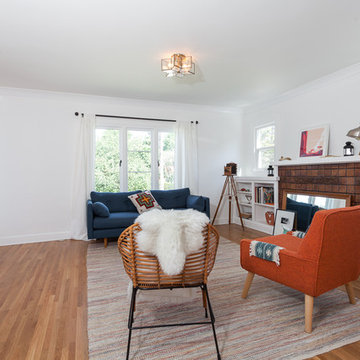
Spanish Kitchen remodeling project in Silver Lake, Ca.
This small (900SF) home featured a very small Spanish looking kitchen where the owners wanted to keep the same style with some contemporary elements
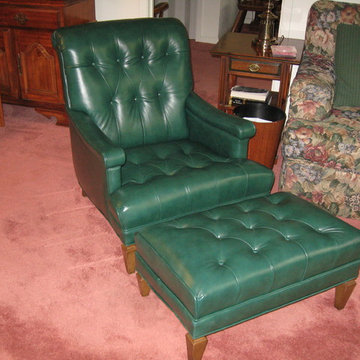
Inspiration for a mid-sized traditional formal open concept living room in San Francisco with white walls, carpet, no fireplace, no tv and red floor.
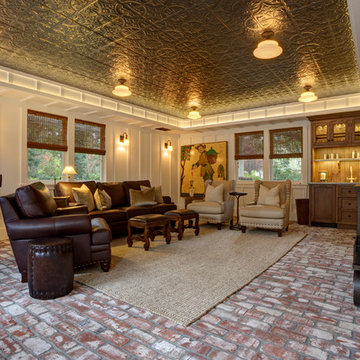
Project Coordinator- Sarah Massey sarah.hunt0702@gmail.com
Interior Design-Sandra Brown
www.sandrabrowninteriors.com
Design ideas for a mid-sized traditional formal enclosed living room in San Francisco with white walls, brick floors, a wall-mounted tv and red floor.
Design ideas for a mid-sized traditional formal enclosed living room in San Francisco with white walls, brick floors, a wall-mounted tv and red floor.
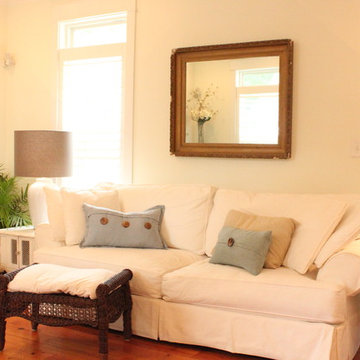
This is an example of a small traditional open concept living room in New Orleans with white walls, medium hardwood floors and red floor.
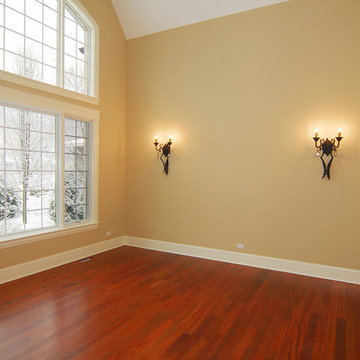
Inspiration for a mid-sized traditional formal enclosed living room in Phoenix with brown walls, dark hardwood floors, no fireplace, no tv and red floor.
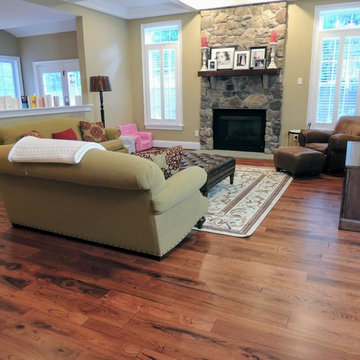
Inspiration for a traditional living room in Philadelphia with medium hardwood floors and red floor.
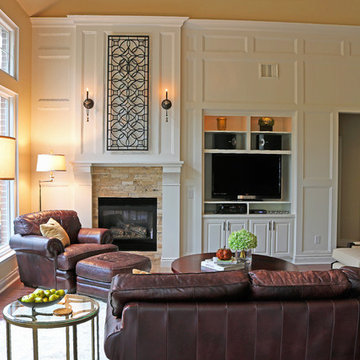
After consultation with the clients, K. Rue Designs provided a rendering of the potential the great room fireplace wall. Coordinating with the exisitng TV and firebox location, the wall was still completely transformed and dramatized for the clients desired effect. An almost exact replica of the rendering was produced. With special help from the contractor, this gorgeous molding treatment on an otherwise plain wall was created. An intricate faux iron piece especially made for this fireplace trim out keeps one ventilation outlet completely hidden. As for the other, a white vent cover does its best to fade into the white molding. Splitface stone covers the fireplace in a textural display. New lighting on the floor and faceplace front create a dewy glow with the large windows.
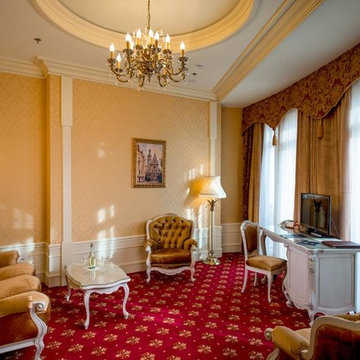
Один з наймасштабніших проектів нашої творчої майстерні - п'ятизірковий готель Nobilis. Дерев'яні настінні панелі та карнизи виготовлені на замовлення за індивідуальним проектом.
Фото © Nobilis Hotel
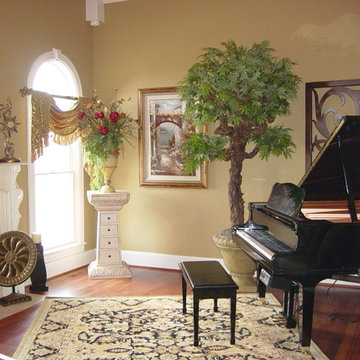
Living Room with Baby Grand and fireplace.
Design ideas for a traditional living room in Other with a music area, beige walls, medium hardwood floors, a standard fireplace, a stone fireplace surround and red floor.
Design ideas for a traditional living room in Other with a music area, beige walls, medium hardwood floors, a standard fireplace, a stone fireplace surround and red floor.
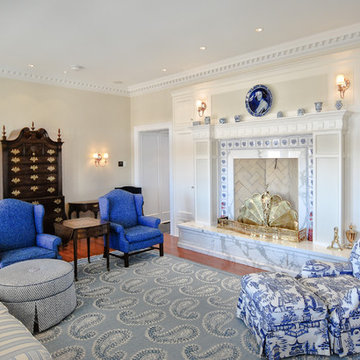
Photo of a large traditional formal enclosed living room in Other with white walls, medium hardwood floors, a standard fireplace, a wood fireplace surround, no tv and red floor.
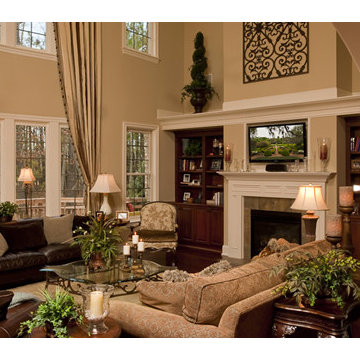
Steven Paul Whitsitt Photogaphy
Photo of a large traditional open concept living room in Raleigh with dark hardwood floors, a standard fireplace, beige walls, a stone fireplace surround and red floor.
Photo of a large traditional open concept living room in Raleigh with dark hardwood floors, a standard fireplace, beige walls, a stone fireplace surround and red floor.
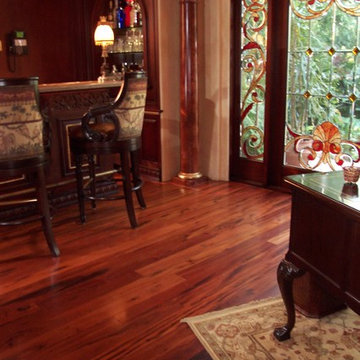
The Tigerwood combines nicely with the darker wood architectural elements as well as the dark wood furniture. The light color rug forms a lovely counterpoint while picking up the colors of the flooring and the stained glass.
Traditional Living Room Design Photos with Red Floor
3