Traditional Loft-style Bedroom Design Ideas
Refine by:
Budget
Sort by:Popular Today
61 - 80 of 577 photos
Item 1 of 3
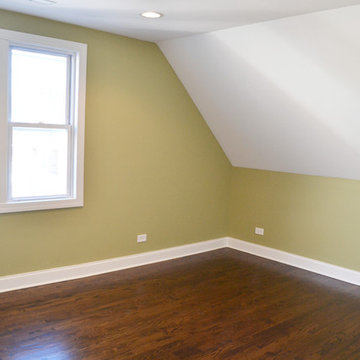
A bedroom with hardwood floors, white ceiling, recessed lights, and painted walls.
Project designed by Skokie renovation firm, Chi Renovation & Design. They serve the Chicagoland area, and it's surrounding suburbs, with an emphasis on the North Side and North Shore. You'll find their work from the Loop through Lincoln Park, Skokie, Evanston, Wilmette, and all of the way up to Lake Forest.
For more about Chi Renovation & Design, click here: https://www.chirenovation.com/
To learn more about this project, click here: https://www.chirenovation.com/galleries/living-spaces/
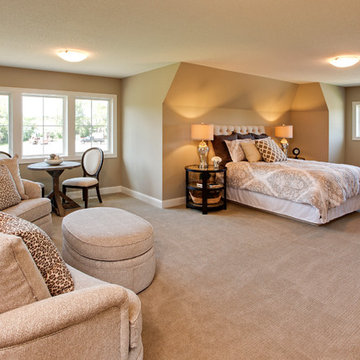
Landmark Photography
This is an example of a large traditional loft-style bedroom in Minneapolis with beige walls, carpet and no fireplace.
This is an example of a large traditional loft-style bedroom in Minneapolis with beige walls, carpet and no fireplace.
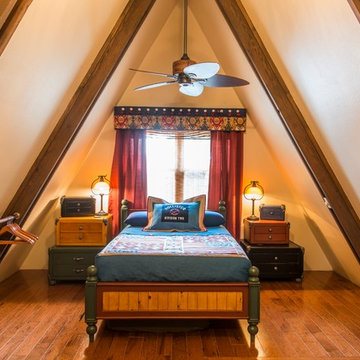
Interior designer Scott Dean's home on Sun Valley Lake
An A frame poses some spacial issues with all the angles. In the 'loft' I have maximized the space by having a full, bed, two twin beds and two trundle beds. We are all friends at the lake.
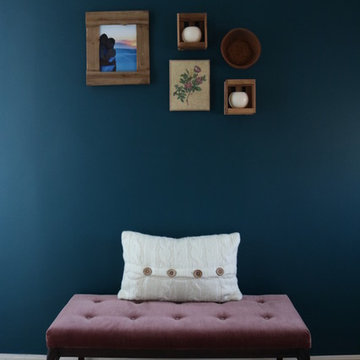
Wall decor
This is an example of a mid-sized traditional loft-style bedroom in Cincinnati with blue walls and carpet.
This is an example of a mid-sized traditional loft-style bedroom in Cincinnati with blue walls and carpet.
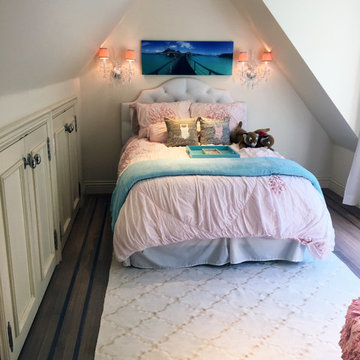
Our goal with this project was to stay true to the cottage style character of the house and put on an addition and remodel the attic. We went with cabinets and hardware that are cottage style, added new hardwood flooring, and kept the slanted walls adding character. New staircase was added with posts and spindles matching with the cottage style. The attic conversion features a quaint bedroom with raised panel storage cabinets, hardwood flooring, and built-in custom wall light fixtures on both sides of the bed.
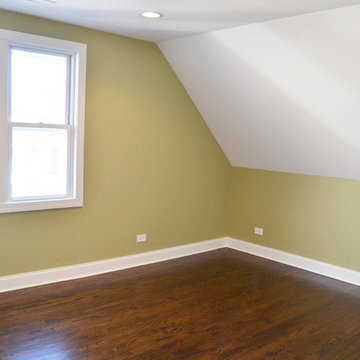
A bedroom with hardwood floors, white ceiling, recessed lights, and painted walls.
Project designed by Skokie renovation firm, Chi Renovation & Design. They serve the Chicagoland area, and it's surrounding suburbs, with an emphasis on the North Side and North Shore. You'll find their work from the Loop through Lincoln Park, Skokie, Evanston, Wilmette, and all of the way up to Lake Forest.
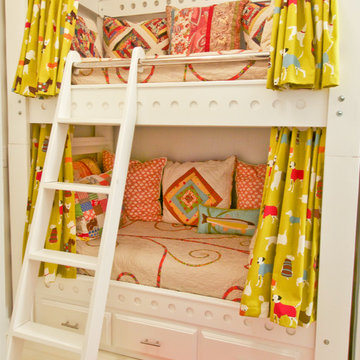
Bedroom, quilt, folk art, cotton rugs
Small traditional loft-style bedroom in Atlanta with white walls and painted wood floors.
Small traditional loft-style bedroom in Atlanta with white walls and painted wood floors.
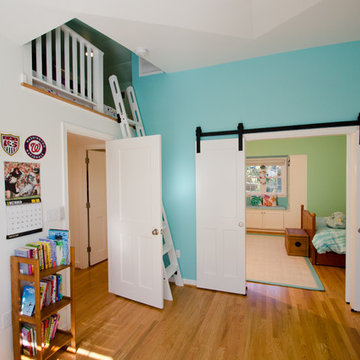
David Merrick
This is an example of a mid-sized traditional loft-style bedroom in DC Metro with blue walls and medium hardwood floors.
This is an example of a mid-sized traditional loft-style bedroom in DC Metro with blue walls and medium hardwood floors.
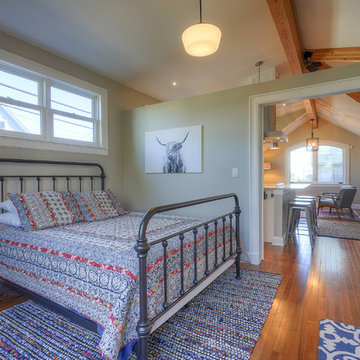
This detached accessory dwelling unit/garage combo was a labor of love by the homeowner to provide a place for family to comfortably live independently. Everyone involved is proud of the workmanship. This project was a part of the Residential Infill Pilot Program. Over 150 yards of dirt/mud was removed. Our mason successfully matched the brick to the main home. The vaulted ceiling and short wall give the living space an open feel. This project is a perfect example of a homeowner working with the government and the trades to achieve a new space that blends in with the neighborhood.
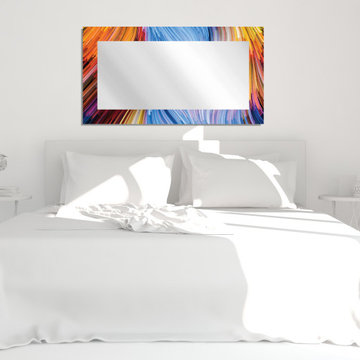
This mirror has a combination of frosted etched and printed Rainbow imaged border that creates a unique vibrant multi-color artistic frame. These design elements fuse together to form an innovative decorative framed mirror. The natural properties of mirrored surfaces work wonderfully with the surrounding environment by making space feel more open, bright and dynamic. This collection is the perfect option for spaces that would benefit from a blend of color with the mirror, without sacrificing functionality. 1/4” High Quality Silver Mirror, Elegant 4" Design Image Frame Border, Hardware: Hangers for Vertical & Horizontal Mounting, Beautifully Flat Polished, 3/4” Quality Backboard, Quality Digital Print Image. Dimensions: 38" x 26", 52" x 28", 60" x 36".
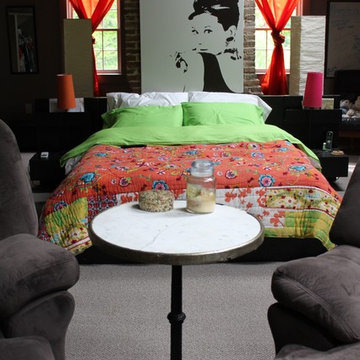
The attic from a circa 1790's farmhouse was transformed into a teenage girls bedroom retreat
Inspiration for a large traditional loft-style bedroom in New York with grey walls and carpet.
Inspiration for a large traditional loft-style bedroom in New York with grey walls and carpet.
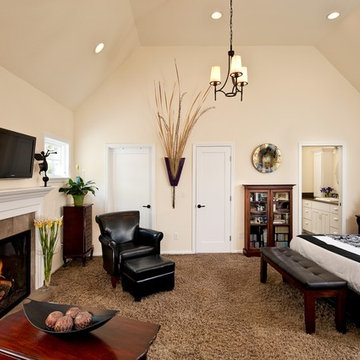
The entry to the master suite opens into a large bedroom with a vaulted ceiling and ample natural lighting. The change in ceiling height from the entry to bedroom adds extra drama to the space. The addition includes a sitting area, gas fireplace, walk-in closet and bathroom with separate bathtub and walk-in shower. The closet is over 100 square feet, and provides plenty of space for storage. Jenerik Images Photography
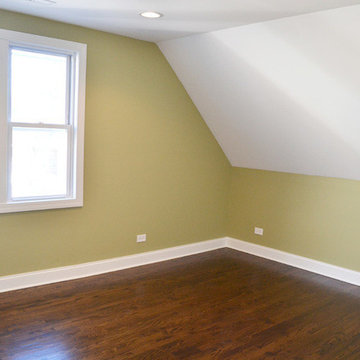
A bedroom with hardwood floors, white ceiling, recessed lights, and painted walls.
Project designed by Skokie renovation firm, Chi Renovation & Design. They serve the Chicagoland area, and it's surrounding suburbs, with an emphasis on the North Side and North Shore. You'll find their work from the Loop through Lincoln Park, Skokie, Evanston, Wilmette, and all of the way up to Lake Forest.
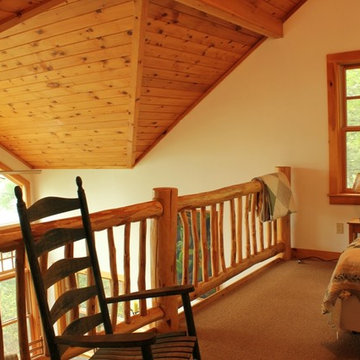
Inspiration for a mid-sized traditional loft-style bedroom in New York with beige walls, carpet and no fireplace.
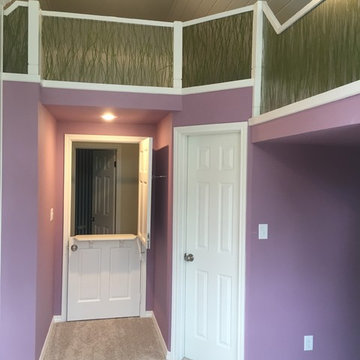
3-Form Acrylic Resin used to create railing for kid's loft play area.
Mid-sized traditional loft-style bedroom in New Orleans with purple walls.
Mid-sized traditional loft-style bedroom in New Orleans with purple walls.
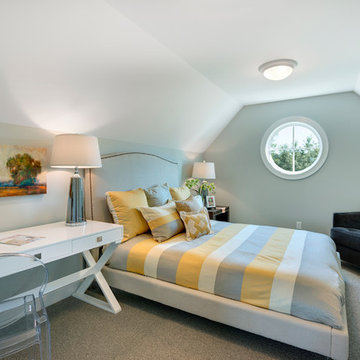
Builder: Carl M. Hansen Companies - Photo: Spacecrafting Photography
Photo of a mid-sized traditional loft-style bedroom in Minneapolis with grey walls and carpet.
Photo of a mid-sized traditional loft-style bedroom in Minneapolis with grey walls and carpet.
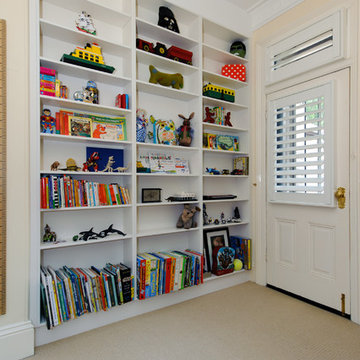
Abe Bastoli
Design ideas for a mid-sized traditional loft-style bedroom in Sydney with beige walls and carpet.
Design ideas for a mid-sized traditional loft-style bedroom in Sydney with beige walls and carpet.
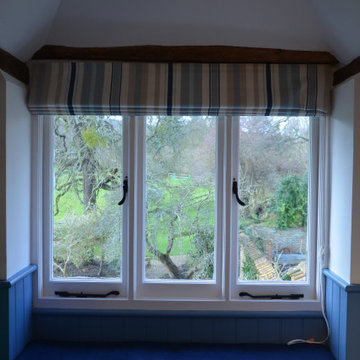
This wonderful window within the gable end is nestled within the thatch provides a large vista across the garden and it was the perfect position for a generous deep window seat. The tongue & groove panelling continued into the window reveals.
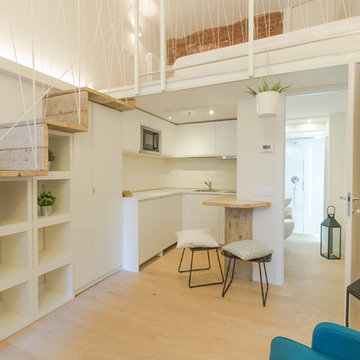
APT.1
Vista dell'ambiente unico.
This is an example of a small traditional loft-style bedroom in Milan with white walls, light hardwood floors and beige floor.
This is an example of a small traditional loft-style bedroom in Milan with white walls, light hardwood floors and beige floor.
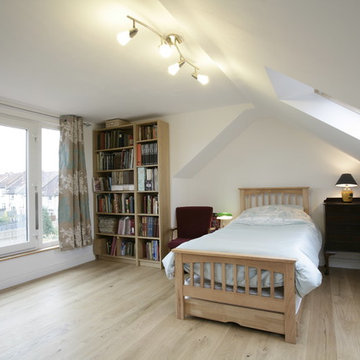
This is an example of a traditional loft-style bedroom in London with white walls and light hardwood floors.
Traditional Loft-style Bedroom Design Ideas
4