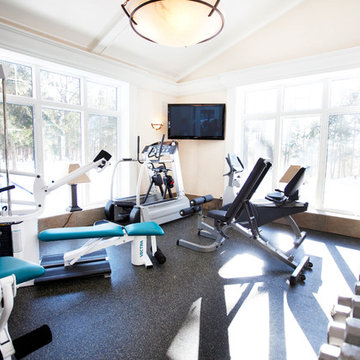Traditional Multipurpose Gym Design Ideas
Refine by:
Budget
Sort by:Popular Today
161 - 180 of 442 photos
Item 1 of 3
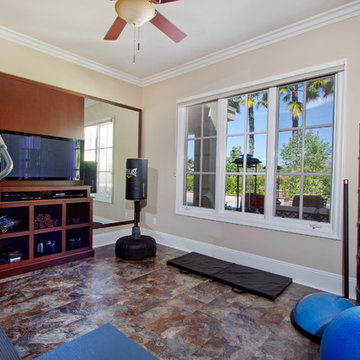
Mom needed a room of her own, so we create this priceless home fitness gym for her. Now she can take care of the kids and herself.
This is an example of a mid-sized traditional multipurpose gym in San Diego with beige walls and vinyl floors.
This is an example of a mid-sized traditional multipurpose gym in San Diego with beige walls and vinyl floors.
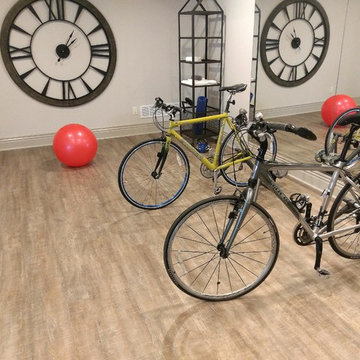
Mid-sized traditional multipurpose gym in Cleveland with grey walls, light hardwood floors and beige floor.
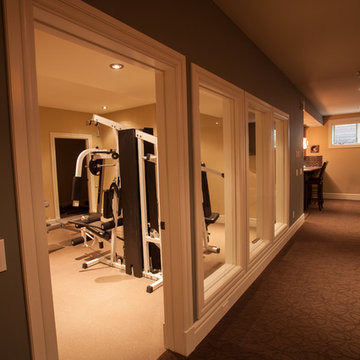
Rubber: Terra Nova 39”by 39” rubber tile – 434 taupe. Walls: HC-92 Wheeling Neutral.
Trim: HC-93 Carrington Beige.
Mid-sized traditional multipurpose gym in Calgary with beige walls.
Mid-sized traditional multipurpose gym in Calgary with beige walls.
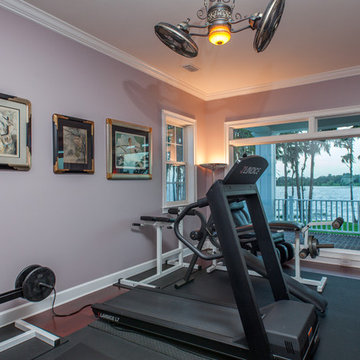
Uneek Image
Design ideas for a large traditional multipurpose gym in Orlando with purple walls and dark hardwood floors.
Design ideas for a large traditional multipurpose gym in Orlando with purple walls and dark hardwood floors.
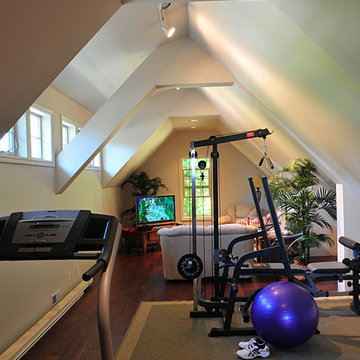
Why not take advantage of that expansive attic space by making a rec room for the kids or a gym for yourself!
Inspiration for a large traditional multipurpose gym in Seattle with beige walls and dark hardwood floors.
Inspiration for a large traditional multipurpose gym in Seattle with beige walls and dark hardwood floors.
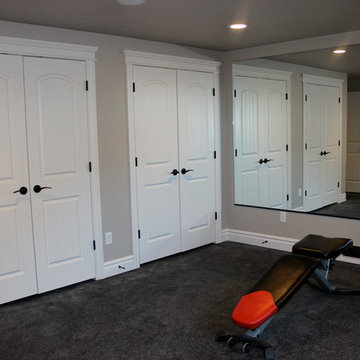
Inspiration for a large traditional multipurpose gym in Salt Lake City with grey walls, carpet and black floor.
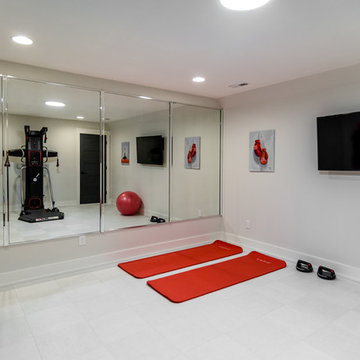
Inspiration for a mid-sized traditional multipurpose gym in Other with beige walls, ceramic floors and white floor.
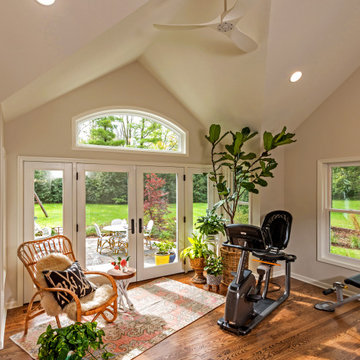
The new exercise room offers high ceilings and open space. The doors to the patio make a connection to the outdoors. This private space is separate from the main house so loud music and exercise movements are not heard. A matching white ceiling fan blends into space and offers air movement when working out. Recessed LED lights in a cathedral ceiling creates a substantial presence with shadows and light variability.
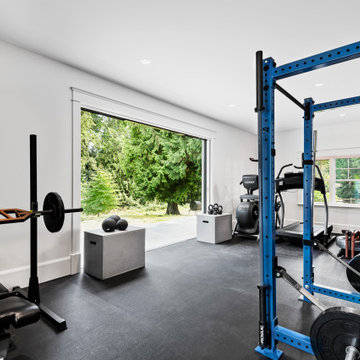
Photo by Kirsten Robertson.
Photo of a large traditional multipurpose gym in Seattle with white walls and black floor.
Photo of a large traditional multipurpose gym in Seattle with white walls and black floor.
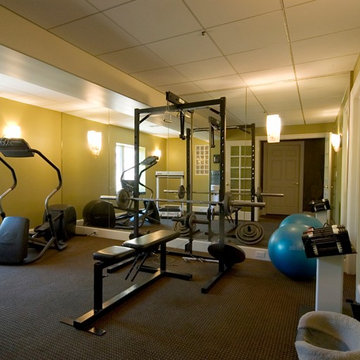
This exercise room was created as part of a major basement remodel which also included a 3/4 bath and a large home theater. The glass block reflected in the mirror allows natural light from the large exercise room window into the adjoining 3/4 bath.
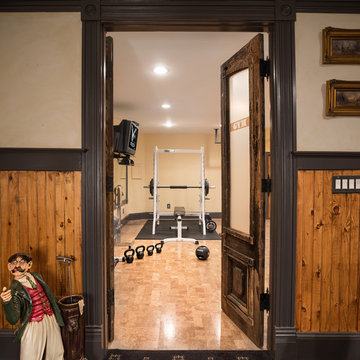
Mary Parker Architectural Photography
Inspiration for a mid-sized traditional multipurpose gym in DC Metro with yellow walls, cork floors and brown floor.
Inspiration for a mid-sized traditional multipurpose gym in DC Metro with yellow walls, cork floors and brown floor.
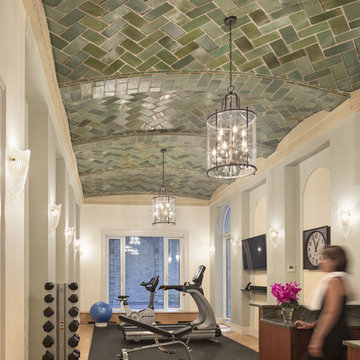
The building's original carriage entrance provides the perfect space for the family's gym.
Robert Benson Photography
Large traditional multipurpose gym in New York with multi-coloured walls and light hardwood floors.
Large traditional multipurpose gym in New York with multi-coloured walls and light hardwood floors.
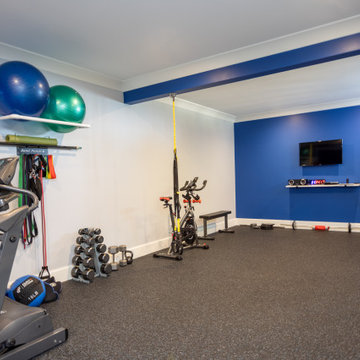
Our clients were relocating from the upper peninsula to the lower peninsula and wanted to design a retirement home on their Lake Michigan property. The topography of their lot allowed for a walk out basement which is practically unheard of with how close they are to the water. Their view is fantastic, and the goal was of course to take advantage of the view from all three levels. The positioning of the windows on the main and upper levels is such that you feel as if you are on a boat, water as far as the eye can see. They were striving for a Hamptons / Coastal, casual, architectural style. The finished product is just over 6,200 square feet and includes 2 master suites, 2 guest bedrooms, 5 bathrooms, sunroom, home bar, home gym, dedicated seasonal gear / equipment storage, table tennis game room, sauna, and bonus room above the attached garage. All the exterior finishes are low maintenance, vinyl, and composite materials to withstand the blowing sands from the Lake Michigan shoreline.
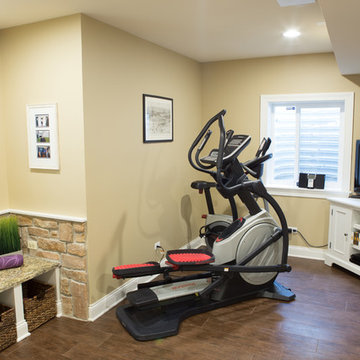
Chris and Sofia of Arlington Heights knew when they purchased their home that they would finish the basement. They needed a space for the kids to hang out, for family and friends to stay, and to have a better space for hosting holidays and parties. The dark unfinished space went mostly unused for three years, but once their kids reached the ideal age for use of a well-built basement, they moved ahead with their plan.
“The old basement was dark and cold, and the kids came down and played, but they didn’t like it. The new space is like a whole other house, so we have this space for family game nights and for watching games or Super Bowl parties,” Chris said.
The couple found Advance Design Studio through a friend who had their entire home renovated by the remodeling company. After the initial meeting and visiting the showroom, Chris and Sofia were positive that Advance Design was the company that could best turn their unfinished basement into a family friendly space for everyone to enjoy.
“We really liked the showroom, we liked being able to choose all of those finishes and meet with them in one place,” Chris said.
A Custom Space for a Family with Multiple Needs
The project began with a fireplace focal point complete with an amazing entertainment wall, a fantastic full kitchen complete with every amenity, and a brand new full bath. The new basement truly has a space for everyone. If the kids want to watch a movie and hang out on the couch they can, if family wants to play games and have a pizza party on the large island they can, and if guests want to stay over night on the pull-out sofa they can enjoy the entire private “suite” complete with a full bath. It is the true definition of a multifunctional basement.
The stunning, full kitchen is the highlight of this now bright and airy basement. You walk down the stairs and are immediately impressed with the detailed metal tile work on the ceiling, bringing to mind the classic feel of a comfortable old pub. Cherry Merlot cabinets provide a rich contrast against the soft neutral walls and the contrasting copper tin ceiling tile and backsplash. Rich Santa Cecelia granite countertops pair nicely with timeless stonework on the outer walls.
The island is large enough to provide a more than adequate entertaining space, and provides plenty of both seating and storage. The well-appointed kitchen houses a regular size refrigerator, a full size oven for pizza parties and cookie baking anytime, a microwave oven as well as complete sink and trash set up. One could easily do without a home kitchen forever in this generously designed secondary space!
The fireplace and buffet wall seating area is the ideal place to watch movies or sporting events. The coordinating stonework on the fireplace flows throughout the basement, and a burnt orange accent wall brings color and warmth to otherwise ordinary basement space. The Elite Merlot media buffet compliments the kitchen as well as provides storage and a unique functional display option, giving this part of the basement a sophisticated, yet functional feel.
The full bath is complete with a unique furniture style cherry DuraSupreme vanity and matching custom designed mirror. The weathered look to the cabinets and mirror give the bathroom some earthy texture as does the stone floor in the walk-in shower. Soft blue makes the space a spa-like mini retreat, and the handsome wall to wall tile and granite speak luxury at every corner.
Advance Design added clever custom storage spaces to take advantage of otherwise wasted corners. They built a custom mudroom for the kids to house their sports equipment and a handy built in bench area with basket pull outs for a custom home gym. “They were able to custom fit this second mudroom with the lockers and the bench, they were able to custom build that, so the kids could store all of their equipment down here for the sports that they are in,” Chris said.
They Got The Amazing Space They Had Envisioned for Years!
The basement Chris and Sofia had envisioned had come to life in a few short months of planning, design and construction, just a perfect fit in the summer months. Advance Design Studio was able to design and build a custom, multifunctional space that the whole family can enjoy. “I would recommend Advance Design because of the showroom, because of the cleanliness on the jobsite and the professionalism, combined with Christine’s design side as well as Todd’s builder’s side - it’s nice to have it all together,” reminisced Chris after the project was complete.
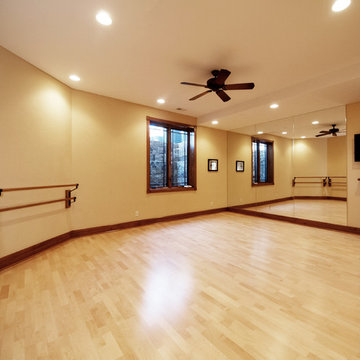
Large workout space complete with barre.
Mid-sized traditional multipurpose gym in Denver with beige walls and light hardwood floors.
Mid-sized traditional multipurpose gym in Denver with beige walls and light hardwood floors.
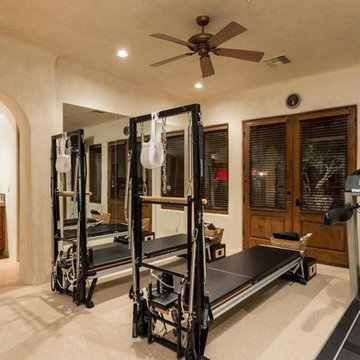
Luxury homes with custom wooden doors by Fratantoni Interior Designers.
Follow us on Pinterest, Twitter, Facebook and Instagram for more inspirational photos!
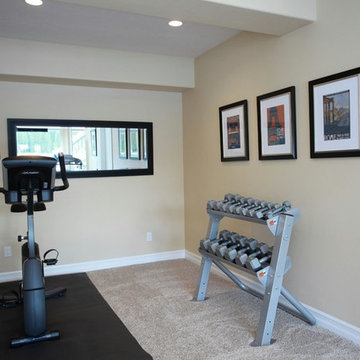
Exercise room, Lake Coeur d' Alene. Design by Melissa Cheney
photo by Sheena Dunn
This is an example of a mid-sized traditional multipurpose gym in Seattle with beige walls, carpet and beige floor.
This is an example of a mid-sized traditional multipurpose gym in Seattle with beige walls, carpet and beige floor.
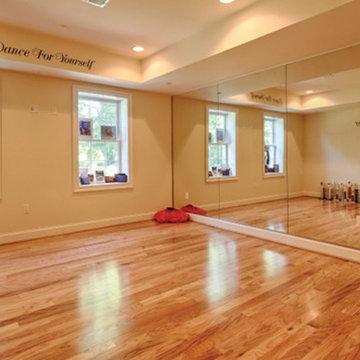
Steve Buchanan
Photo of a large traditional multipurpose gym in DC Metro with beige walls and light hardwood floors.
Photo of a large traditional multipurpose gym in DC Metro with beige walls and light hardwood floors.
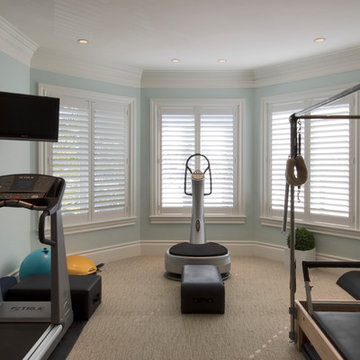
Inspiration for a small traditional multipurpose gym in Miami with blue walls, carpet and beige floor.
Traditional Multipurpose Gym Design Ideas
9
