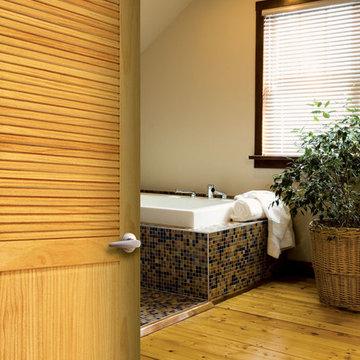Traditional Orange Bathroom Design Ideas
Refine by:
Budget
Sort by:Popular Today
141 - 160 of 6,705 photos
Item 1 of 3
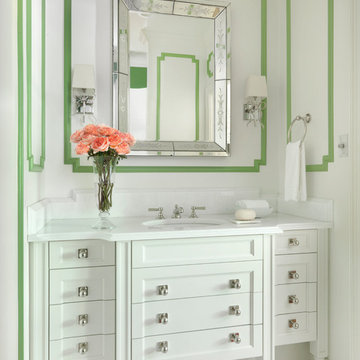
Alise O'Brien
Inspiration for a mid-sized traditional bathroom in St Louis with white cabinets, green walls, mosaic tile floors, an undermount sink, marble benchtops, white floor, white benchtops and recessed-panel cabinets.
Inspiration for a mid-sized traditional bathroom in St Louis with white cabinets, green walls, mosaic tile floors, an undermount sink, marble benchtops, white floor, white benchtops and recessed-panel cabinets.
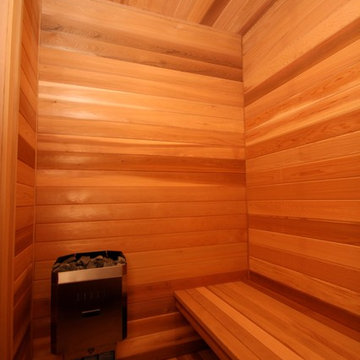
Marika Designs
Large traditional bathroom in Indianapolis with with a sauna, flat-panel cabinets, dark wood cabinets, a drop-in tub, a shower/bathtub combo, a wall-mount toilet, gray tile, porcelain tile, grey walls, ceramic floors, an undermount sink, engineered quartz benchtops, beige floor and a shower curtain.
Large traditional bathroom in Indianapolis with with a sauna, flat-panel cabinets, dark wood cabinets, a drop-in tub, a shower/bathtub combo, a wall-mount toilet, gray tile, porcelain tile, grey walls, ceramic floors, an undermount sink, engineered quartz benchtops, beige floor and a shower curtain.
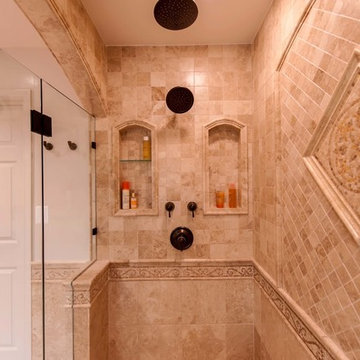
The lake views from this townhome’s master bathroom are panoramic and breathtaking. Unfortunately, the original layout of the bathroom itself left much to be desired. An old whirlpool tub took up too much floor space, the shower stall was too small and the room itself was cramped and dysfunctional.
The homeowners’ goals called for improving the room’s traffic flow, creating a larger and more functional shower stall with dual use, taking full advantage of the lake view and bringing a Romanesque theme to the space.
The first step in the renovation was to replace the old whirlpool with a small corner tub that took up half the space. The rest of that side of the room is devoted to the beautiful Roman-style shower stall with double rain shower, double body sprays and built in niches, arch headers and a heavy glass enclosure. The stalls creative use of mosaic tiles and medallion has made this shower stall the jewel of this project.
The vanity uses dark cherry cabinetry which complements the cream rustic tumbled marble and oil rubbed bronze fixtures. A beautiful, curved slab of exotic marble was cut for the countertop and two hand-crafted vessel sinks made from tumbled stone are on top of it.
The homeowners have never been happier to use their master bathroom .They get to have their own Roman-style bath experience by taking a few steps from their bedroom. Looking out of this gorgeous bathroom overlooking the lake just cannot be expressed with words.
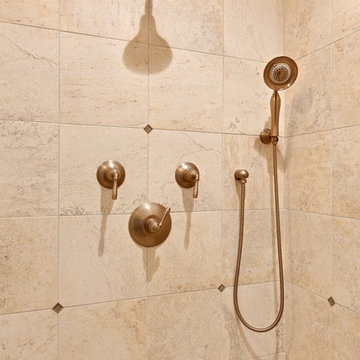
Traditional Master Bath
Inspiration for an expansive traditional master bathroom in Atlanta with raised-panel cabinets, medium wood cabinets, an undermount tub, a corner shower, a two-piece toilet, beige walls, porcelain floors, an undermount sink, marble benchtops, beige floor, a hinged shower door, beige benchtops, a shower seat, a double vanity and a built-in vanity.
Inspiration for an expansive traditional master bathroom in Atlanta with raised-panel cabinets, medium wood cabinets, an undermount tub, a corner shower, a two-piece toilet, beige walls, porcelain floors, an undermount sink, marble benchtops, beige floor, a hinged shower door, beige benchtops, a shower seat, a double vanity and a built-in vanity.
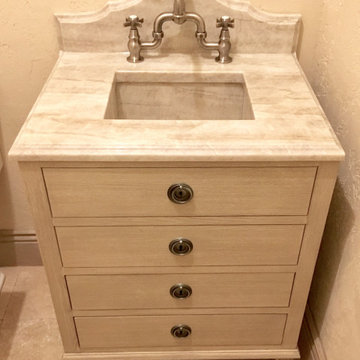
Taj Mahal Vanity Top with Matching Custom Sink, Double Ogee Edge with Carved Returns Into The Splash.
Don’t Be Afraid To Explore The Endless Options Of Customizations!
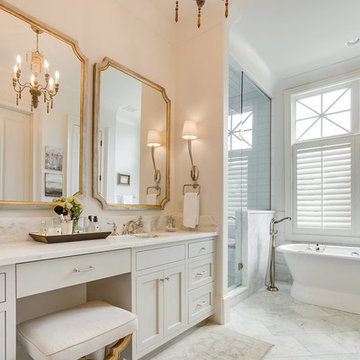
205 Photography
Traditional master bathroom in Birmingham with beige cabinets, a freestanding tub, an alcove shower, white tile, beige walls, white floor and a hinged shower door.
Traditional master bathroom in Birmingham with beige cabinets, a freestanding tub, an alcove shower, white tile, beige walls, white floor and a hinged shower door.
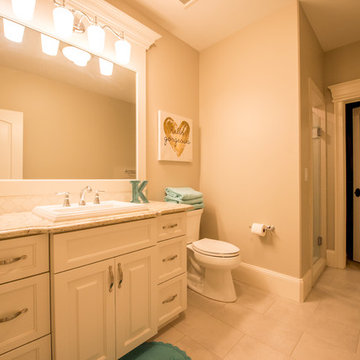
Large traditional kids bathroom in Other with raised-panel cabinets, white cabinets, an alcove shower, a two-piece toilet, beige walls, ceramic floors, a drop-in sink, granite benchtops, beige floor and a hinged shower door.
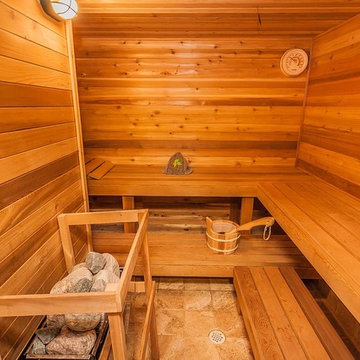
Large traditional bathroom in Toronto with with a sauna, brown walls and ceramic floors.
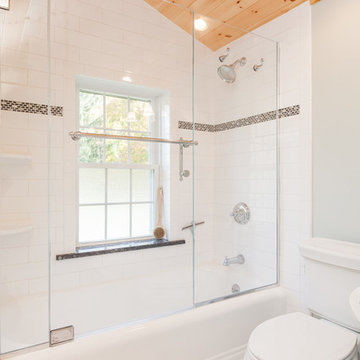
This shower is bright and airy! the frosted window allows light and privacy. The granite window sills is practical and beautiful. A joy to bathe!
Sandi Lanigan Interiors
Beck Photography
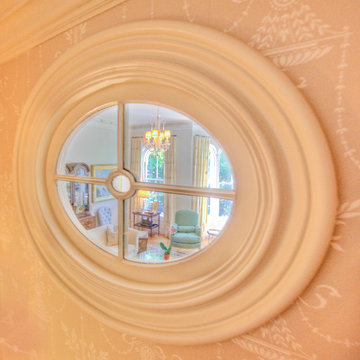
A peek at the Living Room through an antique oval window in the powder room
Photo of a traditional bathroom in Boston.
Photo of a traditional bathroom in Boston.

A clean, contemporary, spa-like master bathroom was on the list for this new construction home. The floating double vanity and linen storage feature sealed and varnished plank sap walnut doors with the horizontal grain matching end to end, contrasting with the dark gray tile throughout. The freestanding soaking tub is constructed of blue-stone, a composite of quartzite and bio-resin that is durable, anti-microbial, eco-friendly, and feels like natural stone. The expansive shower is adorned with modern Milano fixtures and integrated lighting for a true luxurious experience. This is appealing to the professional who desires a Pacific West Coast feel in Upstate NY
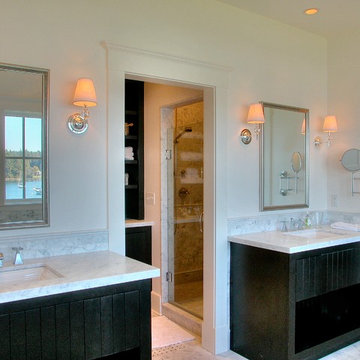
Traditional bathroom in Seattle with an undermount sink, black cabinets and flat-panel cabinets.
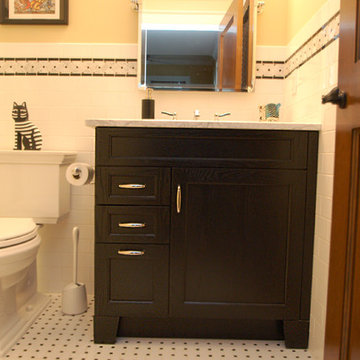
This bathroom is featuring Edgemont recessed Wood-Mode Custom Cabinetry in ebony on oak wood.
Inspiration for a small traditional 3/4 bathroom in Newark with a one-piece toilet, white tile, subway tile, mosaic tile floors, an undermount sink, recessed-panel cabinets, black cabinets, an alcove shower, yellow walls and marble benchtops.
Inspiration for a small traditional 3/4 bathroom in Newark with a one-piece toilet, white tile, subway tile, mosaic tile floors, an undermount sink, recessed-panel cabinets, black cabinets, an alcove shower, yellow walls and marble benchtops.
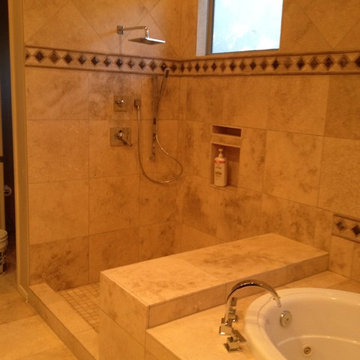
This is an example of a large traditional master bathroom in Phoenix with recessed-panel cabinets, dark wood cabinets, a drop-in tub, a corner shower, beige tile, brown tile, stone tile, beige walls, travertine floors, an undermount sink and granite benchtops.
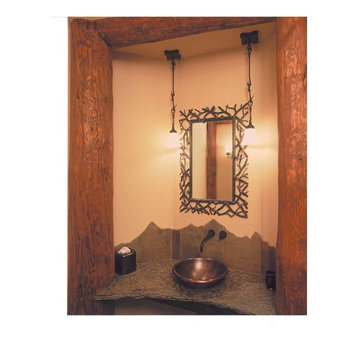
Log accents frame bathroom sink and compliment the natural stone tile and counter.
Living Images for Sitka Log Homes
Photo of a traditional bathroom in Denver.
Photo of a traditional bathroom in Denver.
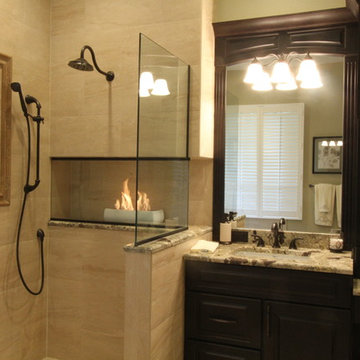
Large traditional master bathroom in Orlando with raised-panel cabinets, dark wood cabinets, an open shower, beige tile, beige walls, an undermount sink and granite benchtops.
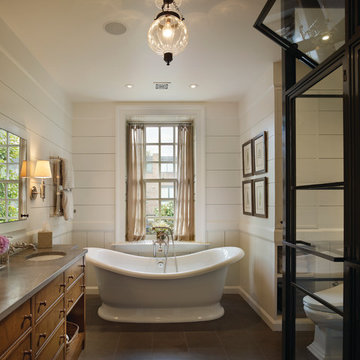
an exceptional interior by Marguerite Rogers featuring Reggio Registers.
Design ideas for a traditional master bathroom in Philadelphia with medium wood cabinets, a freestanding tub, white walls, an undermount sink and flat-panel cabinets.
Design ideas for a traditional master bathroom in Philadelphia with medium wood cabinets, a freestanding tub, white walls, an undermount sink and flat-panel cabinets.
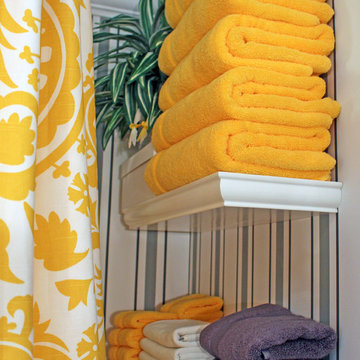
Troy Hester
Inspiration for a small traditional 3/4 bathroom in Austin with a freestanding tub, a shower/bathtub combo and grey walls.
Inspiration for a small traditional 3/4 bathroom in Austin with a freestanding tub, a shower/bathtub combo and grey walls.
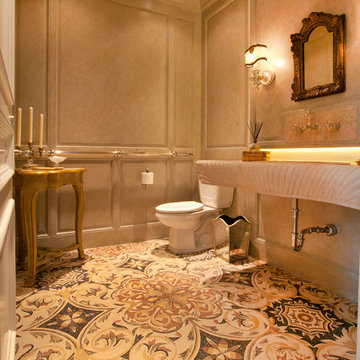
Kurt Johnson
Large traditional bathroom in Omaha with an integrated sink, limestone benchtops, an undermount tub, a two-piece toilet, multi-coloured tile, stone tile, beige walls and mosaic tile floors.
Large traditional bathroom in Omaha with an integrated sink, limestone benchtops, an undermount tub, a two-piece toilet, multi-coloured tile, stone tile, beige walls and mosaic tile floors.
Traditional Orange Bathroom Design Ideas
8
