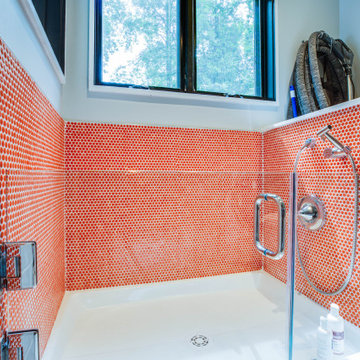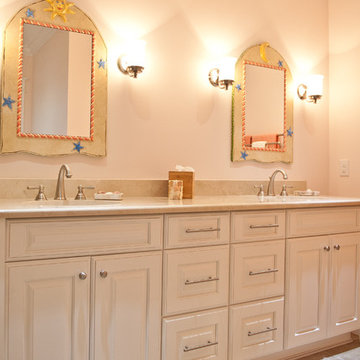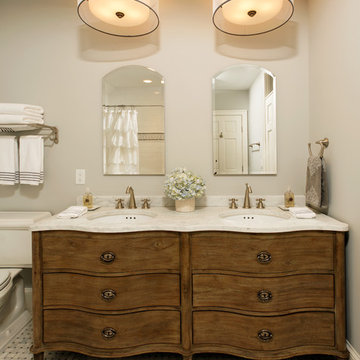Traditional Orange Bathroom Design Ideas
Refine by:
Budget
Sort by:Popular Today
121 - 140 of 6,707 photos
Item 1 of 3
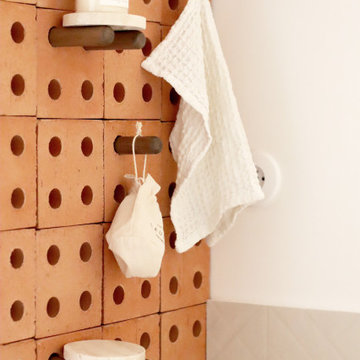
Photo of a mid-sized traditional bathroom in Paris with a curbless shower, a wall-mount toilet, beige tile, ceramic tile, ceramic floors, a drop-in sink, laminate benchtops, beige floor, beige benchtops and a single vanity.
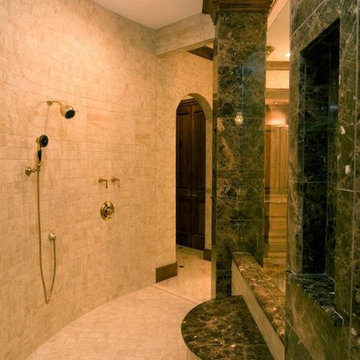
This incredible walk-thru shower is defined with slab marble columns maple crown details and a radius marble seat.
Inspiration for a large traditional master bathroom in Dallas with a curbless shower, a one-piece toilet and stone tile.
Inspiration for a large traditional master bathroom in Dallas with a curbless shower, a one-piece toilet and stone tile.
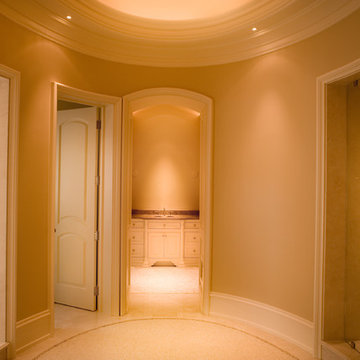
This is an example of a large traditional master bathroom in Nashville with recessed-panel cabinets, light wood cabinets, marble benchtops, an open shower, beige tile and marble floors.
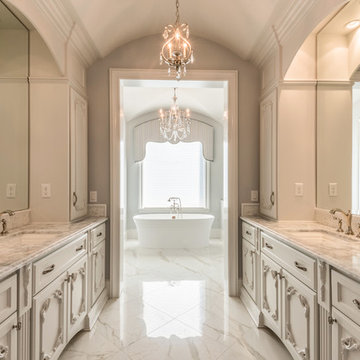
This is an example of a large traditional master bathroom in Houston with white cabinets, a freestanding tub, grey walls, an undermount sink, white floor, ceramic floors, a corner shower, quartzite benchtops, a hinged shower door, white benchtops and recessed-panel cabinets.
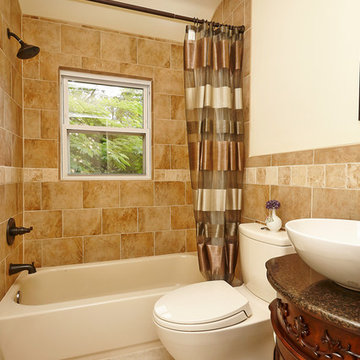
Inspiration for a mid-sized traditional 3/4 bathroom in DC Metro with medium wood cabinets, an alcove tub, a shower/bathtub combo, a one-piece toilet, brown tile, white walls, a vessel sink, ceramic floors, granite benchtops and recessed-panel cabinets.
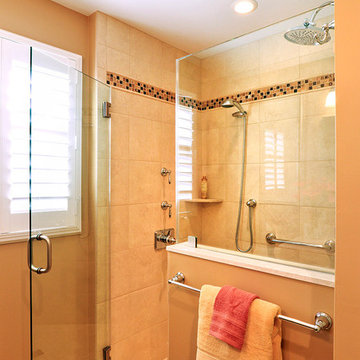
Even with the use of clear glass, the knee wall still adds privacy and the opportunity for a wall niche. The materials used for the threshold and top of the knee wall is the same as the vanity countertop. This helps pull the whole room together.
Photo Credit: Mike Irby
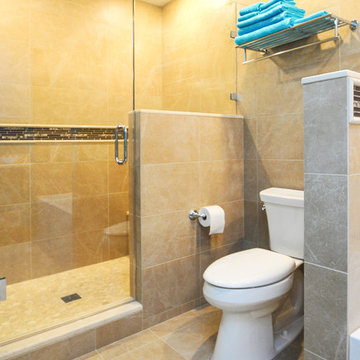
Floor to ceiling porcelain tile with glass and stone mosaic accents, Crema marfil marble tile and counters soaking tub including a separate walk-in shower.
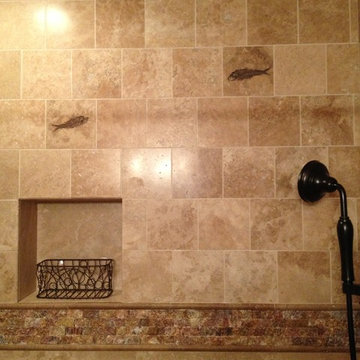
Green River Wyoming Fossil fish incorporated into shower wall - Knightia eocaena, Light Walnut Travertine tile, Split Face Onyx Mosaic - Sangria below shower cubby, Professional work done by TriFection Remodeling
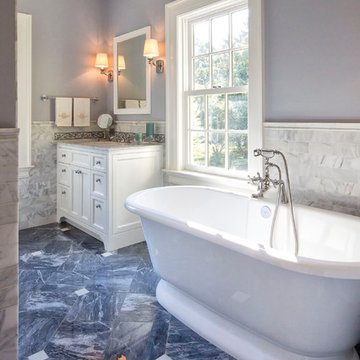
Bathroom with marble floor from A Step in Stone, marble wainscoting and marble chair rail.
Photo of a traditional bathroom in New York with a freestanding tub, blue floor, white cabinets, gray tile, marble, marble benchtops, grey benchtops, marble floors, an undermount sink, blue walls and recessed-panel cabinets.
Photo of a traditional bathroom in New York with a freestanding tub, blue floor, white cabinets, gray tile, marble, marble benchtops, grey benchtops, marble floors, an undermount sink, blue walls and recessed-panel cabinets.
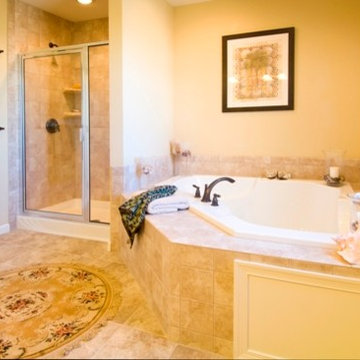
This is an example of a large traditional master bathroom in Other with a corner tub, an alcove shower, beige tile, porcelain tile and beige walls.
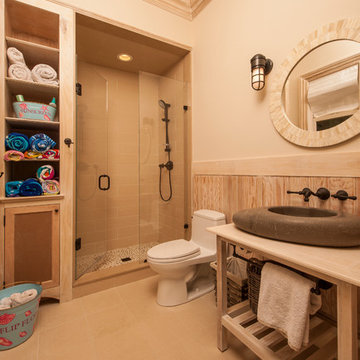
©StevenPaulWhitsitt_Photography
Traditional bathroom in Raleigh with a vessel sink, light wood cabinets, an alcove shower, a one-piece toilet and beige tile.
Traditional bathroom in Raleigh with a vessel sink, light wood cabinets, an alcove shower, a one-piece toilet and beige tile.
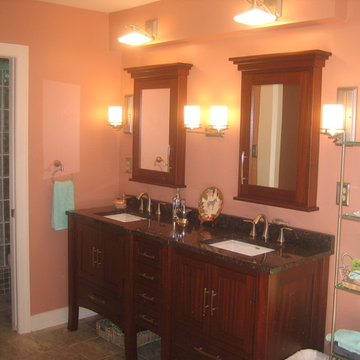
Toilet and shower area to left of vanity. Use of glass tile and glass door for shower and interior lined with natural color small stone tiles. Floor in shower stall is river rock.
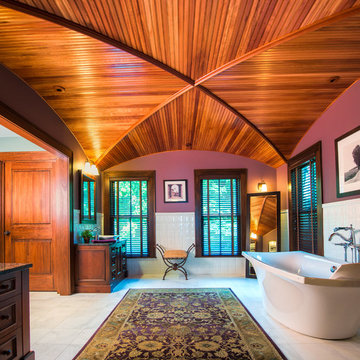
Photo of a large traditional master bathroom in Minneapolis with a freestanding tub, pink walls, medium wood cabinets, a vessel sink, white tile, ceramic tile, porcelain floors, grey floor and recessed-panel cabinets.
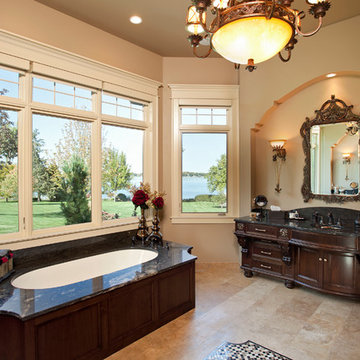
Cosmic Black granite on tub deck, shown with an under mount tub. Vanities and custom designed granite backsplash are also Cosmic Black granite. By TJ Maurer Construction.
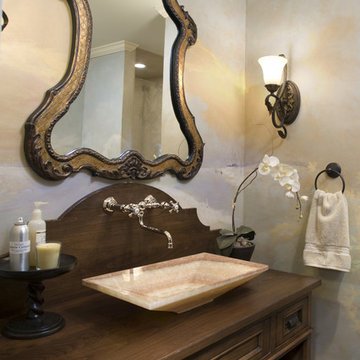
Inspiration for a small traditional 3/4 bathroom in Minneapolis with a vessel sink, wood benchtops, dark wood cabinets, brown benchtops and recessed-panel cabinets.

This Waukesha bathroom remodel was unique because the homeowner needed wheelchair accessibility. We designed a beautiful master bathroom and met the client’s ADA bathroom requirements.
Original Space
The old bathroom layout was not functional or safe. The client could not get in and out of the shower or maneuver around the vanity or toilet. The goal of this project was ADA accessibility.
ADA Bathroom Requirements
All elements of this bathroom and shower were discussed and planned. Every element of this Waukesha master bathroom is designed to meet the unique needs of the client. Designing an ADA bathroom requires thoughtful consideration of showering needs.
Open Floor Plan – A more open floor plan allows for the rotation of the wheelchair. A 5-foot turning radius allows the wheelchair full access to the space.
Doorways – Sliding barn doors open with minimal force. The doorways are 36” to accommodate a wheelchair.
Curbless Shower – To create an ADA shower, we raised the sub floor level in the bedroom. There is a small rise at the bedroom door and the bathroom door. There is a seamless transition to the shower from the bathroom tile floor.
Grab Bars – Decorative grab bars were installed in the shower, next to the toilet and next to the sink (towel bar).
Handheld Showerhead – The handheld Delta Palm Shower slips over the hand for easy showering.
Shower Shelves – The shower storage shelves are minimalistic and function as handhold points.
Non-Slip Surface – Small herringbone ceramic tile on the shower floor prevents slipping.
ADA Vanity – We designed and installed a wheelchair accessible bathroom vanity. It has clearance under the cabinet and insulated pipes.
Lever Faucet – The faucet is offset so the client could reach it easier. We installed a lever operated faucet that is easy to turn on/off.
Integrated Counter/Sink – The solid surface counter and sink is durable and easy to clean.
ADA Toilet – The client requested a bidet toilet with a self opening and closing lid. ADA bathroom requirements for toilets specify a taller height and more clearance.
Heated Floors – WarmlyYours heated floors add comfort to this beautiful space.
Linen Cabinet – A custom linen cabinet stores the homeowners towels and toiletries.
Style
The design of this bathroom is light and airy with neutral tile and simple patterns. The cabinetry matches the existing oak woodwork throughout the home.
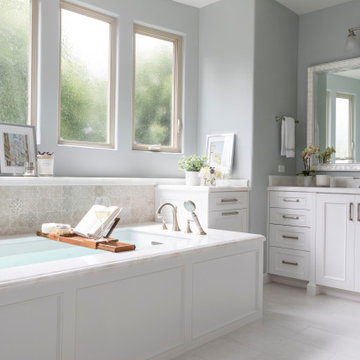
Traditional master bath remodel in Manhatten Beach California has a large undermount tub with a marble slab tub deck and white wainscot panel surround, mosaic tile wall, brushed nickel hardware, custom laundry basket pull out drawer, white recessed panel cabinets and 5 piece drawers, large shell mirror, marble slab countertop and backspash, and marble floors.
Traditional Orange Bathroom Design Ideas
7
