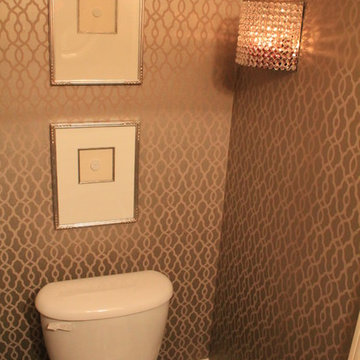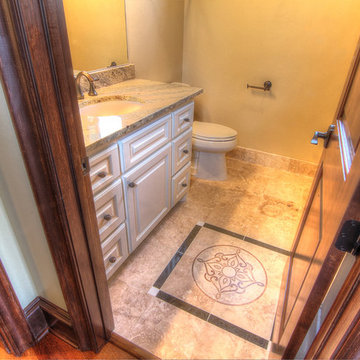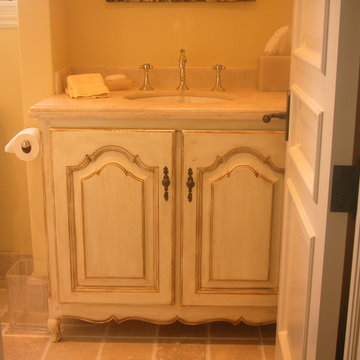Traditional Orange Powder Room Design Ideas
Refine by:
Budget
Sort by:Popular Today
1 - 20 of 568 photos
Item 1 of 3
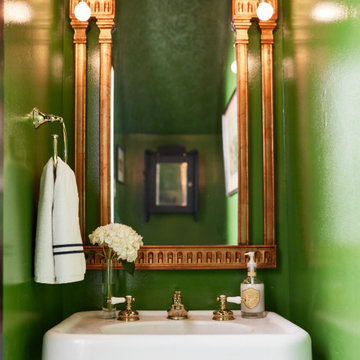
Powder room with preppy green high gloss paint, pedestal sink and brass fixtures. Flooring is marble basketweave tile.
Small traditional powder room in St Louis with marble floors, black floor, white cabinets, green walls, a pedestal sink, a freestanding vanity and vaulted.
Small traditional powder room in St Louis with marble floors, black floor, white cabinets, green walls, a pedestal sink, a freestanding vanity and vaulted.
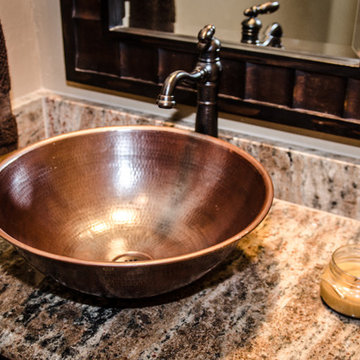
This is a new addition! Brick floors, reclaimed barnwood ceilings and rustic tin make this addition feel like home! Photos by Blackall Photography
Photo of a traditional powder room in Dallas.
Photo of a traditional powder room in Dallas.
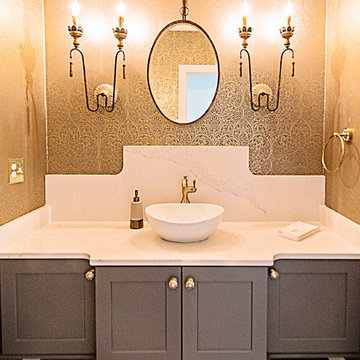
Meghan Downs Photography
Mid-sized traditional powder room in Nashville with shaker cabinets, grey cabinets, brown walls, a vessel sink, marble benchtops and beige benchtops.
Mid-sized traditional powder room in Nashville with shaker cabinets, grey cabinets, brown walls, a vessel sink, marble benchtops and beige benchtops.
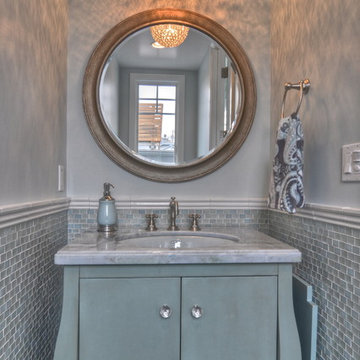
Cozy walk street Cape Cod, Doug Leach Architect, Built by LuAnn Development, Photos by Greg Bowman
This is an example of a traditional powder room in Los Angeles with marble benchtops.
This is an example of a traditional powder room in Los Angeles with marble benchtops.
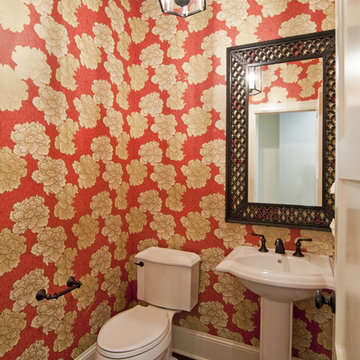
This Cape Cod inspired custom home includes 5,500 square feet of large open living space, 5 bedrooms, 5 bathrooms, working spaces for the adults and kids, a lower level guest suite, ample storage space, and unique custom craftsmanship and design elements characteristically fashioned into all Schrader homes. Detailed finishes including unique granite countertops, natural stone, cape code inspired tiles & 7 inch trim boards, splashes of color, and a mixture of Knotty Alder & Soft Maple cabinetry adorn this comfortable, family friendly home.
Some of the design elements in this home include a master suite with gas fireplace, master bath, large walk in closet, and balcony overlooking the pool. In addition, the upper level of the home features a secret passageway between kid’s bedrooms, upstairs washer & dryer, built in cabinetry, and a 700+ square foot bonus room above the garage.
Main level features include a large open kitchen with granite countertops with honed finishes, dining room with wainscoted walls, Butler's pantry, a “dog room” complete w/dog wash station, home office, and kids study room.
The large lower level includes a Mother-in-law suite with private bath, kitchen/wet bar, 400 Square foot masterfully finished home theatre with old time charm & built in couch, and a lower level garage exiting to the back yard with ample space for pool supplies and yard equipment.
This MN Greenpath Certified home includes a geothermal heating & cooling system, spray foam insulation, and in-floor radiant heat, all incorporated to significantly reduce utility costs. Additionally, reclaimed wood from trees removed from the lot, were used to produce the maple flooring throughout the home and to build the cherry breakfast nook table. Woodwork reclaimed by Wood From the Hood
Photos - Dean Reidel
Interior Designer - Miranda Brouwer
Staging - Stage by Design

A look favoured since ancient times, monochrome floors are trending once again. Use Butler to recreate the chequerboard look with its striking marble graphic. The crisp white Calacatta and opulent dark Marquina tiles work well on their own too.
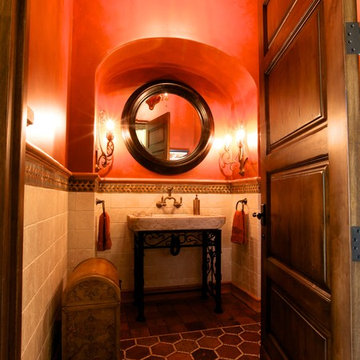
Mid-sized traditional powder room in San Diego with furniture-like cabinets, beige tile, travertine, red walls, terra-cotta floors, a trough sink and red floor.
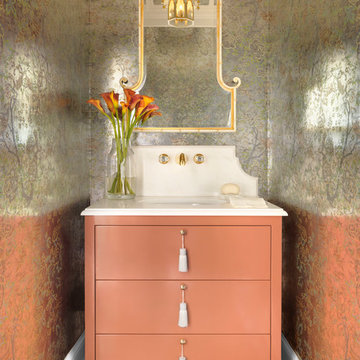
Alise O'Brien
This is an example of a mid-sized traditional powder room in St Louis with flat-panel cabinets, an undermount sink, marble benchtops, white benchtops, medium hardwood floors, brown floor and orange cabinets.
This is an example of a mid-sized traditional powder room in St Louis with flat-panel cabinets, an undermount sink, marble benchtops, white benchtops, medium hardwood floors, brown floor and orange cabinets.
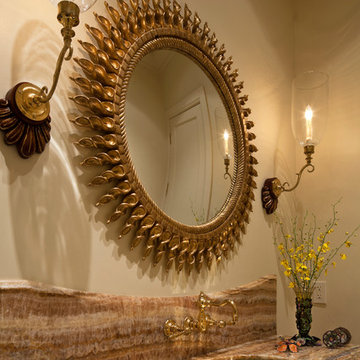
Steven Brooke Studios
Photo of a mid-sized traditional powder room in Miami with an undermount sink, brown benchtops, marble benchtops, open cabinets, brown cabinets, beige walls, a freestanding vanity and recessed.
Photo of a mid-sized traditional powder room in Miami with an undermount sink, brown benchtops, marble benchtops, open cabinets, brown cabinets, beige walls, a freestanding vanity and recessed.
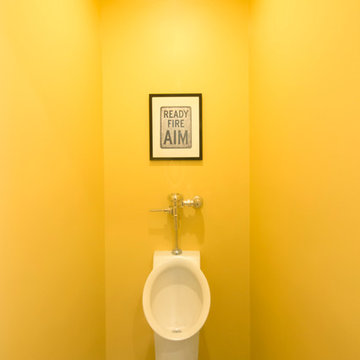
Urinal, finished basement, have sons? a must.
Photo of a small traditional powder room in Richmond with an urinal, gray tile, ceramic tile, yellow walls and ceramic floors.
Photo of a small traditional powder room in Richmond with an urinal, gray tile, ceramic tile, yellow walls and ceramic floors.
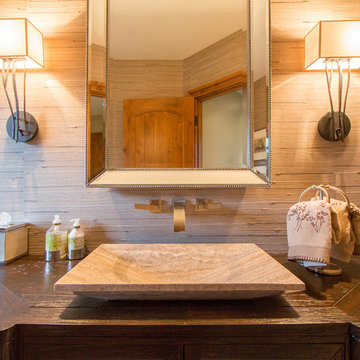
In this restroom, the white and wood combination creates a clean and serene look. Warm-toned wall lights adds to the mood of the space. The wall-mounted faucet makes the sink and counter spacious, and a square framed mirror complement the space.
Built by ULFBUILT. Contact us to learn more.
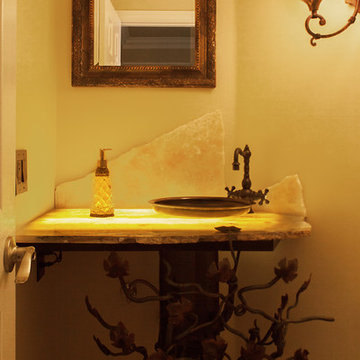
darlene halaby
Photo of a small traditional powder room in Orange County with a two-piece toilet, gray tile, stone tile, beige walls, a vessel sink, limestone benchtops and yellow benchtops.
Photo of a small traditional powder room in Orange County with a two-piece toilet, gray tile, stone tile, beige walls, a vessel sink, limestone benchtops and yellow benchtops.

Bold wallpaper taken from a 1918 watercolour adds colour & charm. Panelling brings depth & warmth. Vintage and contemporary are brought together in a beautifully effortless way
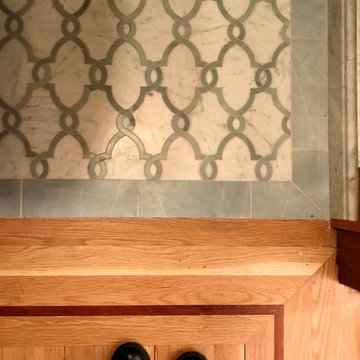
The blue and white marble mosaic floor by Walker Zanger fits together like puzzle pieces, providing a postage stamp size house feature. Details like Mahogany inlay hardwood floor border illustrate the fine and ornate quality of the Victorian age. Victorian / Edwardian House Remodel, Seattle, WA. Belltown Design. Photography by Chris Gromek and Paula McHugh.
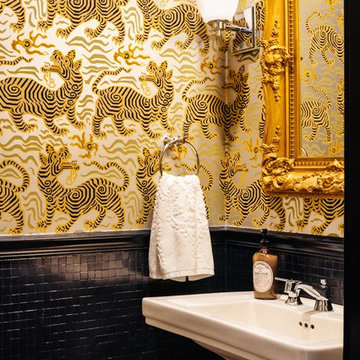
Design ideas for a small traditional powder room in Nashville with black tile, mosaic tile, a pedestal sink and multi-coloured walls.
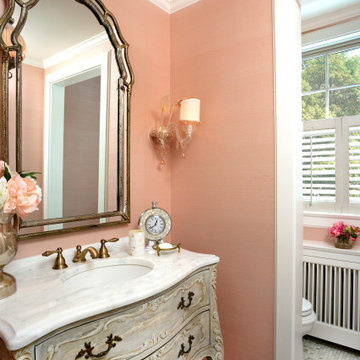
Architect: Cook Architectural Design Studio
General Contractor: Erotas Building Corp
Photo Credit: Susan Gilmore Photography
Inspiration for a mid-sized traditional powder room in Minneapolis with furniture-like cabinets, white tile, pink walls, mosaic tile floors, an undermount sink and marble benchtops.
Inspiration for a mid-sized traditional powder room in Minneapolis with furniture-like cabinets, white tile, pink walls, mosaic tile floors, an undermount sink and marble benchtops.
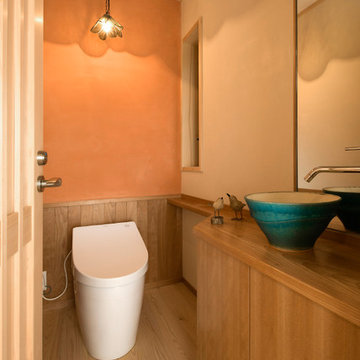
腰壁やカウンターは桜の一枚板を引いて造作しました。
洗面器は鳥栖の陶芸家とデザイン打ち合わせをし、製作しました。
壁は施主支給品の照明器具に合うよう、一面を桃色の漆喰で仕上げました。
写真:輿水進
Traditional powder room in Other with flat-panel cabinets, medium wood cabinets, orange walls, painted wood floors, a vessel sink and brown floor.
Traditional powder room in Other with flat-panel cabinets, medium wood cabinets, orange walls, painted wood floors, a vessel sink and brown floor.
Traditional Orange Powder Room Design Ideas
1
