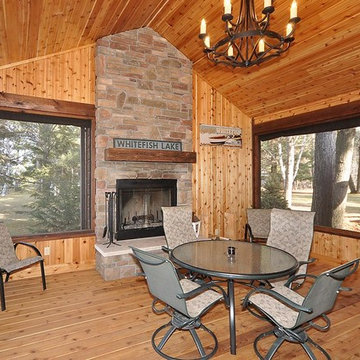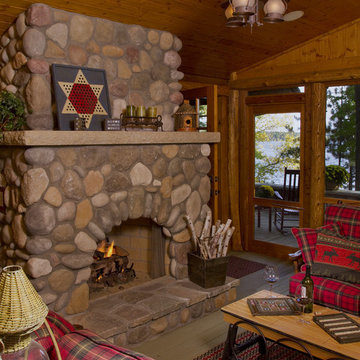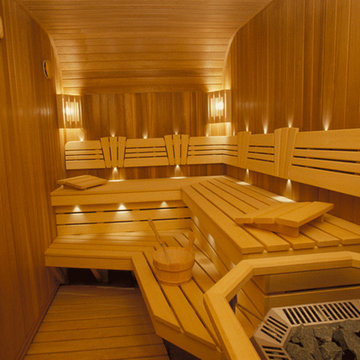Refine by:
Budget
Sort by:Popular Today
201 - 220 of 1,525 photos
Item 1 of 3
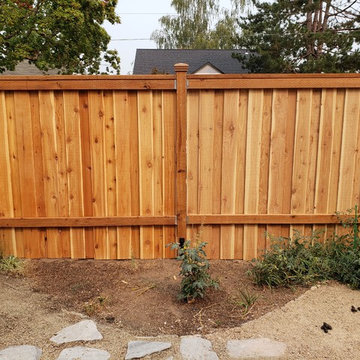
Staggered fence boards mimic the good neighbor style of fencing while maintaining full privacy for this backyard garden
Design ideas for a traditional side yard garden in Portland.
Design ideas for a traditional side yard garden in Portland.
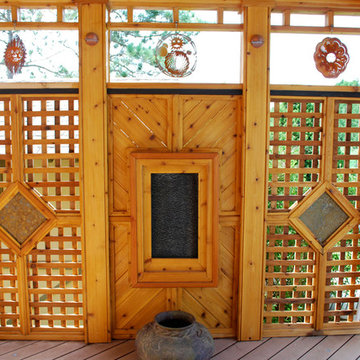
Designed and built by Paul Lafrance.
Design ideas for a traditional deck in Toronto.
Design ideas for a traditional deck in Toronto.
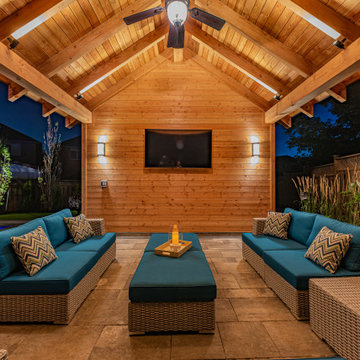
Large in ground pool takes center stage in this backyard, but the show stopper is the Timber Frame structure. Traditional finishes give the backyard an almost rustic feel, making the space inviting and warm.
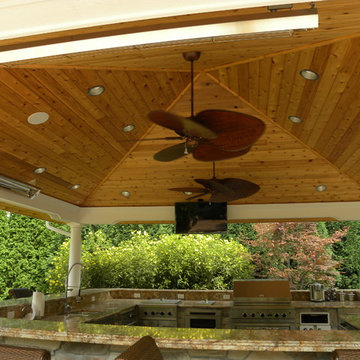
Enjoy entertaining your guests while watching the big game-OUTSIDE!
Inspiration for an expansive traditional backyard patio in Chicago with an outdoor kitchen and a gazebo/cabana.
Inspiration for an expansive traditional backyard patio in Chicago with an outdoor kitchen and a gazebo/cabana.
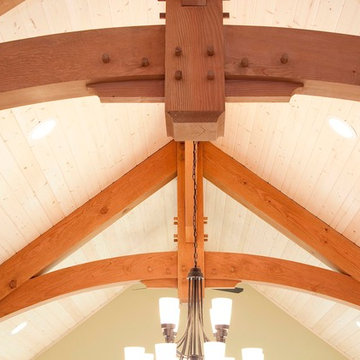
Mike Schultz
Arrow Timber Framing
9726 NE 302nd St, Battle Ground, WA 98604
(360) 687-1868
Web Site: https://www.arrowtimber.com
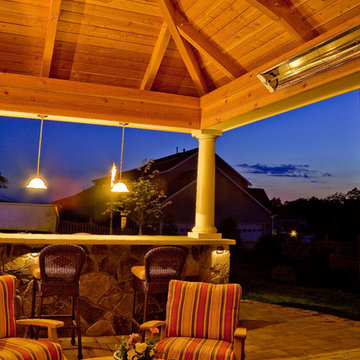
Designed & Built by Holloway Company Inc.
Inspiration for a traditional patio in DC Metro.
Inspiration for a traditional patio in DC Metro.
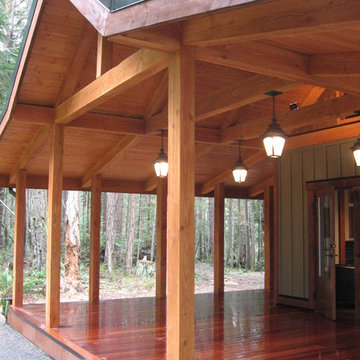
Mid-sized traditional backyard patio in Other with decking and no cover.
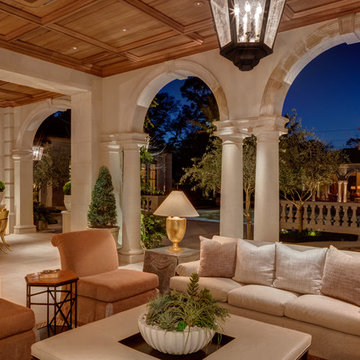
The stone clad Rear Veranda has an intricate mahogany ceiling, more like millwork than cornice, and 20 tons of air-conditioning to temper the air when it is warm out.
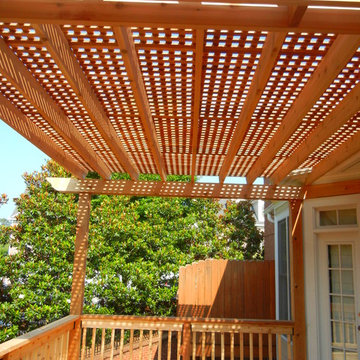
Pergola Shown. 218 Sq Ft cedar deck laid diagonally with matching cedar railing, privacy screen, bbq area, pergola, and underdeck.
Inspiration for a traditional deck in Atlanta.
Inspiration for a traditional deck in Atlanta.
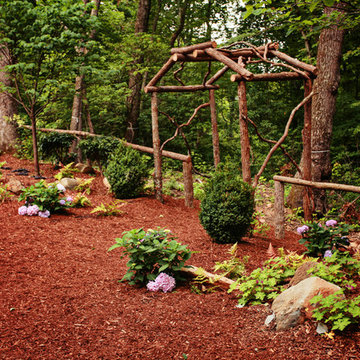
Photo of a mid-sized traditional backyard shaded garden for spring in Charlotte with a garden path and mulch.
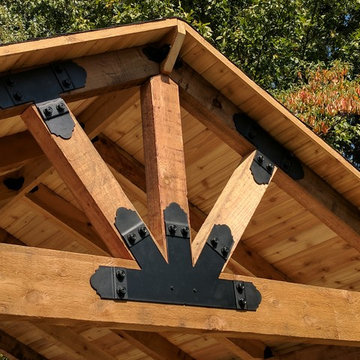
This is an example of a small traditional backyard patio in Chicago with natural stone pavers and a pergola.
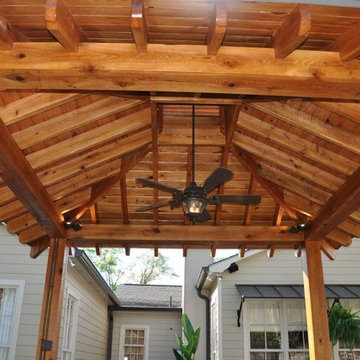
This is an example of a mid-sized traditional backyard patio in New Orleans with an outdoor kitchen, decking and a pergola.
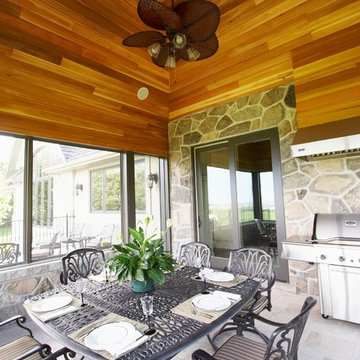
Closed in porch with stone wall feature and stone flooring.
Photo of a large traditional backyard screened-in verandah in Toronto with a roof extension and natural stone pavers.
Photo of a large traditional backyard screened-in verandah in Toronto with a roof extension and natural stone pavers.
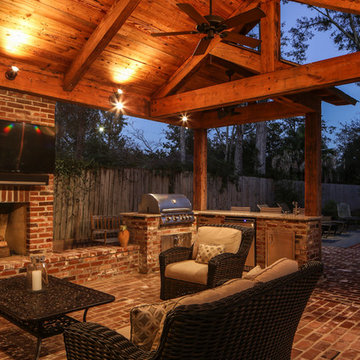
Oivanki Photography | www.oivanki.com
Large traditional backyard patio in New Orleans with an outdoor kitchen, brick pavers and a roof extension.
Large traditional backyard patio in New Orleans with an outdoor kitchen, brick pavers and a roof extension.
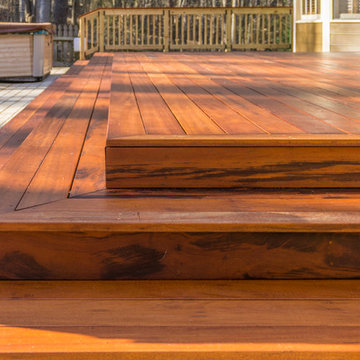
Gorgeous stained Tigerwood Deck in Marrietta, GA. Built by Outback Deck, Inc.
Inspiration for a large traditional backyard deck in Atlanta with no cover.
Inspiration for a large traditional backyard deck in Atlanta with no cover.
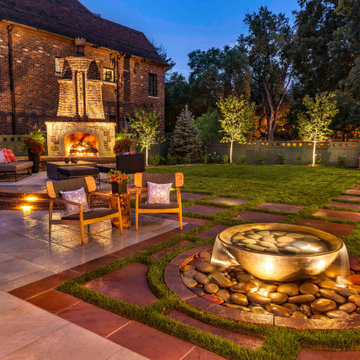
The homeowners of an iconic 1920s Denver home Denver wanted to upgrade their backyard into a tour de force for entertaining. Lifescape had completed the original landscape a decade ago and were called back for the radical transformation.
Designer Josh Ruppert, used a mix of modern tile and classic brick to create a contemporary oasis that ties with the early, 20th-century style of the home.
Additional Design Details:
- An expansive outdoor entertaining space is complete with a fully equipped outdoor kitchen, bar and dining area
- The fireplace design ties to the 1920s architecture with traditional masonry and a chimney cap that matches the home
- A custom copper bowl fountain is the crown jewel, providing a tranquil, contemporary water feature in the center of the space
- The light fixture in the outdoor dining area was custom designed by the Lifescape team to match the fixtures inside the home
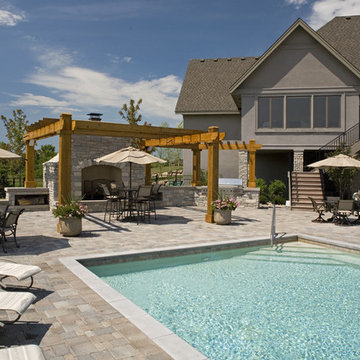
A recent John Kraemer & Sons built home on 5 acres near Prior Lake, MN.
Photography: Landmark Photography
Inspiration for a traditional pool in Minneapolis.
Inspiration for a traditional pool in Minneapolis.
Traditional Outdoor Design Ideas
11






