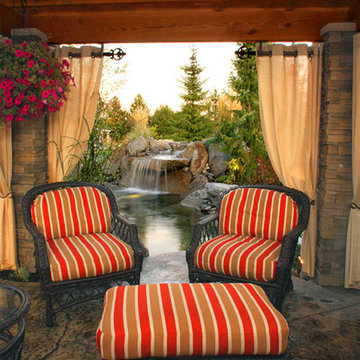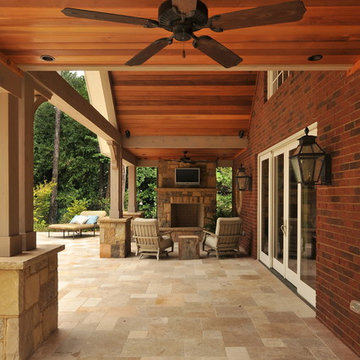Refine by:
Budget
Sort by:Popular Today
121 - 140 of 1,523 photos
Item 1 of 3
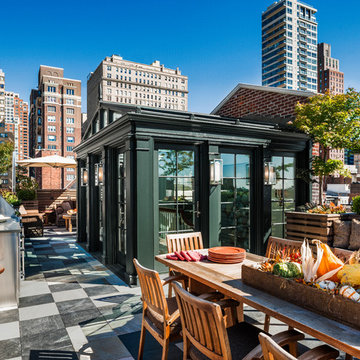
Photo Credit: Tom Crane
Design ideas for a large traditional rooftop and rooftop deck in Philadelphia with an outdoor kitchen.
Design ideas for a large traditional rooftop and rooftop deck in Philadelphia with an outdoor kitchen.

The paperbark maple (Acer griseum) is a true four season star with stunning cinnamon colored exfoliating bark being a winter highlight
Le jardinet
This is an example of a traditional garden in Seattle.
This is an example of a traditional garden in Seattle.
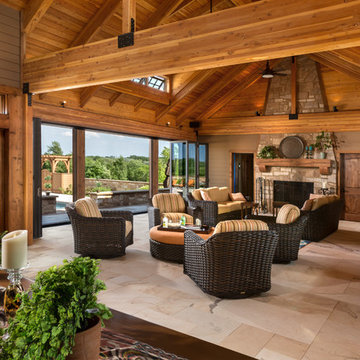
Interior design: Collaborative-Design.com
Photo: Edmunds Studios Photography
Inspiration for an expansive traditional side yard patio in Milwaukee.
Inspiration for an expansive traditional side yard patio in Milwaukee.
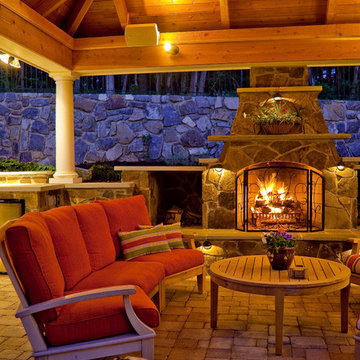
Designed & Built by Holloway Company Inc.
Photo of a traditional patio in DC Metro.
Photo of a traditional patio in DC Metro.
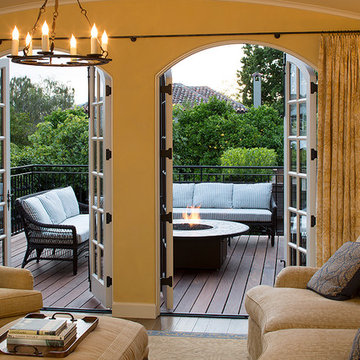
Outdoor deck cantilevered off Family Room
photography: Eric Rorer
Design ideas for a traditional deck in San Francisco.
Design ideas for a traditional deck in San Francisco.
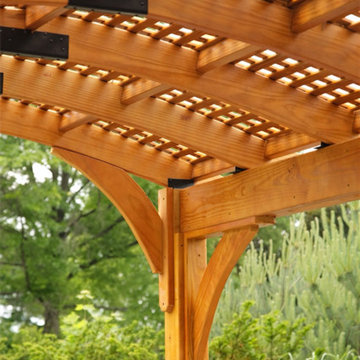
Inspiration for a mid-sized traditional backyard garden in Philadelphia.
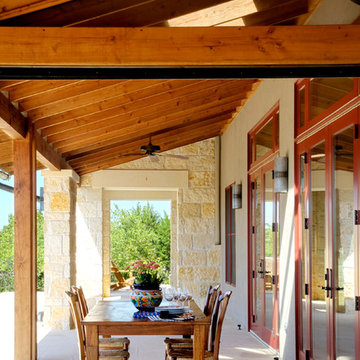
Designed by Black + Vernooy, built by Schatz Homes
Designed to accommodate the clients' desire for a house that "sits beautifully and confidently" on its dramatic ridge-top site, the Mirador Residence takes full advantage of the site's natural terracing and sweeping Hill Country views by providing seamless transitions to its generous outdoor living spaces. The plan expresses the owner’s casual lifestyle and need for a variety of spaces strongly connected to the outdoors. Central Texas materials, such as native limestone and aromatic cedar, are chosen for their regional appropriateness and are deployed and detailed in ways designed to further integrate the house with its natural surroundings. The house comprises approximately 5900 square feet of living space wrapped around a hillside courtyard, and was completed in 2005.
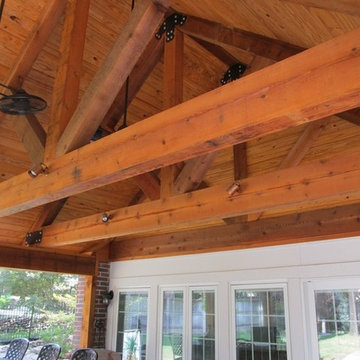
Design ideas for a large traditional backyard patio in Other with an outdoor kitchen, concrete pavers and a roof extension.
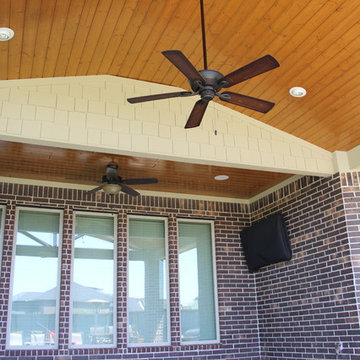
Tradition Outdoor Living, LLC. This project was built to look original-to-the-home. It has matching shingles, paint, and brick columns. The ceiling was upgraded to T&G stained pine for a more rustic look. A TV and sound system were also added for additional outdoor entertainment under the patio cover. The vaulted ceiling creates an airy feeling to this patio while the recessed lighting enhances visibility during evening entertainment.
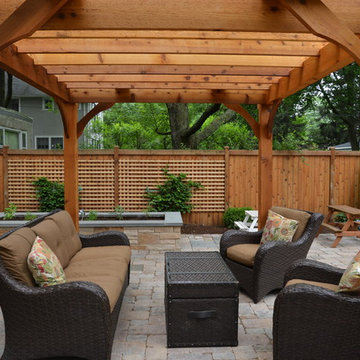
Outdoor Pergola with outlets for lights
Raised planter and knee wall for easy gardening
Trellis on fence for Climbing Hydrangea
Inspiration for a mid-sized traditional backyard patio in Chicago with concrete pavers and a pergola.
Inspiration for a mid-sized traditional backyard patio in Chicago with concrete pavers and a pergola.
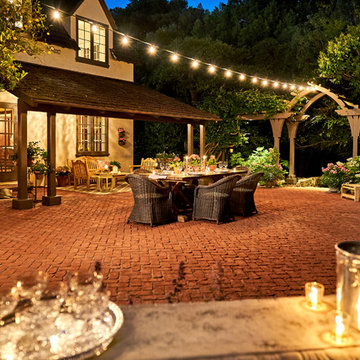
Inspiration for an expansive traditional backyard patio in San Francisco with a fire feature, brick pavers and a pergola.
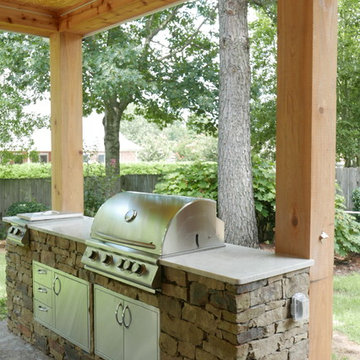
Grill, hot plate, and storage compartments with manufactured stone & Taj Majal Quartzite countertop! 10" x 10" x 10' Cypress columns, cedar trim, and pine tongue and groove ceiling!
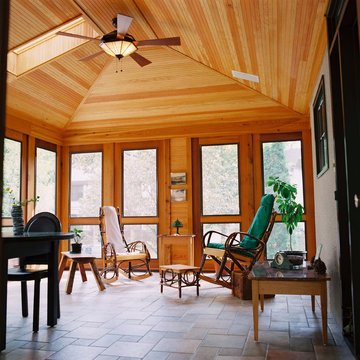
Design ideas for a traditional screened-in verandah in Minneapolis with tile and a roof extension.
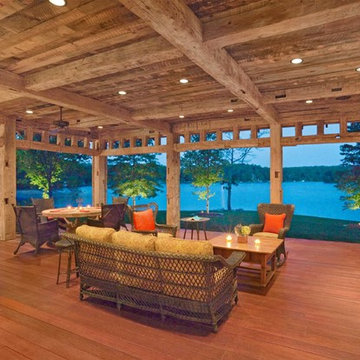
Photography: Jerry Markatos
Builder: Bronco Construction
Interior Design: Sherri Austin
Inspiration for a traditional verandah in Other.
Inspiration for a traditional verandah in Other.
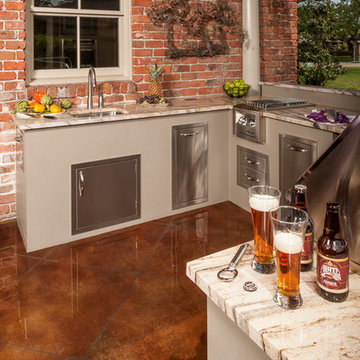
Steve Whitsitt Photography
Photo of a large traditional backyard patio in New Orleans with an outdoor kitchen, tile and a roof extension.
Photo of a large traditional backyard patio in New Orleans with an outdoor kitchen, tile and a roof extension.
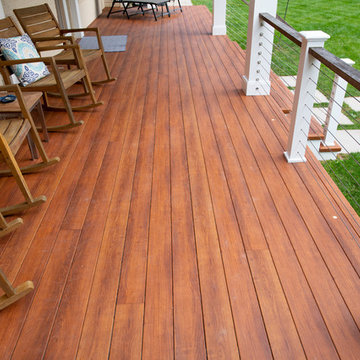
Zuri decking in Sterling, Virginia.
Design ideas for a traditional deck in DC Metro.
Design ideas for a traditional deck in DC Metro.
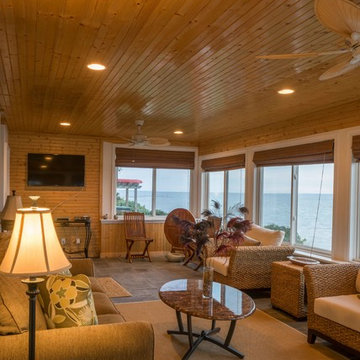
Fine Decks Studio www.finedecks.com
This is an example of a traditional verandah in DC Metro.
This is an example of a traditional verandah in DC Metro.
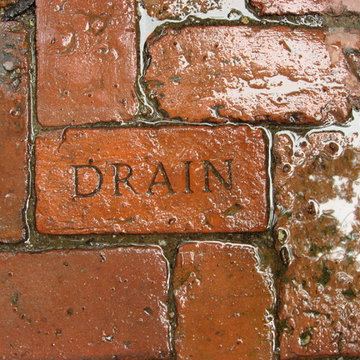
Photography by Natalie DeNormandie, SegoDesign.
Design ideas for a small traditional garden in Boston.
Design ideas for a small traditional garden in Boston.
Traditional Outdoor Design Ideas
7






