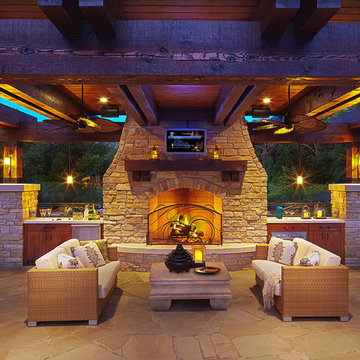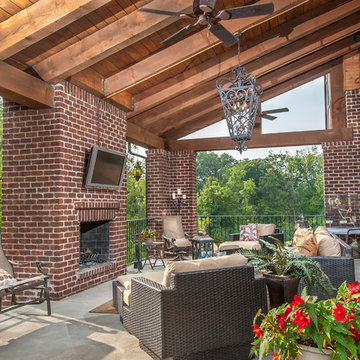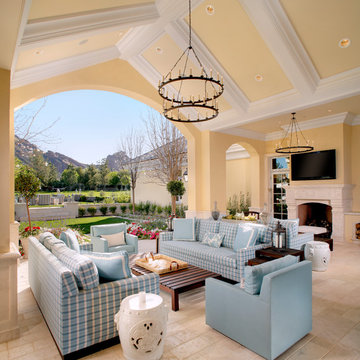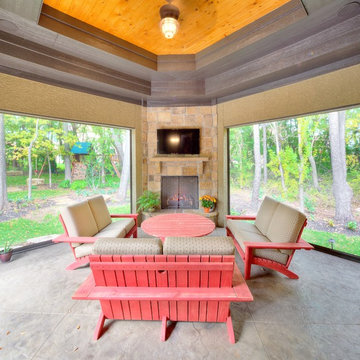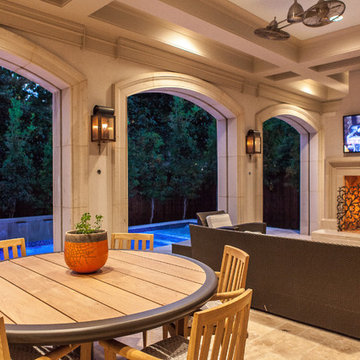Refine by:
Budget
Sort by:Popular Today
1 - 20 of 22 photos
Item 1 of 5
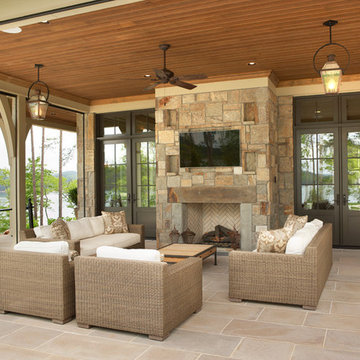
Lake Front Country Estate Outdoor Living, designed by Tom Markalunas, built by Resort Custom Homes. Photography by Rachael Boling.
This is an example of a large traditional backyard patio in Other with natural stone pavers and a roof extension.
This is an example of a large traditional backyard patio in Other with natural stone pavers and a roof extension.
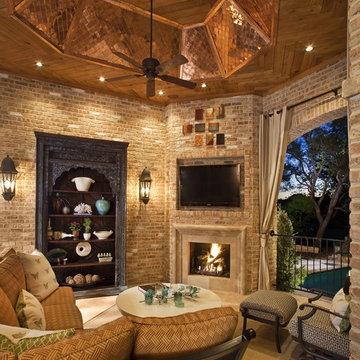
With the goal of creating a larger and more functional outdoor environment, custom made for year-round outdoor living and entertaining, this oasis was created. By substantially raising the roof, we more than doubled the usable patio space near the home, creating a warm and luxurious outdoor living space with a TV and fireplace, and a one-of-a-kind seated outdoor kitchen, that sits just underneath a custom-made 8’ x 10’ lit copper awning. The entire area is finished 16” x 24” Ankara Travertine on the floor, a Mexican Noce fireplace surround, cedar herringbone soffit, an infrared heater, canvas wind drapery, and a custom woven copper soffit vault.
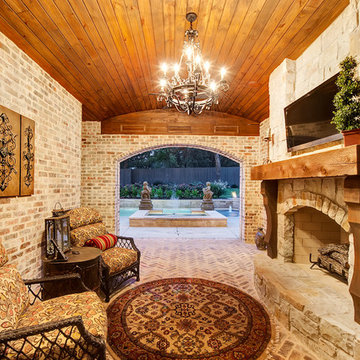
This is a showcase home by Larry Stewart Custom Homes. We are proud to highlight this Tudor style luxury estate situated in Southlake TX.
This is an example of a large traditional backyard patio in Dallas with brick pavers and a roof extension.
This is an example of a large traditional backyard patio in Dallas with brick pavers and a roof extension.
Find the right local pro for your project
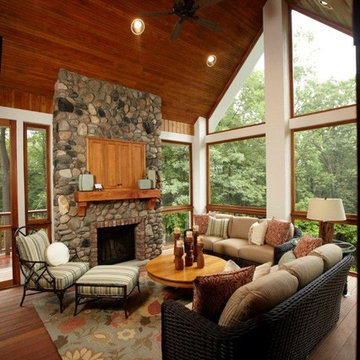
Design ideas for a traditional verandah in Minneapolis with decking and a roof extension.
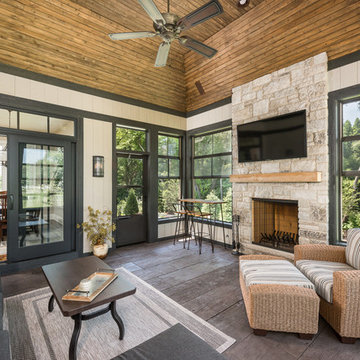
This 2 story home with a first floor Master Bedroom features a tumbled stone exterior with iron ore windows and modern tudor style accents. The Great Room features a wall of built-ins with antique glass cabinet doors that flank the fireplace and a coffered beamed ceiling. The adjacent Kitchen features a large walnut topped island which sets the tone for the gourmet kitchen. Opening off of the Kitchen, the large Screened Porch entertains year round with a radiant heated floor, stone fireplace and stained cedar ceiling. Photo credit: Picture Perfect Homes
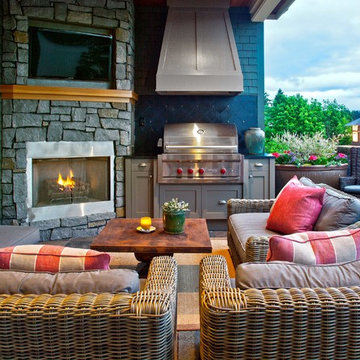
Here's one of our most recent projects that was completed in 2011. This client had just finished a major remodel of their house in 2008 and were about to enjoy Christmas in their new home. At the time, Seattle was buried under several inches of snow (a rarity for us) and the entire region was paralyzed for a few days waiting for the thaw. Our client decided to take advantage of this opportunity and was in his driveway sledding when a neighbor rushed down the drive yelling that his house was on fire. Unfortunately, the house was already engulfed in flames. Equally unfortunate was the snowstorm and the delay it caused the fire department getting to the site. By the time they arrived, the house and contents were a total loss of more than $2.2 million.
Our role in the reconstruction of this home was two-fold. The first year of our involvement was spent working with a team of forensic contractors gutting the house, cleansing it of all particulate matter, and then helping our client negotiate his insurance settlement. Once we got over these hurdles, the design work and reconstruction started. Maintaining the existing shell, we reworked the interior room arrangement to create classic great room house with a contemporary twist. Both levels of the home were opened up to take advantage of the waterfront views and flood the interiors with natural light. On the lower level, rearrangement of the walls resulted in a tripling of the size of the family room while creating an additional sitting/game room. The upper level was arranged with living spaces bookended by the Master Bedroom at one end the kitchen at the other. The open Great Room and wrap around deck create a relaxed and sophisticated living and entertainment space that is accentuated by a high level of trim and tile detail on the interior and by custom metal railings and light fixtures on the exterior.
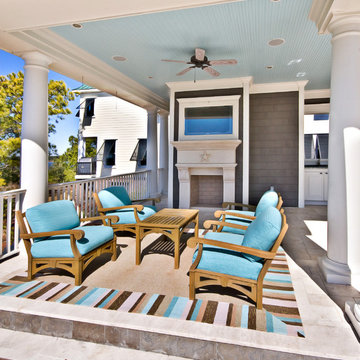
Traditional verandah in Charleston with a fire feature and a roof extension.
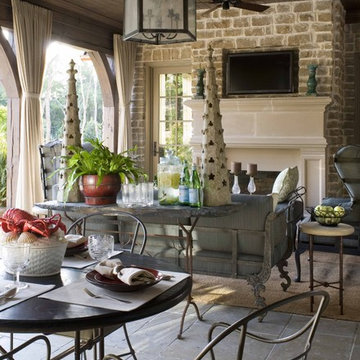
Photo by
Emily Minton Redfield
Photo of a traditional verandah in Dallas with a fire feature and a roof extension.
Photo of a traditional verandah in Dallas with a fire feature and a roof extension.
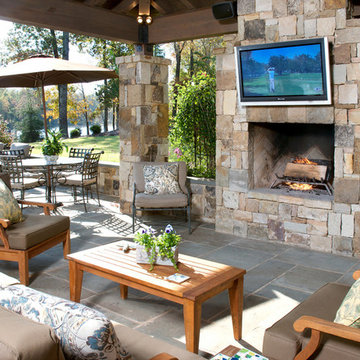
This is an example of a mid-sized traditional backyard patio in Atlanta with a fire feature, natural stone pavers and a roof extension.
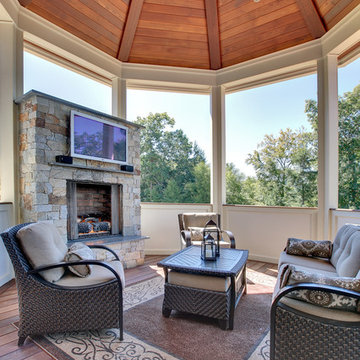
Olson Photographic
This is an example of a traditional verandah in Bridgeport with a fire feature, decking and a roof extension.
This is an example of a traditional verandah in Bridgeport with a fire feature, decking and a roof extension.
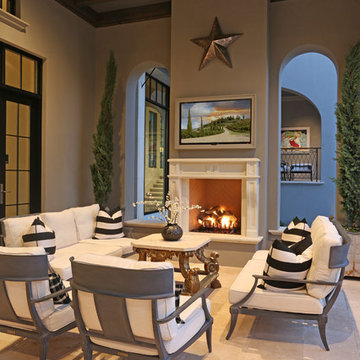
Photo of a traditional patio in Phoenix with a fire feature and a roof extension.
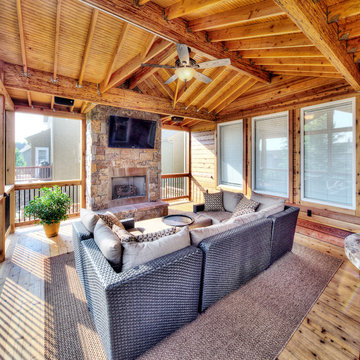
ALH Home Renovations
Inspiration for a traditional verandah in Kansas City with decking and a roof extension.
Inspiration for a traditional verandah in Kansas City with decking and a roof extension.
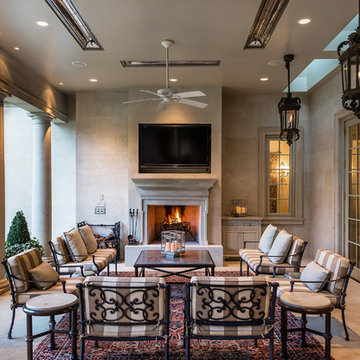
Inspiration for a traditional patio in Dallas with a roof extension and with fireplace.
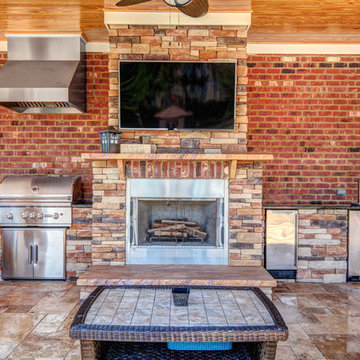
Design ideas for a large traditional patio in Other with tile and a roof extension.
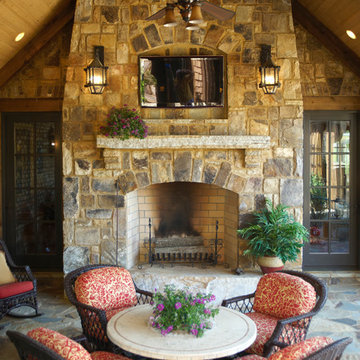
This is an example of a traditional verandah in Atlanta with a fire feature and natural stone pavers.
Traditional Outdoor Design Ideas
1






