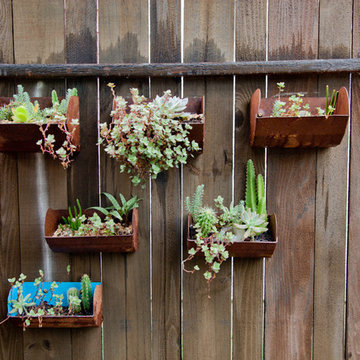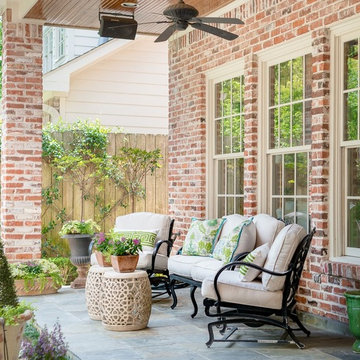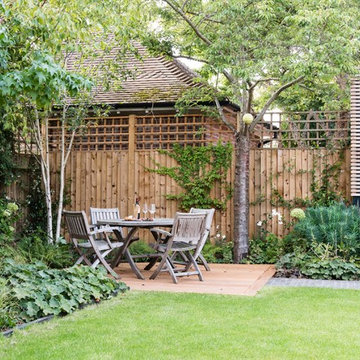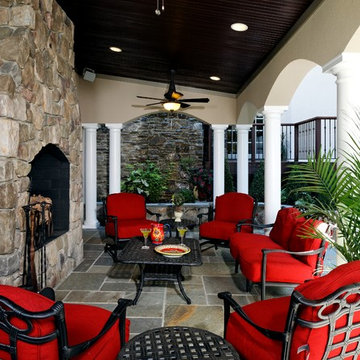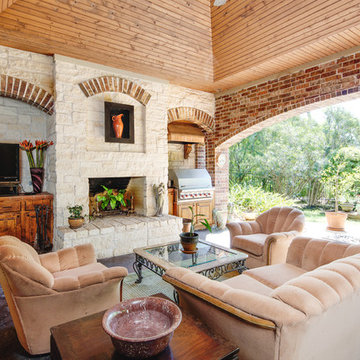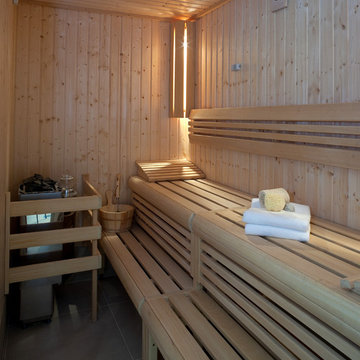Refine by:
Budget
Sort by:Popular Today
1 - 20 of 43 photos
Item 1 of 5
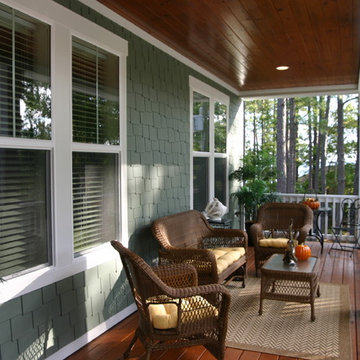
This is an example of a traditional verandah in Raleigh with decking and a roof extension.
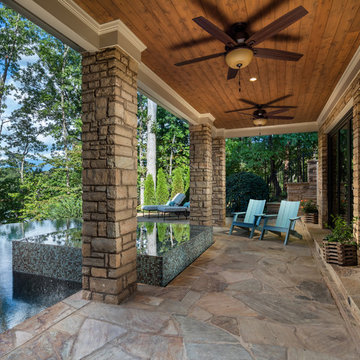
Situated on a private cove of Lake Lanier this stunning project is the essence of Indoor-outdoor living and embraces all the best elements of its natural surroundings. The pool house features an open floor plan with a kitchen, bar and great room combination and panoramic doors that lead to an eye-catching infinity edge pool and negative knife edge spa. The covered pool patio offers a relaxing and intimate setting for a quiet evening or watching sunsets over the lake. The adjacent flagstone patio, grill area and unobstructed water views create the ideal combination for entertaining family and friends while adding a touch of luxury to lakeside living.
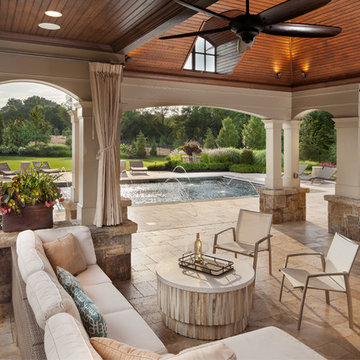
2016 LCA Grand Award and 2016 NALP Grand Award winning property in Leesburg, Virginia. This project encompassed creating a master plan for the entire property, in which the landscape seamlessly complements the newly constructed home. Features include a paved entrance motor court, travertine entry walkway with a custom French-inspired fountain, pea gravel walkway under an allele of crape myrtles, circular French fountain, expansive pool deck, and custom pool house.
Morgan Howarth Photography, Surrounds Inc.
Find the right local pro for your project
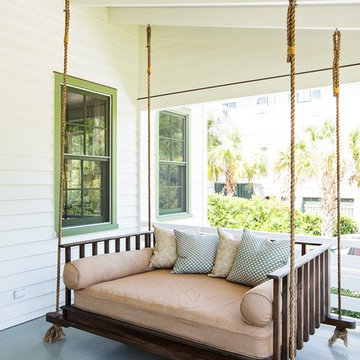
Design ideas for a traditional front yard verandah in Charleston with decking and a roof extension.
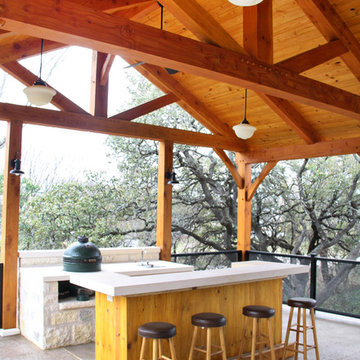
Texas Timber Frames
This is an example of a traditional verandah in Austin with concrete slab and a roof extension.
This is an example of a traditional verandah in Austin with concrete slab and a roof extension.
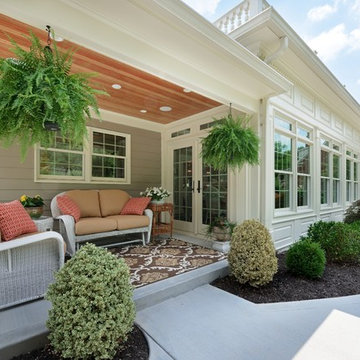
Small traditional backyard verandah in Louisville with concrete slab and a roof extension.
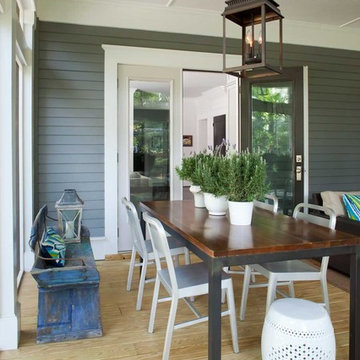
Jeff Herr
Photo of a mid-sized traditional backyard verandah in Atlanta with decking and a roof extension.
Photo of a mid-sized traditional backyard verandah in Atlanta with decking and a roof extension.
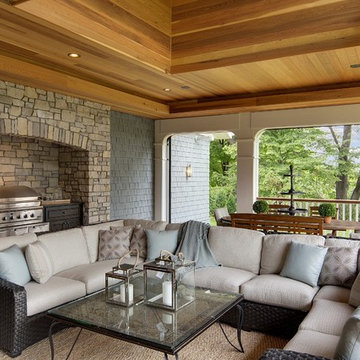
Spacecrafting
Inspiration for a traditional deck in Minneapolis with an outdoor kitchen.
Inspiration for a traditional deck in Minneapolis with an outdoor kitchen.
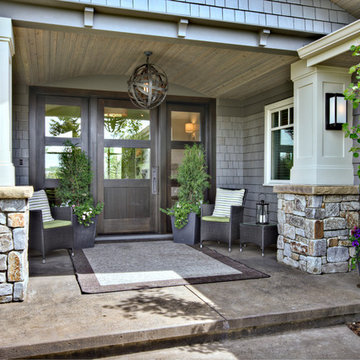
Inspiration for a traditional front yard verandah in Calgary with concrete slab.
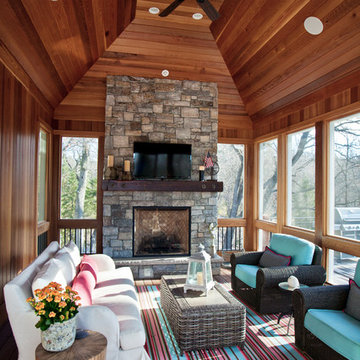
Craig Bares
This is an example of a large traditional verandah in Minneapolis.
This is an example of a large traditional verandah in Minneapolis.
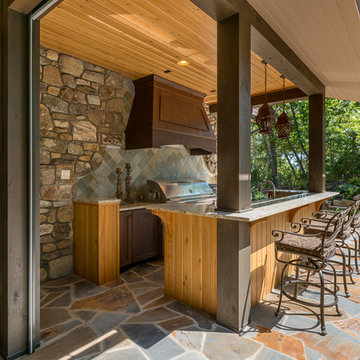
Photos by www.meechan.com
This is an example of a traditional backyard verandah in Other with a roof extension.
This is an example of a traditional backyard verandah in Other with a roof extension.
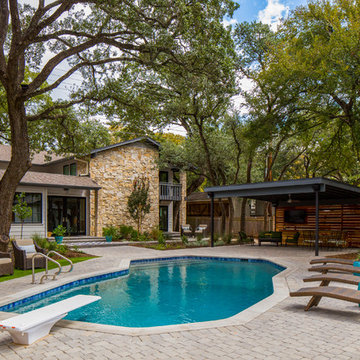
Tre Dunham
Design ideas for a mid-sized traditional backyard custom-shaped pool in Austin.
Design ideas for a mid-sized traditional backyard custom-shaped pool in Austin.
Traditional Outdoor Design Ideas
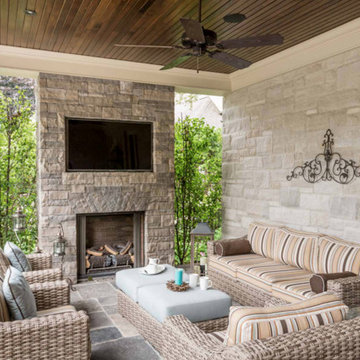
Photo of a traditional backyard patio in Toronto with natural stone pavers, a roof extension and with fireplace.
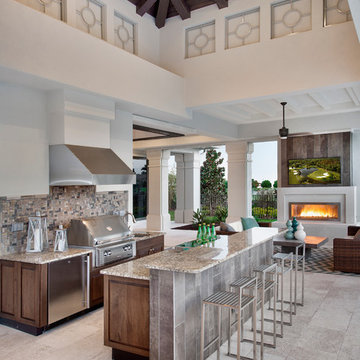
Interior design by SOCO Interiors. Photography by Giovanni. Built by Stock Development.
Traditional patio in Miami with a roof extension.
Traditional patio in Miami with a roof extension.
1






