Refine by:
Budget
Sort by:Popular Today
1 - 20 of 7,785 photos
Item 1 of 3
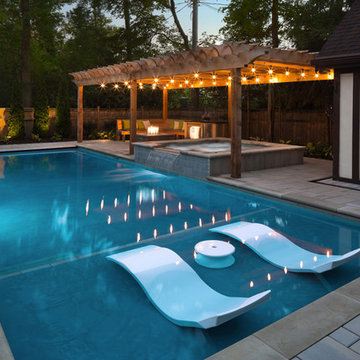
Photo by Scott Pease
This is an example of a traditional backyard rectangular pool in Cleveland with a hot tub and concrete pavers.
This is an example of a traditional backyard rectangular pool in Cleveland with a hot tub and concrete pavers.
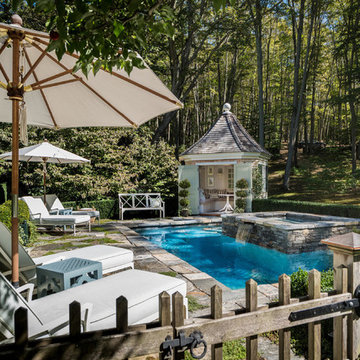
Photo of a traditional backyard rectangular lap pool in New York with a hot tub and natural stone pavers.
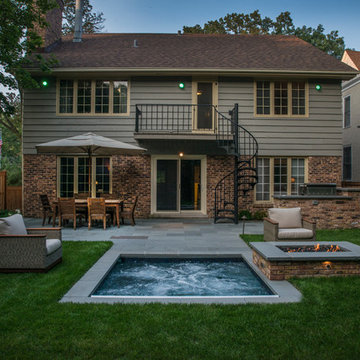
Request Free Quote
This inground hot tub in Winnetka, IL measures 8'0" square, and is flush with the decking. Featuring an automatic pool cover with hidden stone safety lid, bluestone coping and decking, and multi-colored LED lighting, this hot tub is the perfect complement to the lovely outoor living space. Photos by Larry Huene.
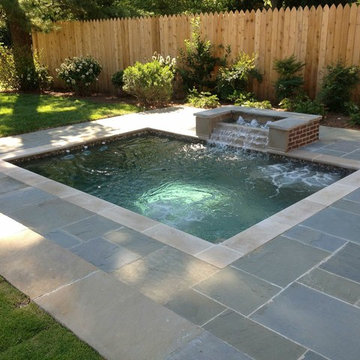
Inspiration for a mid-sized traditional backyard rectangular pool in Nashville with natural stone pavers and a hot tub.
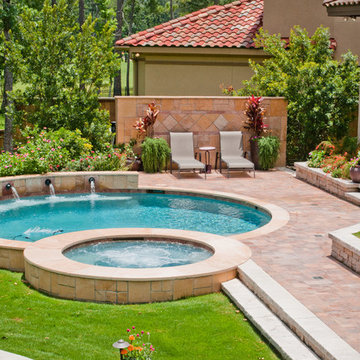
www.DanielKellyPhotography.com
This is an example of a mid-sized traditional backyard round pool in Houston with a hot tub and natural stone pavers.
This is an example of a mid-sized traditional backyard round pool in Houston with a hot tub and natural stone pavers.
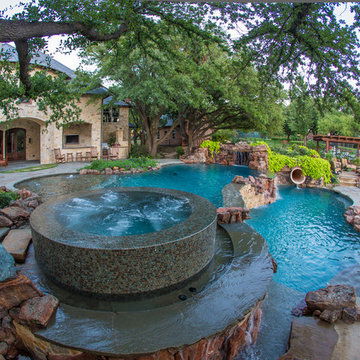
Daniel Driensky
This is an example of a large traditional backyard custom-shaped natural pool in Dallas with a hot tub and natural stone pavers.
This is an example of a large traditional backyard custom-shaped natural pool in Dallas with a hot tub and natural stone pavers.
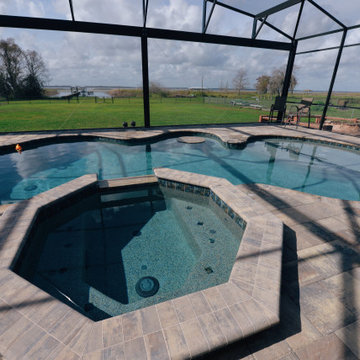
Request a free estimate (must be homeowner in the Central Florida area - we do not offer renovations): American-Pools.com
Custom-designed in ground (concrete) pool built in Saint Cloud, Florida. This outdoor project included a panoramic screen enclosure with a gorgeous lake view. The features that this pool has: table top, pool bench, sun shelf with bubblers, a spa, laminars (not shown), and pavers surrounding the deck.
Servicing the Central Florida area for more than 20 years, we do new constructions pools, screen enclosures, outdoor kitchens, pavers, and much more!
Contact our office for more information: 407-847-9322
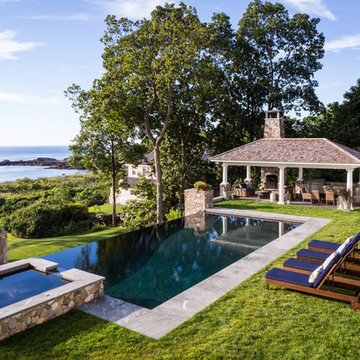
A new Infinity Pool, Hot Tub, Kitchen Pavilion and grass terrace were added to this Maine retreat, connecting to the spectacular view of the Maine Coast.
Photo Credit: John Benford
Architect: Fiorentino Group Architects
General Contractor: Bob Reed
Landscape Contractor: Stoney Brook Landscape and Masonry
Pool and Hot Tub: Jackson Pools
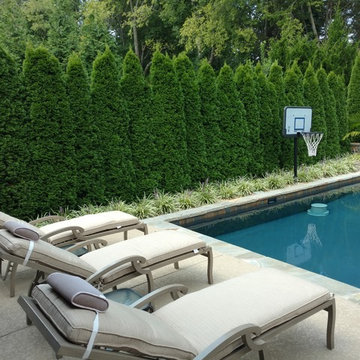
Instant privacy screening for swimming pool with Emerald Green Arborvitae hedge!
Photo of a mid-sized traditional backyard rectangular lap pool in Nashville with a hot tub and stamped concrete.
Photo of a mid-sized traditional backyard rectangular lap pool in Nashville with a hot tub and stamped concrete.
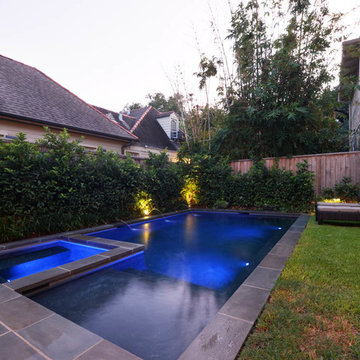
Design ideas for a mid-sized traditional backyard rectangular natural pool in New Orleans with a hot tub and natural stone pavers.
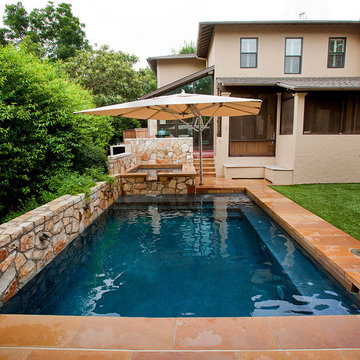
Robert Shaw photographer
This is an example of a small traditional backyard rectangular lap pool in Austin with natural stone pavers and a hot tub.
This is an example of a small traditional backyard rectangular lap pool in Austin with natural stone pavers and a hot tub.
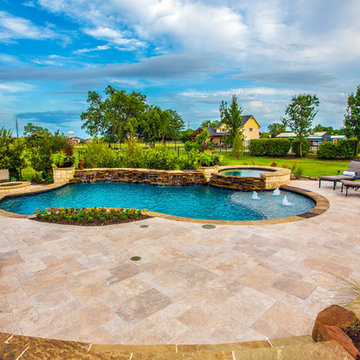
AquaTerra Outdoors transformed the entire environment at this country side estate from a blank slate to a luxurious destination for outdoor living, playing and relaxing. Features of this project include all new pool, spa, fire feature, outdoor kitchen, travertine paver decks and patios, and landscaping.
Photo Credit: Daniel Driensky
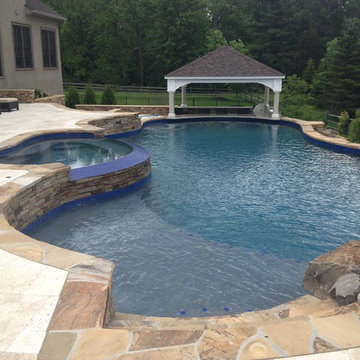
pool with stone coping and travertine patio
This is an example of a large traditional backyard custom-shaped natural pool in Philadelphia with a hot tub and natural stone pavers.
This is an example of a large traditional backyard custom-shaped natural pool in Philadelphia with a hot tub and natural stone pavers.
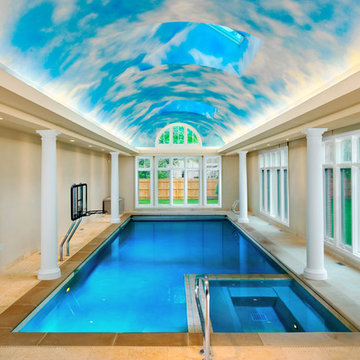
Request Free Quote
This indoor swimming pool and hot tub in Wilmette, IL measures 14'4" x 39'6", and is 3'6" to 8'0" deep. The spa is 6'0" x 9'0". Indiana Limestone Coping sets off the Ivory-colored exposed aggregate pool finish, and the beige colored ceramic tile on the hot tub dam wall and perimeter. Columns set off the amazing hand-painted ceiling with skylights. Photography by Outvision Photography
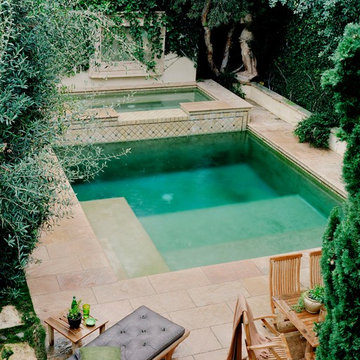
You gotta love California…even in the drizzle!
Design ideas for a small traditional backyard rectangular pool in New York with a hot tub and concrete pavers.
Design ideas for a small traditional backyard rectangular pool in New York with a hot tub and concrete pavers.
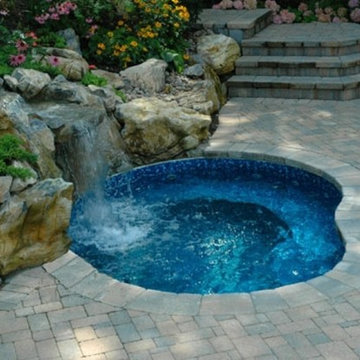
Clients throughout Long Island turn to Designscapes Landscaping to design and install their dream come true swimming pools & spas. If you are looking for that one of a kind creative outdoor living design, give us a call today and our pool and spa designers will get started working with you!
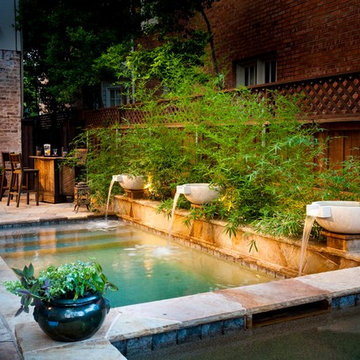
Photo of a small traditional backyard rectangular pool in Dallas with natural stone pavers and a hot tub.
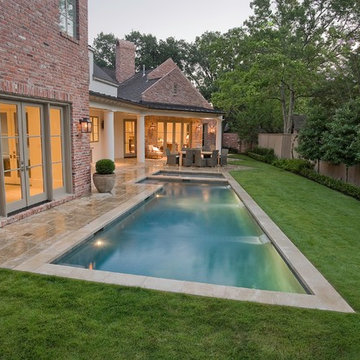
A couple by the name of Claire and Dan Boyles commissioned Exterior Worlds to develop their back yard along the lines of a French Country garden design. They had recently designed and built a French Colonial style house. Claire had been very involved in the architectural design, and she communicated extensively her expectations for the landscape.
The aesthetic we ultimately created for them was not a traditional French country garden per se, but instead was a variation on the symmetry, color, and sense of formality associated with this design. The most notable feature that we added to the estate was a custom swimming pool installed just to the rear of the home. It emphasized linearity, complimentary right angles, and it featured a luxury spa and pool fountain. We built the coping around the pool out of limestone, and we used concrete pavers to build the custom pool patio. We then added French pottery in various locations around the patio to balance the stonework against the look and structure of the home.
We added a formal garden parallel to the pool to reflect its linear movement. Like most French country gardens, this design is bordered by sheered bushes and emphasizes straight lines, angles, and symmetry. One very interesting thing about this garden is that it is consist entirely of various shades of green, which lends itself well to the sense of a French estate. The garden is bordered by a taupe colored cedar fence that compliments the color of the stonework.
Just around the corner from the back entrance to the house, there lies a double-door entrance to the master bedroom. This was an ideal place to build a small patio for the Boyles to use as a private seating area in the early mornings and evenings. We deviated slightly from strict linearity and symmetry by adding pavers that ran out like steps from the patio into the grass. We then planted boxwood hedges around the patio, which are common in French country garden design and combine an Old World sensibility with a morning garden setting.
We then completed this portion of the project by adding rosemary and mondo grass as ground cover to the space between the patio, the corner of the house, and the back wall that frames the yard. This design is derivative of those found in morning gardens, and it provides the Boyles with a place where they can step directly from their bedroom into a private outdoor space and enjoy the early mornings and evenings.
We further develop the sense of a morning garden seating area; we deviated slightly from the strict linear forms of the rest of the landscape by adding pavers that ran like steps from the patio and out into the grass. We also planted rosemary and mondo grass as ground cover to the space between the patio, the corner of the house, and the back wall that borders this portion of the yard.
We then landscaped the front of the home with a continuing symmetry reminiscent of French country garden design. We wanted to establish a sense of grand entrance to the home, so we built a stone walkway that ran all the way from the sidewalk and then fanned out parallel to the covered porch that centers on the front door and large front windows of the house. To further develop the sense of a French country estate, we planted a small parterre garden that can be seen and enjoyed from the left side of the porch.
On the other side of house, we built the Boyles a circular motorcourt around a large oak tree surrounded by lush San Augustine grass. We had to employ special tree preservation techniques to build above the root zone of the tree. The motorcourt was then treated with a concrete-acid finish that compliments the brick in the home. For the parking area, we used limestone gravel chips.
French country garden design is traditionally viewed as a very formal style intended to fill a significant portion of a yard or landscape. The genius of the Boyles project lay not in strict adherence to tradition, but rather in adapting its basic principles to the architecture of the home and the geometry of the surrounding landscape.
For more the 20 years Exterior Worlds has specialized in servicing many of Houston's fine neighborhoods.
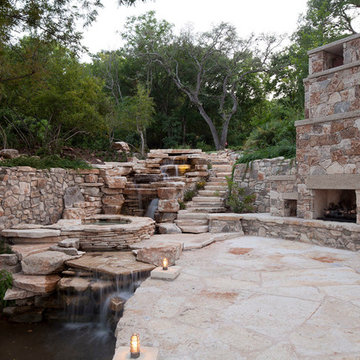
Area was an existing water runoff/gully where boats would be pulled up and serviced in the 1930's. The new owner wanted the area transformed into a spa with a boulder waterfall that circulates water around the spa & into and out of the adjacent lake. Fireplace puts a finishing touch for an amazing natural retreat.
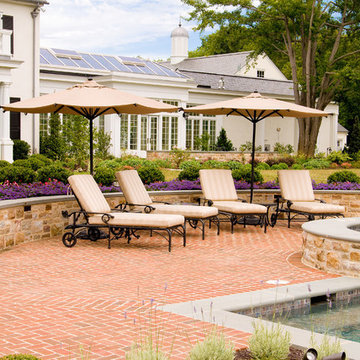
View southward over the lower fourteen acres taken from the upper lawn show the terraced 2000 square foot custom pool. A ha-ha wall concept was utilized to separate the pool landscape from the pasture below where without would leave the plantings vulnerable to deer-browse.
Traditional Outdoor Design Ideas with a Hot Tub
1





