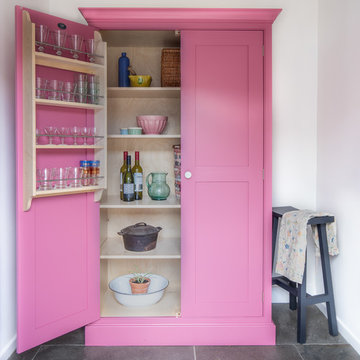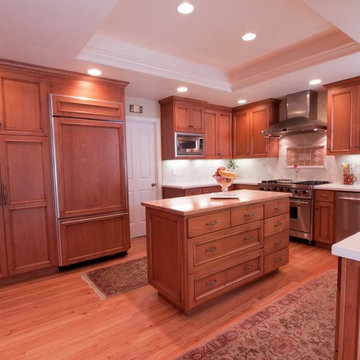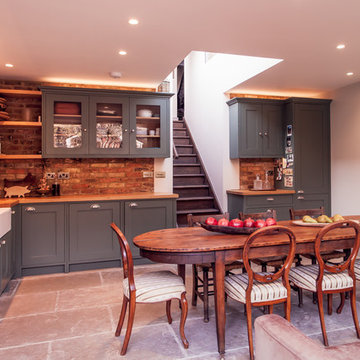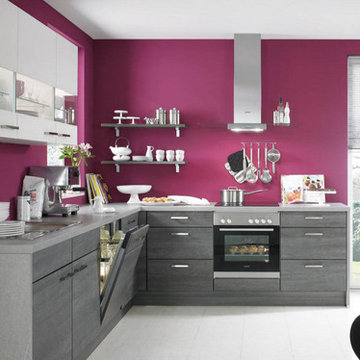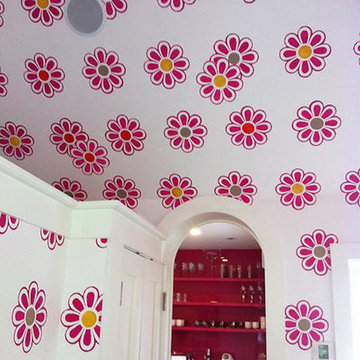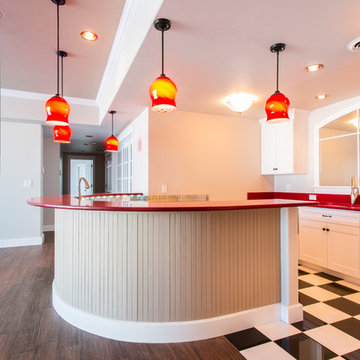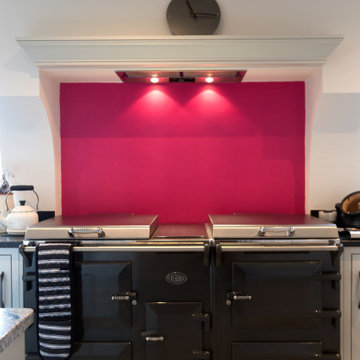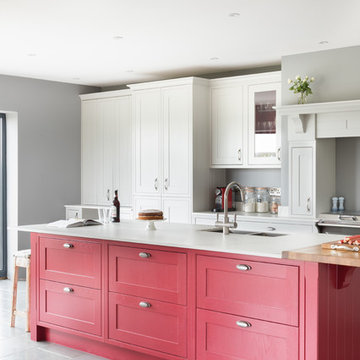Traditional Pink Kitchen Design Ideas
Refine by:
Budget
Sort by:Popular Today
41 - 60 of 378 photos
Item 1 of 3
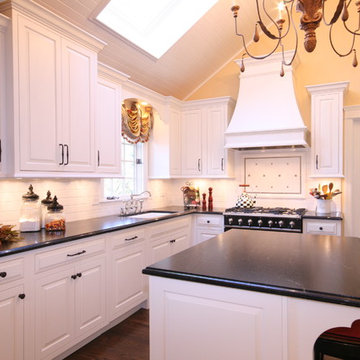
Typical of bungalows and city lots, the footprint of this home was narrow with living spaces in front, bedrooms in back and kitchen centrally located. However, unlike most bungalows, the hall running from front to back have been closed off to, presumably, accommodate a walk-in pantry. Couple that with the fact that this circa 1925 bungalow had seen a lot of living – read boisterous children and remodeling trends like z-brick, soffits, and fluorescent overhead lighting – the kitchen was due for a major overhaul.
Truly the hub of this house, the modest 11’ x 12’ kitchen was most in need of additional countertop space, convenient garbage/recycle bin, counter-depth refrigerator, storage aids, informal dining for two, and sound-proofing to enable this musically adept family to coexist despite varied schedules.
Gone are the wall soffits, boxy overhead lighting, six-foot baseboard heat unit, extra deep refrigerator, refurbished cabinets, laminate countertops, z-brick wall covering, and makeshift door swags. Enter rich mahogany cabinets, roll and pull-out storage units, endcap spice storage, gorgeous granite tops, marble backsplash, LED lighting, acoustic insulation and solid-wood doors.
Under the guise of such a handsome room, provisions such as a period style sink allow for more efficient use of corners with pull-out half-moon trays for storage. Redirecting the baseboard heat to a compact, toekick unit, means more cabinet and counter space – perfect for a baking and/or entertaining area removed from the basic work triangle. The eating area, also, doubles as a work station with drawers for office supplies and dedicated outlet for cable tv. Functional yet beautiful, this kitchen is at the ready as its owners look forward to their golden years.
Designed by: The Kitchen Studio of Glen Ellyn
Photography by: Dawn Jackman
For more information on kitchen and bath design ideas go to: www.kitchenstudio-ge.com
URL http://www.kitchenstudio-ge.com
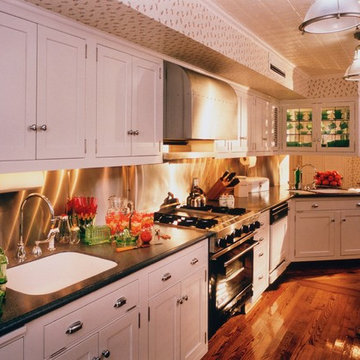
Holding true to the architecture and period of the building, we created this hard working kitchen to accommodate both a family or a drove of caterers.
Photo: Jim Koch
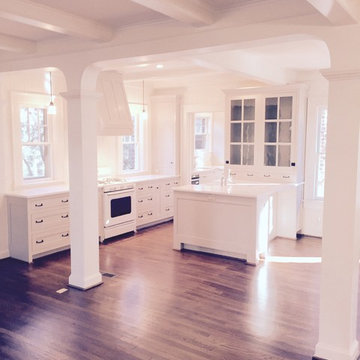
Custom kitchen cabinetry by Jackson Cabinet Company, Madison GA. Cambria Quartz Torquay counter tops.
This is an example of a traditional kitchen in Atlanta.
This is an example of a traditional kitchen in Atlanta.

Inspiration for a mid-sized traditional u-shaped separate kitchen in Other with raised-panel cabinets, white cabinets, granite benchtops, yellow splashback, ceramic splashback, stainless steel appliances, ceramic floors and with island.
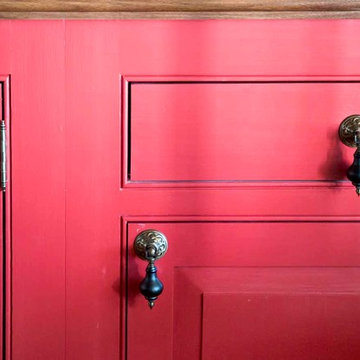
Three different styles of custom cabinetry make this kitchen as unique as it is spacious. The island counter spreads nearly 8' in each direction. A massive reproduction hewn beam separates the kitchen from the dining room and is complemented with a reproduction ceiling in the dining room for a rustic look.
Eric Roth
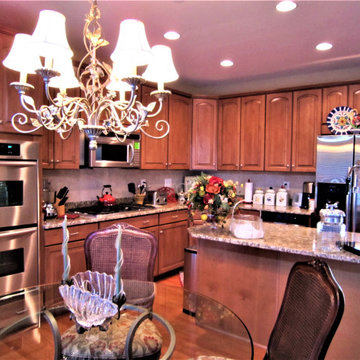
Accessories are a wonderful way to add another layer of interest to any space. Here custom floral arrangements, pops of red and beautiful lighting details add a layer of fun and sophistication to this kitchen.
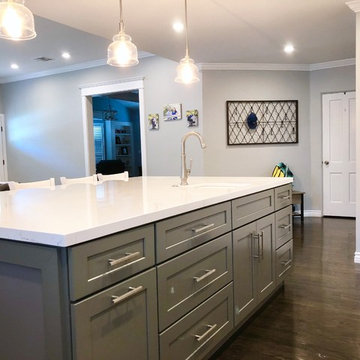
Complete Kitchen Remodel and Living Room Addition to an Existing Home
Installation of flooring, kitchen island, all required plumbing, carpentry per the project and a fresh paint to finish.
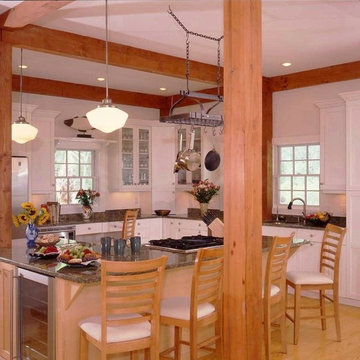
Yankee Barn Homes - The post and beam white kitchen has 10 foot high ceilings, allowing an already open floor plan to feel even more spacious.
This is an example of a large traditional l-shaped open plan kitchen in Manchester with an undermount sink, shaker cabinets, white cabinets, granite benchtops, stainless steel appliances, light hardwood floors and with island.
This is an example of a large traditional l-shaped open plan kitchen in Manchester with an undermount sink, shaker cabinets, white cabinets, granite benchtops, stainless steel appliances, light hardwood floors and with island.
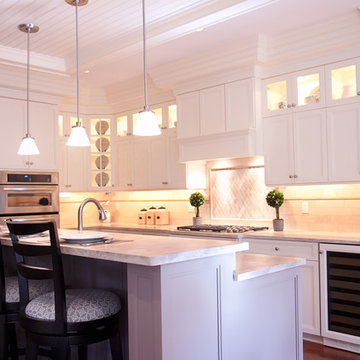
Tague Design Showroom & Brenda Carpentry Photography
Mid-sized traditional l-shaped kitchen in Philadelphia with shaker cabinets, white cabinets, white splashback, subway tile splashback, stainless steel appliances, medium hardwood floors and with island.
Mid-sized traditional l-shaped kitchen in Philadelphia with shaker cabinets, white cabinets, white splashback, subway tile splashback, stainless steel appliances, medium hardwood floors and with island.
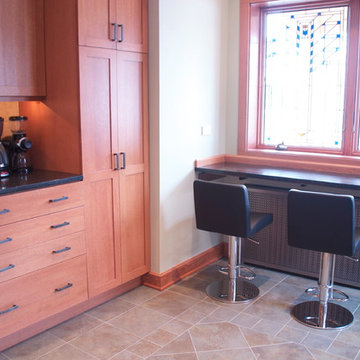
This Berwyn Bungalow kept its charm when it expanded into the home's back porch. Quarter-sawn oak and custom stained glass (handcrafted by the homeowner) were incorporate into the new space that now accommodates a modern lifestyle.
Photo Credits: Stephanie Bullwinkel
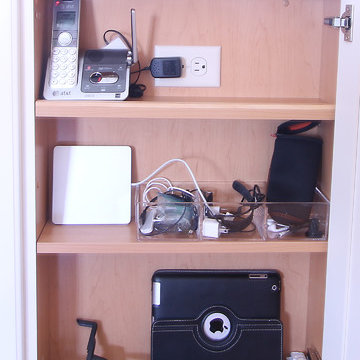
This is an example of a mid-sized traditional u-shaped eat-in kitchen in Other with an undermount sink, recessed-panel cabinets, white cabinets, granite benchtops, beige splashback, travertine splashback, stainless steel appliances, medium hardwood floors, with island, brown floor and beige benchtop.
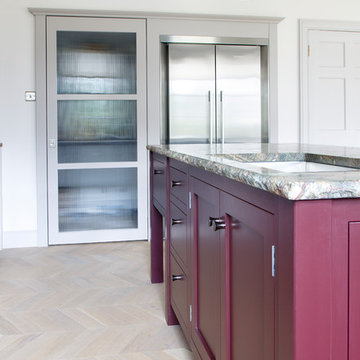
Douglas Gibb
Inspiration for a mid-sized traditional open plan kitchen in Other with a double-bowl sink, shaker cabinets, purple cabinets, granite benchtops, metallic splashback, glass tile splashback, stainless steel appliances, light hardwood floors, with island, grey floor and green benchtop.
Inspiration for a mid-sized traditional open plan kitchen in Other with a double-bowl sink, shaker cabinets, purple cabinets, granite benchtops, metallic splashback, glass tile splashback, stainless steel appliances, light hardwood floors, with island, grey floor and green benchtop.
Traditional Pink Kitchen Design Ideas
3
