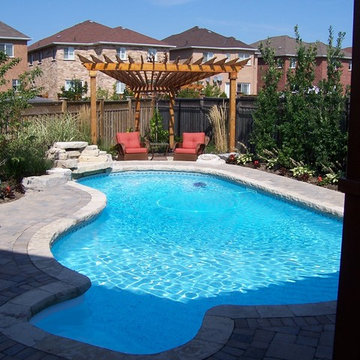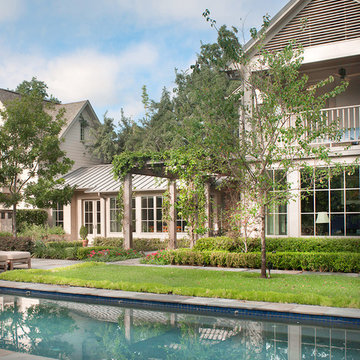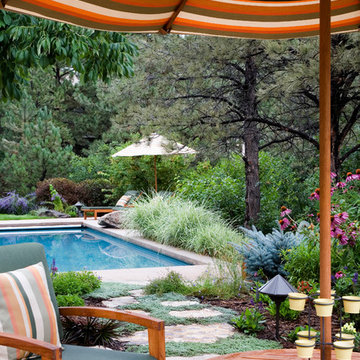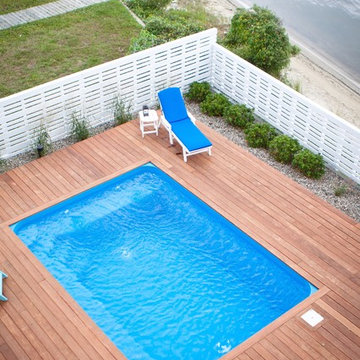Traditional Pool Design Ideas
Refine by:
Budget
Sort by:Popular Today
121 - 140 of 73,850 photos
Item 1 of 2
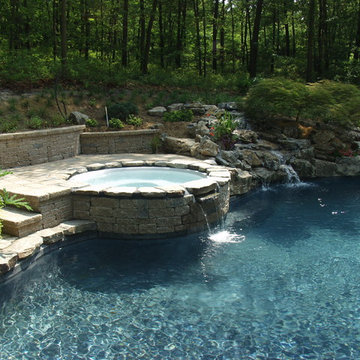
This 22-year-old gunite pool needed a facelift. A nonfunctioning waterfall, uncomfortable spa and grass as its patio were the reasons the client called Bill Renter from the Deck & Patio Company of Huntington Station New York.
The first step was to demolish the existing spa, waterfall, wood retaining wall and rock coping. Next, the new acrylic spa was installed. A seven foot high moss rock waterfall and boulder coping were installed beautify and retain the sloping woodland behind the pool. Because of the natural setting of the pool, careful consideration was given to the patio material. The designers suggested a tumbled pavingstone and wall system called techno-bloc. The colors of the patio were a blend of a tan color and a natural grey color to tie in with colors of the boulders used. The patio has the look of natural stone, but it is cool even on hot summer days and has the durability of a paver patio. This new technology in the paving and matching wall systems insures a lifetime of easy car for these surfaces.
The final touch was the colorful landscape which is beautiful despite the challenge of a mostly shady woodland setting. http://www.deckandpatio.com/DP_Blog/?p=1182 Deck and Patio Company www.deckandpatio.com
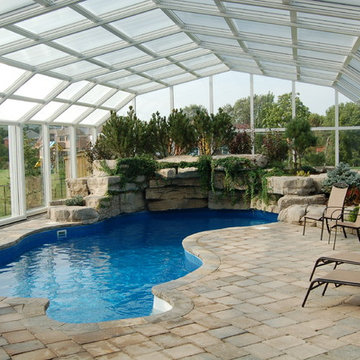
Pool enclosures that make an outdoor pool an indoor pool with our fully retractable pool enclosure.
This is an example of a traditional pool in Toronto.
This is an example of a traditional pool in Toronto.
Find the right local pro for your project
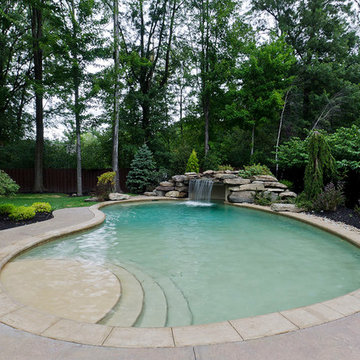
This is an overview of the expanisve, free-form pool and grotto/waterfall. Note the mature trees that were saved during contruction [photo by Ian Adams Photography].
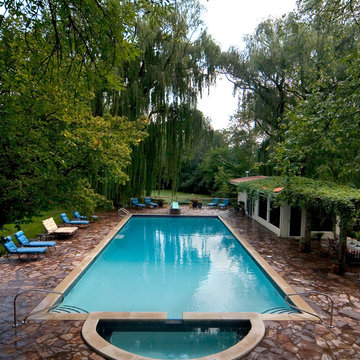
Designed and Built by Rosebrook Pools: 847-362-0400
This is an example of a large traditional backyard rectangular lap pool in Chicago with a hot tub and natural stone pavers.
This is an example of a large traditional backyard rectangular lap pool in Chicago with a hot tub and natural stone pavers.
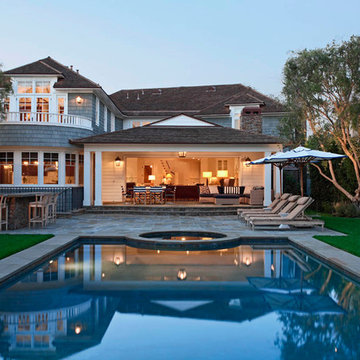
Design ideas for a large traditional backyard rectangular pool in Orange County with natural stone pavers.
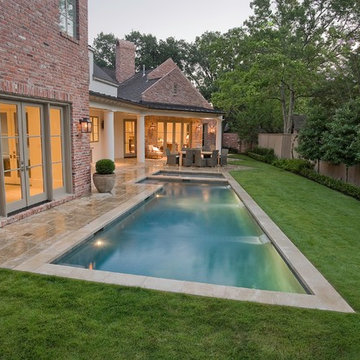
A couple by the name of Claire and Dan Boyles commissioned Exterior Worlds to develop their back yard along the lines of a French Country garden design. They had recently designed and built a French Colonial style house. Claire had been very involved in the architectural design, and she communicated extensively her expectations for the landscape.
The aesthetic we ultimately created for them was not a traditional French country garden per se, but instead was a variation on the symmetry, color, and sense of formality associated with this design. The most notable feature that we added to the estate was a custom swimming pool installed just to the rear of the home. It emphasized linearity, complimentary right angles, and it featured a luxury spa and pool fountain. We built the coping around the pool out of limestone, and we used concrete pavers to build the custom pool patio. We then added French pottery in various locations around the patio to balance the stonework against the look and structure of the home.
We added a formal garden parallel to the pool to reflect its linear movement. Like most French country gardens, this design is bordered by sheered bushes and emphasizes straight lines, angles, and symmetry. One very interesting thing about this garden is that it is consist entirely of various shades of green, which lends itself well to the sense of a French estate. The garden is bordered by a taupe colored cedar fence that compliments the color of the stonework.
Just around the corner from the back entrance to the house, there lies a double-door entrance to the master bedroom. This was an ideal place to build a small patio for the Boyles to use as a private seating area in the early mornings and evenings. We deviated slightly from strict linearity and symmetry by adding pavers that ran out like steps from the patio into the grass. We then planted boxwood hedges around the patio, which are common in French country garden design and combine an Old World sensibility with a morning garden setting.
We then completed this portion of the project by adding rosemary and mondo grass as ground cover to the space between the patio, the corner of the house, and the back wall that frames the yard. This design is derivative of those found in morning gardens, and it provides the Boyles with a place where they can step directly from their bedroom into a private outdoor space and enjoy the early mornings and evenings.
We further develop the sense of a morning garden seating area; we deviated slightly from the strict linear forms of the rest of the landscape by adding pavers that ran like steps from the patio and out into the grass. We also planted rosemary and mondo grass as ground cover to the space between the patio, the corner of the house, and the back wall that borders this portion of the yard.
We then landscaped the front of the home with a continuing symmetry reminiscent of French country garden design. We wanted to establish a sense of grand entrance to the home, so we built a stone walkway that ran all the way from the sidewalk and then fanned out parallel to the covered porch that centers on the front door and large front windows of the house. To further develop the sense of a French country estate, we planted a small parterre garden that can be seen and enjoyed from the left side of the porch.
On the other side of house, we built the Boyles a circular motorcourt around a large oak tree surrounded by lush San Augustine grass. We had to employ special tree preservation techniques to build above the root zone of the tree. The motorcourt was then treated with a concrete-acid finish that compliments the brick in the home. For the parking area, we used limestone gravel chips.
French country garden design is traditionally viewed as a very formal style intended to fill a significant portion of a yard or landscape. The genius of the Boyles project lay not in strict adherence to tradition, but rather in adapting its basic principles to the architecture of the home and the geometry of the surrounding landscape.
For more the 20 years Exterior Worlds has specialized in servicing many of Houston's fine neighborhoods.
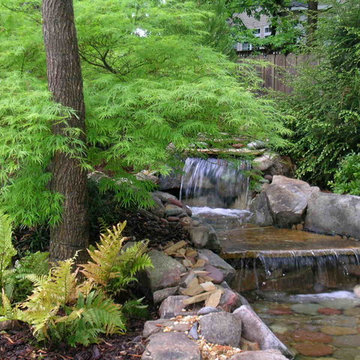
This was a complete front and back transformation. We took the dirt from the back yard and used it to level the front yard and made both more useable. The main feature was a large gunite swimming pool, with built in diving board. We also built in the client's trampoline as well and left room for their play set and play house. It was a kids paradise! The kool deck was nice and cool in the summer and allowed for barefoot basketball games. We designed and installed a large Cedar screened in porch with fireplace and grill. Just off the porch was a hot tub. We completed it with lush landscaping, irrigation and lighting. Mark Schisler, Legacy Landscapes, Inc.
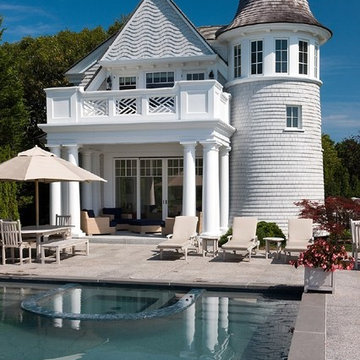
This is an example of a traditional rectangular pool in Boston with decomposed granite and a pool house.
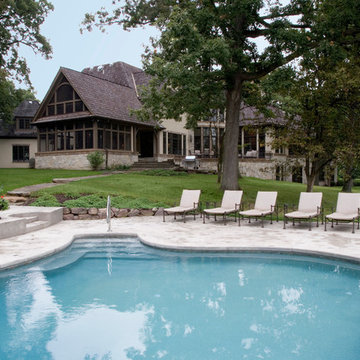
Photography by Linda Oyama Bryan. http://pickellbuilders.com. In-Ground Swimming Pool features limestone coping and concrete surround overlooks cedar screened porch with stone seat wall.
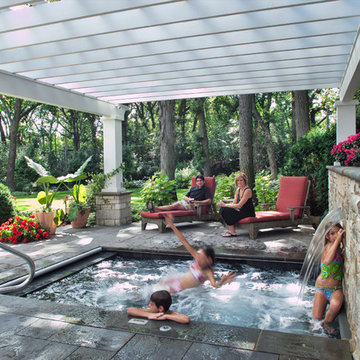
An in-ground spa features therapy jets and an automatic cover, which may be retracted incrementally to allow the water weir to function decoratively. Stone piers support painted wooden pergola supports, unifying stone and carpentry.
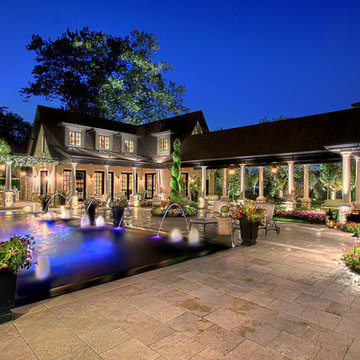
Inspiration for an expansive traditional backyard rectangular lap pool in Chicago with a pool house and natural stone pavers.
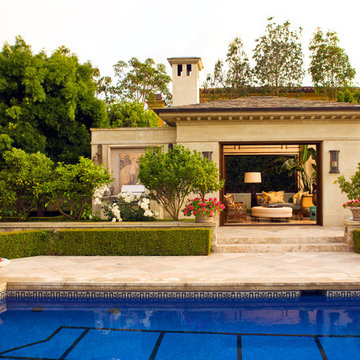
Photo by Grey Crawford.
This luxurious classic traditional residence was designed for a female executive in the apparel business.
The poolside cabana’s intimate space is surrounded with potted flowers and a hanging art piece, creating a decorated feeling of an interior living room.
Published in Luxe magazine Summer 2008. Winner of the American Society of Interior Designers' Gold Award for Best Home Over 3,500 Sq. Ft. Also, featured on HGTV's Top Ten in 2009.
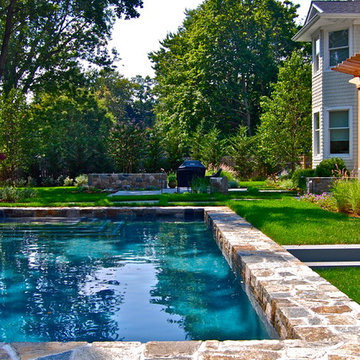
This is a series of images of this recently completed project, which I will provide details at a later date. It was a blank canvas to start with, just lawn. I'll also provide before images, which will tell the story!
Howard Roberts
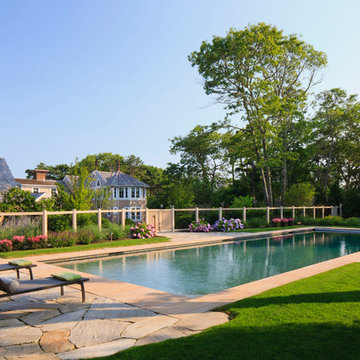
Brian Vanden Brink
Inspiration for a large traditional backyard rectangular lap pool in Boston with natural stone pavers.
Inspiration for a large traditional backyard rectangular lap pool in Boston with natural stone pavers.
Traditional Pool Design Ideas
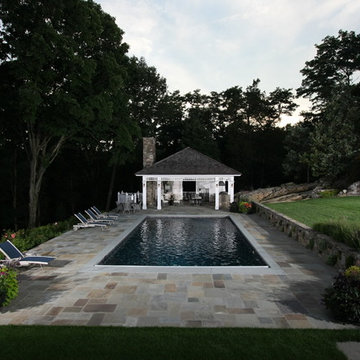
Westchester Whimsy
This project was a two phase addition to a simple colonial house in Chappaqua, NY. Challenges for Daniel Contelmo included the hilly site, as well as the fact that the front entry lacked presence and the garage was the primary entry. Phase one added a family room, kitchen and breakfast room to the main level, and renovated a bedroom. New overhangs and brackets draw the eye away from the garage and place the focus on the house. Phase two completed the renovation and added space to the front of the house; this was an opportunity to add character to the bedrooms with a turret, and a vaulted ceiling in the bedroom over the entry. A new car pulloff allows visitors to view the front door rather than the garage. An open-air pool cabana with an outdoor fireplace and kitchen serves as a space for year-round activities. The final product was an exquisitely detailed and tastefully decorated home that integrates colonial and shingle style architecture with whimsical touches that give the house a more animated feel.
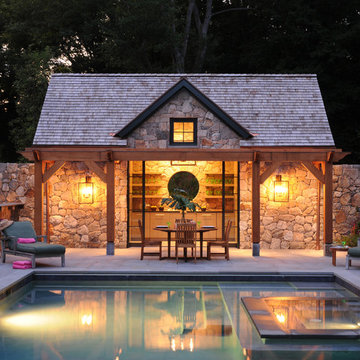
This picture-perfect residential pool house was custom built and features a handsome stone exterior, open kitchen, changing room and bath area. This idyllic pool house provides a perfect backdrop to the family’s pool and seamlessly incorporates luxury and function.
The Home Builders Association of CT awarded a HOBI Award to the firm for ‘Best Pool House'
7
