Traditional Powder Room Design Ideas with a One-piece Toilet
Refine by:
Budget
Sort by:Popular Today
61 - 80 of 1,156 photos
Item 1 of 3
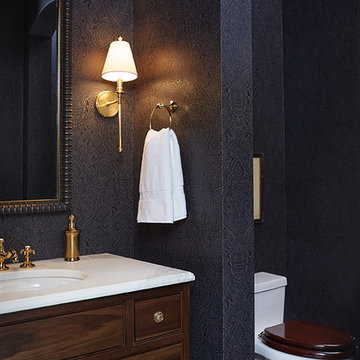
Powder Room
Photo of a mid-sized traditional powder room in Grand Rapids with an undermount sink, marble benchtops, a one-piece toilet, black walls and marble floors.
Photo of a mid-sized traditional powder room in Grand Rapids with an undermount sink, marble benchtops, a one-piece toilet, black walls and marble floors.
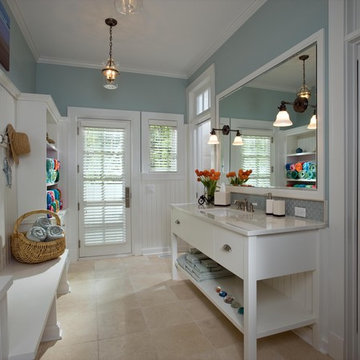
© Nick Novelli Photography
Design ideas for a mid-sized traditional powder room in Chicago with flat-panel cabinets, white cabinets, a one-piece toilet, gray tile, porcelain tile, grey walls, ceramic floors, an undermount sink, solid surface benchtops, beige floor and white benchtops.
Design ideas for a mid-sized traditional powder room in Chicago with flat-panel cabinets, white cabinets, a one-piece toilet, gray tile, porcelain tile, grey walls, ceramic floors, an undermount sink, solid surface benchtops, beige floor and white benchtops.
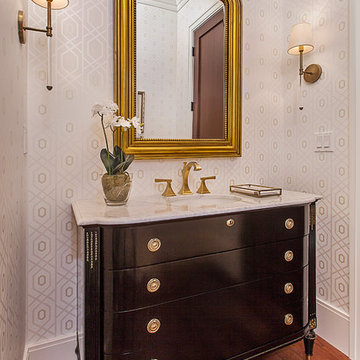
Formal Powder room with a custom furniture vanity.
Inspiration for a mid-sized traditional powder room in Detroit with furniture-like cabinets, black cabinets, a one-piece toilet, white walls, dark hardwood floors, an undermount sink, marble benchtops, brown floor and white benchtops.
Inspiration for a mid-sized traditional powder room in Detroit with furniture-like cabinets, black cabinets, a one-piece toilet, white walls, dark hardwood floors, an undermount sink, marble benchtops, brown floor and white benchtops.
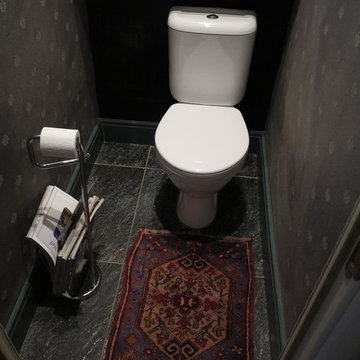
Фотограф Алексей Народицкий
Small traditional powder room in Moscow with raised-panel cabinets, black cabinets, a one-piece toilet, black walls, porcelain floors and black floor.
Small traditional powder room in Moscow with raised-panel cabinets, black cabinets, a one-piece toilet, black walls, porcelain floors and black floor.

A custom arched built-in, gilded light fixtures, serene blue walls, and Arabian-style tile. These subtle yet impactful details combine to transform this classic powder room into a jewel-box space.
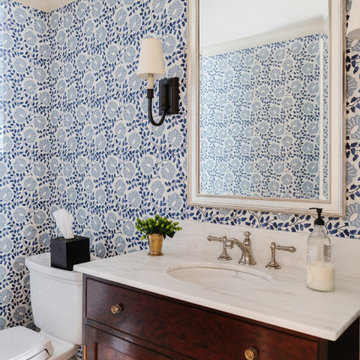
Inspiration for a traditional powder room in Boston with dark wood cabinets, a one-piece toilet, blue walls, white benchtops and wallpaper.
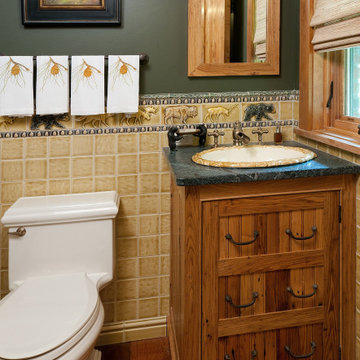
This small Powder Room has an outdoor theme and is wrapped in Pratt and Larson tile wainscoting. The Benjamin Moore Tuscany Green wall color above the tile gives a warm cozy feel to the space
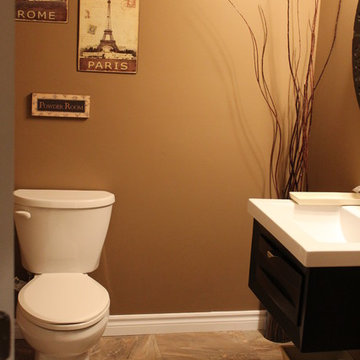
Mid-sized traditional powder room in Toronto with flat-panel cabinets, black cabinets, a one-piece toilet, brown walls, ceramic floors, an integrated sink and quartzite benchtops.

This is an example of a mid-sized traditional powder room in Boston with blue cabinets, a one-piece toilet, white tile, cement tile, white walls, ceramic floors, an undermount sink, marble benchtops, white floor, blue benchtops and a freestanding vanity.
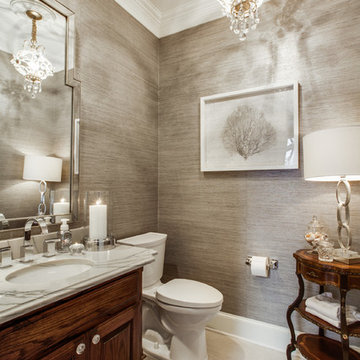
Mid-sized traditional powder room in Atlanta with raised-panel cabinets, dark wood cabinets, a one-piece toilet, grey walls and an undermount sink.
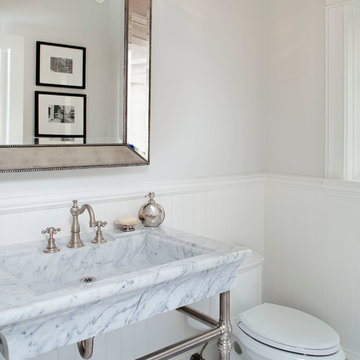
Photography by Chipper Hatter
Design ideas for a mid-sized traditional powder room in Los Angeles with a console sink, marble benchtops, a one-piece toilet, blue tile, mosaic tile, white walls, mosaic tile floors and grey benchtops.
Design ideas for a mid-sized traditional powder room in Los Angeles with a console sink, marble benchtops, a one-piece toilet, blue tile, mosaic tile, white walls, mosaic tile floors and grey benchtops.
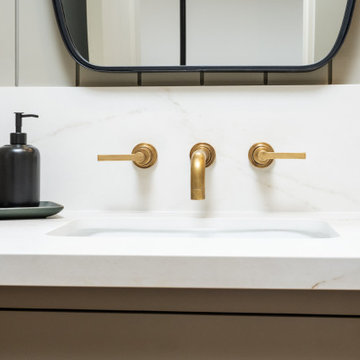
Classic Modern new construction powder bath featuring a warm, earthy palette, brass fixtures, and wood paneling.
Small traditional powder room in San Francisco with furniture-like cabinets, green cabinets, a one-piece toilet, green walls, medium hardwood floors, an undermount sink, engineered quartz benchtops, brown floor, beige benchtops, a built-in vanity and panelled walls.
Small traditional powder room in San Francisco with furniture-like cabinets, green cabinets, a one-piece toilet, green walls, medium hardwood floors, an undermount sink, engineered quartz benchtops, brown floor, beige benchtops, a built-in vanity and panelled walls.

This cloakroom had an awkward vaulted ceiling and there was not a lot of room. I knew I wanted to give my client a wow factor but retaining the traditional look she desired.
I designed the wall cladding to come higher as I dearly wanted to wallpaper the ceiling to give the vaulted ceiling structure. The taupe grey tones sit well with the warm brass tones and the rock basin added a subtle wow factor
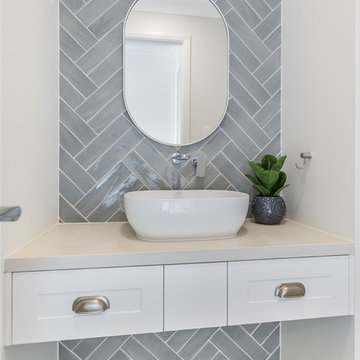
Design ideas for a small traditional powder room in Brisbane with shaker cabinets, white cabinets, a one-piece toilet, gray tile, ceramic tile, white walls, ceramic floors, a vessel sink, engineered quartz benchtops, grey floor and white benchtops.
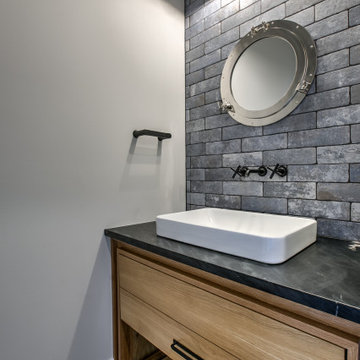
Design ideas for a traditional powder room in Omaha with furniture-like cabinets, a one-piece toilet, blue tile, cement tile, an undermount sink, soapstone benchtops, black benchtops and a built-in vanity.
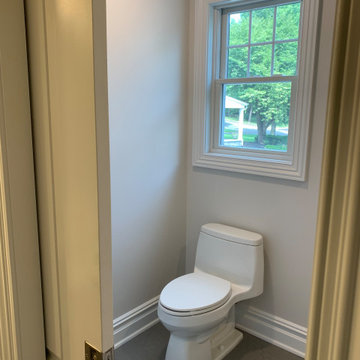
This is an example of a mid-sized traditional powder room in New York with shaker cabinets, white cabinets, a one-piece toilet, grey walls, a pedestal sink and grey floor.
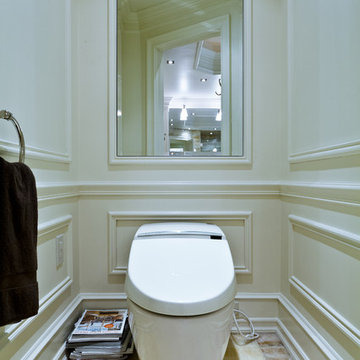
Design ideas for a mid-sized traditional powder room in New York with an undermount sink, raised-panel cabinets, white cabinets, marble benchtops, a one-piece toilet, white walls and light hardwood floors.
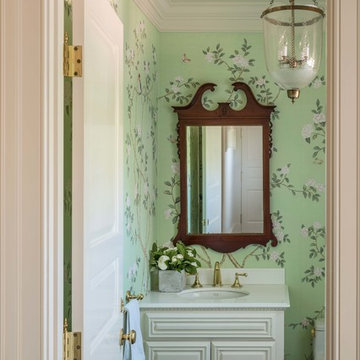
Richard Mandelkorn
This is an example of a small traditional powder room in Boston with raised-panel cabinets, white cabinets, a one-piece toilet, green walls, medium hardwood floors, an undermount sink, marble benchtops, brown floor and white benchtops.
This is an example of a small traditional powder room in Boston with raised-panel cabinets, white cabinets, a one-piece toilet, green walls, medium hardwood floors, an undermount sink, marble benchtops, brown floor and white benchtops.
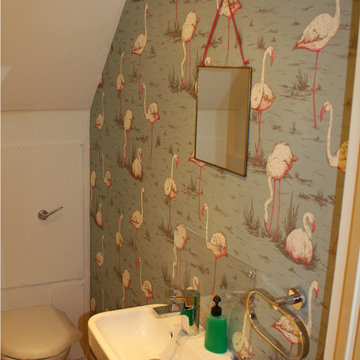
- Complete basement refurbishment
- Installation of new flooring and underlay
- 1st fix and 2nd fix plumbing
- Supply and installation of Greenwich stone colour kitchen with bespoke island (around existing column) and Belfast sink
- Electrical installation/wiring, 1st and 2nd electrics (Downlights, switches, sockets and pendant lights)
- New bannister/spindles supplied, installed and painted
- Steps restored and lacquered (including Ground floor hallway and master bedroom) with 15% darker lacquered tint
- Painting and decorating throughout
- Bespoke shelving recycled from new worktops (off cuts) installed
- Metro Style tiles installed
- Installation of 1st fix and 2nd fix of basin, toilet,
- Macerator toilet pump in cupboard plus boxing, plasterboard installation, plaster and painting.
- Wallpaper hanging
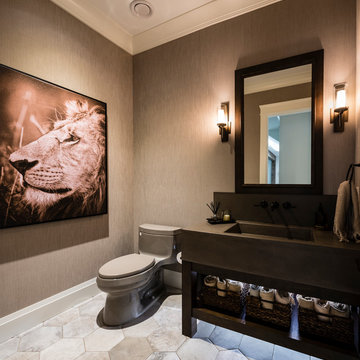
Large traditional powder room in Vancouver with open cabinets, black cabinets, a one-piece toilet, brown walls, porcelain floors, an integrated sink, concrete benchtops and grey floor.
Traditional Powder Room Design Ideas with a One-piece Toilet
4