Traditional Powder Room Design Ideas with a One-piece Toilet
Refine by:
Budget
Sort by:Popular Today
101 - 120 of 1,156 photos
Item 1 of 3
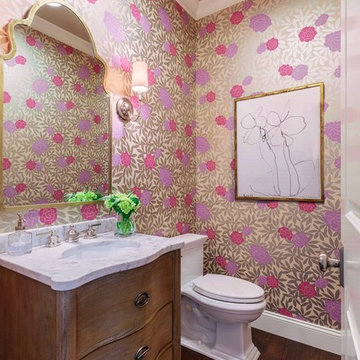
David Duncan Livingston
For this ground up project in one of Lafayette’s most prized neighborhoods, we brought an East Coast sensibility to this West Coast residence. Honoring the client’s love of classical interiors, we layered the traditional architecture with a crisp contrast of saturated colors, clean moldings and refined white marble. In the living room, tailored furnishings are punctuated by modern accents, bespoke draperies and jewelry like sconces. Built-in custom cabinetry, lasting finishes and indoor/outdoor fabrics were used throughout to create a fresh, elegant yet livable home for this active family of five.
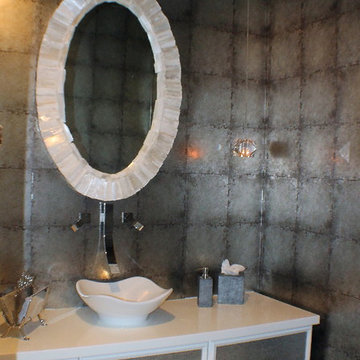
Mid-sized traditional powder room in Miami with glass-front cabinets, white cabinets, a one-piece toilet, metal tile and a vessel sink.
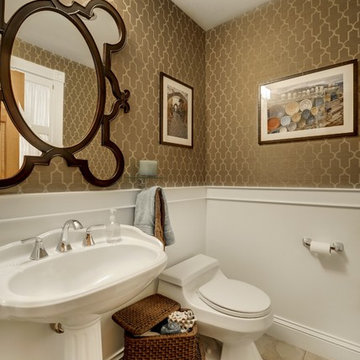
Inspiration for a traditional powder room in Minneapolis with a pedestal sink, a one-piece toilet and beige tile.

Download our free ebook, Creating the Ideal Kitchen. DOWNLOAD NOW
I am still sometimes shocked myself at how much of a difference a kitchen remodel can make in a space, you think I would know by now! This was one of those jobs. The small U-shaped room was a bit cramped, a bit dark and a bit dated. A neighboring sunroom/breakfast room addition was awkwardly used, and most of the time the couple hung out together at the small peninsula.
The client wish list included a larger, lighter kitchen with an island that would seat 7 people. They have a large family and wanted to be able to gather and entertain in the space. Right outside is a lovely backyard and patio with a fireplace, so having easy access and flow to that area was also important.
Our first move was to eliminate the wall between kitchen and breakfast room, which we anticipated would need a large beam and some structural maneuvering since it was the old exterior wall. However, what we didn’t anticipate was that the stucco exterior of the original home was layered over hollow clay tiles which was impossible to shore up in the typical manner. After much back and forth with our structural team, we were able to develop a plan to shore the wall and install a large steal & wood structural beam with minimal disruption to the original floor plan. That was important because we had already ordered everything customized to fit the plan.
We all breathed a collective sigh of relief once that part was completed. Now we could move on to building the kitchen we had all been waiting for. Oh, and let’s not forget that this was all being done amidst COVID 2020.
We covered the rough beam with cedar and stained it to coordinate with the floors. It’s actually one of my favorite elements in the space. The homeowners now have a big beautiful island that seats up to 7 people and has a wonderful flow to the outdoor space just like they wanted. The large island provides not only seating but also substantial prep area perfectly situated between the sink and cooktop. In addition to a built-in oven below the large gas cooktop, there is also a steam oven to the left of the sink. The steam oven is great for baking as well for heating daily meals without having to heat up the large oven.
The other side of the room houses a substantial pantry, the refrigerator, a small bar area as well as a TV.
The homeowner fell in love the with the Aqua quartzite that is on the island, so we married that with a custom mosaic in a similar tone behind the cooktop. Soft white cabinetry, Cambria quartz and Thassos marble subway tile complete the soft traditional look. Gold accents, wood wrapped beams and oak barstools add warmth the room. The little powder room was also included in the project. Some fun wallpaper, a vanity with a pop of color and pretty fixtures and accessories finish off this cute little space.
Designed by: Susan Klimala, CKD, CBD
Photography by: Michael Kaskel
For more information on kitchen and bath design ideas go to: www.kitchenstudio-ge.com
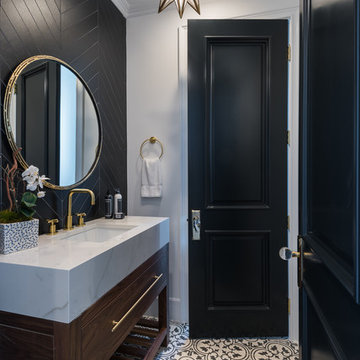
Inspiration for a mid-sized traditional powder room in Los Angeles with furniture-like cabinets, dark wood cabinets, a one-piece toilet, black tile, porcelain tile, white walls, cement tiles, an undermount sink, tile benchtops, white floor and white benchtops.
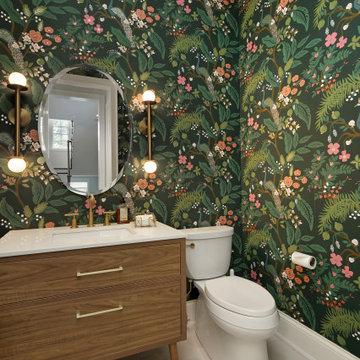
Fun powder room with hexagon tile, mid century vanity, and exciting wallpaper.
Traditional powder room in Chicago with medium wood cabinets, a one-piece toilet and wallpaper.
Traditional powder room in Chicago with medium wood cabinets, a one-piece toilet and wallpaper.

Photo of a small traditional powder room in London with a one-piece toilet, multi-coloured walls, ceramic floors, a pedestal sink, multi-coloured floor and wallpaper.
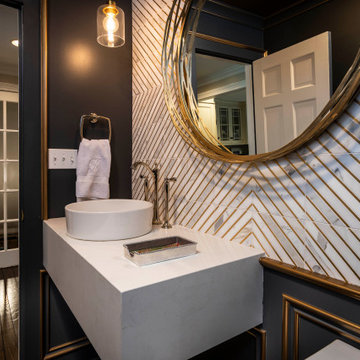
These homeowners came to us to renovate a number of areas of their home. In their formal powder bath they wanted a sophisticated polished room that was elegant and custom in design. The formal powder was designed around stunning marble and gold wall tile with a custom starburst layout coming from behind the center of the birds nest round brass mirror. A white floating quartz countertop houses a vessel bowl sink and vessel bowl height faucet in polished nickel, wood panel and molding’s were painted black with a gold leaf detail which carried over to the ceiling for the WOW.
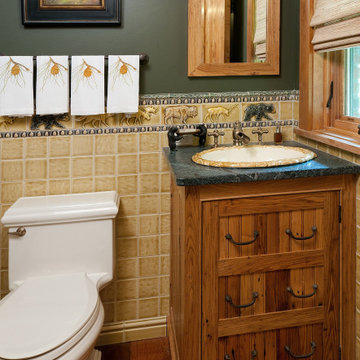
This small Powder Room has an outdoor theme and is wrapped in Pratt and Larson tile wainscoting. The Benjamin Moore Tuscany Green wall color above the tile gives a warm cozy feel to the space
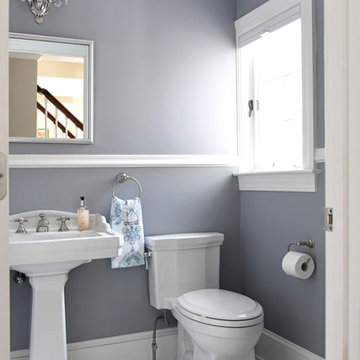
Daniel Gagnon Photography
This is an example of a mid-sized traditional powder room in Providence with a one-piece toilet, gray tile, blue walls, ceramic floors, multi-coloured floor and a pedestal sink.
This is an example of a mid-sized traditional powder room in Providence with a one-piece toilet, gray tile, blue walls, ceramic floors, multi-coloured floor and a pedestal sink.
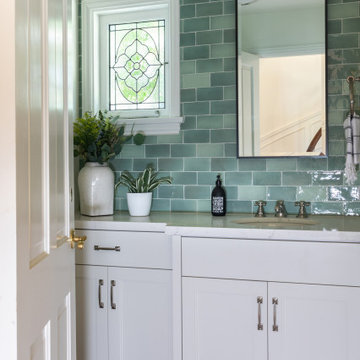
The powder room retains the charm of the home which was originally built in the 1940's. The stained glass window was replicated with colors that complimented the updated look. The handmade green zelige tile, custom vanity, quartz countertop and custom mirror create a cozy space.
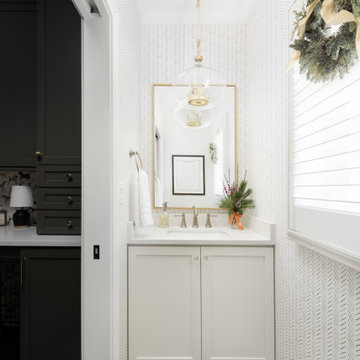
Design ideas for a small traditional powder room in Chicago with flat-panel cabinets, white cabinets, a one-piece toilet, porcelain floors, an undermount sink, engineered quartz benchtops, beige floor, white benchtops, a built-in vanity and wallpaper.
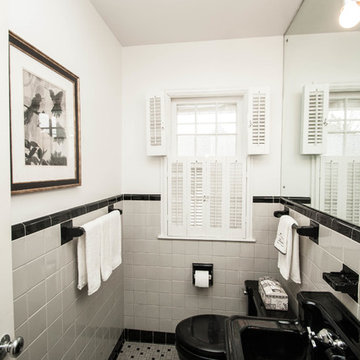
AFTER - Powder Room
Design ideas for a small traditional powder room in Minneapolis with a one-piece toilet, green tile, porcelain tile, white walls, ceramic floors, a pedestal sink, green floor and black benchtops.
Design ideas for a small traditional powder room in Minneapolis with a one-piece toilet, green tile, porcelain tile, white walls, ceramic floors, a pedestal sink, green floor and black benchtops.
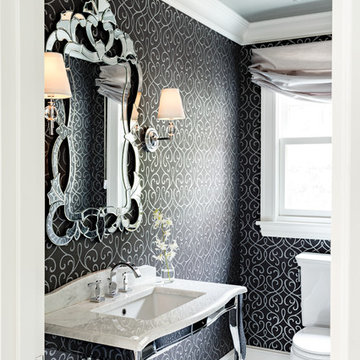
Lincoln Barbour Photography
Inspiration for a small traditional powder room in Portland with a console sink, marble benchtops, a one-piece toilet, white tile, black walls and mosaic tile floors.
Inspiration for a small traditional powder room in Portland with a console sink, marble benchtops, a one-piece toilet, white tile, black walls and mosaic tile floors.
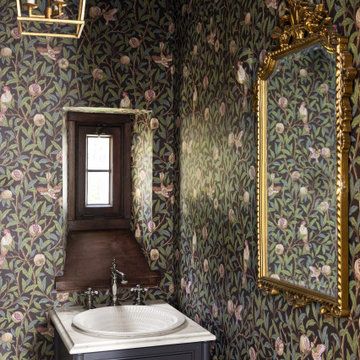
We used this stunning wallpaper, a custom vanity, and gorgeous accents of gold and silver to give this tiny powder room plenty of personality.
Small traditional powder room in Milwaukee with shaker cabinets, blue cabinets, a one-piece toilet, multi-coloured walls, dark hardwood floors, marble benchtops, brown floor, white benchtops, a freestanding vanity and wallpaper.
Small traditional powder room in Milwaukee with shaker cabinets, blue cabinets, a one-piece toilet, multi-coloured walls, dark hardwood floors, marble benchtops, brown floor, white benchtops, a freestanding vanity and wallpaper.
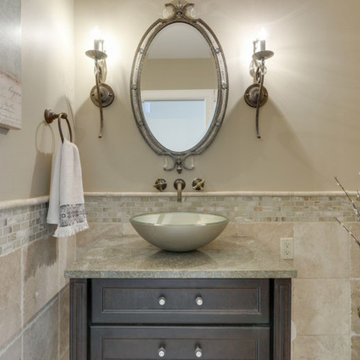
Space Crafting
Design ideas for a small traditional powder room in Minneapolis with recessed-panel cabinets, brown cabinets, a one-piece toilet, beige walls, dark hardwood floors, a vessel sink, engineered quartz benchtops, brown floor and beige benchtops.
Design ideas for a small traditional powder room in Minneapolis with recessed-panel cabinets, brown cabinets, a one-piece toilet, beige walls, dark hardwood floors, a vessel sink, engineered quartz benchtops, brown floor and beige benchtops.
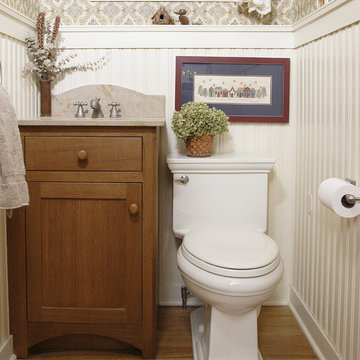
This powder room is complementary to the traditional style of this Hinsdale, IL home. Normandy Designer Stephanie Bryant, CKD worked closely with the homeowners in order to further enhance the existing charm of their home.
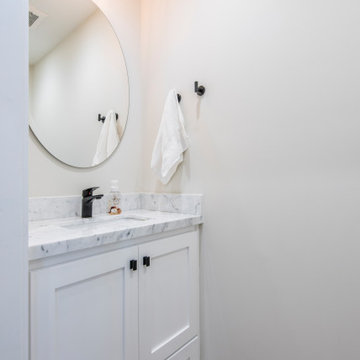
Mid-sized traditional powder room in Los Angeles with shaker cabinets, white cabinets, a one-piece toilet, subway tile, beige walls, an undermount sink, marble benchtops, white benchtops and a built-in vanity.
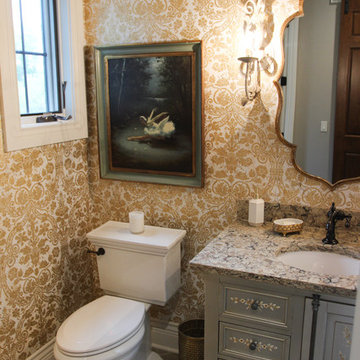
Design ideas for a small traditional powder room in Other with raised-panel cabinets, a one-piece toilet, a drop-in sink and granite benchtops.
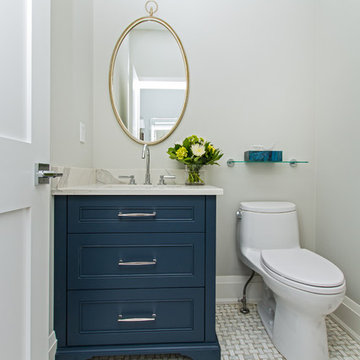
Photo of a mid-sized traditional powder room in Toronto with recessed-panel cabinets, blue cabinets, a one-piece toilet, grey walls, marble floors, an undermount sink, marble benchtops, grey floor and white benchtops.
Traditional Powder Room Design Ideas with a One-piece Toilet
6