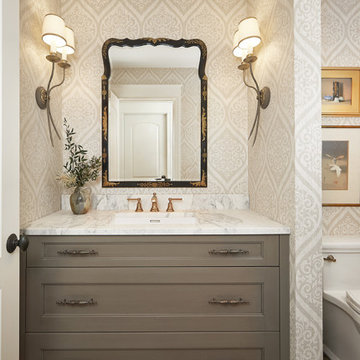Traditional Powder Room Design Ideas with Wallpaper
Refine by:
Budget
Sort by:Popular Today
21 - 40 of 513 photos
Item 1 of 3
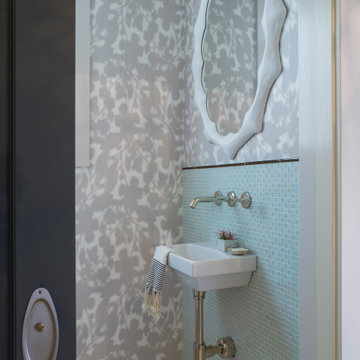
Complete renovation a home in the Marina in collaboration with Angela Free Interior Design. This 1930’s single family home was in need of a major upgrade to make the living spaces functional for a current lifestyle. The kitchen and bathrooms were completely remodeled and other living spaces were given further articulation to update the original charm. This project was published in San Francisco Cottages & Gardens Magazine (print and online).

Inspiration for a small traditional powder room in Chicago with flat-panel cabinets, white cabinets, a one-piece toilet, porcelain floors, an undermount sink, engineered quartz benchtops, beige floor, white benchtops, a built-in vanity and wallpaper.

Powder bathroom cabinet
Design ideas for a small traditional powder room in Portland with shaker cabinets, black cabinets, a built-in vanity, wallpaper, multi-coloured walls, medium hardwood floors, a drop-in sink, brown floor and white benchtops.
Design ideas for a small traditional powder room in Portland with shaker cabinets, black cabinets, a built-in vanity, wallpaper, multi-coloured walls, medium hardwood floors, a drop-in sink, brown floor and white benchtops.
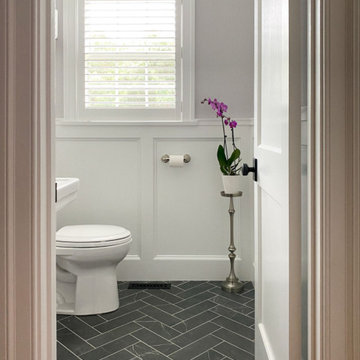
Powder room remodel, with a faux-marble herringbone floor, pedestal sink, custom millwork, and timeless, classic fixtures. The space is finished off with soft wallpaper, a pair of sconces, and an oversized custom mirror that enlarges the room.
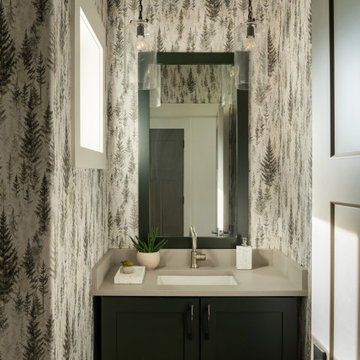
Traditional powder room in Other with shaker cabinets, green cabinets, a drop-in sink, engineered quartz benchtops, beige benchtops, a built-in vanity and wallpaper.
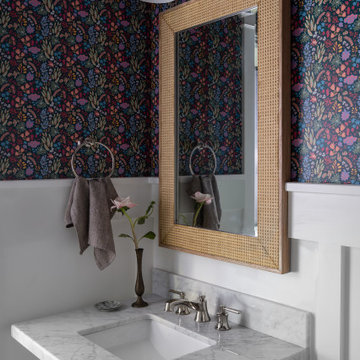
Photo of a traditional powder room in DC Metro with porcelain floors, a console sink, marble benchtops, a freestanding vanity and wallpaper.
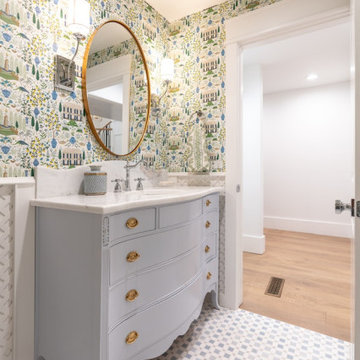
Powder Bath - Vintage Chest vanity, Marble mosaic floors, Camont Wallpaper
Traditional powder room in Oklahoma City with blue cabinets, white walls, mosaic tile floors, an undermount sink, marble benchtops, blue floor, white benchtops, a freestanding vanity and wallpaper.
Traditional powder room in Oklahoma City with blue cabinets, white walls, mosaic tile floors, an undermount sink, marble benchtops, blue floor, white benchtops, a freestanding vanity and wallpaper.
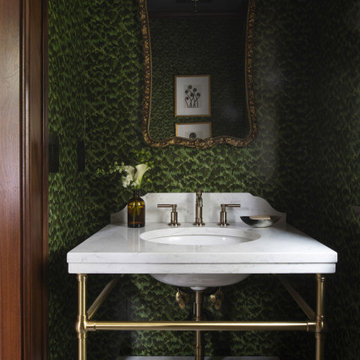
Contractor: JS Johnson
Interior Design: Heather Peterson Design
Photography: Scott Amundson
Small traditional powder room in Minneapolis with green walls, white benchtops and wallpaper.
Small traditional powder room in Minneapolis with green walls, white benchtops and wallpaper.
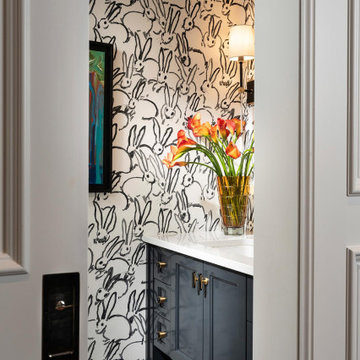
Photo of a small traditional powder room in Other with blue cabinets, porcelain floors, an undermount sink, quartzite benchtops, white benchtops, a built-in vanity and wallpaper.

Inspiration for a small traditional powder room in Wichita with raised-panel cabinets, green cabinets, engineered quartz benchtops, multi-coloured benchtops, a freestanding vanity, a two-piece toilet, multi-coloured walls, travertine floors, a vessel sink, brown floor and wallpaper.
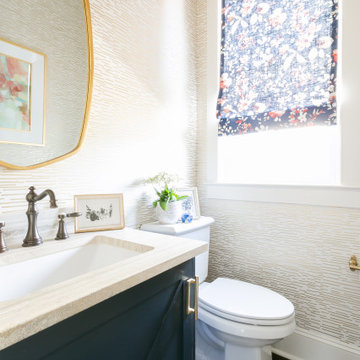
As the main guest restroom, they wanted the design to be glamorous and impactful. Since it is a small space, she didn’t shy away from picking patterned wallpaper and big prints in the fabrics. The mix was noted and featured in Charleston Home + Design.
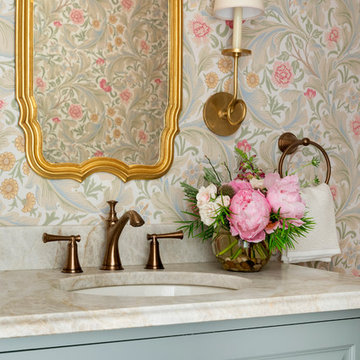
Spacecrafting Photography
Design ideas for a small traditional powder room in Minneapolis with raised-panel cabinets, blue cabinets, a one-piece toilet, multi-coloured walls, an undermount sink, marble benchtops, beige benchtops, a built-in vanity and wallpaper.
Design ideas for a small traditional powder room in Minneapolis with raised-panel cabinets, blue cabinets, a one-piece toilet, multi-coloured walls, an undermount sink, marble benchtops, beige benchtops, a built-in vanity and wallpaper.

This punchy powder room is the perfect spot to take a risk with bold colors and patterns. In this beautiful renovated Victorian home, we started with an antique piece of furniture, painted a lovely kelly green to serve as the vanity. We paired this with brass accents, a wild wallpaper, and painted all of the trim a coordinating navy blue for a powder room that really pops!

This jewel of a powder room started with our homeowner's obsession with William Morris "Strawberry Thief" wallpaper. After assessing the Feng Shui, we discovered that this bathroom was in her Wealth area. So, we really went to town! Glam, luxury, and extravagance were the watchwords. We added her grandmother's antique mirror, brass fixtures, a brick floor, and voila! A small but mighty powder room.
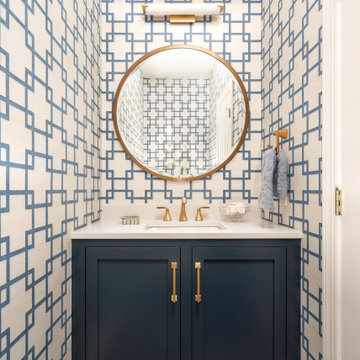
Photo of a traditional powder room in Philadelphia with a built-in vanity and wallpaper.

Old world inspired, wallpapered powder room with v-groove wainscot, wall mount faucet and vessel sink.
Design ideas for a small traditional powder room in Other with open cabinets, dark wood cabinets, a two-piece toilet, grey walls, a vessel sink, marble benchtops, brown floor, yellow benchtops, a freestanding vanity, vaulted and wallpaper.
Design ideas for a small traditional powder room in Other with open cabinets, dark wood cabinets, a two-piece toilet, grey walls, a vessel sink, marble benchtops, brown floor, yellow benchtops, a freestanding vanity, vaulted and wallpaper.

Inspiration for a traditional powder room in Seattle with blue walls, mosaic tile floors, a pedestal sink, wallpaper and multi-coloured floor.

My clients were excited about their newly purchased home perched high in the hills over the south Bay Area, but since the house was built in the early 90s, the were desperate to update some of the spaces. Their main powder room at the entrance to this grand home was a letdown: bland, featureless, dark, and it left anyone using it with the feeling they had just spent some time in a prison cell.
These clients spent many years living on the east coast and brought with them a wonderful classical sense for their interiors—so I created a space that would give them that feeling of Old World tradition.
My idea was to transform the powder room into a destination by creating a garden room feeling. To disguise the size and shape of the room, I used a gloriously colorful wallcovering from Cole & Son featuring a pattern of trees and birds based on Chinoiserie wallcoverings from the nineteenth century. Sconces feature gold palm leaves curling around milk glass diffusers. The vanity mirror has the shape of an Edwardian greenhouse window, and the new travertine floors evoke a sense of pavers meandering through an arboreal path. With a vanity of midnight blue, and custom faucetry in chocolate bronze and polished nickel, this powder room is now a delightful garden in the shade.
Photo: Bernardo Grijalva
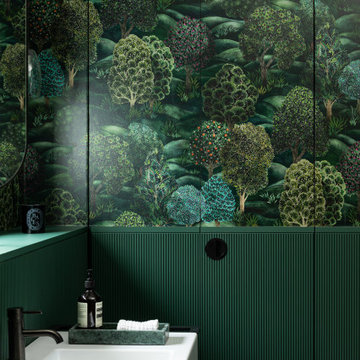
Concealed shower in Guest WC of Georgian townhouse
Traditional powder room in London with green walls, porcelain floors, brown floor, a freestanding vanity and wallpaper.
Traditional powder room in London with green walls, porcelain floors, brown floor, a freestanding vanity and wallpaper.
Traditional Powder Room Design Ideas with Wallpaper
2
