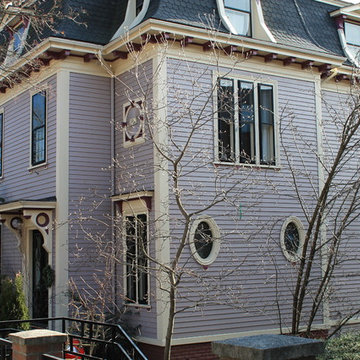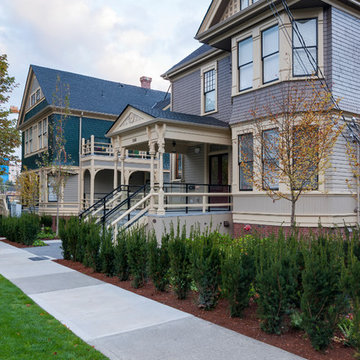Traditional Purple Exterior Design Ideas
Refine by:
Budget
Sort by:Popular Today
1 - 20 of 36 photos
Item 1 of 3
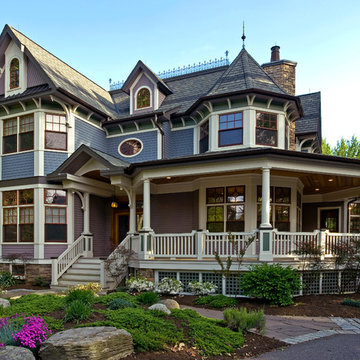
Design ideas for a large traditional two-storey purple house exterior in New York with wood siding and a gable roof.

Inspiration for a large traditional two-storey purple house exterior in Nashville with wood siding, a gable roof, a shingle roof, a grey roof and clapboard siding.
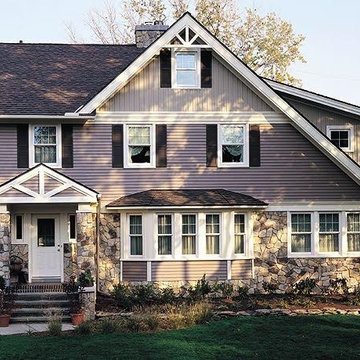
Large traditional two-storey purple house exterior in Other with mixed siding, a gable roof and a shingle roof.
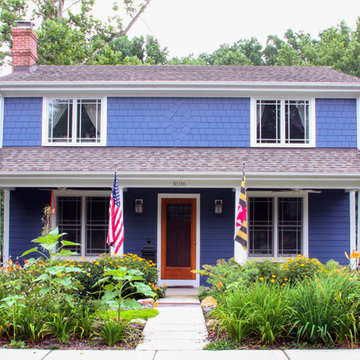
Jennifer Hoak Photography
Inspiration for a small traditional two-storey purple exterior in DC Metro with wood siding.
Inspiration for a small traditional two-storey purple exterior in DC Metro with wood siding.
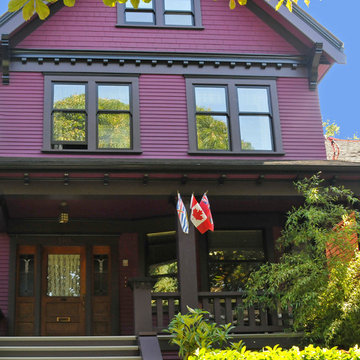
One of Vancouver's most beautiful streets is West 10th Avenue. Warline Painting completed the exterior painting of this fabulous house in the summer of 2012.
Photos by Ina Van Tonder.
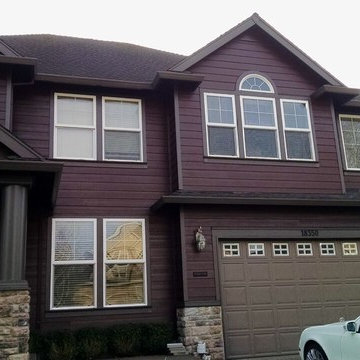
Inspiration for a large traditional two-storey purple house exterior in Portland with a hip roof and a shingle roof.
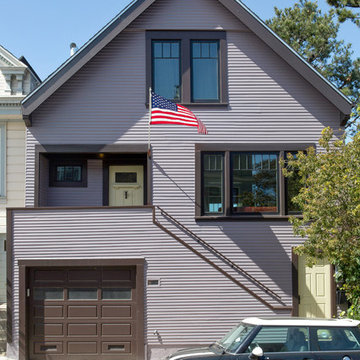
Joseph Schell
Photo of a mid-sized traditional three-storey purple house exterior in San Francisco with wood siding, a gable roof and a shingle roof.
Photo of a mid-sized traditional three-storey purple house exterior in San Francisco with wood siding, a gable roof and a shingle roof.
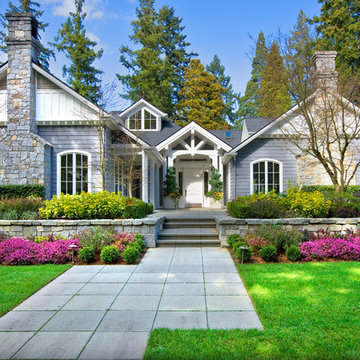
Inspiration for a traditional purple exterior in Seattle with stone veneer and a gable roof.
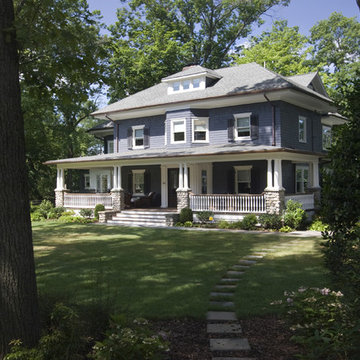
The house was a traditional Foursquare. The heavy Mission-style roof parapet, oppressive dark porch and interior trim along with an unfortunate addition did not foster a cheerful lifestyle. Upon entry, the immediate focus of the Entry Hall was an enclosed staircase which arrested the flow and energy of the home. As you circulated through the rooms of the house it was apparent that there were numerous dead ends. The previous addition did not compliment the house, in function, scale or massing.
Based on their knowledge and passion of historical period homes, the client selected Clawson Architects to re-envision the house using historical precedence from surrounding houses in the area and their expert knowledge of period detailing. The exterior and interior, as well as the landscaping of this 100-plus year old house were alterated and renovated, and a small addition was made, to update the house to modern-day living standards. All of this was done to create what is the inherent beauty of Traditional Old House Living.
AIA Gold Medal Winner for Interior Architectural Element.
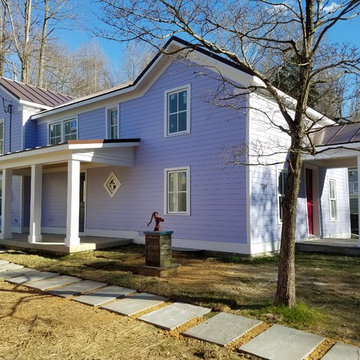
This is an example of a large traditional two-storey purple house exterior in DC Metro with wood siding, a gable roof and a metal roof.
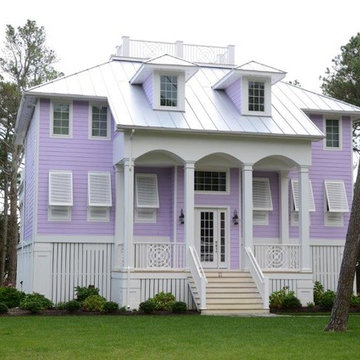
Photo of an expansive traditional three-storey purple exterior in Other with concrete fiberboard siding.
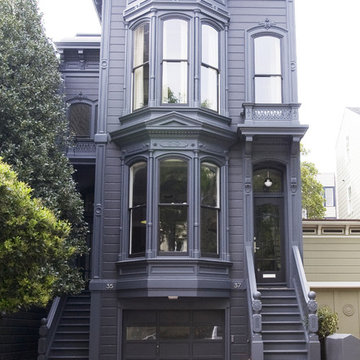
Design ideas for a mid-sized traditional two-storey purple exterior in San Francisco with wood siding.
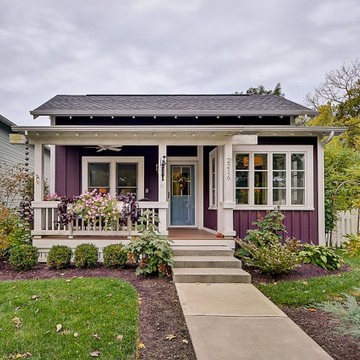
The Betty at Inglenook’s Pocket Neighborhoods is an open two-bedroom Cottage-style Home that facilitates everyday living on a single level. High ceilings in the kitchen, family room and dining nook make this a bright and enjoyable space for your morning coffee, cooking a gourmet dinner, or entertaining guests. Whether it’s the Betty Sue or a Betty Lou, the Betty plans are tailored to maximize the way we live.
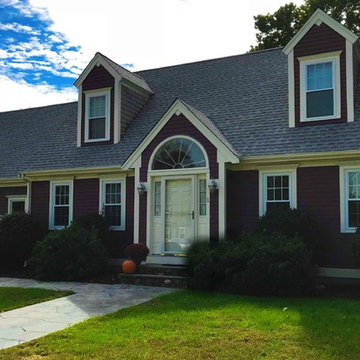
GAF Timberline Roofing System in the color, Fox Hollow Gray. Harvey Classic Double Hung Windows in the color, White. Photo Credit: Care Free Homes, Inc.
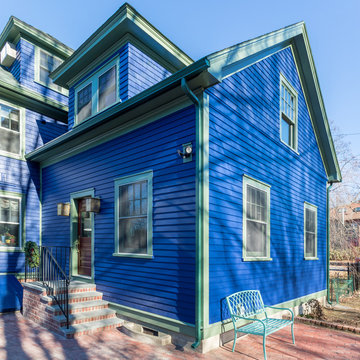
Exterior of the home addition built to match the existing structure.
This is an example of a mid-sized traditional two-storey purple house exterior in Boston with wood siding, a gable roof and a shingle roof.
This is an example of a mid-sized traditional two-storey purple house exterior in Boston with wood siding, a gable roof and a shingle roof.
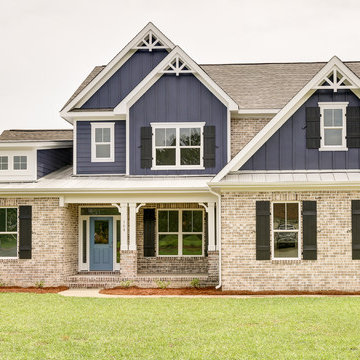
Design ideas for a traditional two-storey purple house exterior in Other with mixed siding, a gable roof and a shingle roof.
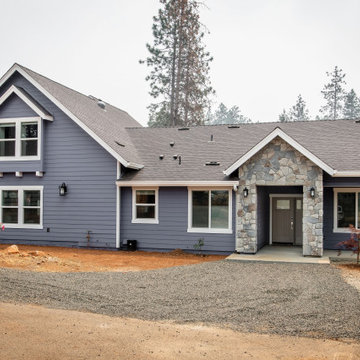
Exterior
Photo of a traditional two-storey purple house exterior in Sacramento with wood siding, a gable roof, a shingle roof, a grey roof and clapboard siding.
Photo of a traditional two-storey purple house exterior in Sacramento with wood siding, a gable roof, a shingle roof, a grey roof and clapboard siding.
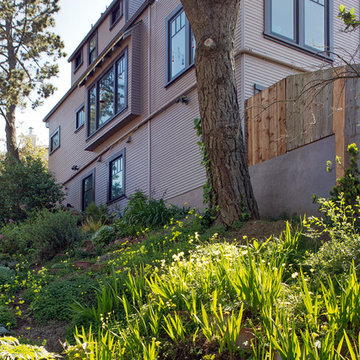
Photo of a mid-sized traditional three-storey purple house exterior in San Francisco with a gable roof and a shingle roof.
Traditional Purple Exterior Design Ideas
1
