Traditional Red Exterior Design Ideas
Sort by:Popular Today
41 - 60 of 7,476 photos
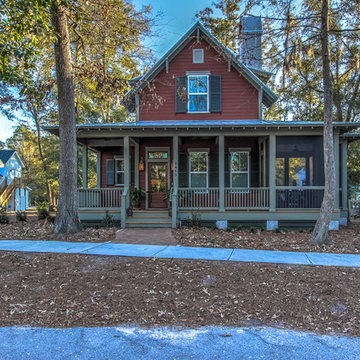
Bold and beautiful colors accentuate this traditional Charleston style Lowcountry home. Warm and inviting.
This is an example of a small traditional two-storey red exterior in Atlanta with concrete fiberboard siding and a gable roof.
This is an example of a small traditional two-storey red exterior in Atlanta with concrete fiberboard siding and a gable roof.

Одноэтажный дом с мансардой, общей площадью 374 м2.
Изначально стояла задача построить гостевой дом с большим гаражом, помещением для персонала и гостевыми спальнями на мансарде. При этом необходимо было расположить дом так, чтобы сохранить двухсотлетний дуб, не повредив его при строительстве и сделать его центром всей композиции.
Дуб явился вдохновителем, как архитектурного стиля, так и внутренних интерьеров.
В процессе стройки задачи изменились. Заказчику понравился его новый дом, что он решил временно его занять, чтобы сделать реконструкцию старого дома на том же участке.
На первом этаже дома находятся гараж, котельная, гостевой санузел, прихожая и отдельная жилая зона для персонала. На мансарде располагаются основные хозяйские помещения – три спальни, санузлы, открытая зона гостиной, объединенная с кухней и столовой.
Благодаря использованным технологиям, удалось весь проект реализовать меньше чем за год. Дом построен по каркасной технологии на фундаменте УШП, снаружи облицован клинкерной плиткой и натуральным камнем. Для внутренней отделке дома использовалась вагонка штиль, покрашенная в заводских условиях, по предварительно согласованным выкрасам. Плитка и керамогранит на полу всех помещений и стенах санузлов, выбирались из скаладских запасов компаний, что так же способствовало сокращению времени отделки.
Внутренний интерьер дома созвучен с его экстерьером. В обстановке и декоре использовано много вещей, которые уже давно принадлежат хозяевам, поэтому интерьер не смотрится ново делом. Только некоторые вещи были сделаны специально для него. Это кухонная мебель, гардеробные, встроенные книжные стеллажи вдоль всех стен гостиной и холла.
Проектные работы заняли 4 месяца. Строительные и отделочные работы шли 7 месяцев.
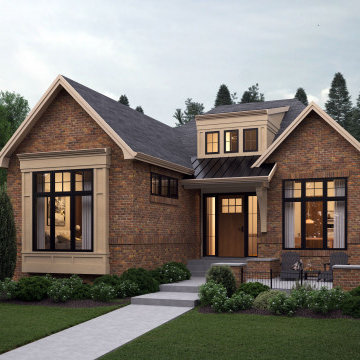
Inspiration for a mid-sized traditional one-storey brick red house exterior in Calgary with a gable roof and a mixed roof.
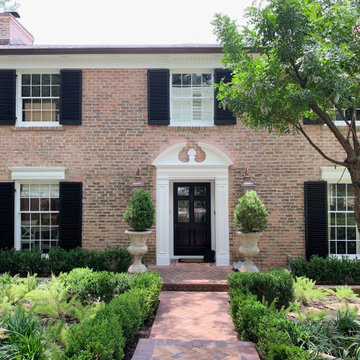
On this elegant traditional brick home, we painted the front door and shutters in Sherwin Williams "Tricorn Black", and all other trim in Benjamin Moore "Pure White". Love the arched door pediment!
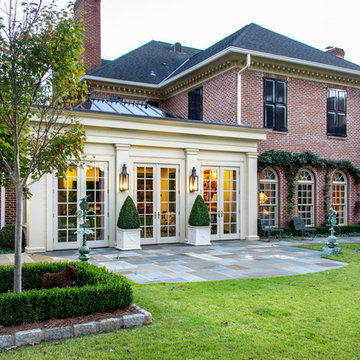
Expansive traditional three-storey brick red house exterior in Other with a shingle roof and a hip roof.
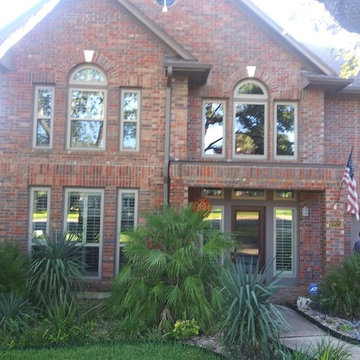
This professional gutter system compliments the colors of this beautiful two-story Victorian red brick house.
Inspiration for an expansive traditional two-storey red house exterior in Austin with mixed siding, a gable roof and a shingle roof.
Inspiration for an expansive traditional two-storey red house exterior in Austin with mixed siding, a gable roof and a shingle roof.
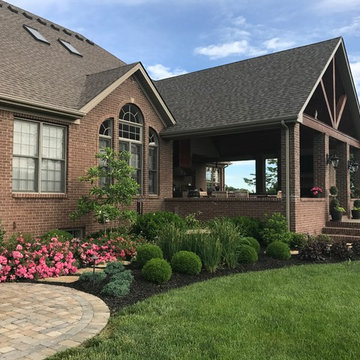
Photo of a large traditional one-storey brick red house exterior in Other with a gable roof and a shingle roof.
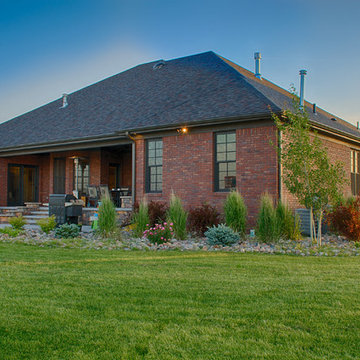
This is an example of a mid-sized traditional one-storey brick red house exterior in Denver with a hip roof and a shingle roof.
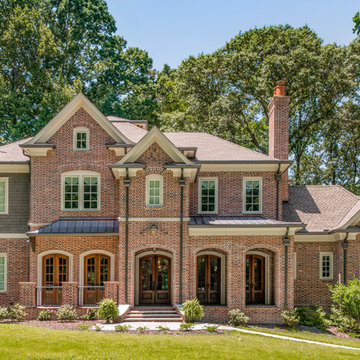
Inspiration for a traditional two-storey brick red exterior in Atlanta with a hip roof.
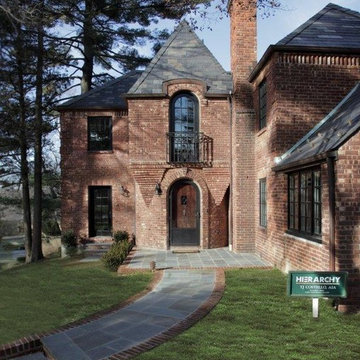
Front shot of restored Normandy Tudor exterior. Walkway, windows, doors, and roofing have all been redone.
Architect - Hierarchy Architects + Designers, TJ Costello
Photographer - Brian Jordan, Graphite NYC
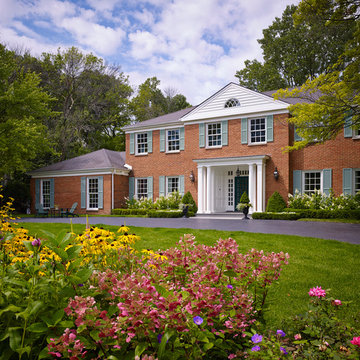
Middlefork was retained to update and revitalize this North Shore home to a family of six.
The primary goal of this project was to update and expand the home's small, eat-in kitchen. The existing space was gutted and a 1,500-square-foot addition was built to house a gourmet kitchen, connected breakfast room, fireside seating, butler's pantry, and a small office.
The family desired nice, timeless spaces that were also durable and family-friendly. As such, great consideration was given to the interior finishes. The 10' kitchen island, for instance, is a solid slab of white velvet quartzite, selected for its ability to withstand mustard, ketchup and finger-paint. There are shorter, walnut extensions off either end of the island that support the children's involvement in meal preparation and crafts. Low-maintenance Atlantic Blue Stone was selected for the perimeter counters.
The scope of this phase grew to include re-trimming the front façade and entry to emphasize the Georgian detailing of the home. In addition, the balance of the first floor was gutted; existing plumbing and electrical systems were updated; all windows were replaced; two powder rooms were updated; a low-voltage distribution system for HDTV and audio was added; and, the interior of the home was re-trimmed. Two new patios were also added, providing outdoor areas for entertaining, dining and cooking.
Tom Harris, Hedrich Blessing
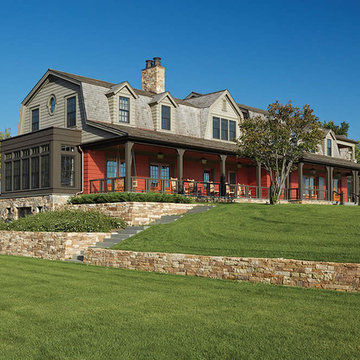
Exterior side view of home from yard
Inspiration for a traditional two-storey red exterior in Minneapolis with wood siding and a gambrel roof.
Inspiration for a traditional two-storey red exterior in Minneapolis with wood siding and a gambrel roof.
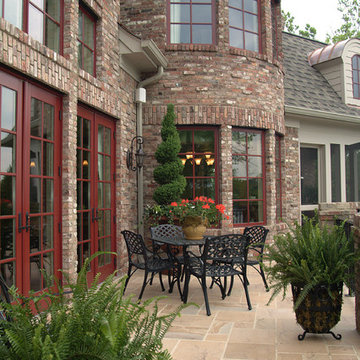
Exteriors of Homes built by Hughes Edwards Builders.
Design ideas for a large traditional three-storey brick red exterior in Nashville with a gable roof.
Design ideas for a large traditional three-storey brick red exterior in Nashville with a gable roof.
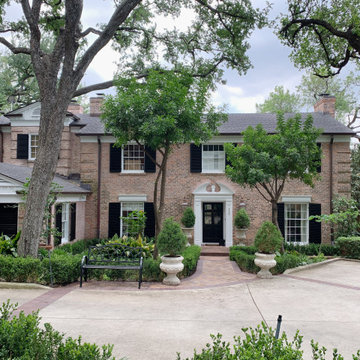
On this elegant traditional brick home, we painted the front door and shutters in Sherwin Williams "Tricorn Black", and all other trim in Benjamin Moore "Pure White". Love the arched door pediment and the herringbone brick front walk!!
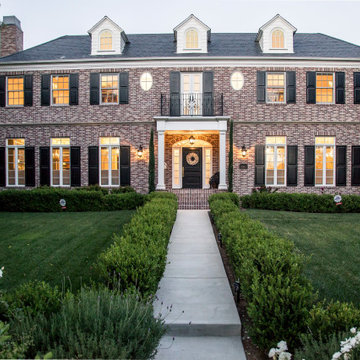
Inspiration for an expansive traditional two-storey brick red house exterior in Los Angeles with a hip roof and a shingle roof.
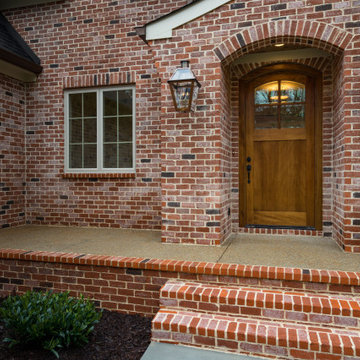
Mid-sized traditional two-storey brick red house exterior in Other with a gable roof and a shingle roof.
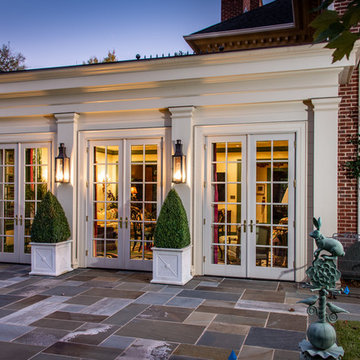
Expansive traditional three-storey brick red house exterior in Other with a shingle roof and a hip roof.
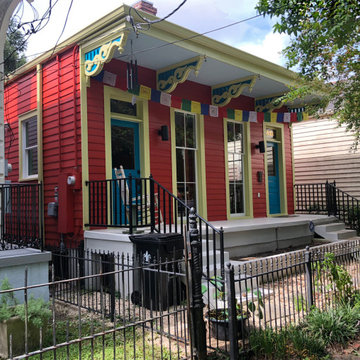
Mid-sized traditional one-storey red house exterior in New Orleans with mixed siding.
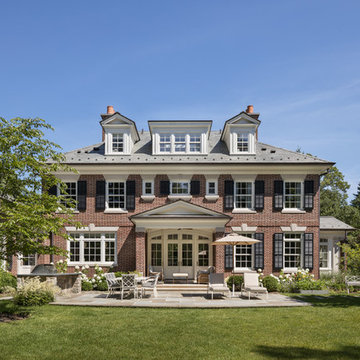
Design ideas for a traditional two-storey brick red house exterior in New York with a gable roof and a shingle roof.
Traditional Red Exterior Design Ideas
3
