Traditional Red Exterior Design Ideas
Refine by:
Budget
Sort by:Popular Today
141 - 160 of 7,476 photos
Item 1 of 3
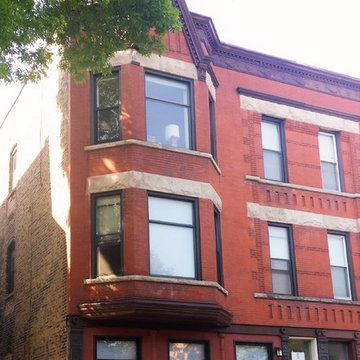
Design ideas for a mid-sized traditional two-storey brick red exterior in Chicago with a flat roof.
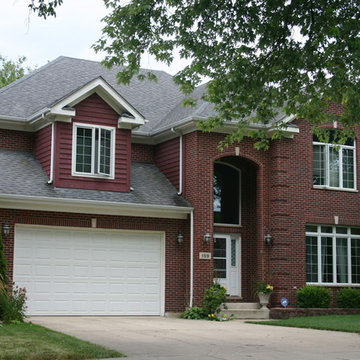
Custom Red Brick Home with Attached Garage.
Visit our website & follow us on Facebook.
This is an example of a large traditional two-storey brick red exterior in Chicago.
This is an example of a large traditional two-storey brick red exterior in Chicago.
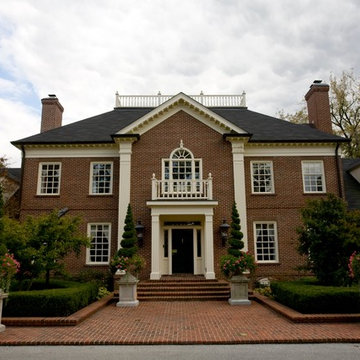
Jerry Butts-Photographer
This is an example of a large traditional two-storey brick red house exterior in Other with a hip roof and a shingle roof.
This is an example of a large traditional two-storey brick red house exterior in Other with a hip roof and a shingle roof.
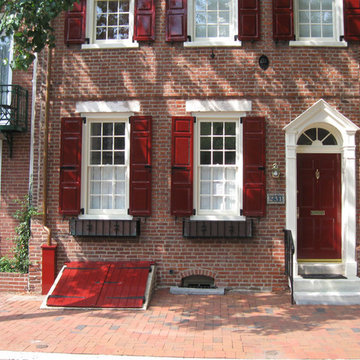
Center City Philadelphia - The Fine Paints of Europe
Photo of a mid-sized traditional three-storey brick red exterior in Philadelphia.
Photo of a mid-sized traditional three-storey brick red exterior in Philadelphia.
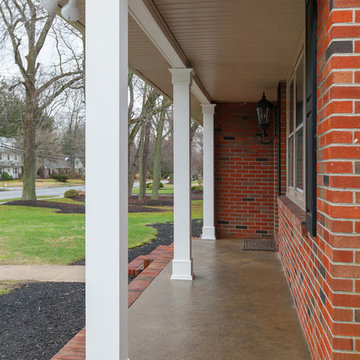
Lovely red brick home spruced up - power washed brick siding, new vinyl windows, freshly painted shutters, decorative columns added and a beautiful new front door to compliment.
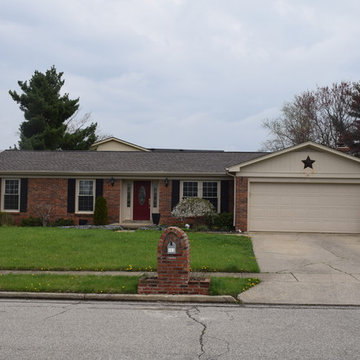
Small traditional one-storey brick red house exterior in Other with a gable roof and a shingle roof.
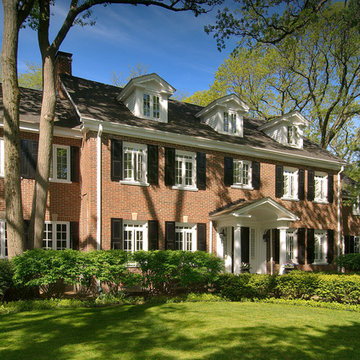
This is an example of a large traditional three-storey brick red house exterior in Chicago with a gable roof, a shingle roof and a grey roof.
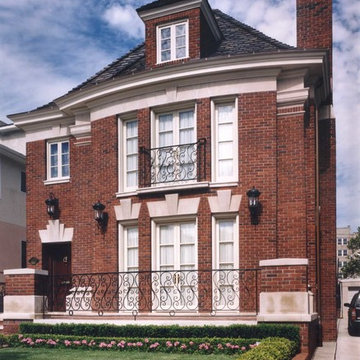
Christopher Wesnofske
This is an example of a large traditional three-storey brick red exterior in New York with a hip roof.
This is an example of a large traditional three-storey brick red exterior in New York with a hip roof.
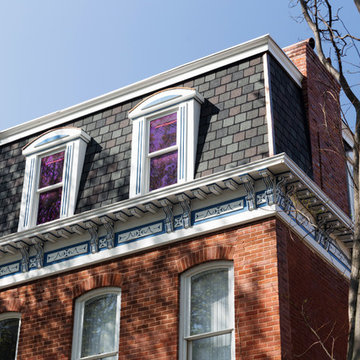
Inspiration for a large traditional three-storey brick red exterior in St Louis with a flat roof.
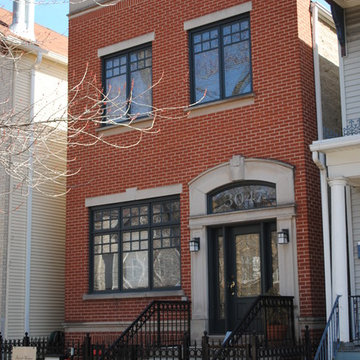
New Single Family Residence.
Thomas R. Knapp, Architect
Mayer Jeffers Gillespie, Architects
Inspiration for a small traditional two-storey brick red house exterior in Chicago with a shingle roof.
Inspiration for a small traditional two-storey brick red house exterior in Chicago with a shingle roof.
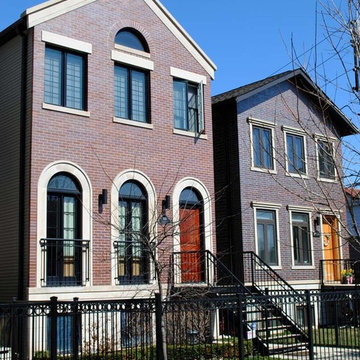
New Construction Single Family Residence.
Thomas R. Knapp, Architect
TR Knapp Architects
Photo of a mid-sized traditional two-storey brick red exterior in Chicago.
Photo of a mid-sized traditional two-storey brick red exterior in Chicago.
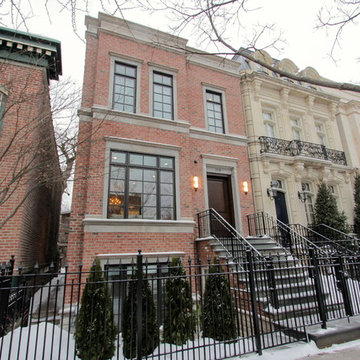
Design ideas for a mid-sized traditional three-storey brick red exterior in Chicago with a flat roof.
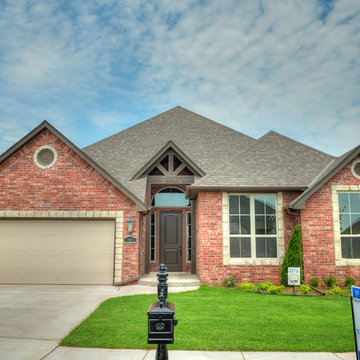
Edmond, OK
http://westpoint-homes.com
Design ideas for a large traditional one-storey brick red exterior in Oklahoma City with a gable roof.
Design ideas for a large traditional one-storey brick red exterior in Oklahoma City with a gable roof.
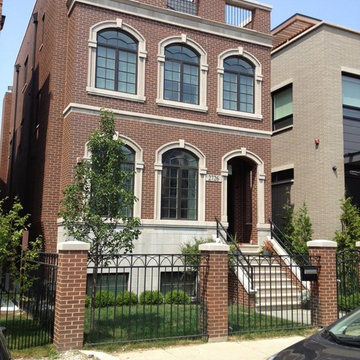
Andersen E-Series Windows
Photo of a large traditional three-storey brick red exterior in Chicago.
Photo of a large traditional three-storey brick red exterior in Chicago.
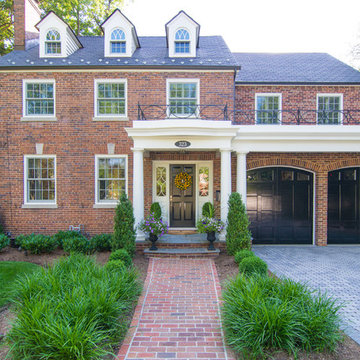
Inspiration for a large traditional three-storey brick red exterior in DC Metro.
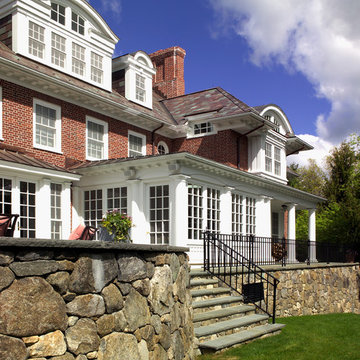
Photo by Marcus Gleysteen
Design ideas for a traditional two-storey brick red exterior in Boston.
Design ideas for a traditional two-storey brick red exterior in Boston.
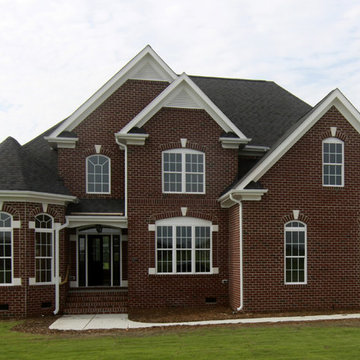
2,505 Sq Ft Main Floor Master Raleigh Home Plan. 4 Bedrooms, 3 Bathrooms. Full brick exterior with traditional red brick.
This is an example of a mid-sized traditional two-storey brick red exterior in Raleigh.
This is an example of a mid-sized traditional two-storey brick red exterior in Raleigh.
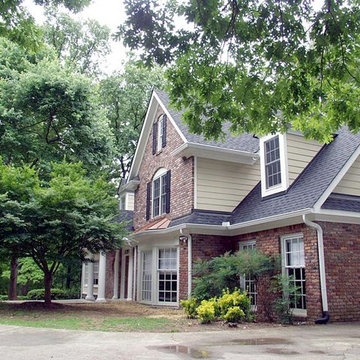
This house is a great example of how you can transform the tight and confined floor plan of a typical ranch into an open 2 story house. This project was completed 10 years ago, however the timeless space planning will be relevant for decades to come.
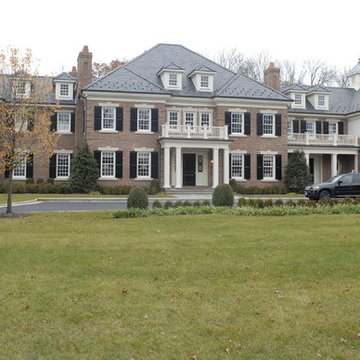
Brad DeMotte
Photo of a large traditional two-storey brick red house exterior in Other with a hip roof.
Photo of a large traditional two-storey brick red house exterior in Other with a hip roof.
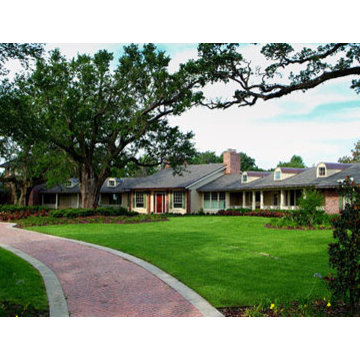
This is an example of a mid-sized traditional two-storey brick red exterior in Orlando.
Traditional Red Exterior Design Ideas
8