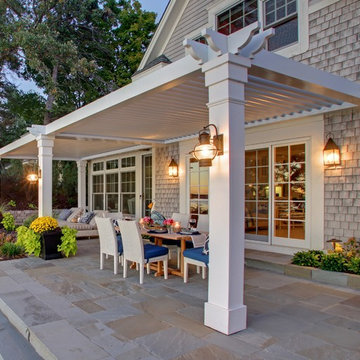Traditional Patio Design Ideas
Refine by:
Budget
Sort by:Popular Today
1 - 20 of 136,450 photos
Item 1 of 2
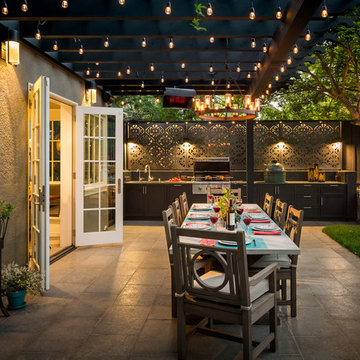
Photo of a traditional backyard patio in San Francisco with an outdoor kitchen and a pergola.
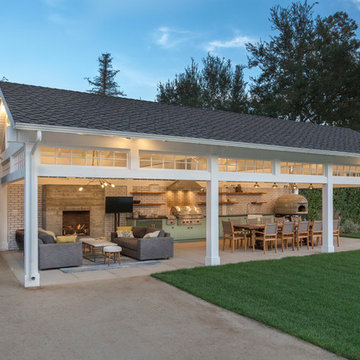
Louie Heredia
Photo of a traditional backyard patio in Los Angeles with an outdoor kitchen, concrete slab and a gazebo/cabana.
Photo of a traditional backyard patio in Los Angeles with an outdoor kitchen, concrete slab and a gazebo/cabana.
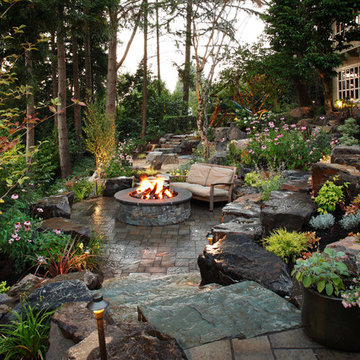
Photo credit: www.parkscreative.com
Large traditional backyard patio in Seattle with a fire feature and natural stone pavers.
Large traditional backyard patio in Seattle with a fire feature and natural stone pavers.
Find the right local pro for your project
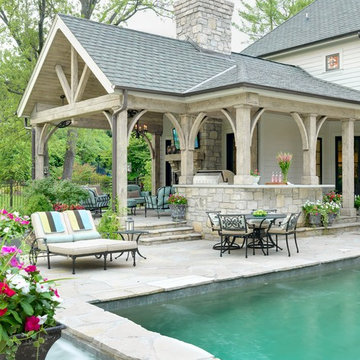
Alise O'Brien Photography
This is an example of a traditional patio in St Louis.
This is an example of a traditional patio in St Louis.
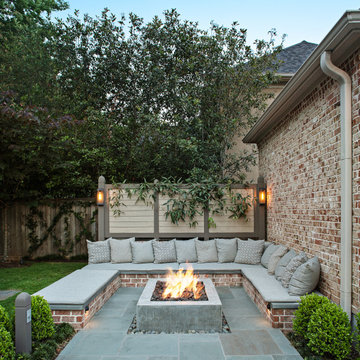
Built-in custom polished concrete fire -pit with surrounding brick bench with a bluestone cap. Bluestone patio paving with slot of gray beach pebbles. Fire-pit has natural gas with an electric spark starter. Bench seating has a wood screen wall that includes lighting & supports vine growth.
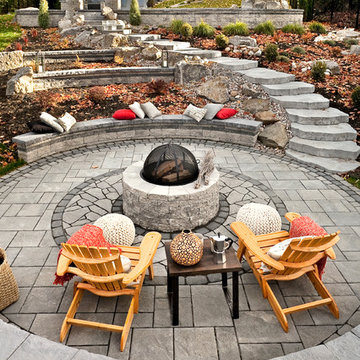
Traditional Style Fire Feature - Techo-Bloc's Valencia Fire Pit.
Inspiration for a large traditional backyard patio in Boston with a fire feature, natural stone pavers and no cover.
Inspiration for a large traditional backyard patio in Boston with a fire feature, natural stone pavers and no cover.
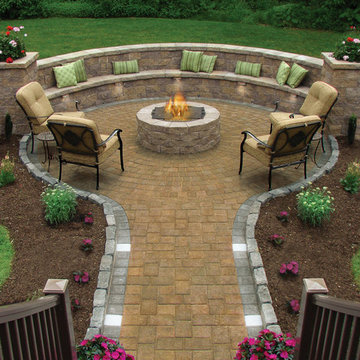
A perfect addition to your outdoor living is a seating wall surrounding a firepit. Cambridge Maytrx wall, Pyzique Fire Pit, Round table Pavers. Installed by Natural Green Landsacpe & Design in Lincoln, RI
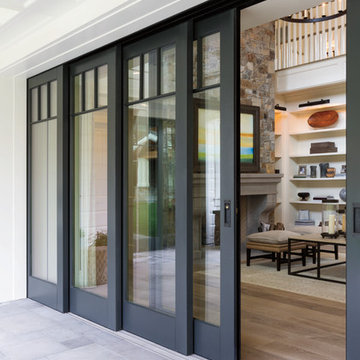
Pella® Architect Series® multi-slide patio doors invite the outdoors in and lure the indoors out. Available in two styles — French or Contemporary.
Design ideas for a traditional patio in Other.
Design ideas for a traditional patio in Other.
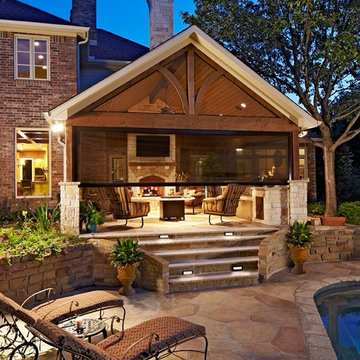
Photography by Ken Vaughan
Inspiration for a large traditional backyard patio in Dallas with an outdoor kitchen, a roof extension and natural stone pavers.
Inspiration for a large traditional backyard patio in Dallas with an outdoor kitchen, a roof extension and natural stone pavers.
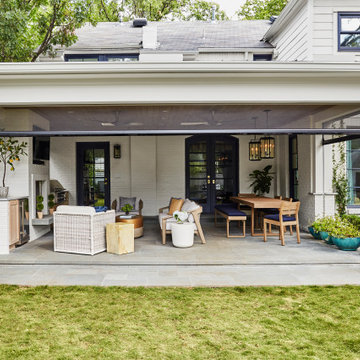
Covered Patio Addition with animated screen
Inspiration for a large traditional backyard patio in Dallas with with fireplace, natural stone pavers and a roof extension.
Inspiration for a large traditional backyard patio in Dallas with with fireplace, natural stone pavers and a roof extension.
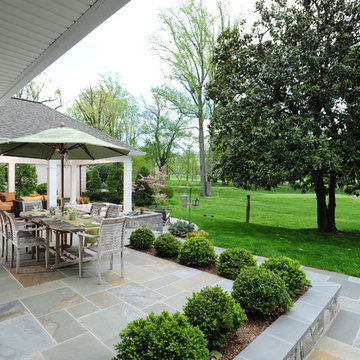
Summary
As far as unique outdoor living spaces go, this entire backyard makeover at Manor Country Club in Rockville, Maryland has the bases covered. A flagstone patio, AZEK-covered deck, cedar pergola, and hot tub were added to make this Montgomery County home stand out. The basement was also renovated and given a stone fireplace.
Situated on Manor's 18th tee box, the patio and pavilion feature open views, low-maintenance plantings, and all of the amenities one needs for entertaining. The integrated hot tub is integrated into the AZEK decking for easy and safe access. We also paved the driveway and laid stone for the front path.
Other features
Hot tub that is half under the awning and half exposed to the sky for excellent stargazing
Integrated porch lighting
Stone flower boxes built into the multi-tiered patio
Materials
AZEK Terra Collection decking, Tahoe
AZEK Harvest Collection decking, slate gray
Pennsylvania flagstone patio blocks
Cedar wood
Pressure-treated wood
Photos by Venturaphoto
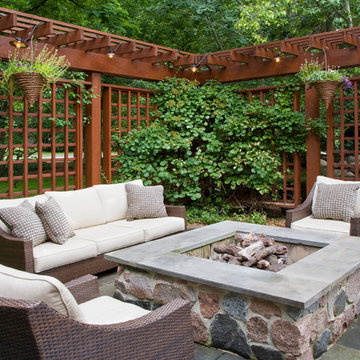
An elegant wooden screen supplies just enough enclosure around this wonderful outdoor seating area featuring a custom built in gas fire pit. Like us on Houzz and see more of our work at www.rollinglandscapes.com.
Photo by: Linda Oyama Bryan
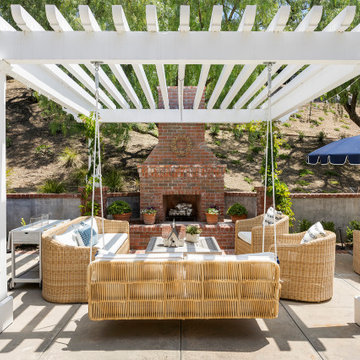
Inspiration for a traditional patio in Orange County with with fireplace, concrete slab and a pergola.
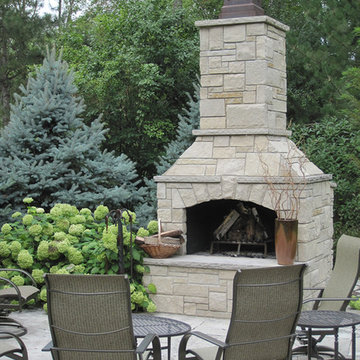
Photo of a large traditional backyard patio in Chicago with a fire feature, natural stone pavers and no cover.
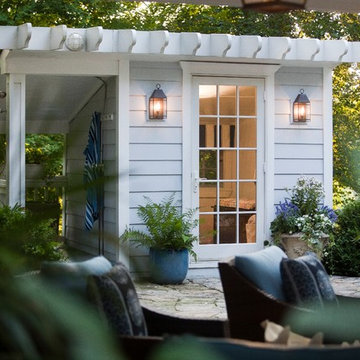
A decorative wooden pergola accents this pool changing area and outdoor shower.
Inspiration for a mid-sized traditional backyard patio in New York with natural stone pavers and a pergola.
Inspiration for a mid-sized traditional backyard patio in New York with natural stone pavers and a pergola.
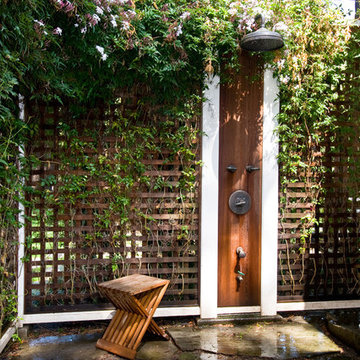
Spencer Kent
Design ideas for a mid-sized traditional backyard patio in San Francisco with natural stone pavers, an outdoor shower and no cover.
Design ideas for a mid-sized traditional backyard patio in San Francisco with natural stone pavers, an outdoor shower and no cover.
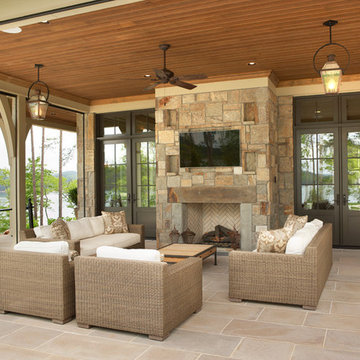
Lake Front Country Estate Outdoor Living, designed by Tom Markalunas, built by Resort Custom Homes. Photography by Rachael Boling.
This is an example of a large traditional backyard patio in Other with natural stone pavers and a roof extension.
This is an example of a large traditional backyard patio in Other with natural stone pavers and a roof extension.
Traditional Patio Design Ideas
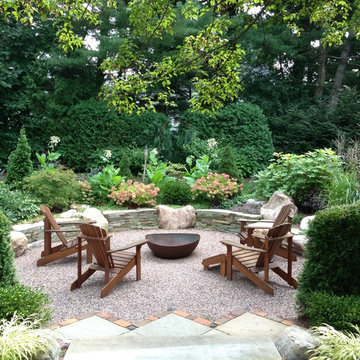
Traditional patio in Burlington with a fire feature, gravel and no cover.
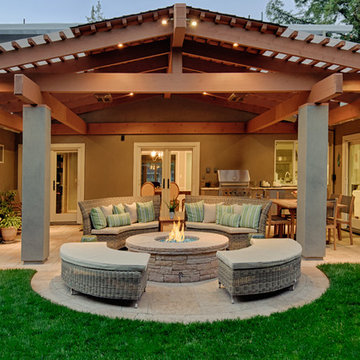
The homeowners desired an outdoor space that felt more rustic than their refined interior spaces, but still related architecturally to their house. Cement plaster support arbor columns provide enough of visual tie to the existing house exterior. Oversized wood beams and rafter members provide a unique outdoor atmosphere. Structural bolts and hardware were minimized for a cleaner appearance. Structural connections and supports were engineered to meet California's stringent earthquake standards.
Ali Atri Photography
1
