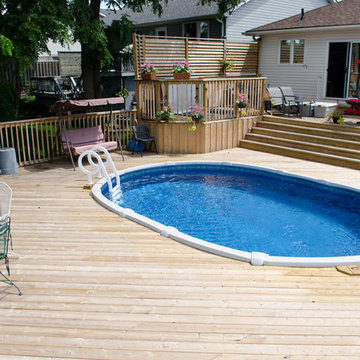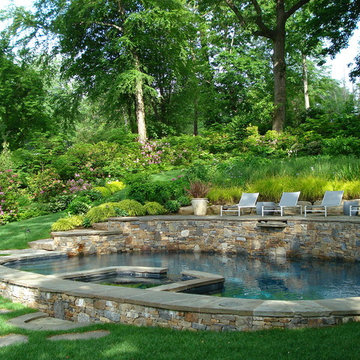Traditional Round Pool Design Ideas
Refine by:
Budget
Sort by:Popular Today
41 - 60 of 372 photos
Item 1 of 3
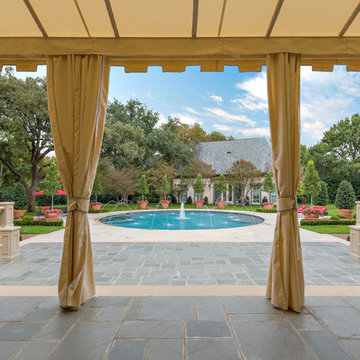
Design ideas for a traditional round pool in Dallas with a water feature.
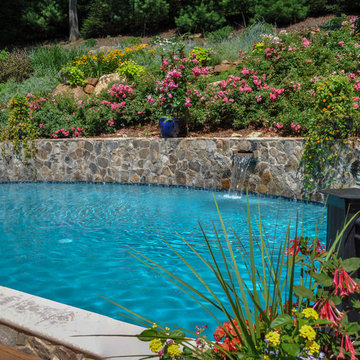
Inspiration for a mid-sized traditional backyard round lap pool in New York with a water feature and decking.
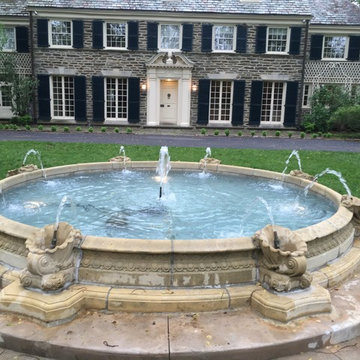
Inspiration for a small traditional front yard round aboveground pool in Philadelphia with a water feature and concrete slab.
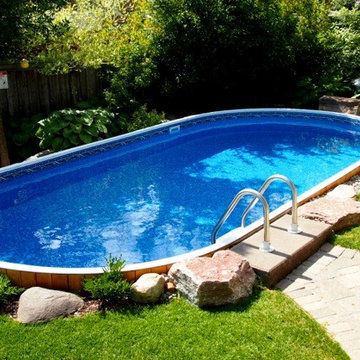
Design ideas for a traditional backyard round aboveground pool in Toronto with concrete pavers.
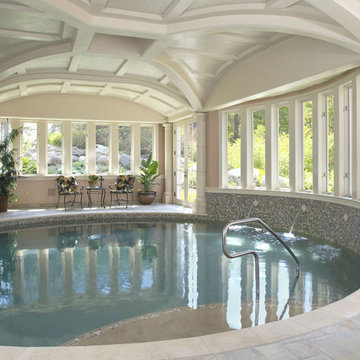
This pool room is part of a second phase addition to this already wonderful home. The original house had been carefully designed to take advantage of its rural setting including views of a water area, nature preserve, and woods. In order to maintain these views while providing a large indoor room for the pool, the project required a unique and difficult concept to be executed. We decided to place the pool room at the basement level where no views would be disturbed. In order to accomplish this, the pool itself was excavated below existing foundation walls requiring substantial shoring and engineering work. The roof of the pool room is a combination of cast-in-place concrete vaults and concrete plank, forming a patio surface and lawn area above. A unique skylight in this lawn area floods the below-grade room with wonderful day lighting. The end result actually enhances the views from the home by providing an elevated stone patio overlooking the ponds and nature preserve. The pool room also enjoys this view as well. We believe the final result of the project shows a very well integrated design which overcame substantial engineering challenges to form a highly functional and well designed solution.
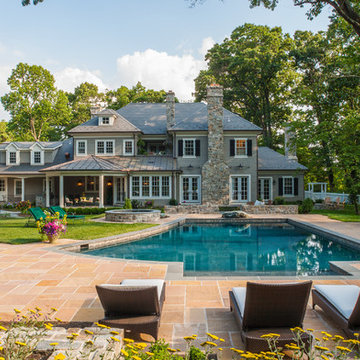
Photo of a large traditional front yard round lap pool in Other with brick pavers and a pool house.
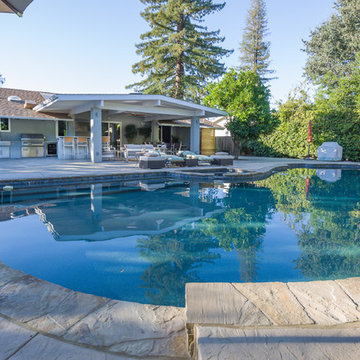
This is an example of a large traditional backyard round pool in Orange County with a hot tub and natural stone pavers.
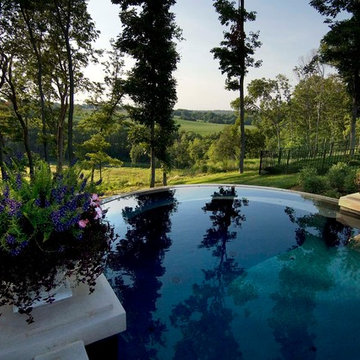
Pool detail
Design ideas for a large traditional backyard round infinity pool in Nashville with natural stone pavers.
Design ideas for a large traditional backyard round infinity pool in Nashville with natural stone pavers.
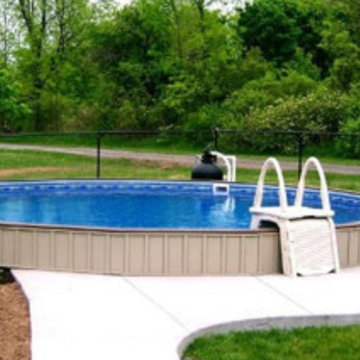
This is an example of a mid-sized traditional backyard round aboveground pool in New York with concrete pavers.
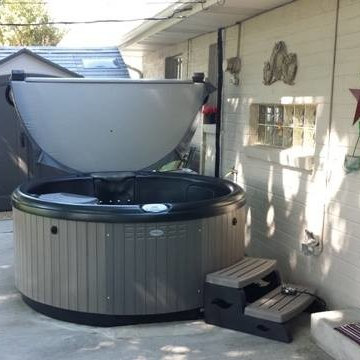
Inspiration for a mid-sized traditional backyard round aboveground pool in Salt Lake City with a hot tub and concrete slab.
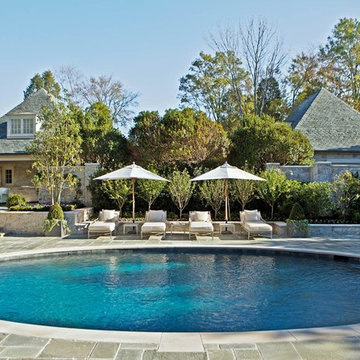
Mid-sized traditional backyard round lap pool in Charlotte with natural stone pavers and a hot tub.
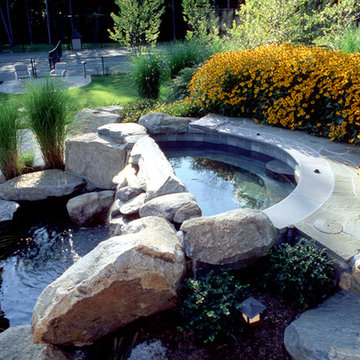
Traditional backyard round natural pool in Salt Lake City with a hot tub and natural stone pavers.
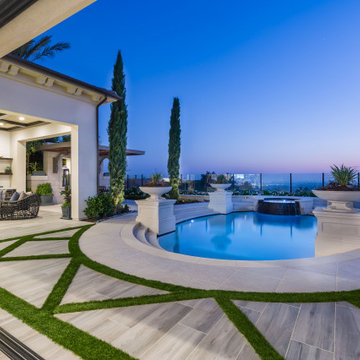
This oval-shaped pool is a unique design and sunken, so you have to go down two steps before you get to the water level. Four raised pot pilasters with matching pots surround the pool and add an elegant style. The tiered flat black tile spillway goes from the spa into the pool and is a beautiful contrast to the light-colored pre-cast coping that surrounds the pool and spa. The pool sits right off the backside of house with the artificial turf coming out at 45 degree angles and there are entertainment areas on both sides of the pool. There is an outdoor bathtub off a guestroom in a patio area with side walls, but an open lattice top to view the stars while bathing.
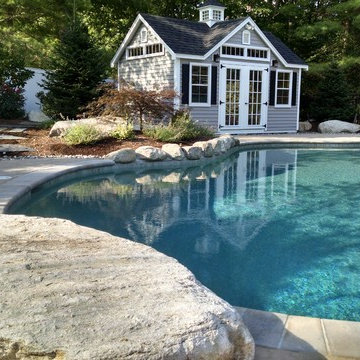
Design ideas for a large traditional backyard round pool in Boston with a pool house and concrete pavers.
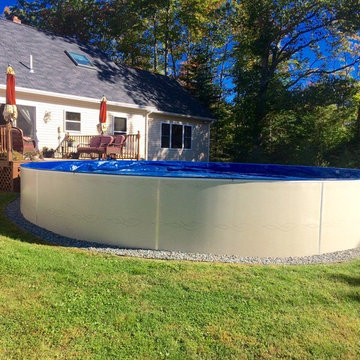
24' Radiant Pool
This is an example of a traditional backyard round aboveground pool in Other.
This is an example of a traditional backyard round aboveground pool in Other.
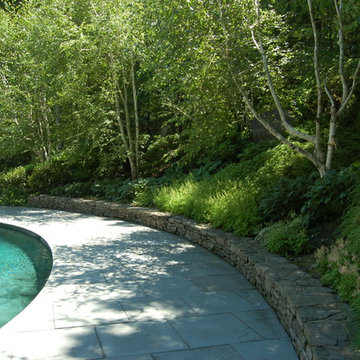
The shady side of the pool is anchored by the stone sitting wall that stabilizes the slope and allows the mass of plantings to be seen from the entire pool area. A continuous period of bloom adds soft and strong accents to the birch understory.
Photo: Paul Maue
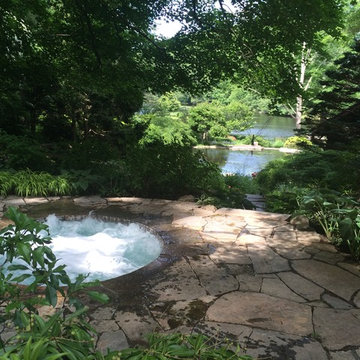
in ground fiberglass spa and terrace area
Inspiration for a small traditional side yard round natural pool in New York with natural stone pavers.
Inspiration for a small traditional side yard round natural pool in New York with natural stone pavers.
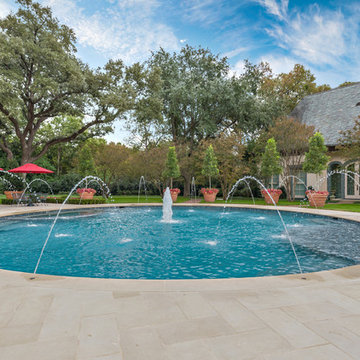
Inspiration for a traditional round pool in Dallas with a water feature.
Traditional Round Pool Design Ideas
3
