Traditional Separate Kitchen Design Ideas
Refine by:
Budget
Sort by:Popular Today
1 - 20 of 34,510 photos
Item 1 of 3
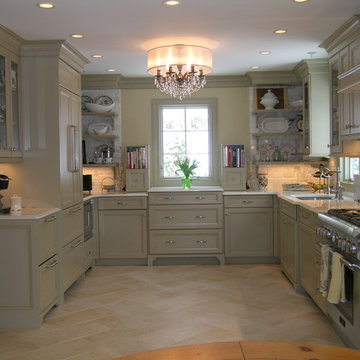
Traditional separate kitchen in Newark with panelled appliances, an undermount sink, recessed-panel cabinets, green cabinets, quartz benchtops, white splashback, stone tile splashback and travertine floors.

This cabinet column could be used also be used as a small pantry. It features pocket doors to store a coffee station and small microwave, mugs and coffee accessories.
This cabinetry features a Shaker style door with "eagle rock" stain on maple; the countertop is honed, absolute black granite. The "ash gray" cabinet pulls are from Top Knobs. The backsplash is a white 2 x 8.5 inch field tile by Market Collection.
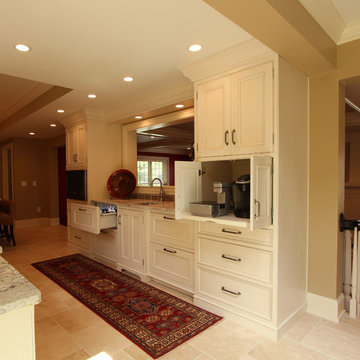
Built in microwave on the left side with a coffee bar on the right. A bar sink was centered on the pass through. 24" paneled refrigerator drawers with matching deep drawers on the right.
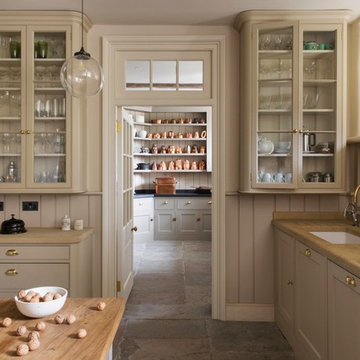
Emma Lewis
This is an example of a traditional galley separate kitchen in London with an undermount sink, shaker cabinets, beige cabinets, wood benchtops, beige splashback, timber splashback, coloured appliances, with island and grey floor.
This is an example of a traditional galley separate kitchen in London with an undermount sink, shaker cabinets, beige cabinets, wood benchtops, beige splashback, timber splashback, coloured appliances, with island and grey floor.
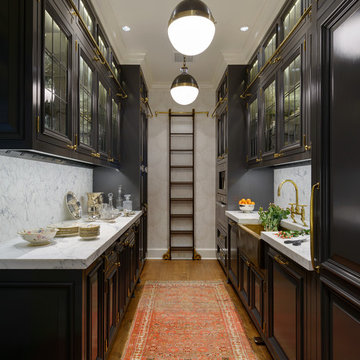
Photo: Aaron Leitz
Inspiration for a mid-sized traditional galley separate kitchen in Seattle with a farmhouse sink, raised-panel cabinets, black cabinets, marble benchtops, white splashback, medium hardwood floors, no island and marble splashback.
Inspiration for a mid-sized traditional galley separate kitchen in Seattle with a farmhouse sink, raised-panel cabinets, black cabinets, marble benchtops, white splashback, medium hardwood floors, no island and marble splashback.
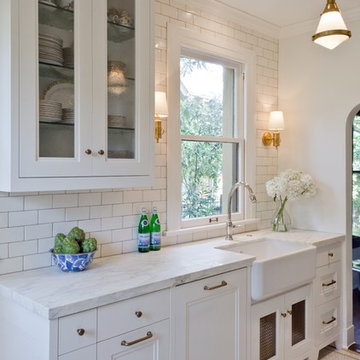
This Award-winning kitchen proves vintage doesn't have to look old and tired. This previously dark kitchen was updated with white, gold, and wood in the historic district of Monte Vista. The challenge is making a new kitchen look and feel like it belongs in a charming older home. The highlight and starting point is the original hex tile flooring in white and gold. It was in excellent condition and merely needed a good cleaning. The addition of white calacatta marble, white subway tile, walnut wood counters, brass and gold accents keep the charm intact. Cabinet panels mimic original door panels found in other areas of the home. Custom coffee storage is a modern bonus! Sub-Zero Refrig, Rohl sink, brass woven wire grill.
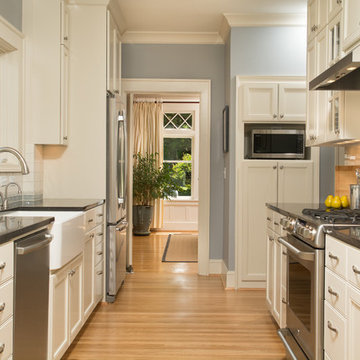
Located in the historic neighborhood of Laurelhurst in Portland, Oregon, this kitchen blends the necessary touches of traditional style with contemporary convenience. While the cabinets may look standard in their functionality, you will see in other photos from this project that there are hidden storage treasures which make life more efficient for this family and their young children.
Photo Credit:
Jeff Freeman Photography
(See his full gallery on Houzz.com)
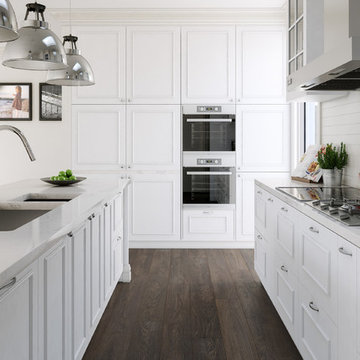
This is an example of a large traditional galley separate kitchen in Melbourne with an undermount sink, raised-panel cabinets, white cabinets, marble benchtops, white splashback, ceramic splashback, stainless steel appliances, with island and dark hardwood floors.
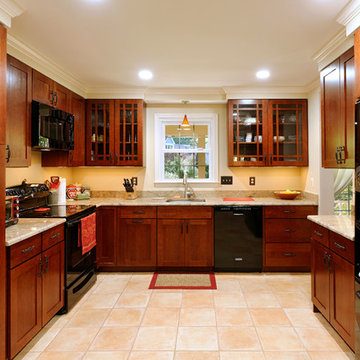
This is an example of a traditional l-shaped separate kitchen in DC Metro with a single-bowl sink, dark wood cabinets and black appliances.
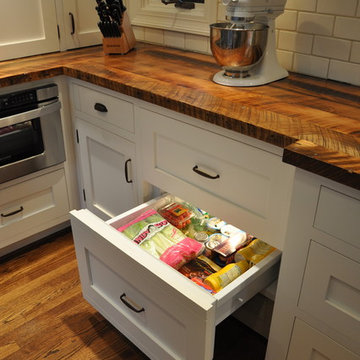
My favorite farmhouse kitchen.. :)
This is an example of a mid-sized traditional galley separate kitchen in Louisville with a farmhouse sink, shaker cabinets, white cabinets, wood benchtops, white splashback, ceramic splashback, stainless steel appliances, medium hardwood floors and with island.
This is an example of a mid-sized traditional galley separate kitchen in Louisville with a farmhouse sink, shaker cabinets, white cabinets, wood benchtops, white splashback, ceramic splashback, stainless steel appliances, medium hardwood floors and with island.

Photo by Linda Oyama-Bryan
Inspiration for a mid-sized traditional l-shaped separate kitchen in Chicago with shaker cabinets, stainless steel appliances, concrete benchtops, a single-bowl sink, white cabinets, white splashback, subway tile splashback, grey benchtop, medium hardwood floors, with island and brown floor.
Inspiration for a mid-sized traditional l-shaped separate kitchen in Chicago with shaker cabinets, stainless steel appliances, concrete benchtops, a single-bowl sink, white cabinets, white splashback, subway tile splashback, grey benchtop, medium hardwood floors, with island and brown floor.

Renovated kitchen with Custom Amish cabinetry in Evergreen Fog paint. Inset doors with beaded face frames and exposed antique brass hinges. Virginia Mist granite in honed finish also featured. Kitchen design and cabinetry by Village Home Stores for Budd Creek Homes.

Large u-shaped kitchen with three finishes. Dark green base cabinets with white tall/upper cabinets and black stained oak island. Appliances include built-in refrigerator, induction cooktop, and double oven with steam. Custom curved hood between windows. Hidden refrigerator drawers in pantry area for additional cold storage. Antique brass hardware and metal inserts in cabinets. Breakfast nook in window area and island with seating for 5.

In the remodeled kitchen, the homeowners asked for an "unfitted" or somewhat eclectic and casual New England style. To improve the layout of the space, Neil Kelly Designer Robert Barham completely re-imagined the orientation, moving the refrigerator to a new wall and moving the range from the island to a wall. He also moved the doorway from the living room to a new location to improve the overall flow. Everything in this kitchen was replaced except for the newer appliances and the beautiful exposed wood beams in the ceiling. Highlights of the design include stunning hardwood flooring, a craftsman style island, the custom black range hood, and vintage brass cabinet pulls sourced by the homeowners.

Our first steampunk kitchen, this vibrant and meticulously detailed space channels Victorian style with future-forward technology. It features Vermont soapstone counters with integral farmhouse sink, arabesque tile with tin ceiling backsplash accents, pulley pendant light, induction range, coffee bar, baking center, and custom cabinetry throughout.

Photo of a small traditional u-shaped separate kitchen in Moscow with an undermount sink, raised-panel cabinets, yellow cabinets, quartz benchtops, white splashback, mosaic tile splashback, coloured appliances, porcelain floors, brown floor, brown benchtop and coffered.
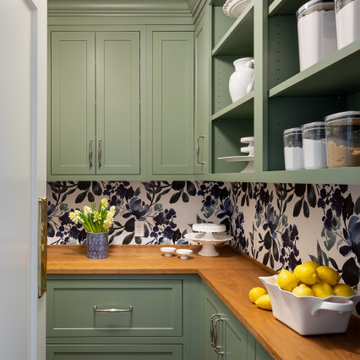
All new Butler's Pantry space created during a kitchen remodel. Utilized original swinging door used in this 1920's home. Cherry wood counters and custom printed wallcovering for backslash, Inset cabinets in a light green painted finish compliment with the adjacent white and gray kitchen.

RIKB Design Build, Warwick, Rhode Island, 2021 Regional CotY Award Winner Residential Addition $100,000 to $250,000
Inspiration for a large traditional u-shaped separate kitchen in Providence with a farmhouse sink, shaker cabinets, green cabinets, white splashback, subway tile splashback, stainless steel appliances, medium hardwood floors, multiple islands, white benchtop and exposed beam.
Inspiration for a large traditional u-shaped separate kitchen in Providence with a farmhouse sink, shaker cabinets, green cabinets, white splashback, subway tile splashback, stainless steel appliances, medium hardwood floors, multiple islands, white benchtop and exposed beam.

This traditional kitchen balances decorative details with elegance, to create a timeless design that feels luxurious and highly functional.
Photo of a large traditional u-shaped separate kitchen in New York with a drop-in sink, shaker cabinets, distressed cabinets, quartz benchtops, beige splashback, ceramic splashback, stainless steel appliances, with island, white floor, beige benchtop and wood.
Photo of a large traditional u-shaped separate kitchen in New York with a drop-in sink, shaker cabinets, distressed cabinets, quartz benchtops, beige splashback, ceramic splashback, stainless steel appliances, with island, white floor, beige benchtop and wood.

Large traditional u-shaped separate kitchen in Nashville with an undermount sink, beaded inset cabinets, white cabinets, quartz benchtops, grey splashback, glass tile splashback, stainless steel appliances, medium hardwood floors, with island, brown floor and white benchtop.
Traditional Separate Kitchen Design Ideas
1