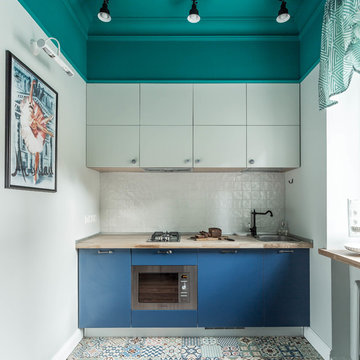Eclectic Separate Kitchen Design Ideas
Refine by:
Budget
Sort by:Popular Today
1 - 20 of 3,060 photos
Item 1 of 3

These vintage window sashes replaced the early 60's garden window that would never have been in a 1920's house! Farmhouse sink and Bridge faucet from Vintage Tub & Bath.
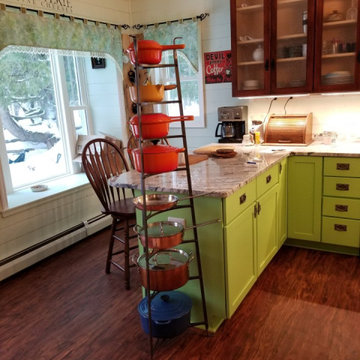
Photo of a small eclectic u-shaped separate kitchen in Other with an undermount sink, shaker cabinets, green cabinets, granite benchtops, stainless steel appliances, medium hardwood floors, with island, brown floor and grey benchtop.
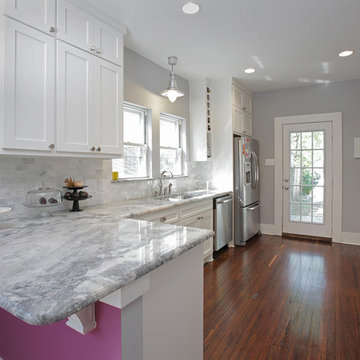
by Lindsay von Hagel
This is an example of an eclectic separate kitchen in Dallas with shaker cabinets, white cabinets, granite benchtops, white splashback, stone tile splashback and stainless steel appliances.
This is an example of an eclectic separate kitchen in Dallas with shaker cabinets, white cabinets, granite benchtops, white splashback, stone tile splashback and stainless steel appliances.
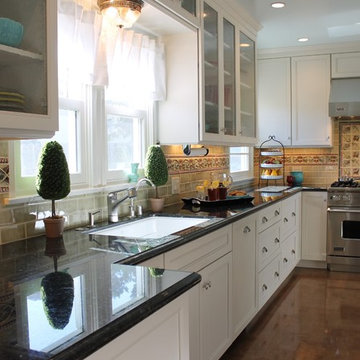
We developed a new, more functional floor plan by removing the wall between the kitchen and laundry room. All walls in the new kitchen space were taken down to their studs. New plumbing, electrical, and lighting were installed and a new gas line was relocated. The exterior laundry room door was changed to a window. All new energy saving windows were installed. A new tankless, energy efficient water heater replaced the old one, which was installed, more appropriately on an exterior wall.
We installed the new sink and faucet under the windows but moved the range to the west end wall. In working with the existing exterior and interior door locations, we placed the microwave/oven combination on the wall between these doors. At the dining room doorway, the new 42” refrigerator begins the run of tall storage with a pantry. As you turn the corner, the new washer and dryer are now situated under new upper cabinets. Seating is provided at the end of the granite counter in front of the window to maximize and create an efficient work space.
The finishes were chosen to add color and keep the design in the same time period as the house. Custom colored ceramic tiles at the range wall reflect the homeowner’s love of flowers: these are complimented with the tile back splash that continues along the length of peacock green granite. The cork floor was chosen to blend with the adjacent oak floors and provide a comfortable surface throughout the year. The white shaker style cabinets provide a neutral background to compliment the new finishes and the owner’s decorative pieces which show nicely behind the seed-glass cabinet doors. Task lighting was installed under the cabinets and recessed LED lights were placed for function in the ceiling. The owner’s antique lights were installed over the sink area to reflect her interest in antiques.
An outdated, small and difficult kitchen and laundry room were made into a beautiful and functional space that will provide many years of service and enjoyment to this family in their home.

This tiny kitchen got the makeover of a lifetime. From dated 70's red and brown to light and bright black and white (plus some turquoise thrown in). We took this kitchen down to the studs so that we could start fresh. Included in the remodel was enclosing the equally tiny back porch which gives better access into the kitchen from the back deck.
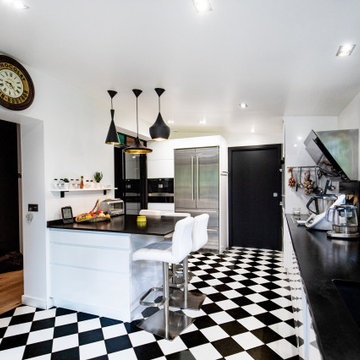
Eclectic l-shaped separate kitchen in Toulouse with an undermount sink, flat-panel cabinets, white cabinets, stainless steel appliances, a peninsula, multi-coloured floor, black benchtop and vaulted.
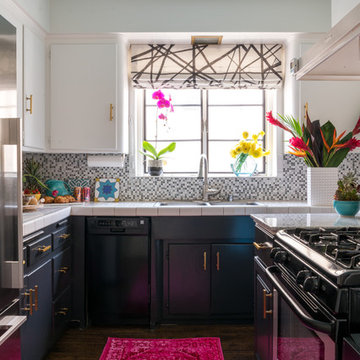
I wanted to paint the lower kitchen cabinets navy or teal, but I thought black would hide the dishwasher and stove better. The blue ceiling makes up for it though! We also covered the peeling particle-board countertop next to the stove with a polished marble remnant.
Photo © Bethany Nauert
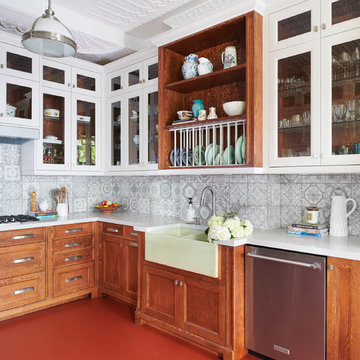
This is an example of a mid-sized eclectic u-shaped separate kitchen in Toronto with a farmhouse sink, shaker cabinets, medium wood cabinets, solid surface benchtops, grey splashback, ceramic splashback, stainless steel appliances, concrete floors, no island, red floor and white benchtop.
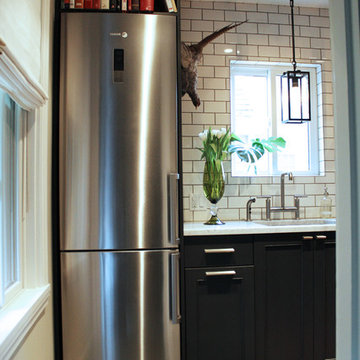
This is an example of a small eclectic galley separate kitchen in Portland with an undermount sink, shaker cabinets, black cabinets, marble benchtops, white splashback, subway tile splashback, stainless steel appliances and slate floors.
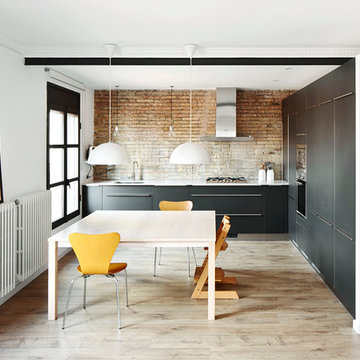
José Hevia
Design ideas for a mid-sized eclectic l-shaped separate kitchen in Barcelona with an undermount sink, flat-panel cabinets, black cabinets, light hardwood floors, no island, stainless steel appliances and brown splashback.
Design ideas for a mid-sized eclectic l-shaped separate kitchen in Barcelona with an undermount sink, flat-panel cabinets, black cabinets, light hardwood floors, no island, stainless steel appliances and brown splashback.
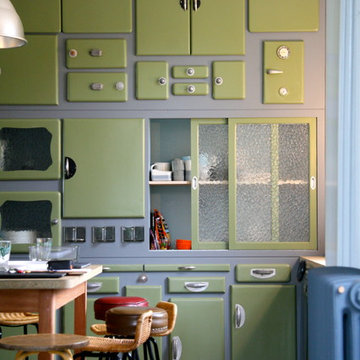
Mid-sized eclectic single-wall separate kitchen in Paris with green cabinets and with island.
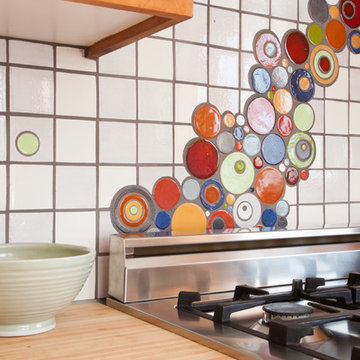
What do you do when you have beautiful wood cabinets and an absolutely amazing gas range as an already striking focal point of your kitchen? You add handmade tile of course!
In this kitchen the homeowner used 3"x3" Field Tile in White and added splashes of colored 3"x3"s on one wall. Then behind their spectacular stove they added a "stream" of Bubbles in bright, bold colors. There are even some Bubbles that "got away" into our Bubble Pierced Field Tile.
3"x3" Bubble Pierced and Organic Edge Field Tile - 130 White, 11 Deco White / 3"x3" Field Tile & Bubbles - 658 Tiger Lily, 1078 Key Lime, 23 Sapphire Blue, 1023 Butter Toffee, 11 Deco White, 130 White, 1064 Baby Blue, 1062 Light Kiwi, 1072 Baroque Gold, 1054 Cantaloupe, 1024 Antique Pewter

Tones of golden oak and walnut, with sparse knots to balance the more traditional palette. With the Modin Collection, we have raised the bar on luxury vinyl plank. The result is a new standard in resilient flooring. Modin offers true embossed in register texture, a low sheen level, a rigid SPC core, an industry-leading wear layer, and so much more.

Кухня от ИКЕА. В предыдущей квартире у хозяйки была кухня именно этого бренда, она привыкла к ней и хотела оформить здесь точно такую же. Розовая глянцевая плитка на фартуке выгодно контрастирует с кухонными фасадами.
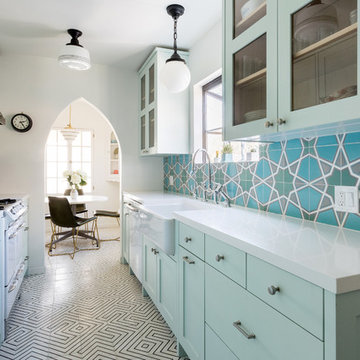
Photo by Amy Bartlam
Design ideas for a small eclectic galley separate kitchen in Los Angeles with shaker cabinets and no island.
Design ideas for a small eclectic galley separate kitchen in Los Angeles with shaker cabinets and no island.
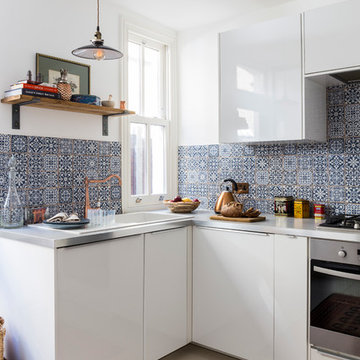
Small eclectic u-shaped separate kitchen in London with a drop-in sink, flat-panel cabinets, white cabinets, black splashback, ceramic splashback, stainless steel appliances, ceramic floors, no island and stainless steel benchtops.
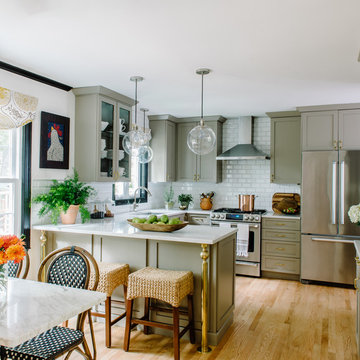
A complete kitchen redesign that improved the layout, functionality, and let the homeowner's personality shine. Mushroom colored shaker-style cabinets were paired with Silestone in lagoon. Brass and polished nickel accents temper the stainless appliances, warming up the space. Clear globe pendants keep the room from feeling heavy.
Photo by Robert Radifera
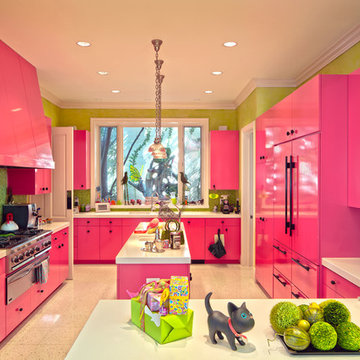
Mid-sized eclectic u-shaped separate kitchen in Los Angeles with green splashback, with island, an undermount sink, flat-panel cabinets, purple cabinets, quartz benchtops, mosaic tile splashback, panelled appliances, ceramic floors and beige floor.
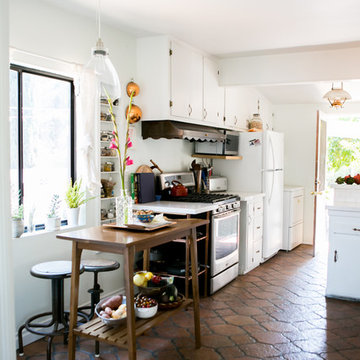
Apartment Therapy: Monica Wang
Inspiration for a mid-sized eclectic galley separate kitchen in Los Angeles with a farmhouse sink, flat-panel cabinets, white cabinets, quartzite benchtops, white splashback, subway tile splashback, stainless steel appliances, terra-cotta floors and with island.
Inspiration for a mid-sized eclectic galley separate kitchen in Los Angeles with a farmhouse sink, flat-panel cabinets, white cabinets, quartzite benchtops, white splashback, subway tile splashback, stainless steel appliances, terra-cotta floors and with island.
Eclectic Separate Kitchen Design Ideas
1
