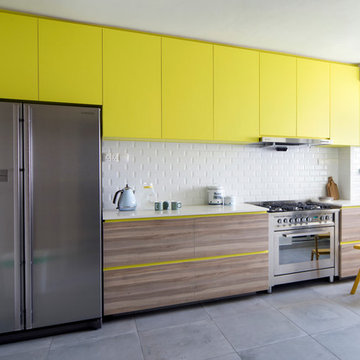Scandinavian Separate Kitchen Design Ideas
Refine by:
Budget
Sort by:Popular Today
1 - 20 of 1,889 photos
Item 1 of 3
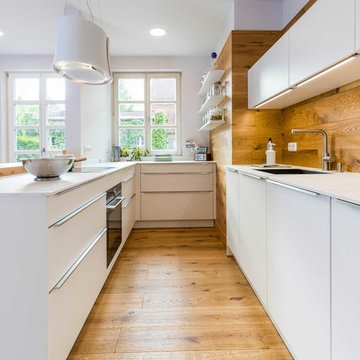
Realisierung durch WerkraumKüche, Fotos Frank Schneider
Mid-sized scandinavian u-shaped separate kitchen in Nuremberg with an integrated sink, flat-panel cabinets, white cabinets, brown splashback, timber splashback, black appliances, medium hardwood floors, a peninsula, brown floor and white benchtop.
Mid-sized scandinavian u-shaped separate kitchen in Nuremberg with an integrated sink, flat-panel cabinets, white cabinets, brown splashback, timber splashback, black appliances, medium hardwood floors, a peninsula, brown floor and white benchtop.
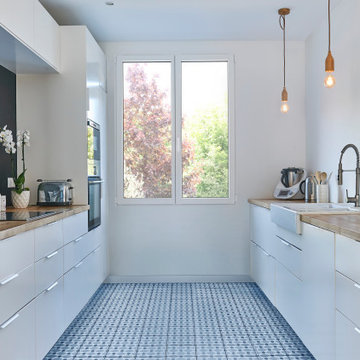
Fenêtre à 2 vantaux en pin blanc, fabriquée sur mesure en France
Photo of a mid-sized scandinavian galley separate kitchen in Paris with a farmhouse sink, flat-panel cabinets, white cabinets, black splashback, white appliances, no island, blue floor and beige benchtop.
Photo of a mid-sized scandinavian galley separate kitchen in Paris with a farmhouse sink, flat-panel cabinets, white cabinets, black splashback, white appliances, no island, blue floor and beige benchtop.
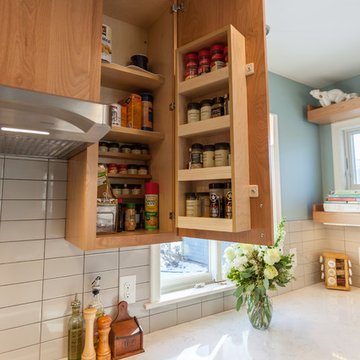
This 1901-built bungalow in the Longfellow neighborhood of South Minneapolis was ready for a new functional kitchen. The homeowners love Scandinavian design, so the new space melds the bungalow home with Scandinavian design influences.
A wall was removed between the existing kitchen and old breakfast nook for an expanded kitchen footprint.
Marmoleum modular tile floor was installed in a custom pattern, as well as new windows throughout. New Crystal Cabinetry natural alder cabinets pair nicely with the Cambria quartz countertops in the Torquay design, and the new simple stacked ceramic backsplash.
All new electrical and LED lighting throughout, along with windows on three walls create a wonderfully bright space.
Sleek, stainless steel appliances were installed, including a Bosch induction cooktop.
Storage components were included, like custom cabinet pull-outs, corner cabinet pull-out, spice racks, and floating shelves.
One of our favorite features is the movable island on wheels that can be placed in the center of the room for serving and prep, OR it can pocket next to the southwest window for a cozy eat-in space to enjoy coffee and tea.
Overall, the new space is simple, clean and cheerful. Minimal clean lines and natural materials are great in a Minnesotan home.
Designed by: Emily Blonigen.
See full details, including before photos at https://www.castlebri.com/kitchens/project-3408-1/
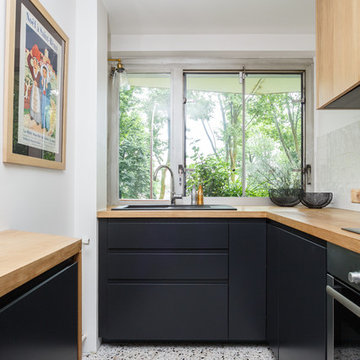
Nos équipes ont utilisé quelques bons tuyaux pour apporter ergonomie, rangements, et caractère à cet appartement situé à Neuilly-sur-Seine. L’utilisation ponctuelle de couleurs intenses crée une nouvelle profondeur à l’espace tandis que le choix de matières naturelles et douces apporte du style. Effet déco garanti!
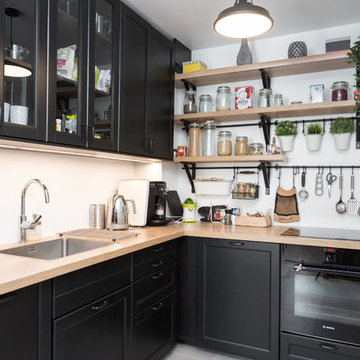
Photo of a scandinavian l-shaped separate kitchen in Paris with a single-bowl sink, recessed-panel cabinets, black cabinets, wood benchtops, white splashback, black appliances, no island, grey floor and beige benchtop.
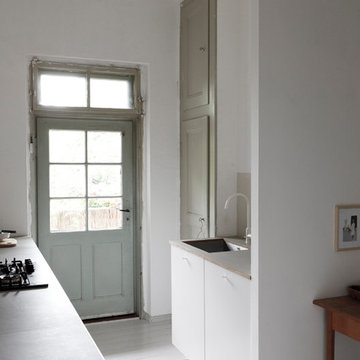
Matthias Hiller / STUDIO OINK
Design ideas for a small scandinavian galley separate kitchen in Leipzig with an undermount sink, flat-panel cabinets, white cabinets, grey splashback, limestone splashback, stainless steel appliances, medium hardwood floors, no island and grey floor.
Design ideas for a small scandinavian galley separate kitchen in Leipzig with an undermount sink, flat-panel cabinets, white cabinets, grey splashback, limestone splashback, stainless steel appliances, medium hardwood floors, no island and grey floor.

Inspiration for a mid-sized scandinavian l-shaped separate kitchen in San Francisco with an undermount sink, shaker cabinets, white cabinets, quartzite benchtops, green splashback, porcelain splashback, stainless steel appliances, vinyl floors, with island, beige floor and white benchtop.
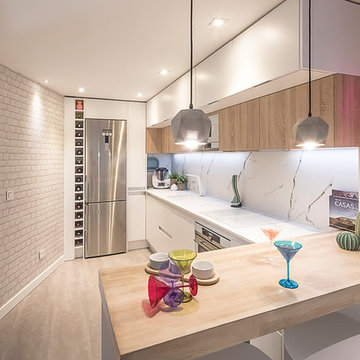
Una buena distribución de mobiliario y diseño, puede darle mayor capacidad de almacenaje a la cocina.
No solo pensar en función y diseño, si no también combinar distintos fondos con los que conseguir ese plus de mobiliario.
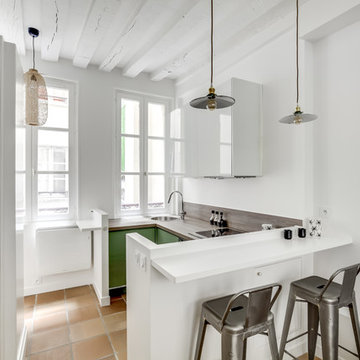
Paris d'intérieur
Photo of a scandinavian u-shaped separate kitchen in Paris with a drop-in sink, flat-panel cabinets, green cabinets, wood benchtops, black appliances, a peninsula, beige floor and brown benchtop.
Photo of a scandinavian u-shaped separate kitchen in Paris with a drop-in sink, flat-panel cabinets, green cabinets, wood benchtops, black appliances, a peninsula, beige floor and brown benchtop.
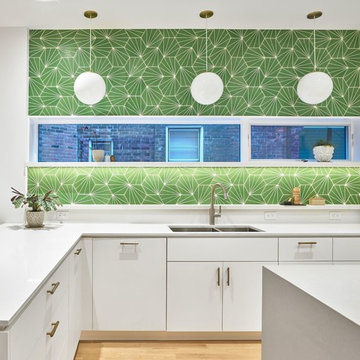
The kitchen is laid out to be comfortable for two people to cook simultaneously. A wide gas range is integrated in the island with a discreet downdraft hood.
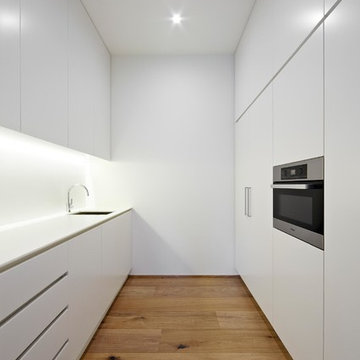
Urban Angles
This is an example of a small scandinavian galley separate kitchen in Melbourne with flat-panel cabinets, white cabinets, panelled appliances and light hardwood floors.
This is an example of a small scandinavian galley separate kitchen in Melbourne with flat-panel cabinets, white cabinets, panelled appliances and light hardwood floors.
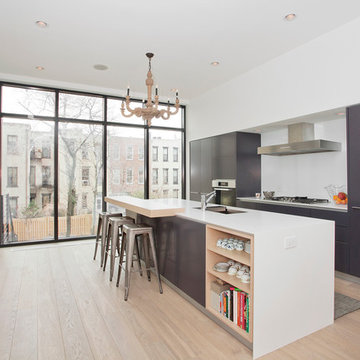
Jennifer Brown
This is an example of a large scandinavian galley separate kitchen in New York with with island, flat-panel cabinets, grey cabinets, white splashback and light hardwood floors.
This is an example of a large scandinavian galley separate kitchen in New York with with island, flat-panel cabinets, grey cabinets, white splashback and light hardwood floors.

Une cuisine fonctionnelle et épurée.
Le + déco : les 3 miroirs Atelier Germain au dessus du bar pour agrandir l’espace.
Inspiration for a small scandinavian single-wall separate kitchen in Paris with an undermount sink, marble benchtops, white splashback, ceramic splashback, stainless steel appliances, slate floors, red floor and white benchtop.
Inspiration for a small scandinavian single-wall separate kitchen in Paris with an undermount sink, marble benchtops, white splashback, ceramic splashback, stainless steel appliances, slate floors, red floor and white benchtop.
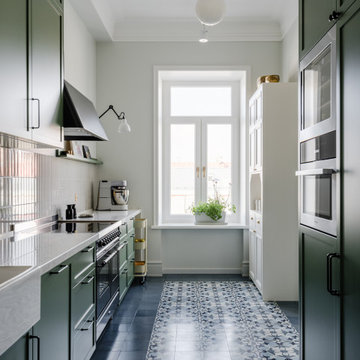
Inspiration for a scandinavian galley separate kitchen in Moscow with quartz benchtops.

Attention transformation spectaculaire !!
Cette cuisine est superbe, c’est vraiment tout ce que j’aime :
De belles pièces comme l’îlot en céramique effet marbre, la cuve sous plan, ou encore la hotte très large;
De la technologie avec la TV motorisée dissimulée dans son bloc et le puit de lumière piloté directement de son smartphone;
Une association intemporelle du blanc et du bois, douce et chaleureuse.
On se sent bien dans cette spacieuse cuisine, autant pour cuisiner que pour recevoir, ou simplement, prendre un café avec élégance.
Les travaux préparatoires (carrelage et peinture) ont été réalisés par la société ANB. Les photos ont été réalisées par Virginie HAMON.
Il me tarde de lire vos commentaires pour savoir ce que vous pensez de cette nouvelle création.
Et si vous aussi vous souhaitez transformer votre cuisine en cuisine de rêve, contactez-moi dès maintenant.
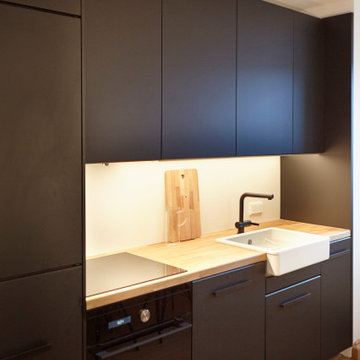
Auch eine Ikea-Küche kann ein echter Eyechatcher sein! Diese matt schwarze Küche wurde exakt in die Nische eingepasst, ein hässlicher Boiler wurde mit einem nach oben geöffneten Hochschrank mit seitlichen Lüftungsschlitzen verkleidet, der unten Platz für einen integrierten Kühlschrank bietet. Es wurde eine Massivholzplatte vom Schreiner verbaut, das überstehende Keramikbecken passt wunderschön zum Eichenholz und harmoniert perfekt mit den weissen Wandpanelen. Die Unterbauschränke wurden mit LED-Platten bestückt, die sich dimmen lassen.
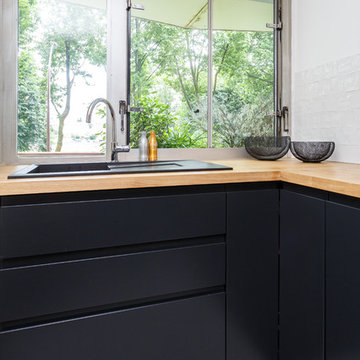
Nos équipes ont utilisé quelques bons tuyaux pour apporter ergonomie, rangements, et caractère à cet appartement situé à Neuilly-sur-Seine. L’utilisation ponctuelle de couleurs intenses crée une nouvelle profondeur à l’espace tandis que le choix de matières naturelles et douces apporte du style. Effet déco garanti!
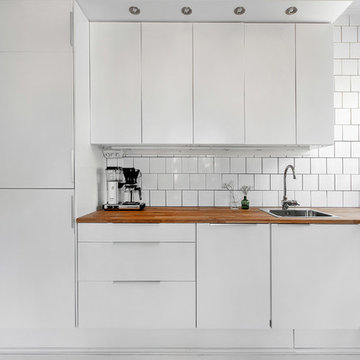
Ingemar Edfalk
Design ideas for a small scandinavian l-shaped separate kitchen in Stockholm with flat-panel cabinets, white cabinets, wood benchtops, white splashback and no island.
Design ideas for a small scandinavian l-shaped separate kitchen in Stockholm with flat-panel cabinets, white cabinets, wood benchtops, white splashback and no island.
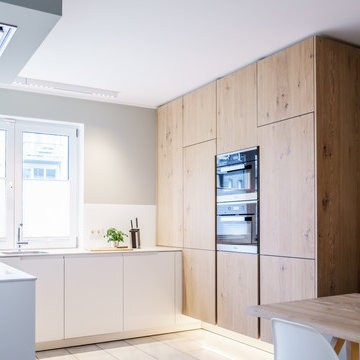
Helle Küche in skandinavischem Stil. Küchenblock mit Einbaugeräten aus geöltem Eichenholz.
Photo of a mid-sized scandinavian u-shaped separate kitchen in Hamburg with flat-panel cabinets, white splashback, white floor and white benchtop.
Photo of a mid-sized scandinavian u-shaped separate kitchen in Hamburg with flat-panel cabinets, white splashback, white floor and white benchtop.
Scandinavian Separate Kitchen Design Ideas
1
