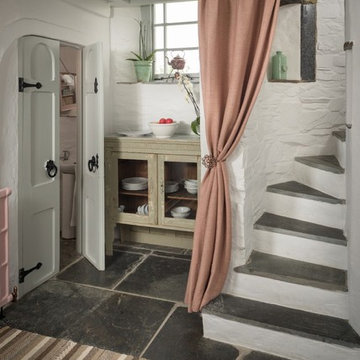Traditional Staircase Design Ideas with Concrete Risers
Refine by:
Budget
Sort by:Popular Today
1 - 20 of 171 photos
Item 1 of 3
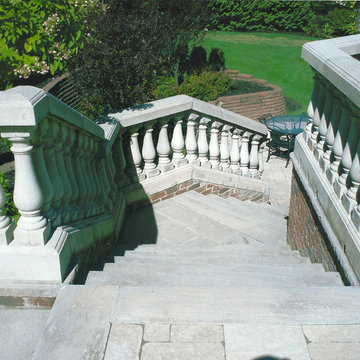
Inspiration for a large traditional concrete curved staircase in New York with concrete risers.

Custom staircase made of natural limestone.
Large traditional limestone straight staircase in New York with concrete risers, metal railing and panelled walls.
Large traditional limestone straight staircase in New York with concrete risers, metal railing and panelled walls.
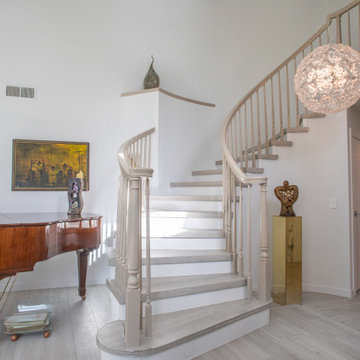
Influenced by classic Nordic design. Surprisingly flexible with furnishings. Amplify by continuing the clean modern aesthetic, or punctuate with statement pieces. With the Modin Collection, we have raised the bar on luxury vinyl plank. The result is a new standard in resilient flooring. Modin offers true embossed in register texture, a low sheen level, a rigid SPC core, an industry-leading wear layer, and so much more.
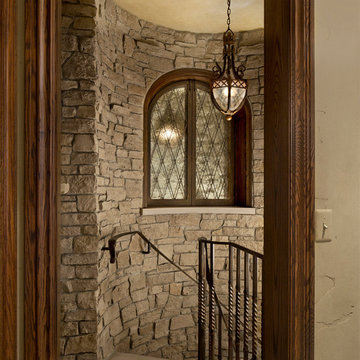
In 2014, we were approached by a couple to achieve a dream space within their existing home. They wanted to expand their existing bar, wine, and cigar storage into a new one-of-a-kind room. Proud of their Italian heritage, they also wanted to bring an “old-world” feel into this project to be reminded of the unique character they experienced in Italian cellars. The dramatic tone of the space revolves around the signature piece of the project; a custom milled stone spiral stair that provides access from the first floor to the entry of the room. This stair tower features stone walls, custom iron handrails and spindles, and dry-laid milled stone treads and riser blocks. Once down the staircase, the entry to the cellar is through a French door assembly. The interior of the room is clad with stone veneer on the walls and a brick barrel vault ceiling. The natural stone and brick color bring in the cellar feel the client was looking for, while the rustic alder beams, flooring, and cabinetry help provide warmth. The entry door sequence is repeated along both walls in the room to provide rhythm in each ceiling barrel vault. These French doors also act as wine and cigar storage. To allow for ample cigar storage, a fully custom walk-in humidor was designed opposite the entry doors. The room is controlled by a fully concealed, state-of-the-art HVAC smoke eater system that allows for cigar enjoyment without any odor.
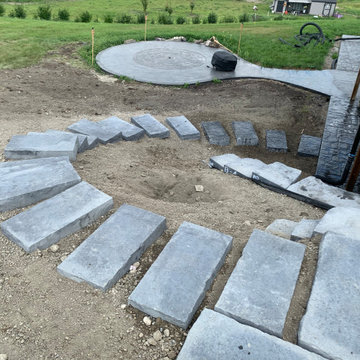
Our client wanted to do their own project but needed help with designing and the construction of 3 walls and steps down their very sloped side yard as well as a stamped concrete patio. We designed 3 tiers to take care of the slope and built a nice curved step stone walkway to carry down to the patio and sitting area. With that we left the rest of the "easy stuff" to our clients to tackle on their own!!!
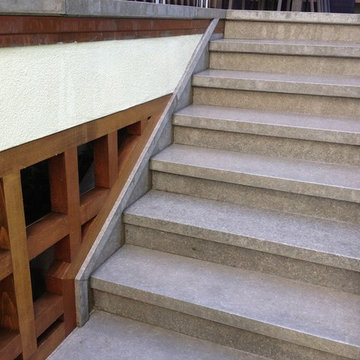
Photo of a small traditional concrete straight staircase in San Francisco with concrete risers.
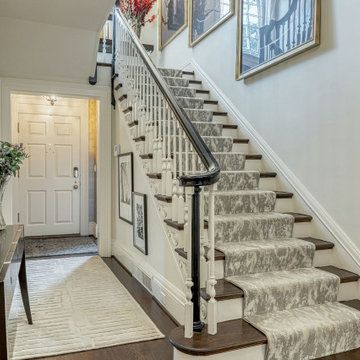
This grand and historic home renovation transformed the structure from the ground up, creating a versatile, multifunctional space. Meticulous planning and creative design brought the client's vision to life, optimizing functionality throughout.
The entryway boasts an elegant, neutral cream palette, creating a welcoming atmosphere. Artwork adorns the walls, adding an artistic touch to this inviting space.
---
Project by Wiles Design Group. Their Cedar Rapids-based design studio serves the entire Midwest, including Iowa City, Dubuque, Davenport, and Waterloo, as well as North Missouri and St. Louis.
For more about Wiles Design Group, see here: https://wilesdesigngroup.com/
To learn more about this project, see here: https://wilesdesigngroup.com/st-louis-historic-home-renovation
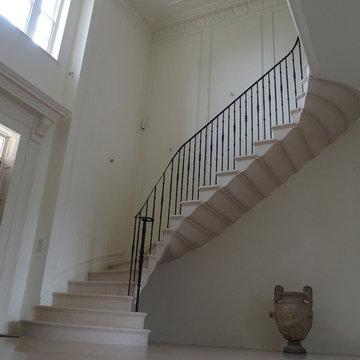
New stone staircase in new build house.
The cantilever staircase is a superb addition to the hall.
Inspiration for a large traditional concrete l-shaped staircase in Other with concrete risers.
Inspiration for a large traditional concrete l-shaped staircase in Other with concrete risers.
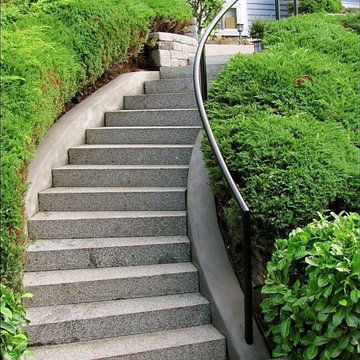
This is an example of a large traditional concrete curved staircase in Seattle with concrete risers.
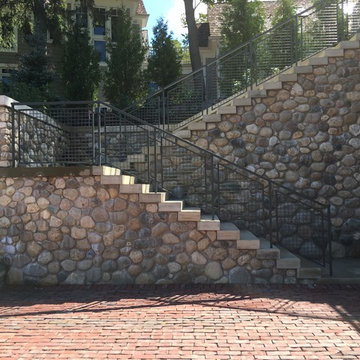
Lowell Custom Homes, Lake Geneva, WI Outdoor kitchen Danver Stainless Steel Cabinetry framed with teak center panel, Black Absolute Granite countertops, Pizza Oven, refrigerator drawers.
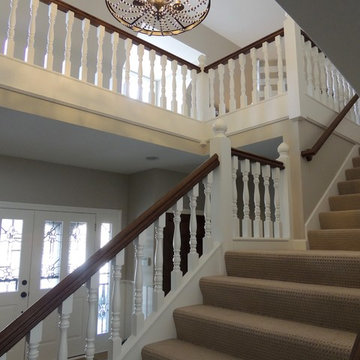
Trim Color: Sherwin Williams- White Dove
Inspiration for a traditional carpeted straight staircase in Minneapolis with concrete risers and wood railing.
Inspiration for a traditional carpeted straight staircase in Minneapolis with concrete risers and wood railing.
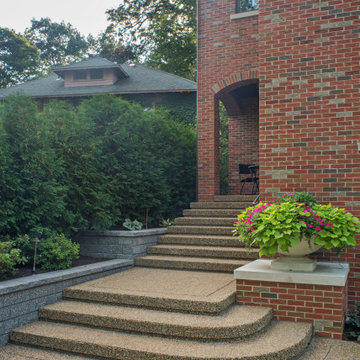
Design ideas for a traditional concrete straight staircase in Detroit with concrete risers.
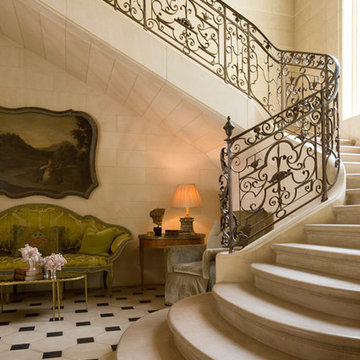
Terry Vine Photography
Inspiration for a mid-sized traditional concrete curved staircase in Houston with concrete risers.
Inspiration for a mid-sized traditional concrete curved staircase in Houston with concrete risers.
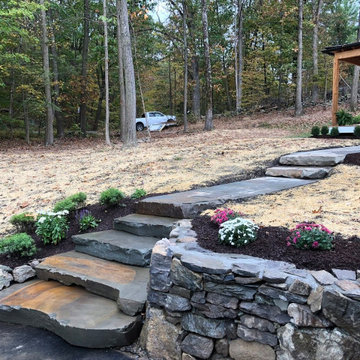
Echoing the natural exposed rocks that line the property, this porch project in Fishkill gives the family a welcoming place to relax away from the elements. Reclaimed wooden timbers set the sturdy look of the porch, while unobtrusive walkways visually connect the project to the surrounding nature.
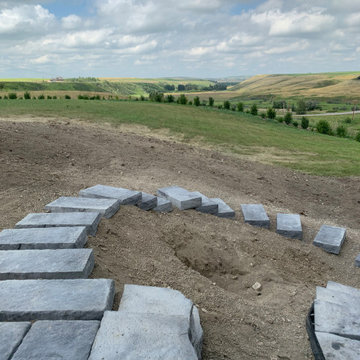
Our client wanted to do their own project but needed help with designing and the construction of 3 walls and steps down their very sloped side yard as well as a stamped concrete patio. We designed 3 tiers to take care of the slope and built a nice curved step stone walkway to carry down to the patio and sitting area. With that we left the rest of the "easy stuff" to our clients to tackle on their own!!!
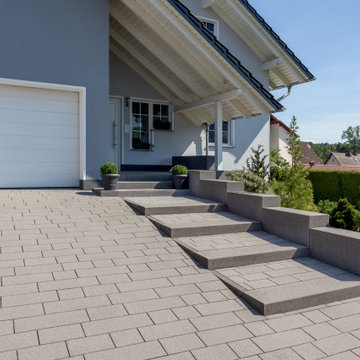
Ein schöner Treppenaufstieg mit grauen Pflastersteinen. Entlang des Weges sind Sitzblöcke die als Sitzmöglichkeiten dienen. Die Grautöne wirken harmonisch und passen perfekt zur Hausfassade.
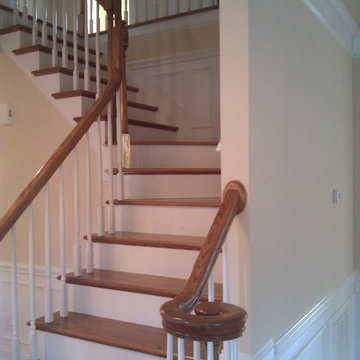
Traditional painted wood l-shaped staircase in Charlotte with concrete risers.
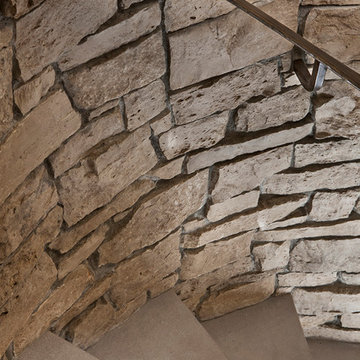
In 2014, we were approached by a couple to achieve a dream space within their existing home. They wanted to expand their existing bar, wine, and cigar storage into a new one-of-a-kind room. Proud of their Italian heritage, they also wanted to bring an “old-world” feel into this project to be reminded of the unique character they experienced in Italian cellars. The dramatic tone of the space revolves around the signature piece of the project; a custom milled stone spiral stair that provides access from the first floor to the entry of the room. This stair tower features stone walls, custom iron handrails and spindles, and dry-laid milled stone treads and riser blocks. Once down the staircase, the entry to the cellar is through a French door assembly. The interior of the room is clad with stone veneer on the walls and a brick barrel vault ceiling. The natural stone and brick color bring in the cellar feel the client was looking for, while the rustic alder beams, flooring, and cabinetry help provide warmth. The entry door sequence is repeated along both walls in the room to provide rhythm in each ceiling barrel vault. These French doors also act as wine and cigar storage. To allow for ample cigar storage, a fully custom walk-in humidor was designed opposite the entry doors. The room is controlled by a fully concealed, state-of-the-art HVAC smoke eater system that allows for cigar enjoyment without any odor.
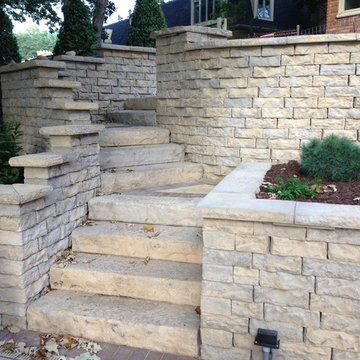
Mark Schessler
Photo of an expansive traditional concrete staircase in Other with concrete risers.
Photo of an expansive traditional concrete staircase in Other with concrete risers.
Traditional Staircase Design Ideas with Concrete Risers
1
