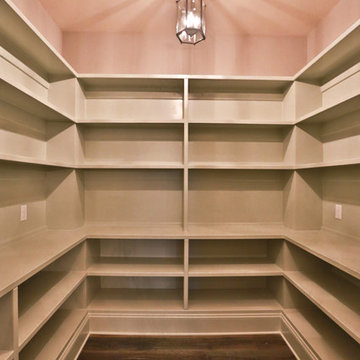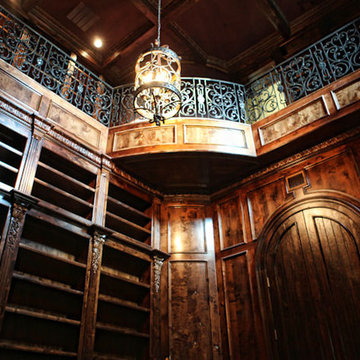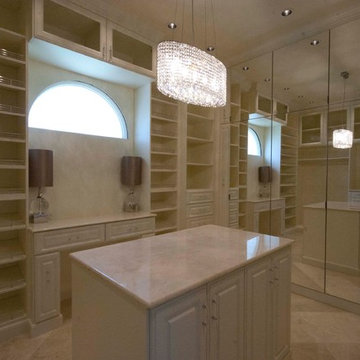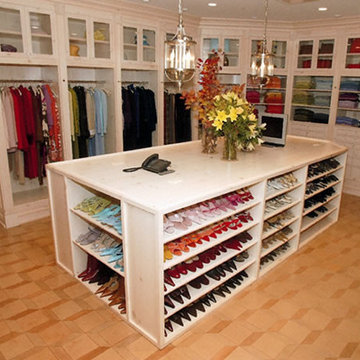Traditional Storage and Wardrobe Design Ideas
Refine by:
Budget
Sort by:Popular Today
161 - 180 of 593 photos
Item 1 of 3
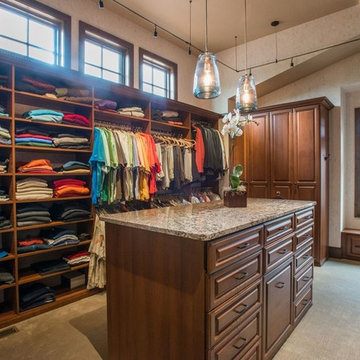
Design ideas for a mid-sized traditional gender-neutral walk-in wardrobe in Denver with raised-panel cabinets, medium wood cabinets, carpet and beige floor.
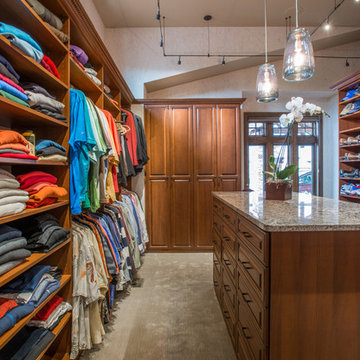
This beautiful closet is part of a new construction build with Comito Building and Design. The room is approx 16' x 16' with ceiling over 14' in some areas. This allowed us to do triple hang with pull down rods to maximize storage. We created a "showcase" for treasured items in a lighted cabinet with glass doors and glass shelves. Even CInderella couldn't have asked more from her Prince Charming!
Photographed by Libbie Martin
Find the right local pro for your project
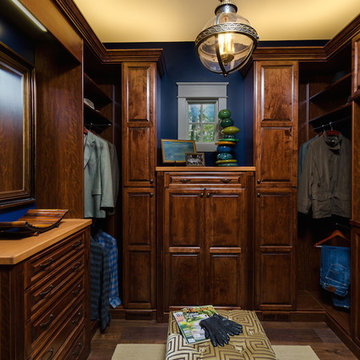
Another masterpiece by Closet Factory Richmond, this walk-in custom closet has stained mocha cabinetry with raised panel doors. It gives a rich, clubby look. The ties are featured on a rack with leather. Closed storage for folded clothing keeps it looking tidy.
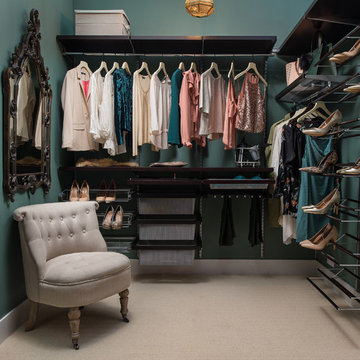
Inspiration for a mid-sized traditional women's walk-in wardrobe in Dublin with open cabinets, carpet and beige floor.
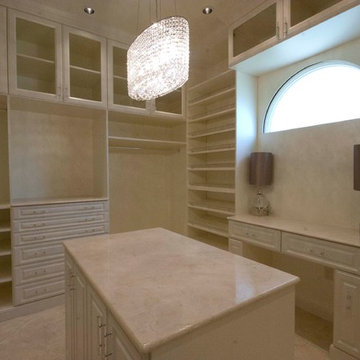
Designed by Ultimate Closet Systems
Visit us at http://www.ultimateclosetsystems.com
An incredible closet with 3 way mirror and storage behind mirror doors.
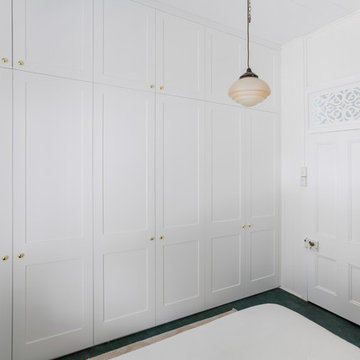
Custom designed shaker style wardrobe with top storage to suit high ceilings in renovated Queenslander home.
B&M Photography
Design ideas for a mid-sized traditional gender-neutral built-in wardrobe in Brisbane with shaker cabinets.
Design ideas for a mid-sized traditional gender-neutral built-in wardrobe in Brisbane with shaker cabinets.
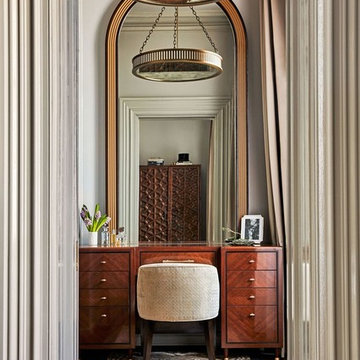
Elegant side panels to enhance this beautiful space.
Window Concepts, Window treatments
Ashli Mizell Inc, Interior Design
Jason Varney, Photographer
Photo of a traditional storage and wardrobe in Philadelphia.
Photo of a traditional storage and wardrobe in Philadelphia.
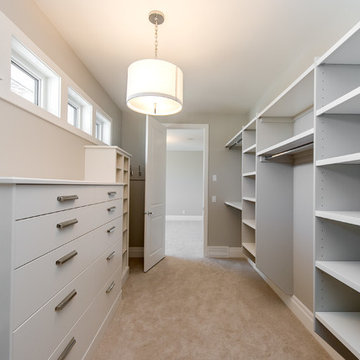
Photography by: D&M Images - www.dmimages.ca
Photo of a traditional storage and wardrobe in Other.
Photo of a traditional storage and wardrobe in Other.
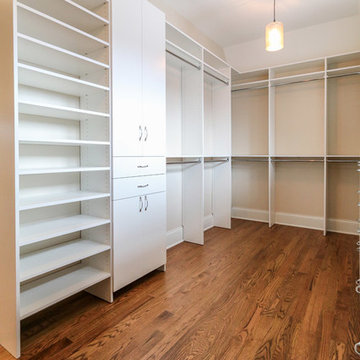
DJK Custom Homes
Photo of an expansive traditional walk-in wardrobe in Chicago with flat-panel cabinets, light wood cabinets and light hardwood floors.
Photo of an expansive traditional walk-in wardrobe in Chicago with flat-panel cabinets, light wood cabinets and light hardwood floors.
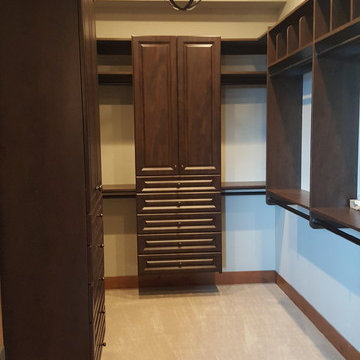
This is one of 5 large walk in closets I designed and installed for my great customers. This is the second home I have done for them in the past 10 years. The master closet is divided up into 2 separate rooms, his and hers. His side had room for the bench in the middle. if you look in the first photo, you will see purse dividers on the top right shelf. It was such a pleasure to work for them. The rest of the home is off the chart beautiful.
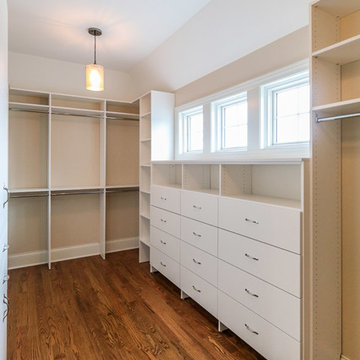
DJK Custom Homes
Photo of an expansive traditional walk-in wardrobe in Chicago with flat-panel cabinets, light wood cabinets and light hardwood floors.
Photo of an expansive traditional walk-in wardrobe in Chicago with flat-panel cabinets, light wood cabinets and light hardwood floors.
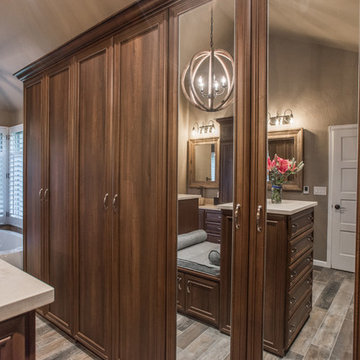
Photo of a large traditional gender-neutral walk-in wardrobe in Denver with raised-panel cabinets, medium wood cabinets, plywood floors and brown floor.
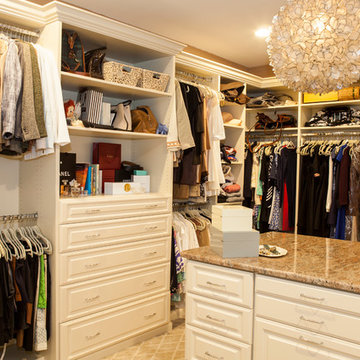
This closet is an absolute dream. This master bedroom Dressing room /closet has ample space and room for clothing, shoes, handbags and more..
The island holds additional storage. The granite stone top and textured wall paper adds richness and casual elegance to the room
The custom designed closet system is beautifully planned and installed leaving nothing to chance.
The closet system is made of a cream color laminate material that gives the room a light and airy feel.
This home was featured in Philadelphia Magazine August 2014 issue to showcase its beauty and excellence.
Photo by Alicia's Art, LLC
RUDLOFF Custom Builders, is a residential construction company that connects with clients early in the design phase to ensure every detail of your project is captured just as you imagined. RUDLOFF Custom Builders will create the project of your dreams that is executed by on-site project managers and skilled craftsman, while creating lifetime client relationships that are build on trust and integrity.
We are a full service, certified remodeling company that covers all of the Philadelphia suburban area including West Chester, Gladwynne, Malvern, Wayne, Haverford and more.
As a 6 time Best of Houzz winner, we look forward to working with you on your next project.
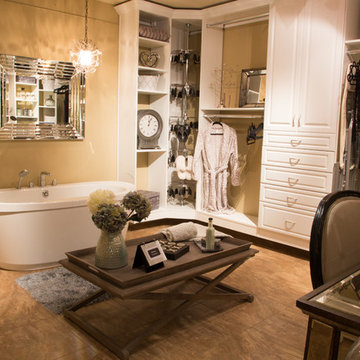
Ed Russell Photography
Photo of an expansive traditional women's dressing room in Phoenix with open cabinets, white cabinets and travertine floors.
Photo of an expansive traditional women's dressing room in Phoenix with open cabinets, white cabinets and travertine floors.
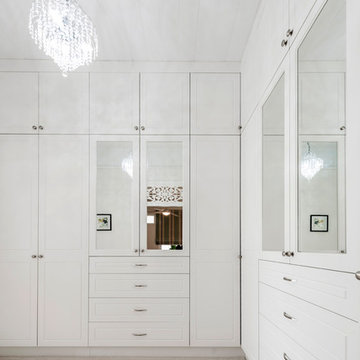
The underutilised room between the master bedroom and closed in verandah of this Wilston home was the perfect location for a his and hers dressing room creating a luxurious master suite.
Behind each of the crisp white profiled doors is carefully planned storage space for every item of clothing that the homeowners needed to store.
Varying height hanging rails accommodate shirts, pants and even long dresses while pull out rails keep belts and ties neatly stored and close to hand. Pull out drawers behind a set of double doors are used to neatly arrange shoes while folded jumpers, t-shirts and smaller personal items are stored in sets of his and hers pull out drawers.
The addition of mirror inserts in some of the door profiles helps to bounce additional light around the room while also typing in with the glamorous chandelier overhead.
An additional row of cabinetry built up to the ceiling caters for storage of suitcases along with more occasionally used items such as ski wear and winter coats for overseas trips.
Traditional Storage and Wardrobe Design Ideas
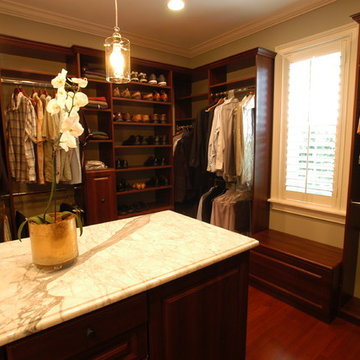
Master sutie addition, Winter Park, FL. This project including adding a new master 750sf master suite and exterior pergola, paver and sumer kitchen details. The master suite included Brazillian cherrt engineered wood flooring, trayed ceiling above bed, fiberglass exterior French doors, and custom wardrobe / entertainment cabinet. The master bathroom included Ferguson Mirrablle tub and shower, Carrara marble tile floors, tub deck, tub splash, countertops and shower. Dark wood custom vanity, mirrors from Restoration Hardware
9
