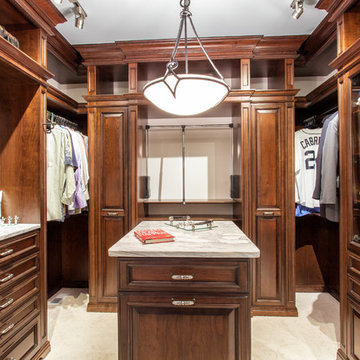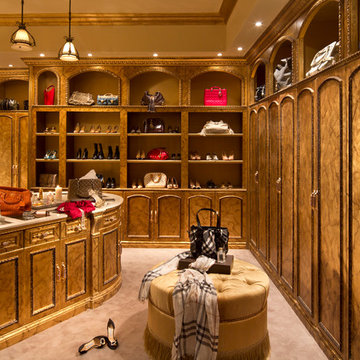Traditional Storage and Wardrobe Design Ideas
Refine by:
Budget
Sort by:Popular Today
1 - 20 of 593 photos
Item 1 of 3
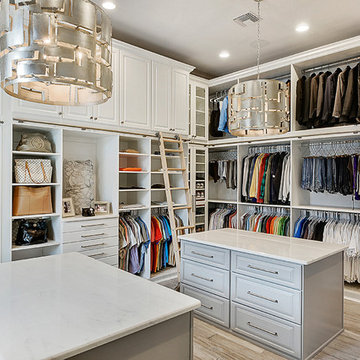
Traditional gender-neutral dressing room in New Orleans with open cabinets, white cabinets and beige floor.
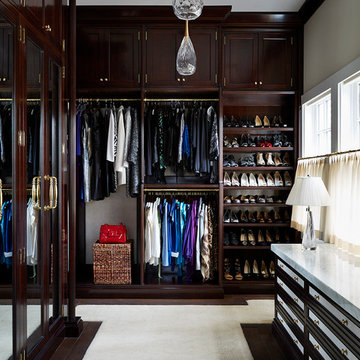
Lucas Allen
This is an example of an expansive traditional gender-neutral walk-in wardrobe in Jacksonville with dark wood cabinets, dark hardwood floors and recessed-panel cabinets.
This is an example of an expansive traditional gender-neutral walk-in wardrobe in Jacksonville with dark wood cabinets, dark hardwood floors and recessed-panel cabinets.
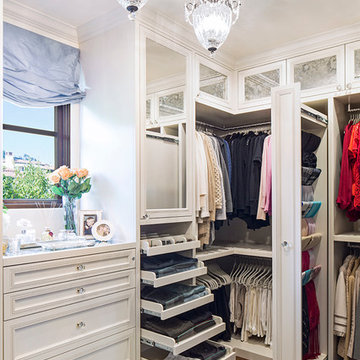
Meghan Beierle-O'Brien
Design ideas for a traditional storage and wardrobe in Los Angeles with white cabinets.
Design ideas for a traditional storage and wardrobe in Los Angeles with white cabinets.
Find the right local pro for your project
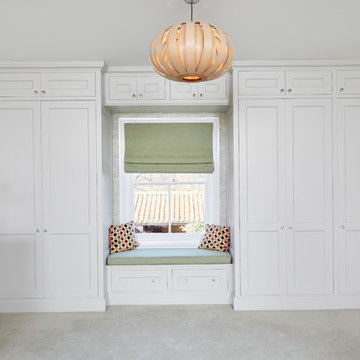
Emma Chapman Photography
This is an example of a traditional storage and wardrobe in Other.
This is an example of a traditional storage and wardrobe in Other.
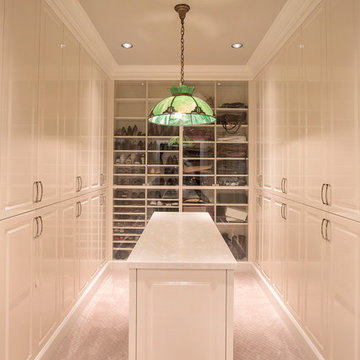
Kurt Johnson Photography
Inspiration for a large traditional gender-neutral walk-in wardrobe in Omaha with raised-panel cabinets, white cabinets, carpet and beige floor.
Inspiration for a large traditional gender-neutral walk-in wardrobe in Omaha with raised-panel cabinets, white cabinets, carpet and beige floor.
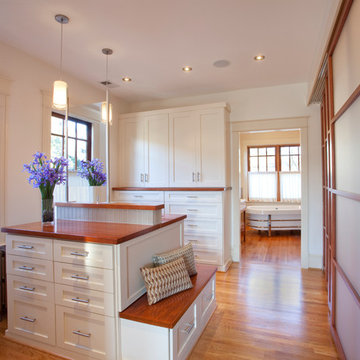
Larry Nordseth Capitol Closet Design
2013 Designers Choice Award Closets Magazine-Feb 2013 Edison, NJ
Best in Walk In Closets Designers Choice Award
Master Walk In Closet, Custom Closet, Capitol Closet Design
Www.capitolclosetdesign.net 703-827-2700
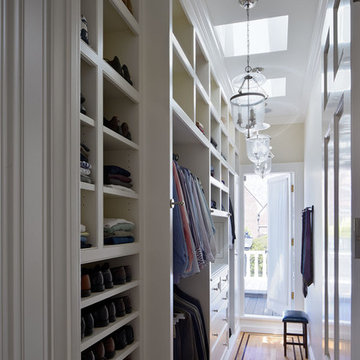
This space is 4’-6” wide by 14’-6” long. This was a space created by removing an exterior deck area and adding this conditioned space.
This is an example of a traditional dressing room in San Francisco with light hardwood floors.
This is an example of a traditional dressing room in San Francisco with light hardwood floors.
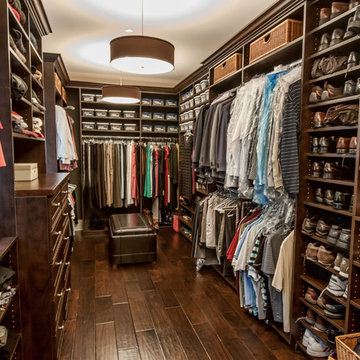
4,440 SF two story home in Brentwood, CA. This home features an attached two-car garage, 5 Bedrooms, 5 Baths, Upstairs Laundry Room, Office, Covered Balconies and Deck, Sitting Room, Living Room, Dining Room, Family Room, Kitchen, Study, Downstairs Guest Room, Foyer, Morning Room, Covered Loggia, Mud Room. Features warm copper gutters and downspouts as well as copper standing seam roofs that grace the main entry and side yard lower roofing elements to complement the cranberry red front door. An ample sun deck off the master provides a view of the large grassy back yard. The interior features include an Elan Smart House system integrated with surround sound audio system at the Great Room, and speakers throughout the interior and exterior of the home. The well out-fitted Gym and a dark wood paneled home Office provide private spaces for the adults. A large Playroom with wainscot height chalk-board walls creates a fun place for the kids to play. Photos by: Latham Architectural
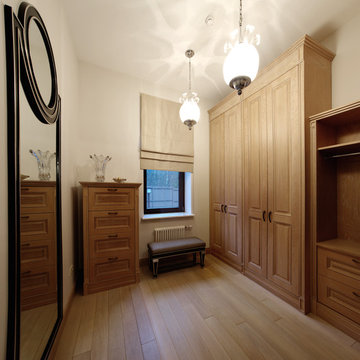
Мебель в гардеробной изготовлена из массива дуба по индивидуальному проекту
Inspiration for a mid-sized traditional walk-in wardrobe in Moscow with medium wood cabinets and light hardwood floors.
Inspiration for a mid-sized traditional walk-in wardrobe in Moscow with medium wood cabinets and light hardwood floors.
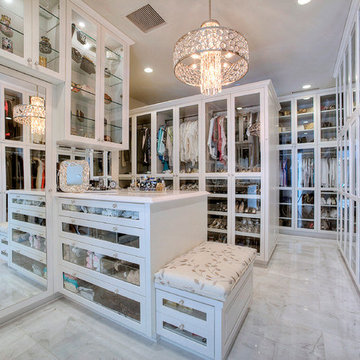
Design ideas for a traditional gender-neutral dressing room in Phoenix with glass-front cabinets and white cabinets.
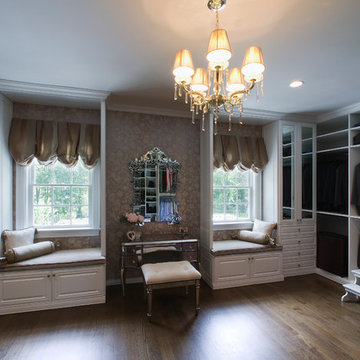
Interior Design by In-Site Interior Design
Photography by Lovi Photography
Expansive traditional women's walk-in wardrobe in New York with raised-panel cabinets, white cabinets and dark hardwood floors.
Expansive traditional women's walk-in wardrobe in New York with raised-panel cabinets, white cabinets and dark hardwood floors.
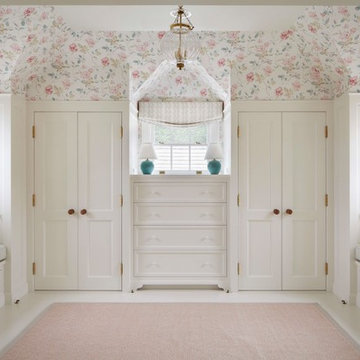
Traditional women's dressing room in Boston with recessed-panel cabinets and white cabinets.
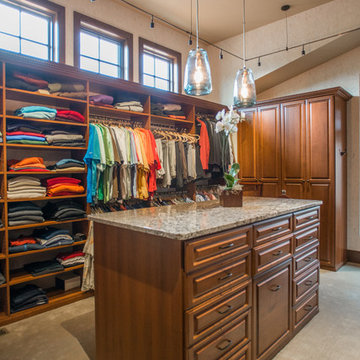
This beautiful closet is part of a new construction build with Comito Building and Design. The room is approx 16' x 16' with ceiling over 14' in some areas. This allowed us to do triple hang with pull down rods to maximize storage. We created a "showcase" for treasured items in a lighted cabinet with glass doors and glass shelves. Even CInderella couldn't have asked more from her Prince Charming!
Photographed by Libbie Martin
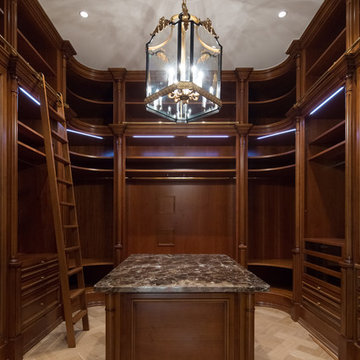
Архитектурная студия: Artechnology
Photo of an expansive traditional walk-in wardrobe in Moscow with open cabinets, dark wood cabinets, medium hardwood floors and beige floor.
Photo of an expansive traditional walk-in wardrobe in Moscow with open cabinets, dark wood cabinets, medium hardwood floors and beige floor.
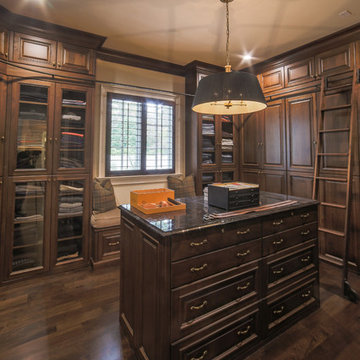
The gentleman's closet contains walnut, raised panel cabinets that reach to the ceiling, customized by the home owner not only to hold clothing and accessories, but to also look like a fine clothier. A drum-style Baker chandelier hangs over the island, and recessed LED lights are designed to come on when the doors are opened. A rolling brass ladder circles the room so that lesser used items can be reached on the upper cabinets. Ralph Lauren wool plaid wool pillows and mohair seat adorn the bench under the window. The plantation shuts are painted in a masculine color to compliment the room.
Designed by Melodie Durham of Durham Designs & Consulting, LLC. Photo by Livengood Photographs [www.livengoodphotographs.com/design].
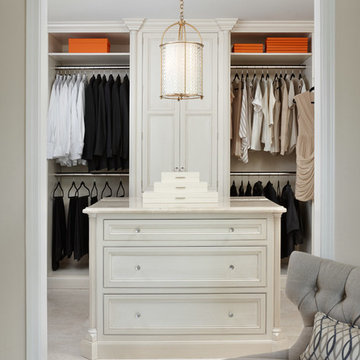
Beth Singer, Beth Singer Photographer, Inc.
Inspiration for a large traditional gender-neutral walk-in wardrobe in Detroit with recessed-panel cabinets and white cabinets.
Inspiration for a large traditional gender-neutral walk-in wardrobe in Detroit with recessed-panel cabinets and white cabinets.
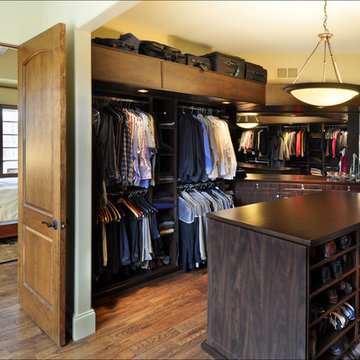
The master closet features an island that can be used as a folding table, and a high shelf for storing luggage.
JS Eckert Photography
Traditional storage and wardrobe in Chicago.
Traditional storage and wardrobe in Chicago.
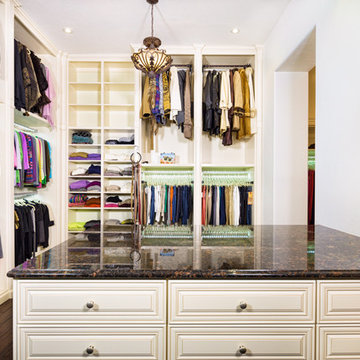
Photo of a large traditional gender-neutral walk-in wardrobe in Tampa with open cabinets, dark hardwood floors and beige cabinets.
Traditional Storage and Wardrobe Design Ideas
1
