Traditional Storage and Wardrobe Design Ideas with Carpet
Refine by:
Budget
Sort by:Popular Today
81 - 100 of 4,289 photos
Item 1 of 3
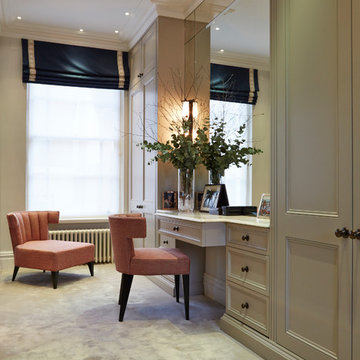
Traditional gender-neutral dressing room in London with recessed-panel cabinets, beige cabinets, carpet and beige floor.
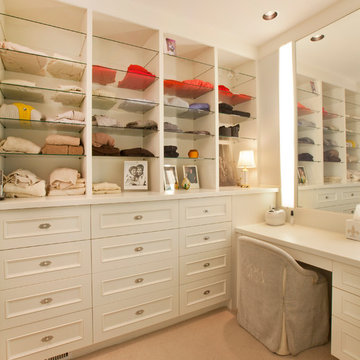
Design ideas for a traditional women's dressing room in Omaha with recessed-panel cabinets and carpet.
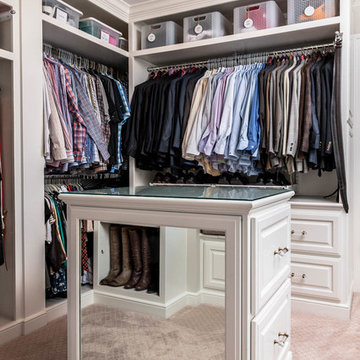
This home had a generous master suite prior to the renovation; however, it was located close to the rest of the bedrooms and baths on the floor. They desired their own separate oasis with more privacy and asked us to design and add a 2nd story addition over the existing 1st floor family room, that would include a master suite with a laundry/gift wrapping room.
We added a 2nd story addition without adding to the existing footprint of the home. The addition is entered through a private hallway with a separate spacious laundry room, complete with custom storage cabinetry, sink area, and countertops for folding or wrapping gifts. The bedroom is brimming with details such as custom built-in storage cabinetry with fine trim mouldings, window seats, and a fireplace with fine trim details. The master bathroom was designed with comfort in mind. A custom double vanity and linen tower with mirrored front, quartz countertops and champagne bronze plumbing and lighting fixtures make this room elegant. Water jet cut Calcatta marble tile and glass tile make this walk-in shower with glass window panels a true work of art. And to complete this addition we added a large walk-in closet with separate his and her areas, including built-in dresser storage, a window seat, and a storage island. The finished renovation is their private spa-like place to escape the busyness of life in style and comfort. These delightful homeowners are already talking phase two of renovations with us and we look forward to a longstanding relationship with them.
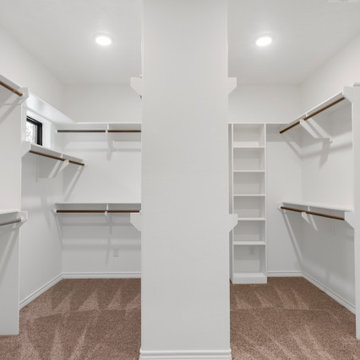
This closet has beautiful built-ins with his and her sides and dividing wall. Call us today to start your dream home (979) 704-5471
Traditional gender-neutral walk-in wardrobe in Austin with white cabinets and carpet.
Traditional gender-neutral walk-in wardrobe in Austin with white cabinets and carpet.
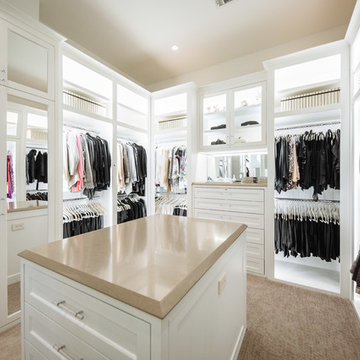
This stunning white closet is outfitted with LED lighting throughout. Three built in dressers, a double sided island and a glass enclosed cabinet for handbags provide plenty of storage.
Photography by Kathy Tran
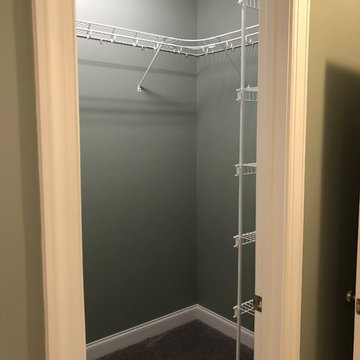
The Tanglewood is a Donald A. Gardner plan with three bedrooms and two bathrooms. This 2,500 square foot home is near completion and custom built in Grey Fox Forest in Shelby, NC. Like the Smart Construction, Inc. Facebook page or follow us on Instagram at scihomes.dream.build.live to follow the progress of other Craftsman Style homes. DREAM. BUILD. LIVE. www.smartconstructionhomes.com
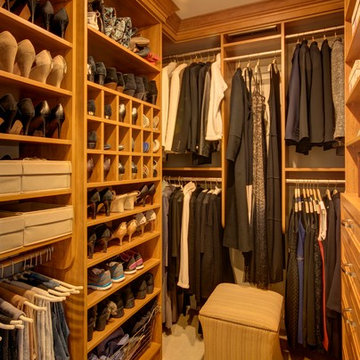
This is an example of a mid-sized traditional gender-neutral walk-in wardrobe in New York with open cabinets, light wood cabinets, carpet and beige floor.
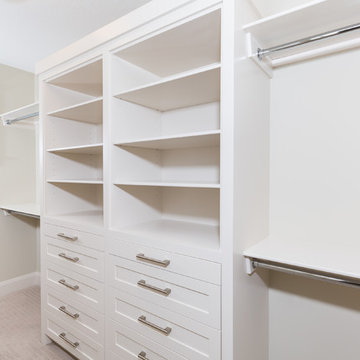
Photo of a mid-sized traditional gender-neutral walk-in wardrobe in Calgary with shaker cabinets, white cabinets, carpet and beige floor.
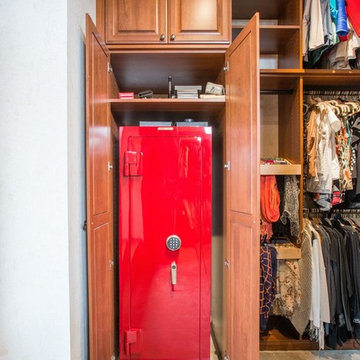
Inspiration for a mid-sized traditional gender-neutral walk-in wardrobe in Denver with raised-panel cabinets, medium wood cabinets, carpet and beige floor.
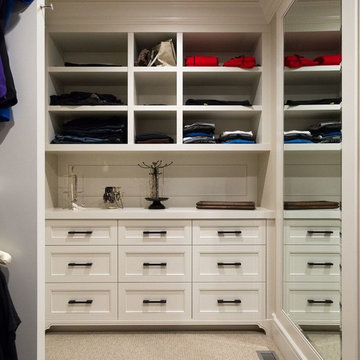
Large traditional gender-neutral walk-in wardrobe in Calgary with open cabinets, white cabinets and carpet.
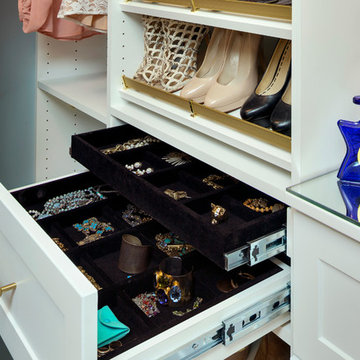
Spacecrafting
Inspiration for a mid-sized traditional women's walk-in wardrobe in Minneapolis with shaker cabinets, white cabinets and carpet.
Inspiration for a mid-sized traditional women's walk-in wardrobe in Minneapolis with shaker cabinets, white cabinets and carpet.
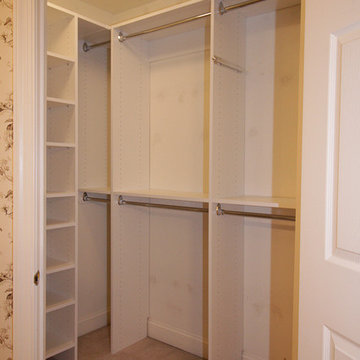
After Installation: Maximum space utilization
Small traditional women's walk-in wardrobe in New York with flat-panel cabinets, white cabinets and carpet.
Small traditional women's walk-in wardrobe in New York with flat-panel cabinets, white cabinets and carpet.
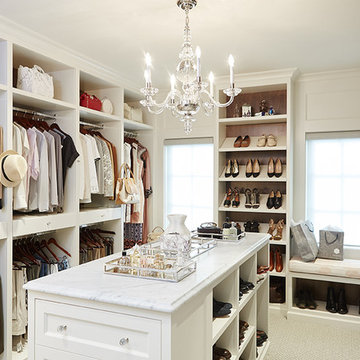
Builder: J. Peterson Homes
Interior Designer: Francesca Owens
Photographers: Ashley Avila Photography, Bill Hebert, & FulView
Capped by a picturesque double chimney and distinguished by its distinctive roof lines and patterned brick, stone and siding, Rookwood draws inspiration from Tudor and Shingle styles, two of the world’s most enduring architectural forms. Popular from about 1890 through 1940, Tudor is characterized by steeply pitched roofs, massive chimneys, tall narrow casement windows and decorative half-timbering. Shingle’s hallmarks include shingled walls, an asymmetrical façade, intersecting cross gables and extensive porches. A masterpiece of wood and stone, there is nothing ordinary about Rookwood, which combines the best of both worlds.
Once inside the foyer, the 3,500-square foot main level opens with a 27-foot central living room with natural fireplace. Nearby is a large kitchen featuring an extended island, hearth room and butler’s pantry with an adjacent formal dining space near the front of the house. Also featured is a sun room and spacious study, both perfect for relaxing, as well as two nearby garages that add up to almost 1,500 square foot of space. A large master suite with bath and walk-in closet which dominates the 2,700-square foot second level which also includes three additional family bedrooms, a convenient laundry and a flexible 580-square-foot bonus space. Downstairs, the lower level boasts approximately 1,000 more square feet of finished space, including a recreation room, guest suite and additional storage.
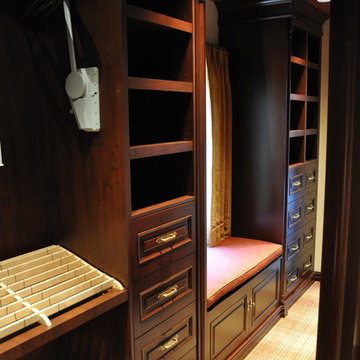
Alexander Otis Collection Llc.
Design ideas for a mid-sized traditional gender-neutral dressing room in Dallas with recessed-panel cabinets, dark wood cabinets and carpet.
Design ideas for a mid-sized traditional gender-neutral dressing room in Dallas with recessed-panel cabinets, dark wood cabinets and carpet.
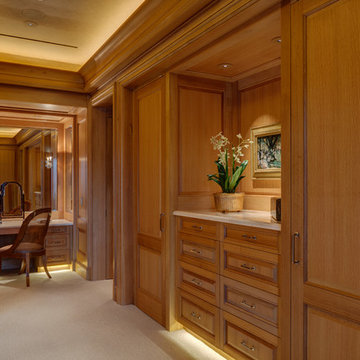
The millwork in the VIP Guest Bedroom and Dressing Room in slip matched rift and quartersawn white oak is an extraordinary example of the millworks art.
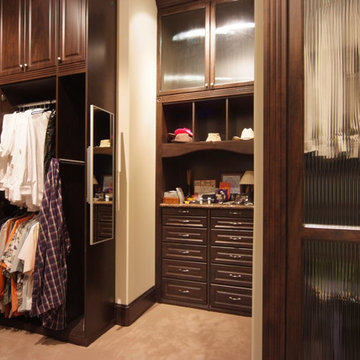
Photo of a large traditional gender-neutral walk-in wardrobe in Houston with raised-panel cabinets, dark wood cabinets, carpet and beige floor.
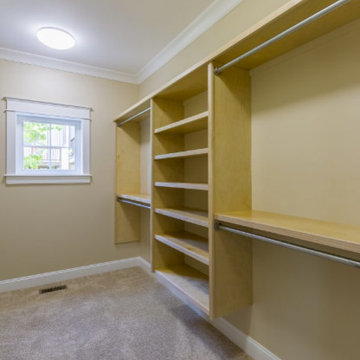
This is an example of a large traditional gender-neutral walk-in wardrobe in Other with open cabinets, light wood cabinets, carpet and grey floor.
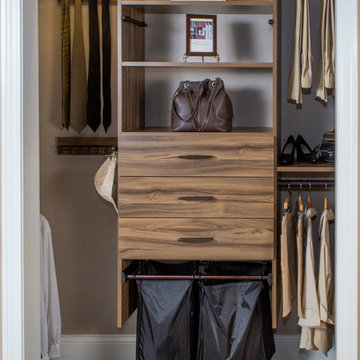
Inspiration for a mid-sized traditional men's built-in wardrobe in Other with flat-panel cabinets, medium wood cabinets and carpet.
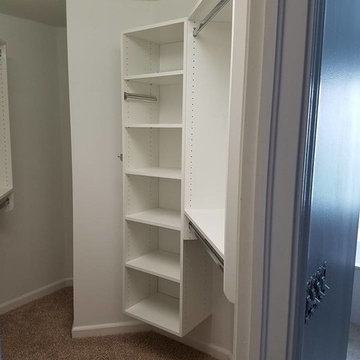
Photo of a mid-sized traditional gender-neutral walk-in wardrobe in Jacksonville with open cabinets, white cabinets, carpet and beige floor.
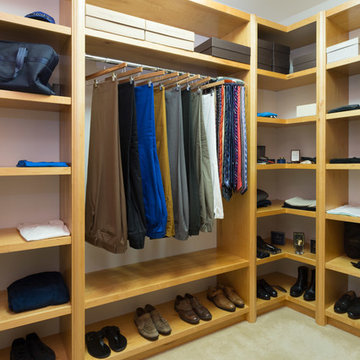
A closet built with everything a man would need; built-in shelves that provide enough storage for shoes, cufflinks, and cologne. Separate areas for hanging shirts, coats, ties, and pants, as well as a plush ottoman for easier access to those higher shelves or for sitting to put on shoes. This custom made closet is an easy space to keep clean and organized.
Project designed by Skokie renovation firm, Chi Renovation & Design- general contractors, kitchen and bath remodelers, and design & build company. They serve the Chicagoland area and it's surrounding suburbs, with an emphasis on the North Side and North Shore. You'll find their work from the Loop through Lincoln Park, Skokie, Evanston, Wilmette, and all of the way up to Lake Forest.
For more about Chi Renovation & Design, click here: https://www.chirenovation.com/
To learn more about this project, click here:
https://www.chirenovation.com/portfolio/custom-woodwork-office-closet/
Traditional Storage and Wardrobe Design Ideas with Carpet
5