Traditional Stucco Exterior Design Ideas
Refine by:
Budget
Sort by:Popular Today
21 - 40 of 8,826 photos
Item 1 of 3
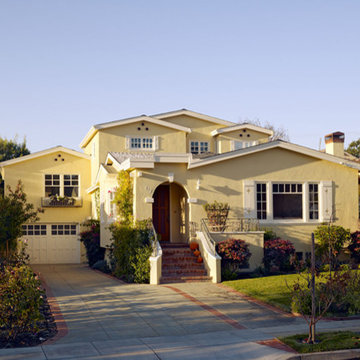
Maintaining its discreet street presence, the living area of a 1920’s Spanish Colonial bungalow is doubled by a complimentary 2 1/2 story rear addition with urbane interior. A new "North Beach inspired" kitchen and adjacent dining/family room opens to a private rear yard. A skylit stairwell displaying the owner’s vintage toy collection leads to new bedrooms, a playroom, and a private lofted master suite.
General Contractor: Caruso Construction
Photographer: Bruce Damonte
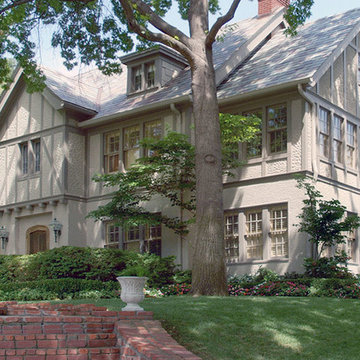
A new home office, master bathroom and master closet were added to the second story over the sunroom creating an expansive master suite. Three quarries were contacted and became sources for the multi-colored slate roof. As a result, the new and existing roofs are perfect matches. The unique stucco appearance of the second level was duplicated by our stucco subcontractor, who “punched” the fresh stucco with rag wrapped hands.
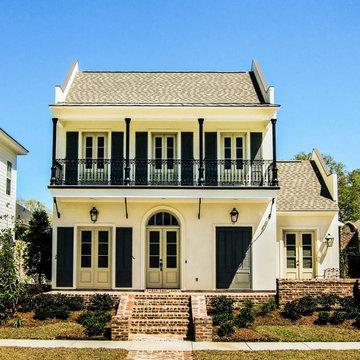
Oivanki Photography
Design ideas for a traditional two-storey stucco white exterior in New Orleans.
Design ideas for a traditional two-storey stucco white exterior in New Orleans.
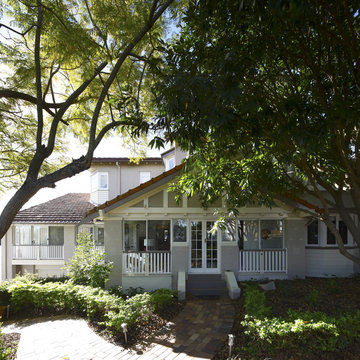
The original Californian bungalow-style home was built in the 1930's and comprised of two bedrooms and one bathroom, formal lounge and dining with a separate kitchen. Our modifications added a partial upper storey with four new bedrooms and two new bathrooms. The original floor level was extended to add a family room and expansive deck. Below this a double lock-up garage, home theatre and large laundry completed the make-over.
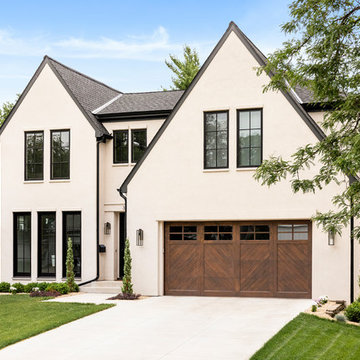
Large traditional two-storey stucco beige house exterior in Minneapolis with a gable roof and a shingle roof.
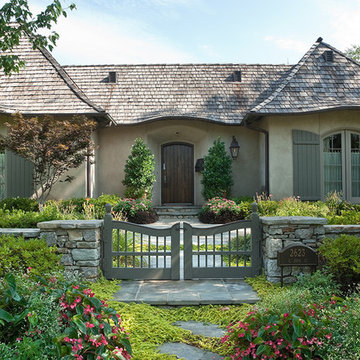
Stunning French Provincial stucco cottage with integrated stone walled garden. Designed and Built by Elements Design Build. The warm shaker roof just adds to the warmth and detail. www.elementshomebuilder.com www.elementshouseplans.com
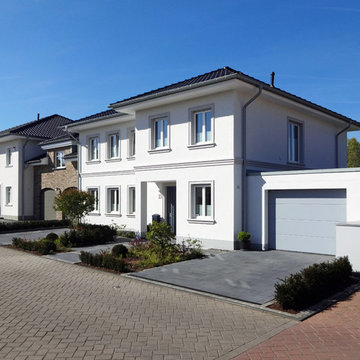
buerobaumann ARCHITEKTUR
Inspiration for an expansive traditional two-storey stucco white townhouse exterior in Bonn with a gable roof and a tile roof.
Inspiration for an expansive traditional two-storey stucco white townhouse exterior in Bonn with a gable roof and a tile roof.
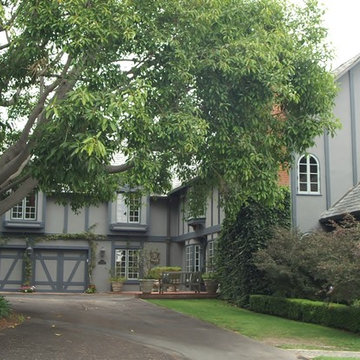
Mid-sized traditional two-storey stucco grey house exterior in Orange County with a gable roof and a shingle roof.
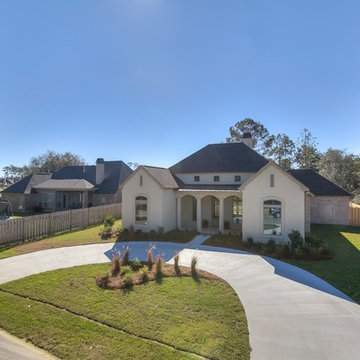
Built by Depp Construction
Inspiration for a large traditional two-storey stucco beige exterior in New Orleans with a hip roof.
Inspiration for a large traditional two-storey stucco beige exterior in New Orleans with a hip roof.
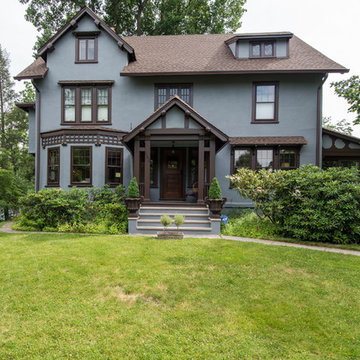
Design ideas for a mid-sized traditional three-storey stucco blue exterior in Atlanta with a gable roof.
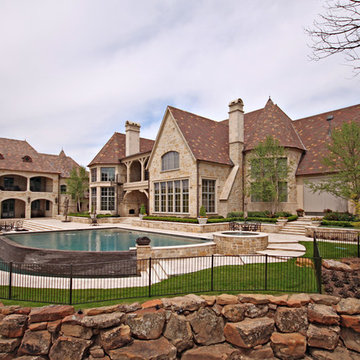
Inspiration for an expansive traditional two-storey stucco beige house exterior in Dallas with a tile roof.
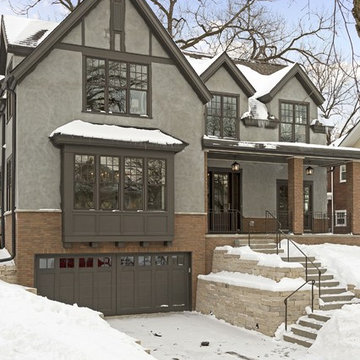
Spacecrafting
Photo of a mid-sized traditional two-storey stucco beige exterior in Minneapolis with a clipped gable roof.
Photo of a mid-sized traditional two-storey stucco beige exterior in Minneapolis with a clipped gable roof.
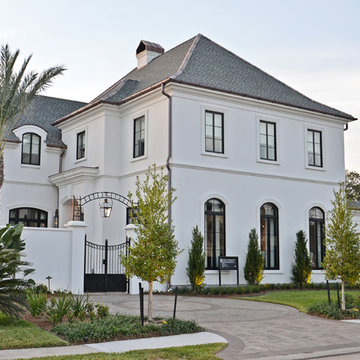
Jefferson Door supplied the Marvin windows for this home. The house was built by Miller Building Company.
Design ideas for a large traditional two-storey stucco white exterior in New Orleans.
Design ideas for a large traditional two-storey stucco white exterior in New Orleans.
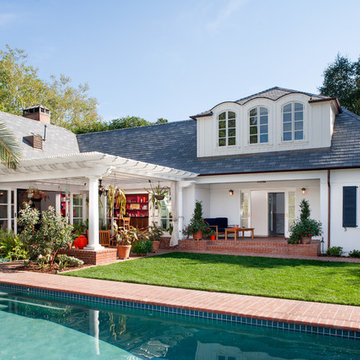
A new two-story extension was added to the house. On the ground floor are the new dining room, kitchen, bathroom, and guest bedroom. The second floor is a bright loft space which is used as an office. The painted wood pergola is also new.
Photo by Lee Manning Photography
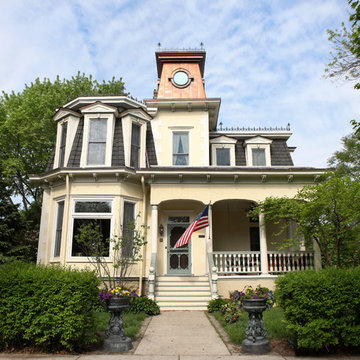
Beautiful Victorian home restoration and addition created by Normandy Design Manager Troy Pavelka. Troy restored the turret on this home to a copper turret and added a garage to the Victorian beauty.

Mitchel Shenker Photography.
Street view showing restored 1920's restored storybook house.
Inspiration for a small traditional two-storey stucco white house exterior in San Francisco with a clipped gable roof and a shingle roof.
Inspiration for a small traditional two-storey stucco white house exterior in San Francisco with a clipped gable roof and a shingle roof.
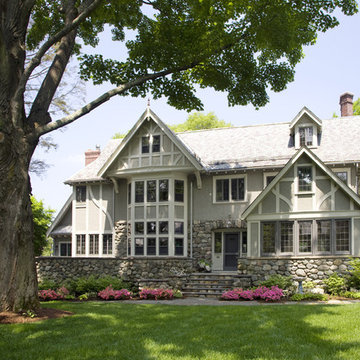
Photography: Eric Roth Photography
Unfortunately, we do not have exterior paint color information to share, it was a custom mix by the builder on site.
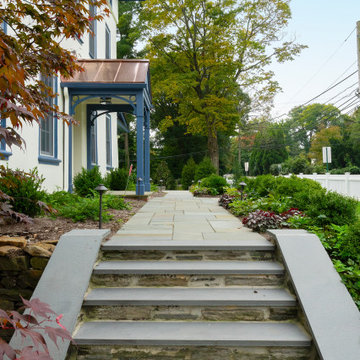
What a treat it was to work on this 190-year-old colonial home! Since the home is on the Historical Register, we worked with the owners on its preservation by adding historically accurate features and details. The stucco is accented with “Colonial Blue” paint on the trim and doors. The copper roofs on the portico and side entrance and the copper flashing around each chimney add a pop of shine. We also rebuilt the house’s deck, laid the slate patio, and installed the white picket fence.
Rudloff Custom Builders has won Best of Houzz for Customer Service in 2014, 2015 2016, 2017, 2019, and 2020. We also were voted Best of Design in 2016, 2017, 2018, 2019 and 2020, which only 2% of professionals receive. Rudloff Custom Builders has been featured on Houzz in their Kitchen of the Week, What to Know About Using Reclaimed Wood in the Kitchen as well as included in their Bathroom WorkBook article. We are a full service, certified remodeling company that covers all of the Philadelphia suburban area. This business, like most others, developed from a friendship of young entrepreneurs who wanted to make a difference in their clients’ lives, one household at a time. This relationship between partners is much more than a friendship. Edward and Stephen Rudloff are brothers who have renovated and built custom homes together paying close attention to detail. They are carpenters by trade and understand concept and execution. Rudloff Custom Builders will provide services for you with the highest level of professionalism, quality, detail, punctuality and craftsmanship, every step of the way along our journey together.
Specializing in residential construction allows us to connect with our clients early in the design phase to ensure that every detail is captured as you imagined. One stop shopping is essentially what you will receive with Rudloff Custom Builders from design of your project to the construction of your dreams, executed by on-site project managers and skilled craftsmen. Our concept: envision our client’s ideas and make them a reality. Our mission: CREATING LIFETIME RELATIONSHIPS BUILT ON TRUST AND INTEGRITY.
Photo credit: Linda McManus
Before photo credit: Kurfiss Sotheby's International Realty
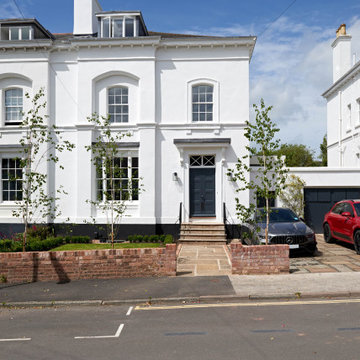
This is an example of a mid-sized traditional stucco white duplex exterior in Devon with four or more storeys, a hip roof and a tile roof.
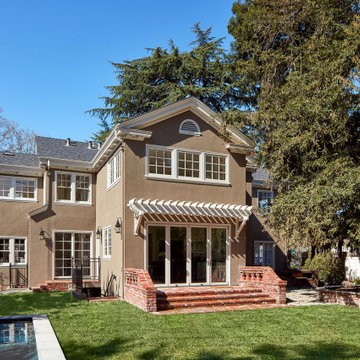
This bump-out from the main house is new, though you would likely not guess that from looking at it. The landscaping includes meticulous brickwork in the form of patios, stairs, paths and plant boxes.
Traditional Stucco Exterior Design Ideas
2