All Fireplace Surrounds Traditional Sunroom Design Photos
Refine by:
Budget
Sort by:Popular Today
1 - 20 of 604 photos
Item 1 of 3
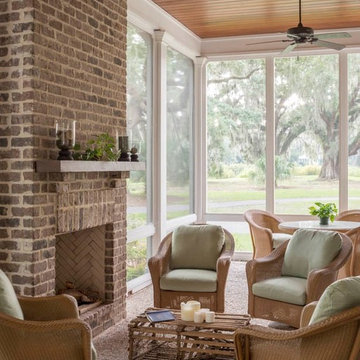
This is an example of a large traditional sunroom in Atlanta with concrete floors, a standard fireplace, a brick fireplace surround and a standard ceiling.
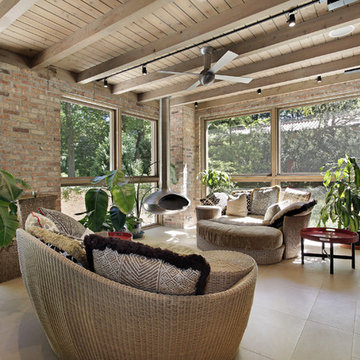
Photo of a large traditional sunroom in Los Angeles with a hanging fireplace, a metal fireplace surround and a standard ceiling.
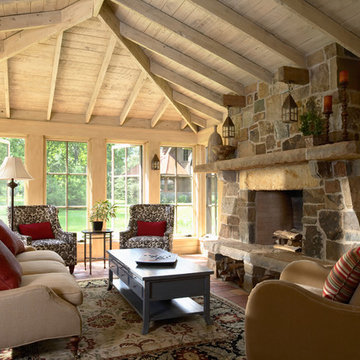
Photo by Susan Gilmore
Photo of a traditional sunroom in Minneapolis with a brick fireplace surround, a standard ceiling, terra-cotta floors and red floor.
Photo of a traditional sunroom in Minneapolis with a brick fireplace surround, a standard ceiling, terra-cotta floors and red floor.
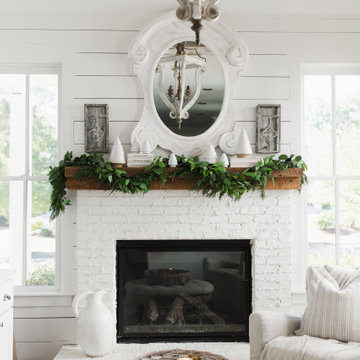
Traditional sunroom in Atlanta with a standard fireplace and a brick fireplace surround.
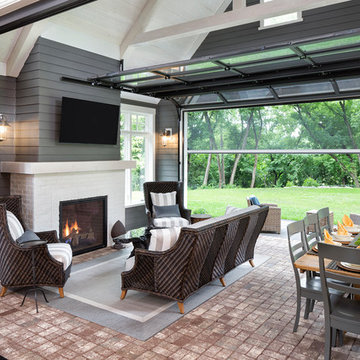
Builder: Pillar Homes - Photography: Landmark Photography
Mid-sized traditional sunroom in Minneapolis with brick floors, a standard fireplace, a brick fireplace surround, a standard ceiling and red floor.
Mid-sized traditional sunroom in Minneapolis with brick floors, a standard fireplace, a brick fireplace surround, a standard ceiling and red floor.
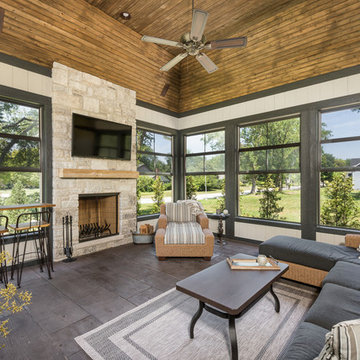
This 2 story home with a first floor Master Bedroom features a tumbled stone exterior with iron ore windows and modern tudor style accents. The Great Room features a wall of built-ins with antique glass cabinet doors that flank the fireplace and a coffered beamed ceiling. The adjacent Kitchen features a large walnut topped island which sets the tone for the gourmet kitchen. Opening off of the Kitchen, the large Screened Porch entertains year round with a radiant heated floor, stone fireplace and stained cedar ceiling. Photo credit: Picture Perfect Homes
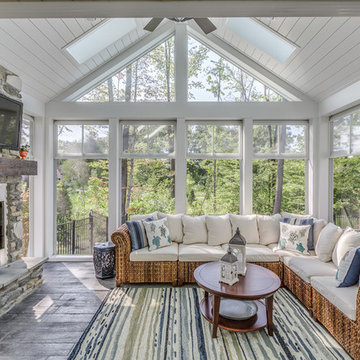
Photo of a traditional sunroom in Cleveland with a standard fireplace, a metal fireplace surround, a skylight, grey floor and painted wood floors.
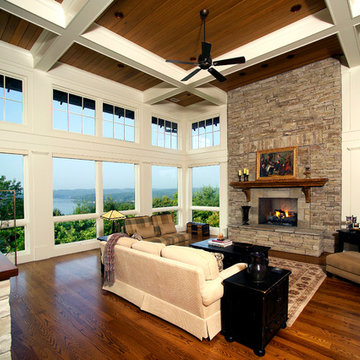
Custom home Studio of LS3P ASSOCIATES LTD. | Fred Martin Photography
Traditional sunroom in Other with medium hardwood floors, a standard ceiling, brown floor and a stone fireplace surround.
Traditional sunroom in Other with medium hardwood floors, a standard ceiling, brown floor and a stone fireplace surround.
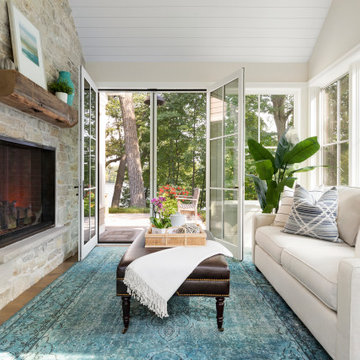
This lovely room is found on the other side of the two-sided fireplace and is encased in glass on 3 sides. Marvin Integrity windows and Marvin doors are trimmed out in White Dove, which compliments the ceiling's shiplap and the white overgrouted stone fireplace. Its a lovely place to relax at any time of the day!
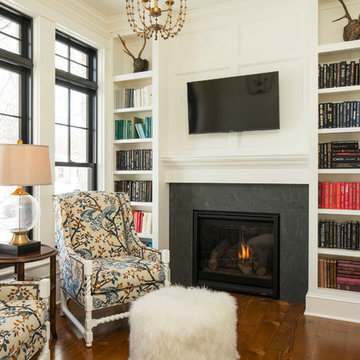
Cozy Reading Room
Troy Theis Photography
Small traditional sunroom in Minneapolis with medium hardwood floors, a standard fireplace, a stone fireplace surround and a standard ceiling.
Small traditional sunroom in Minneapolis with medium hardwood floors, a standard fireplace, a stone fireplace surround and a standard ceiling.
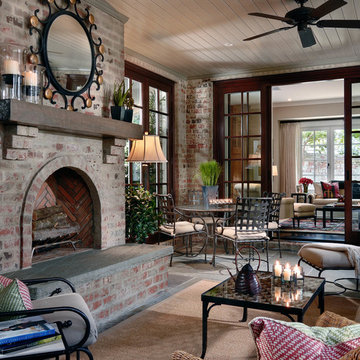
This is an example of a mid-sized traditional sunroom in Charlotte with slate floors, a standard fireplace, a brick fireplace surround, a standard ceiling and grey floor.
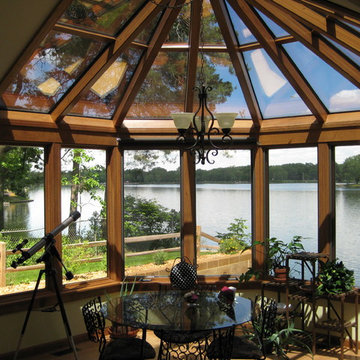
Photo of a traditional sunroom in Grand Rapids with a standard fireplace, a stone fireplace surround and a skylight.
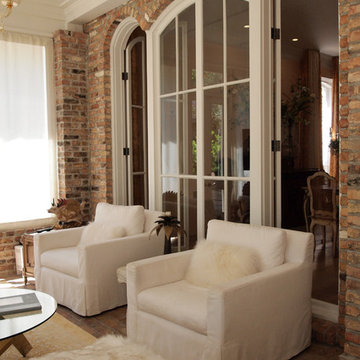
Photo: Kayla Stark © 2016 Houzz
Inspiration for a small traditional sunroom in New Orleans with brick floors, a standard fireplace, a brick fireplace surround and a standard ceiling.
Inspiration for a small traditional sunroom in New Orleans with brick floors, a standard fireplace, a brick fireplace surround and a standard ceiling.
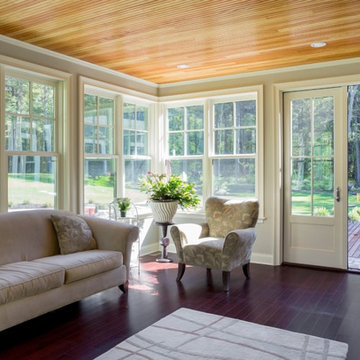
An open house lot is like a blank canvas. When Mathew first visited the wooded lot where this home would ultimately be built, the landscape spoke to him clearly. Standing with the homeowner, it took Mathew only twenty minutes to produce an initial color sketch that captured his vision - a long, circular driveway and a home with many gables set at a picturesque angle that complemented the contours of the lot perfectly.
The interior was designed using a modern mix of architectural styles – a dash of craftsman combined with some colonial elements – to create a sophisticated yet truly comfortable home that would never look or feel ostentatious.
Features include a bright, open study off the entry. This office space is flanked on two sides by walls of expansive windows and provides a view out to the driveway and the woods beyond. There is also a contemporary, two-story great room with a see-through fireplace. This space is the heart of the home and provides a gracious transition, through two sets of double French doors, to a four-season porch located in the landscape of the rear yard.
This home offers the best in modern amenities and design sensibilities while still maintaining an approachable sense of warmth and ease.
Photo by Eric Roth
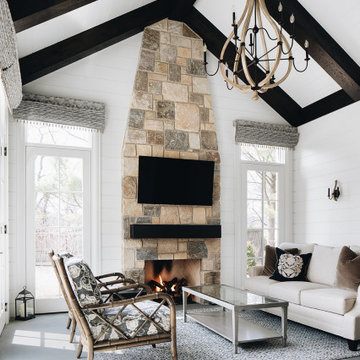
an 18-foot wood beam cathedral ceiling frames a relaxing space with a focal-point masonry warming fireplace and heated stone flooring
This is an example of a traditional sunroom in Chicago with a standard fireplace and a stone fireplace surround.
This is an example of a traditional sunroom in Chicago with a standard fireplace and a stone fireplace surround.
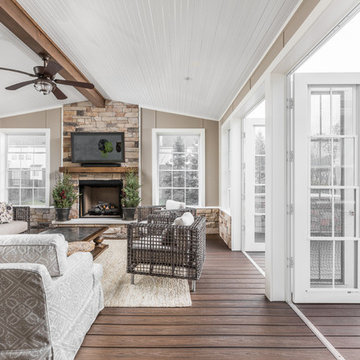
Mid-sized traditional sunroom in Indianapolis with a standard fireplace and a brick fireplace surround.
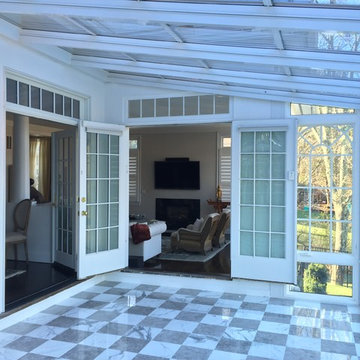
Side view of Interior of new Four Seasons System 230 Sun & Stars Straight Sunroom. Shows how the sunroom flows into the interior. Transom glass is above the french doors to bring the sunlight from the sunroom in to warm up the interior of the house.
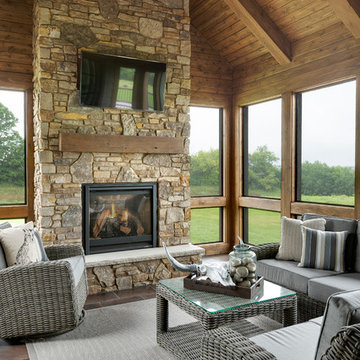
Architectural and Inerior Design: Highmark Builders, Inc. - Photo: Spacecrafting Photography
Design ideas for an expansive traditional sunroom in Minneapolis with ceramic floors, a standard fireplace, a stone fireplace surround and a standard ceiling.
Design ideas for an expansive traditional sunroom in Minneapolis with ceramic floors, a standard fireplace, a stone fireplace surround and a standard ceiling.
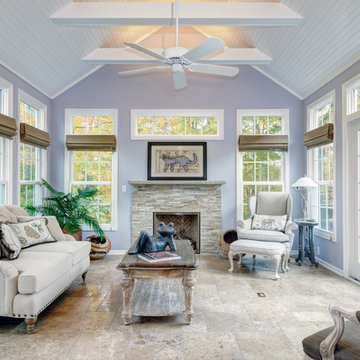
Dave Fox Design|Build Remodelers
Design ideas for a small traditional sunroom in Columbus with travertine floors, a stone fireplace surround and a standard ceiling.
Design ideas for a small traditional sunroom in Columbus with travertine floors, a stone fireplace surround and a standard ceiling.
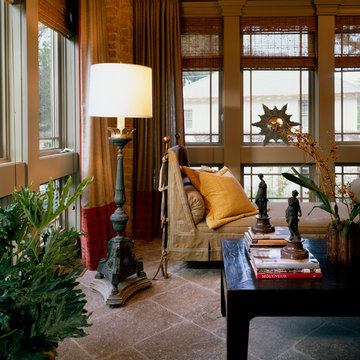
Day bed for naps on lazy afternoons .
This is an example of a mid-sized traditional sunroom in Chicago with limestone floors, a standard fireplace and a stone fireplace surround.
This is an example of a mid-sized traditional sunroom in Chicago with limestone floors, a standard fireplace and a stone fireplace surround.
All Fireplace Surrounds Traditional Sunroom Design Photos
1