Traditional Sunroom Design Photos with a Brick Fireplace Surround
Refine by:
Budget
Sort by:Popular Today
1 - 20 of 155 photos
Item 1 of 3
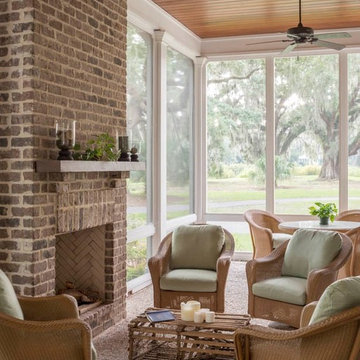
This is an example of a large traditional sunroom in Atlanta with concrete floors, a standard fireplace, a brick fireplace surround and a standard ceiling.
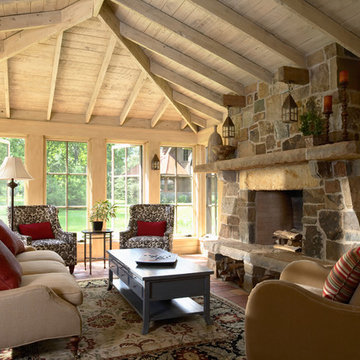
Photo by Susan Gilmore
Photo of a traditional sunroom in Minneapolis with a brick fireplace surround, a standard ceiling, terra-cotta floors and red floor.
Photo of a traditional sunroom in Minneapolis with a brick fireplace surround, a standard ceiling, terra-cotta floors and red floor.
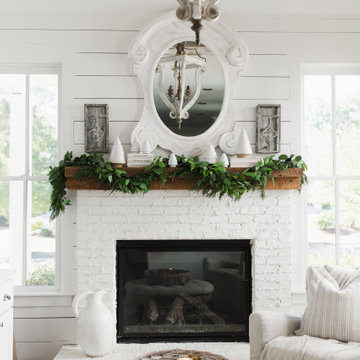
Traditional sunroom in Atlanta with a standard fireplace and a brick fireplace surround.
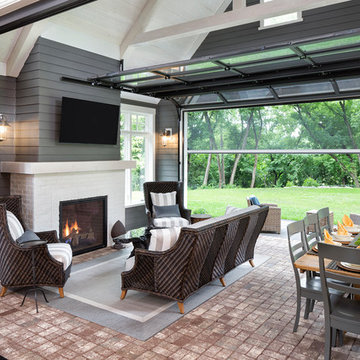
Builder: Pillar Homes - Photography: Landmark Photography
Mid-sized traditional sunroom in Minneapolis with brick floors, a standard fireplace, a brick fireplace surround, a standard ceiling and red floor.
Mid-sized traditional sunroom in Minneapolis with brick floors, a standard fireplace, a brick fireplace surround, a standard ceiling and red floor.
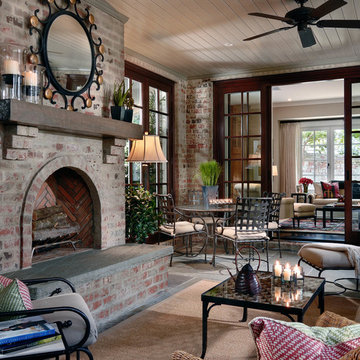
This is an example of a mid-sized traditional sunroom in Charlotte with slate floors, a standard fireplace, a brick fireplace surround, a standard ceiling and grey floor.
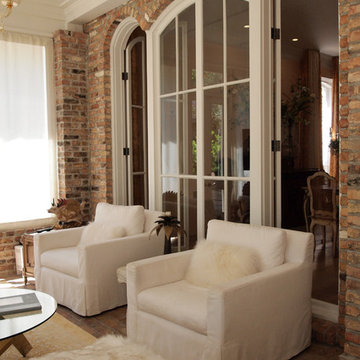
Photo: Kayla Stark © 2016 Houzz
Inspiration for a small traditional sunroom in New Orleans with brick floors, a standard fireplace, a brick fireplace surround and a standard ceiling.
Inspiration for a small traditional sunroom in New Orleans with brick floors, a standard fireplace, a brick fireplace surround and a standard ceiling.
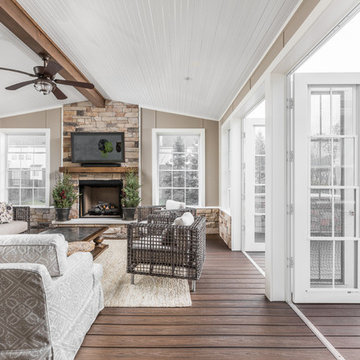
Mid-sized traditional sunroom in Indianapolis with a standard fireplace and a brick fireplace surround.
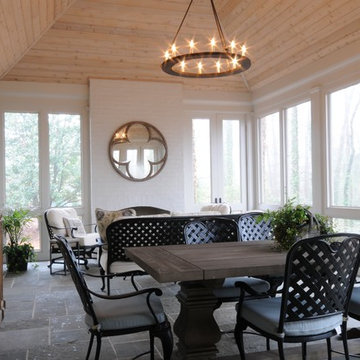
Photo of a large traditional sunroom in Birmingham with slate floors, a standard fireplace, a brick fireplace surround, a standard ceiling and grey floor.
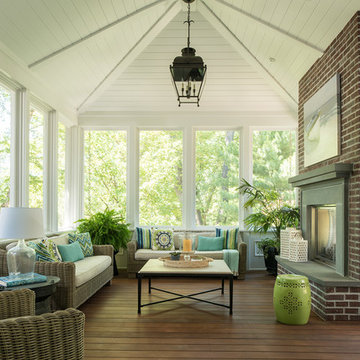
Scott Amundson Photography
Inspiration for a traditional sunroom in Minneapolis with a standard fireplace, a brick fireplace surround and a standard ceiling.
Inspiration for a traditional sunroom in Minneapolis with a standard fireplace, a brick fireplace surround and a standard ceiling.
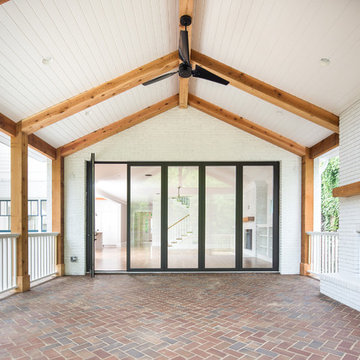
Build by Level Team Contracting ( http://levelteamcontracting.com), photos by David Cannon Photography (www.davidcannonphotography.com)
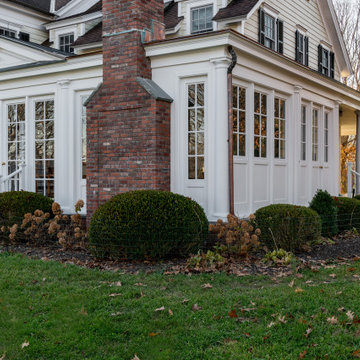
3 Season Room with fireplace and great views
Traditional sunroom in New York with limestone floors, a standard fireplace, a brick fireplace surround, a standard ceiling and grey floor.
Traditional sunroom in New York with limestone floors, a standard fireplace, a brick fireplace surround, a standard ceiling and grey floor.
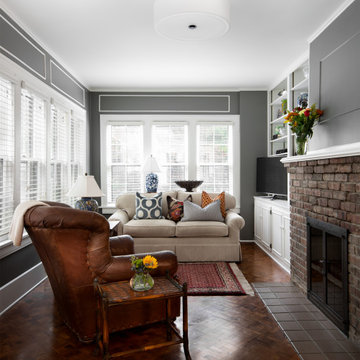
Design ideas for a mid-sized traditional sunroom in Kansas City with dark hardwood floors, a standard fireplace, a brick fireplace surround, a standard ceiling and brown floor.
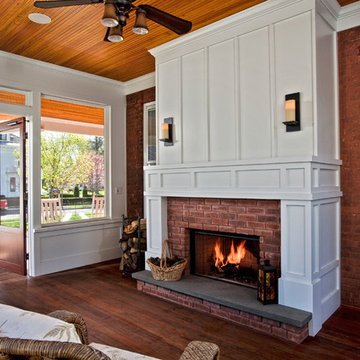
This new screened porch provides an attractive transition from the home’s interior to the open-air sitting porch. The same rich, natural materials and finishes used on the adjacent sitting porch have been used here. A new fireplace with a bluestone slab hearth and custom-milled mantel warms the space year-round.
Scott Bergmann Photography
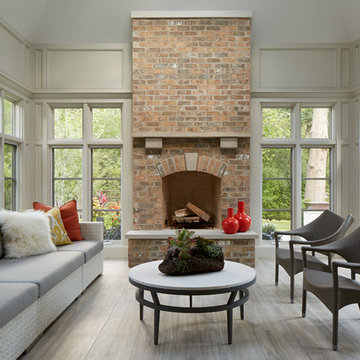
Design ideas for a traditional sunroom in Chicago with a standard fireplace and a brick fireplace surround.
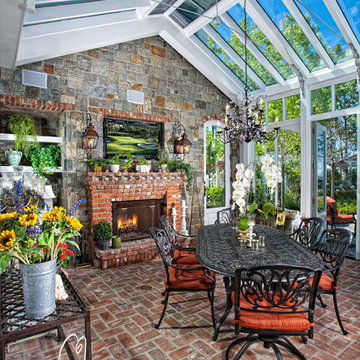
Sunlit Conservatory
Applied Photography
Photo of a traditional sunroom in Orange County with brick floors, a brick fireplace surround, a glass ceiling and red floor.
Photo of a traditional sunroom in Orange County with brick floors, a brick fireplace surround, a glass ceiling and red floor.
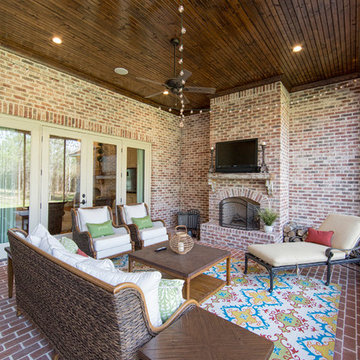
Photo Credit: Al Pursley
This new home features custom tile, brick work, granite, painted cabinetry, custom furnishings, ceiling treatments, screen porch, outdoor kitchen and a complete custom design plan implemented throughout.
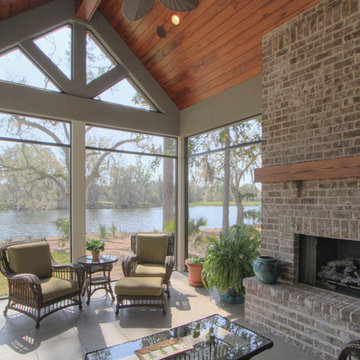
Design ideas for a large traditional sunroom in Atlanta with concrete floors, a standard fireplace, a brick fireplace surround and a standard ceiling.

3 Season Room with fireplace and great views
Photo of a traditional sunroom in New York with limestone floors, a standard fireplace, a brick fireplace surround, a standard ceiling and grey floor.
Photo of a traditional sunroom in New York with limestone floors, a standard fireplace, a brick fireplace surround, a standard ceiling and grey floor.
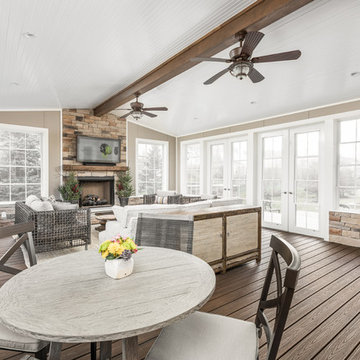
Mid-sized traditional sunroom in Indianapolis with a standard fireplace and a brick fireplace surround.
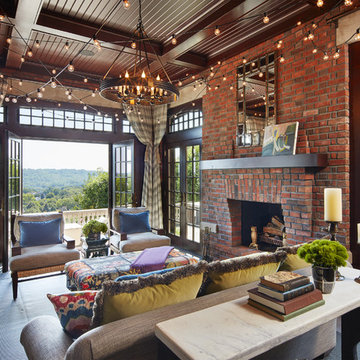
Corey Gaffer
Traditional sunroom in Minneapolis with a standard fireplace, a brick fireplace surround and a standard ceiling.
Traditional sunroom in Minneapolis with a standard fireplace, a brick fireplace surround and a standard ceiling.
Traditional Sunroom Design Photos with a Brick Fireplace Surround
1