Traditional Sunroom Design Photos with a Wood Fireplace Surround
Refine by:
Budget
Sort by:Popular Today
1 - 20 of 41 photos
Item 1 of 3
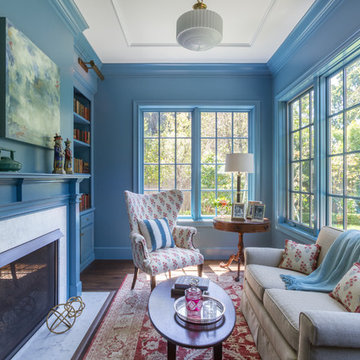
This is a small parlor right off the entry. It has room for a small amount of seating plus a small desk for the husband right off the pocket door entry to the room. We chose a medium slate blue for all the walls, molding, trim and fireplace. It has the effect of a dramatic room as you enter, but is an incredibly warm and peaceful room. All of the furniture was from the husband's family and we refinished, recovered as needed. The husband even made the coffee table! photo: David Duncan Livingston
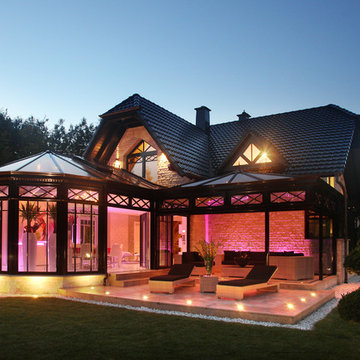
Dieser beeindrucke Wintergarten im viktorianischen Stil mit angeschlossenem Sommergarten wurde als Wohnraumerweiterung konzipiert und umgesetzt. Er sollte das Haus elegant zum großen Garten hin öffnen. Dies ist auch vor allem durch den Sommergarten gelungen, dessen schiebbaren Ganzglaselemente eine fast komplette Öffnung erlauben. Der Clou bei diesem Wintergarten ist der Kontrast zwischen klassischer Außenansicht und einem topmodernen Interieur-Design, das in einem edlen Weiß gehalten wurde. So lässt sich ganzjährig der Garten in vollen Zügen genießen, besonders auch abends dank stimmungsvollen Dreamlights in der Dachkonstruktion.
Gerne verwirklichen wir auch Ihren Traum von einem viktorianischen Wintergarten. Mehr Infos dazu finden Sie auf unserer Webseite www.krenzer.de. Sie können uns gerne telefonisch unter der 0049 6681 96360 oder via E-Mail an mail@krenzer.de erreichen. Wir würden uns freuen, von Ihnen zu hören. Auf unserer Webseite (www.krenzer.de) können Sie sich auch gerne einen kostenlosen Katalog bestellen.
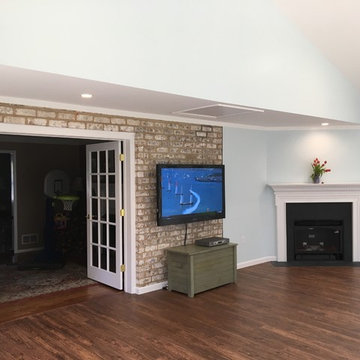
Photo of a large traditional sunroom in Other with dark hardwood floors, a corner fireplace, a wood fireplace surround, a standard ceiling and brown floor.
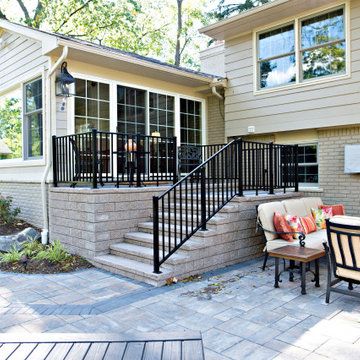
Photo of a mid-sized traditional sunroom in Detroit with medium hardwood floors, a standard fireplace, a wood fireplace surround, a standard ceiling and brown floor.
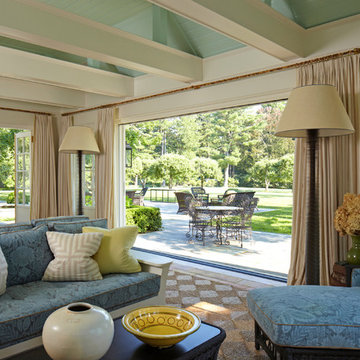
Inspiration for a mid-sized traditional sunroom in New York with terra-cotta floors, a standard fireplace, a wood fireplace surround, a standard ceiling and brown floor.
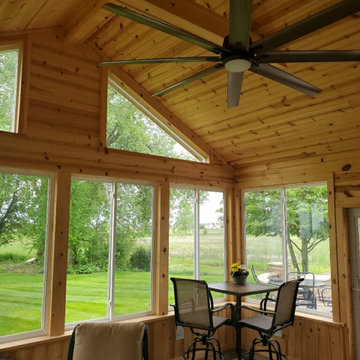
Upon Completion of the Interior Four Season Room –
Prepared
Sanded all wood imperfections to remove dirt and imperfections
Clear-sealed Ceiling, Walls and Beams
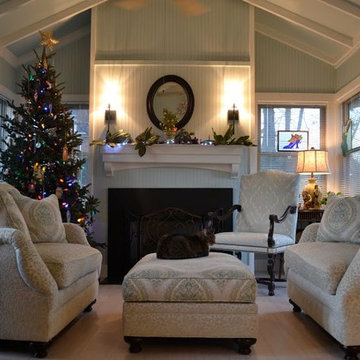
Shelby Shaw Photography
Design ideas for a mid-sized traditional sunroom in Birmingham with light hardwood floors, a standard fireplace, a wood fireplace surround and a standard ceiling.
Design ideas for a mid-sized traditional sunroom in Birmingham with light hardwood floors, a standard fireplace, a wood fireplace surround and a standard ceiling.
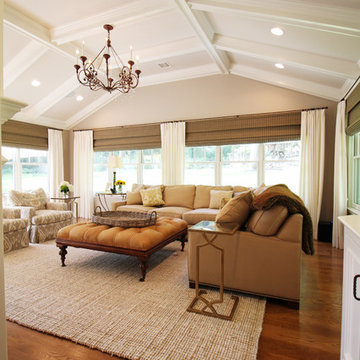
Photos taken by Sunitha Lal
Inspiration for a large traditional sunroom in New York with medium hardwood floors, a standard fireplace and a wood fireplace surround.
Inspiration for a large traditional sunroom in New York with medium hardwood floors, a standard fireplace and a wood fireplace surround.
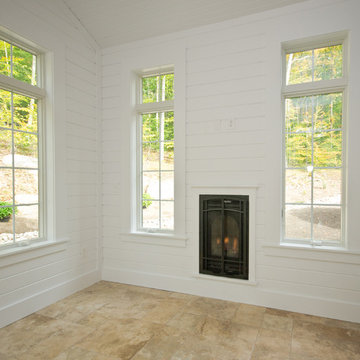
2,400 SF custom home on Fox Hopyard golfcourse in East Haddam. Architect, Jack Kemper, designed the home with a two story entry foyer and family room with fireplace and built-ins, a granite & stainless kitchen, and a sunroom with Kozy Heat Two Harbors gas direct vent fireplace with an arched prairie pattern full door face supplied by CAFD and installed in the wall.
Photography By: Tom Anckner
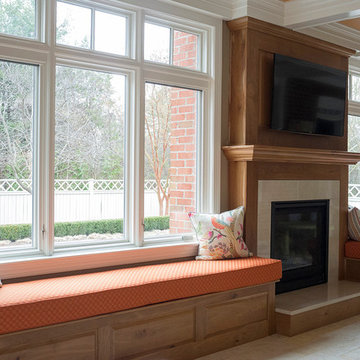
Custom cherry mantle and bench seats by Rappahannock Restoration.
Inspiration for a large traditional sunroom in DC Metro with a standard fireplace, a wood fireplace surround and white floor.
Inspiration for a large traditional sunroom in DC Metro with a standard fireplace, a wood fireplace surround and white floor.
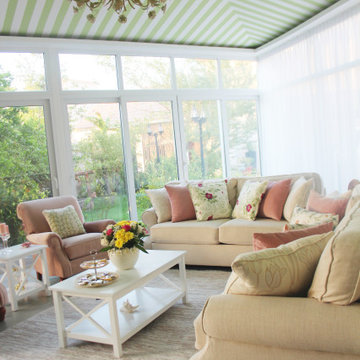
Mid-sized traditional sunroom in Other with porcelain floors, a standard fireplace, a wood fireplace surround, a standard ceiling and beige floor.
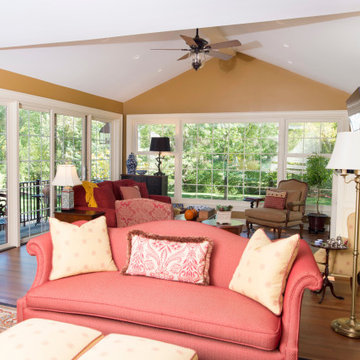
Mid-sized traditional sunroom in Detroit with medium hardwood floors, a standard fireplace, a wood fireplace surround, a standard ceiling and brown floor.
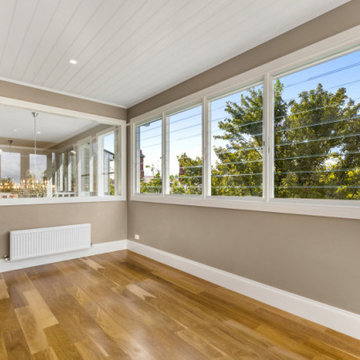
This second storey sunroom features louvre windows, a fireplace as well as hydronic heating and polished timber floors.
This is an example of a small traditional sunroom in Melbourne with medium hardwood floors, a two-sided fireplace, a wood fireplace surround, a standard ceiling and brown floor.
This is an example of a small traditional sunroom in Melbourne with medium hardwood floors, a two-sided fireplace, a wood fireplace surround, a standard ceiling and brown floor.
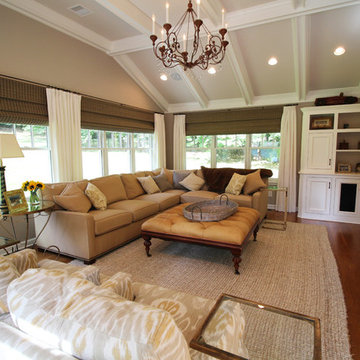
Photos taken by Sunitha Lal
This is an example of a large traditional sunroom in New York with medium hardwood floors, a standard fireplace and a wood fireplace surround.
This is an example of a large traditional sunroom in New York with medium hardwood floors, a standard fireplace and a wood fireplace surround.
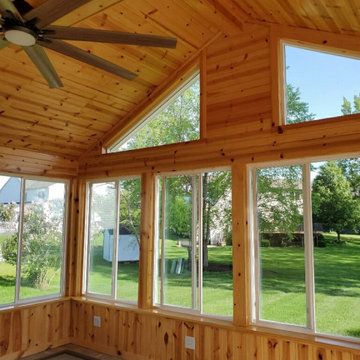
Upon Completion
Design ideas for a mid-sized traditional sunroom in Chicago with carpet, no fireplace, a wood fireplace surround, a standard ceiling and brown floor.
Design ideas for a mid-sized traditional sunroom in Chicago with carpet, no fireplace, a wood fireplace surround, a standard ceiling and brown floor.
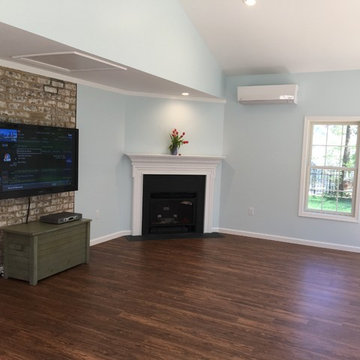
This is an example of a large traditional sunroom in Other with dark hardwood floors, a corner fireplace, a wood fireplace surround, a standard ceiling and brown floor.
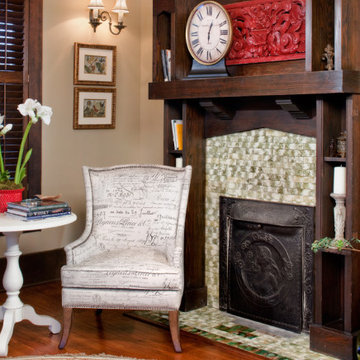
Sitting area with fireplace
This is an example of a small traditional sunroom in Other with dark hardwood floors, a standard fireplace, a wood fireplace surround and brown floor.
This is an example of a small traditional sunroom in Other with dark hardwood floors, a standard fireplace, a wood fireplace surround and brown floor.
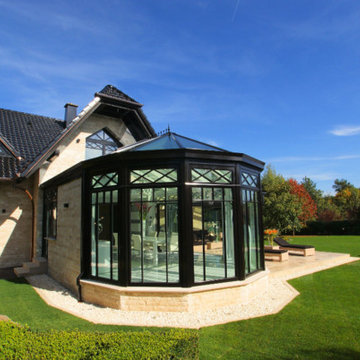
Dieser beeindrucke Wintergarten im viktorianischen Stil mit angeschlossenem Sommergarten wurde als Wohnraumerweiterung konzipiert und umgesetzt. Er sollte das Haus elegant zum großen Garten hin öffnen. Dies ist auch vor allem durch den Sommergarten gelungen, dessen schiebbaren Ganzglaselemente eine fast komplette Öffnung erlauben. Der Clou bei diesem Wintergarten ist der Kontrast zwischen klassischer Außenansicht und einem topmodernen Interieur-Design, das in einem edlen Weiß gehalten wurde. So lässt sich ganzjährig der Garten in vollen Zügen genießen, besonders auch abends dank stimmungsvollen Dreamlights in der Dachkonstruktion.
Gerne verwirklichen wir auch Ihren Traum von einem viktorianischen Wintergarten. Mehr Infos dazu finden Sie auf unserer Webseite www.krenzer.de. Sie können uns gerne telefonisch unter der 0049 6681 96360 oder via E-Mail an mail@krenzer.de erreichen. Wir würden uns freuen, von Ihnen zu hören. Auf unserer Webseite (www.krenzer.de) können Sie sich auch gerne einen kostenlosen Katalog bestellen.
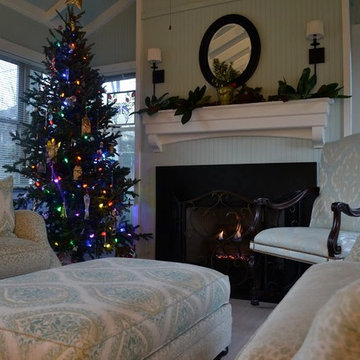
Shelby Shaw Photography
Design ideas for a mid-sized traditional sunroom in Birmingham with light hardwood floors, a standard fireplace, a wood fireplace surround and a standard ceiling.
Design ideas for a mid-sized traditional sunroom in Birmingham with light hardwood floors, a standard fireplace, a wood fireplace surround and a standard ceiling.
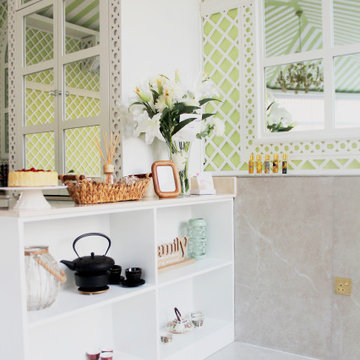
Mid-sized traditional sunroom in Other with porcelain floors, a standard fireplace, a wood fireplace surround, a standard ceiling and beige floor.
Traditional Sunroom Design Photos with a Wood Fireplace Surround
1