Traditional Sunroom Design Photos with Ceramic Floors
Refine by:
Budget
Sort by:Popular Today
1 - 20 of 473 photos
Item 1 of 3
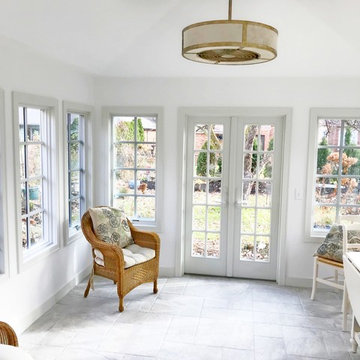
From an unused, storage area to a functional four season room - beautiful transformation!
This is an example of a large traditional sunroom in Detroit with ceramic floors and grey floor.
This is an example of a large traditional sunroom in Detroit with ceramic floors and grey floor.
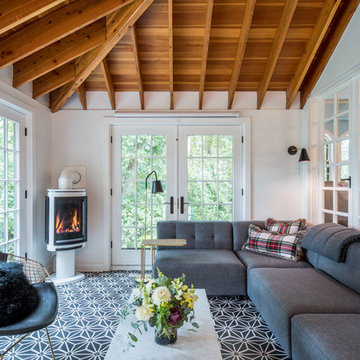
A corner fireplace offers heat and ambiance to this sunporch so it can be used year round in Wisconsin.
Photographer: Martin Menocal
Large traditional sunroom in Other with ceramic floors, a plaster fireplace surround, a standard ceiling, multi-coloured floor and a corner fireplace.
Large traditional sunroom in Other with ceramic floors, a plaster fireplace surround, a standard ceiling, multi-coloured floor and a corner fireplace.
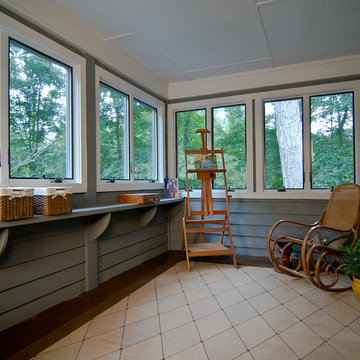
Photo of a mid-sized traditional sunroom in Charlotte with ceramic floors, no fireplace, a standard ceiling and beige floor.
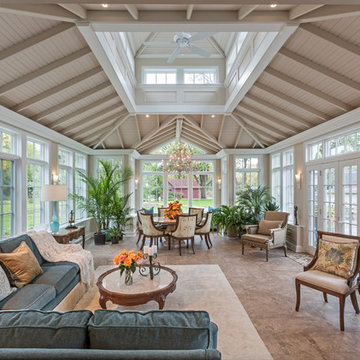
The walls of windows and the sloped ceiling provide dimension and architectural detail, maximizing the natural light and view.
The floor tile was installed in a herringbone pattern.
The painted tongue and groove wood ceiling keeps the open space light, airy, and bright in contract to the dark Tudor style of the existing. home.
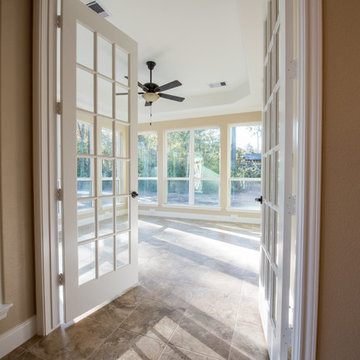
Melonhead Photo
Photo of a mid-sized traditional sunroom in Houston with ceramic floors, no fireplace and a standard ceiling.
Photo of a mid-sized traditional sunroom in Houston with ceramic floors, no fireplace and a standard ceiling.
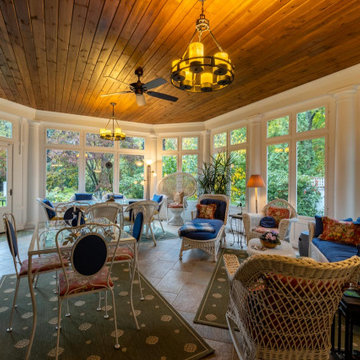
Elegant sun room addition with custom screen/storm panels, wood work, and columns.
Inspiration for a mid-sized traditional sunroom in Cleveland with ceramic floors, a standard ceiling and multi-coloured floor.
Inspiration for a mid-sized traditional sunroom in Cleveland with ceramic floors, a standard ceiling and multi-coloured floor.
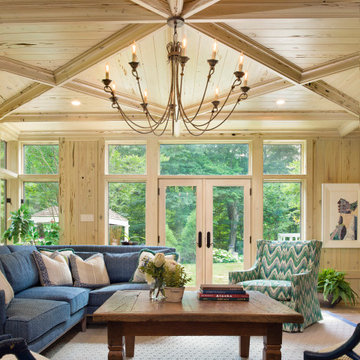
Photo: Devin Campbell Photography
Design ideas for a traditional sunroom in Philadelphia with ceramic floors, a standard ceiling and brown floor.
Design ideas for a traditional sunroom in Philadelphia with ceramic floors, a standard ceiling and brown floor.

Beautiful sunroom addition in Burr Ridge, IL. Skylights with solar powered blinds allow for natural sunlight and sun protection at the same time. Large casement windows allow for great air flow when the outside temperature is right and when outside temperature gets cooler, electric floor heat and gas fireplace provide the necessary warmth.
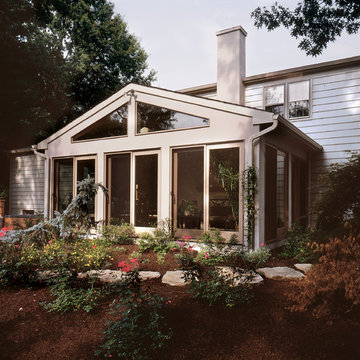
RVO photography
Photo of a mid-sized traditional sunroom in Philadelphia with ceramic floors, no fireplace, a skylight and beige floor.
Photo of a mid-sized traditional sunroom in Philadelphia with ceramic floors, no fireplace, a skylight and beige floor.
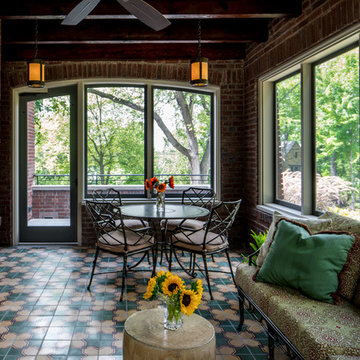
BRANDON STENGER
Photo of a large traditional sunroom in Minneapolis with ceramic floors, no fireplace and a standard ceiling.
Photo of a large traditional sunroom in Minneapolis with ceramic floors, no fireplace and a standard ceiling.
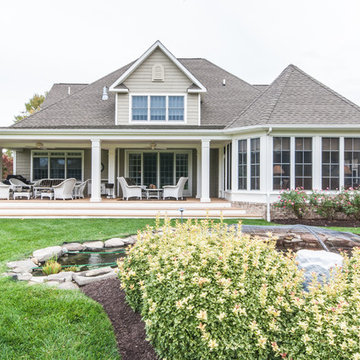
Three Season room with views of the golf course.
Boardwalk Builders,
Rehoboth Beach, DE
www.boardwalkbuilders.com
Sue Fortier
This is an example of a mid-sized traditional sunroom in Other with ceramic floors, no fireplace and a standard ceiling.
This is an example of a mid-sized traditional sunroom in Other with ceramic floors, no fireplace and a standard ceiling.

Located in a serene plot in Kittery Point, Maine, this gable-style conservatory was designed, engineered, and installed by Sunspace Design. Extending from the rear of the residence and positioned to capture picturesque views of the surrounding yard and forest, the completed glass space is testament to our commitment to meticulous craftsmanship.
Sunspace provided start to finish services for this project, serving as both the glass specialist and the general contractor. We began by providing detailed CAD drawings and manufacturing key components. The mahogany framing was milled and constructed in our wood shop. Meanwhile, we brought our experience in general construction to the fore to prepare the conservatory space to receive the custom glass roof components. The steel structural ridge beam, conventionally framed walls, and raised floor frame were all constructed on site. Insulated Andersen windows invite ample natural light into the space, and the addition of copper cladding ensures a timelessly elegant look.
Every aspect of the completed space is informed by our 40+ years of custom glass specialization. Our passion for architectural glass design extends beyond mere renovation; it encompasses the art of blending nature with refined architecture. Conservatories like these are harmonious extensions that bridge indoor living with the allure of the outdoors. We invite you to explore the transformative potential of glass by working with us to imagine how nature's beauty can be woven into the fabric of your home.
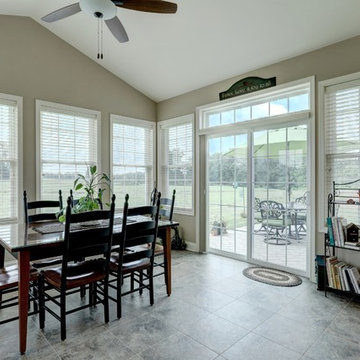
Photo by Open.Tours
Photo of a mid-sized traditional sunroom in Other with ceramic floors, no fireplace, a standard ceiling and grey floor.
Photo of a mid-sized traditional sunroom in Other with ceramic floors, no fireplace, a standard ceiling and grey floor.
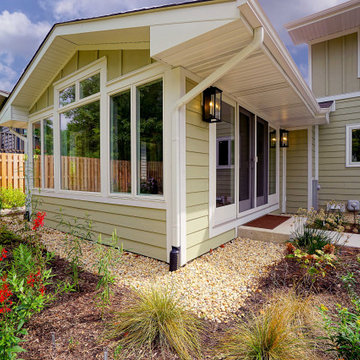
This is an example of a small traditional sunroom in Chicago with ceramic floors, a standard fireplace and a tile fireplace surround.
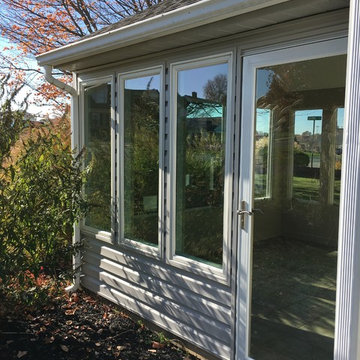
Photo of a small traditional sunroom in Other with no fireplace, a standard ceiling, ceramic floors and grey floor.
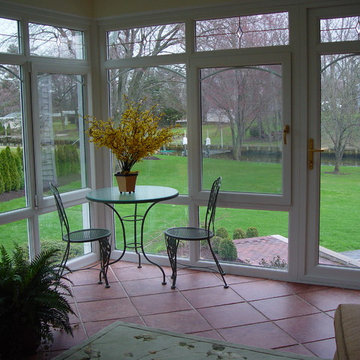
Design ideas for a mid-sized traditional sunroom in New York with ceramic floors, no fireplace, a standard ceiling and orange floor.
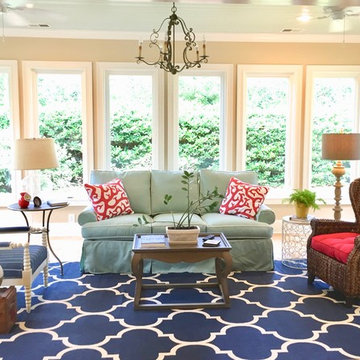
Urban Interiors Inc.
This is an example of a mid-sized traditional sunroom in Charleston with ceramic floors, a standard ceiling and beige floor.
This is an example of a mid-sized traditional sunroom in Charleston with ceramic floors, a standard ceiling and beige floor.
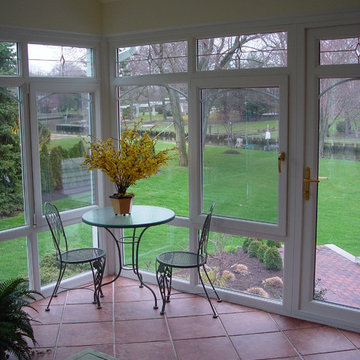
Mid-sized traditional sunroom in New York with ceramic floors, no fireplace and a standard ceiling.
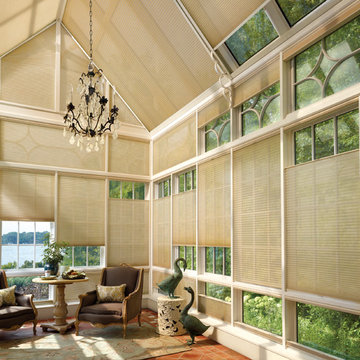
Large traditional sunroom in Orange County with ceramic floors, no fireplace and a skylight.
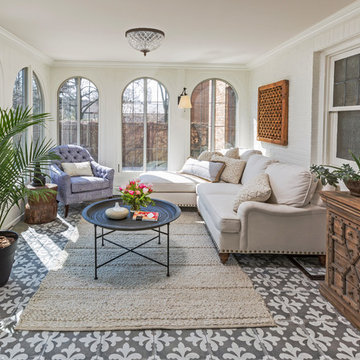
Photo: Edmunds Studios
Design: Angela Westmore, LLC
This is an example of a mid-sized traditional sunroom in Milwaukee with no fireplace, a standard ceiling, multi-coloured floor and ceramic floors.
This is an example of a mid-sized traditional sunroom in Milwaukee with no fireplace, a standard ceiling, multi-coloured floor and ceramic floors.
Traditional Sunroom Design Photos with Ceramic Floors
1