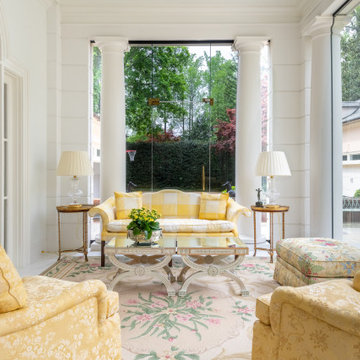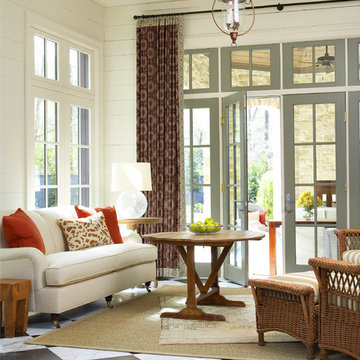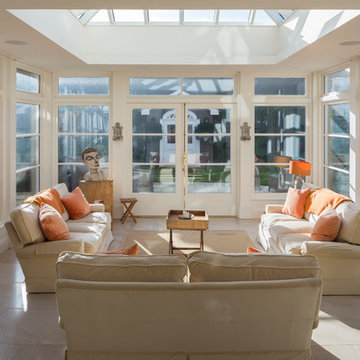Traditional Sunroom Design Photos with Marble Floors
Refine by:
Budget
Sort by:Popular Today
1 - 20 of 67 photos
Item 1 of 3
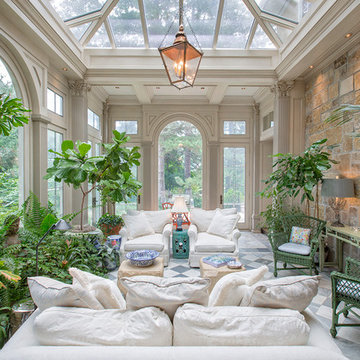
Design ideas for a large traditional sunroom in Omaha with marble floors, no fireplace and a glass ceiling.
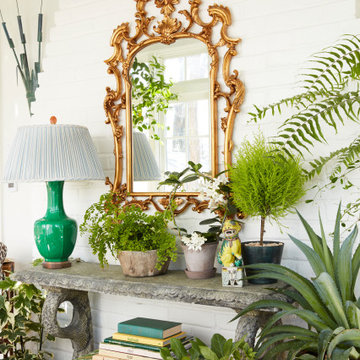
Mid-sized traditional sunroom in Philadelphia with marble floors, a standard ceiling and multi-coloured floor.
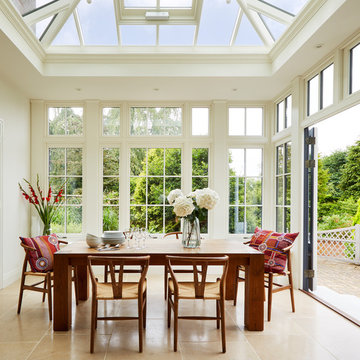
This is an example of a mid-sized traditional sunroom in Essex with marble floors, beige floor and a glass ceiling.
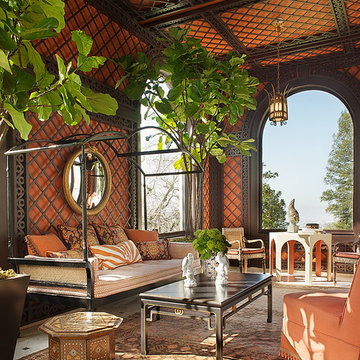
The inspiration for this sunroom came from moroccan tiles and fabrics. The walls are painted a bold orange and the trellis is a deep mahogany brown. An antique day bed and area rug anchor the room. The tall tress add a pop of green. The room is a combination of antiques and new custom furnishings by SDG.
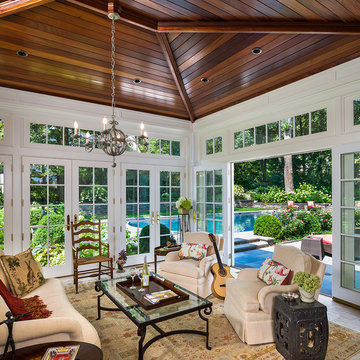
Tom Crane
This is an example of a large traditional sunroom in Philadelphia with a standard ceiling, marble floors, no fireplace and grey floor.
This is an example of a large traditional sunroom in Philadelphia with a standard ceiling, marble floors, no fireplace and grey floor.
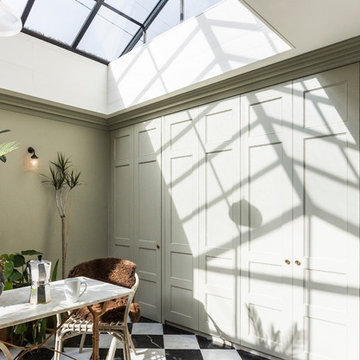
Design ideas for a traditional sunroom in London with a stone fireplace surround, marble floors, no fireplace and a glass ceiling.
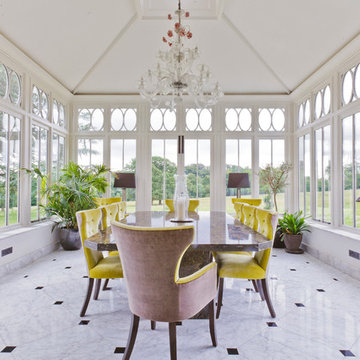
This impressive dining conservatory was designed for a significant Georgian property. Reeded columns and simple capitals have been inspired by existing detail on the front of the house.
On this project Vale worked closely with interior design specialists Jamie Hempsall Ltd to produce a stunning, unique space. Interior design by Jamie Hempsall Ltd.
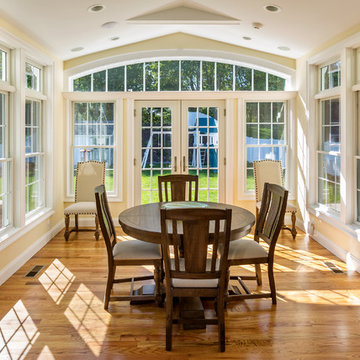
Mid-sized traditional sunroom in New York with marble floors, no fireplace, a standard ceiling and brown floor.
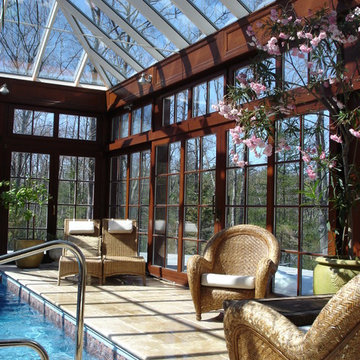
Custom conservatory design for an indoor pool. Mahogany wood windows and lift-slide doors. 28ft wide lift-slide doors. Schuco aluminum curtain wall glass roof structure.
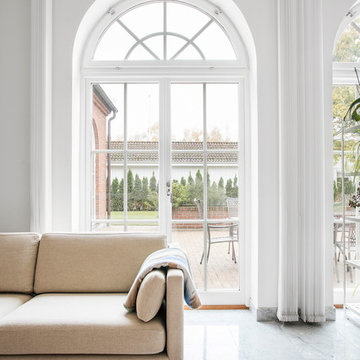
This is an example of a mid-sized traditional sunroom in Malmo with a standard ceiling and marble floors.
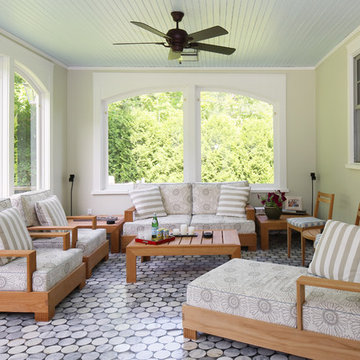
Inspiration for a traditional sunroom in New York with marble floors, no fireplace, a standard ceiling and multi-coloured floor.
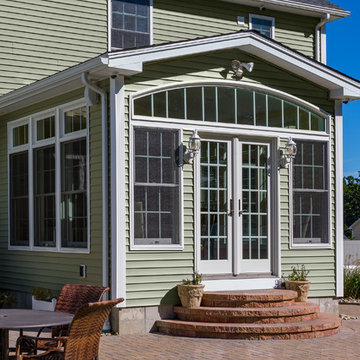
This is an example of a mid-sized traditional sunroom in New York with marble floors, no fireplace, a standard ceiling and brown floor.
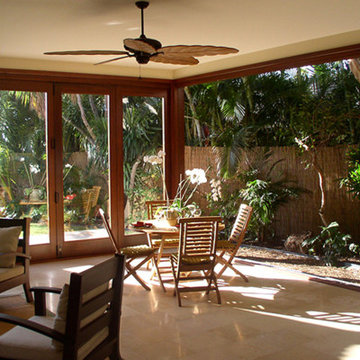
Design ideas for a mid-sized traditional sunroom in Hawaii with marble floors, no fireplace, a standard ceiling and beige floor.
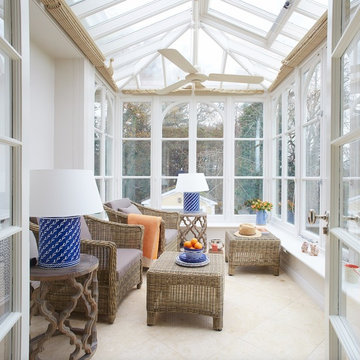
Design ideas for a mid-sized traditional sunroom in Dublin with marble floors and a glass ceiling.
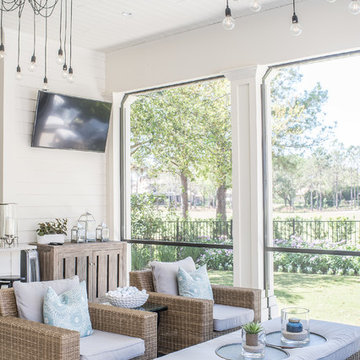
Photo of a large traditional sunroom in Orlando with marble floors, no fireplace, a standard ceiling and white floor.
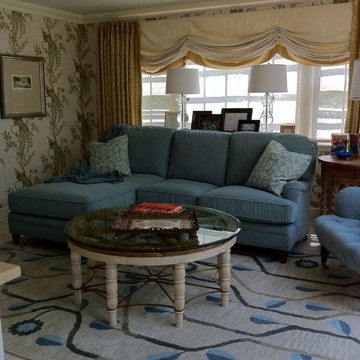
Inspiration for a large traditional sunroom in Other with marble floors and a skylight.
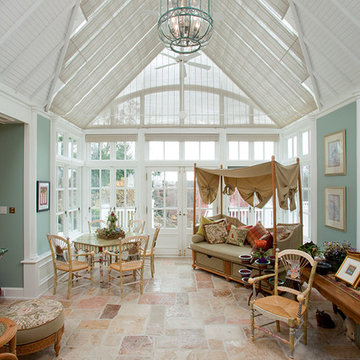
A large circular driveway and serene rock garden welcome visitors to this elegant estate. Classic columns, Shingle and stone distinguish the front exterior, which leads inside through a light-filled entryway. Rear exterior highlights include a natural-style pool, another rock garden and a beautiful, tree-filled lot.
Interior spaces are equally beautiful. The large formal living room boasts coved ceiling, abundant windows overlooking the woods beyond, leaded-glass doors and dramatic Old World crown moldings. Not far away, the casual and comfortable family room entices with coffered ceilings and an unusual wood fireplace. Looking for privacy and a place to curl up with a good book? The dramatic library has intricate paneling, handsome beams and a peaked barrel-vaulted ceiling. Other highlights include a spacious master suite, including a large French-style master bath with his-and-hers vanities. Hallways and spaces throughout feature the level of quality generally found in homes of the past, including arched windows, intricately carved moldings and painted walls reminiscent of Old World manors.
Traditional Sunroom Design Photos with Marble Floors
1
